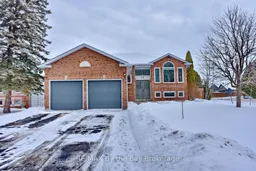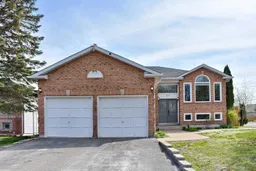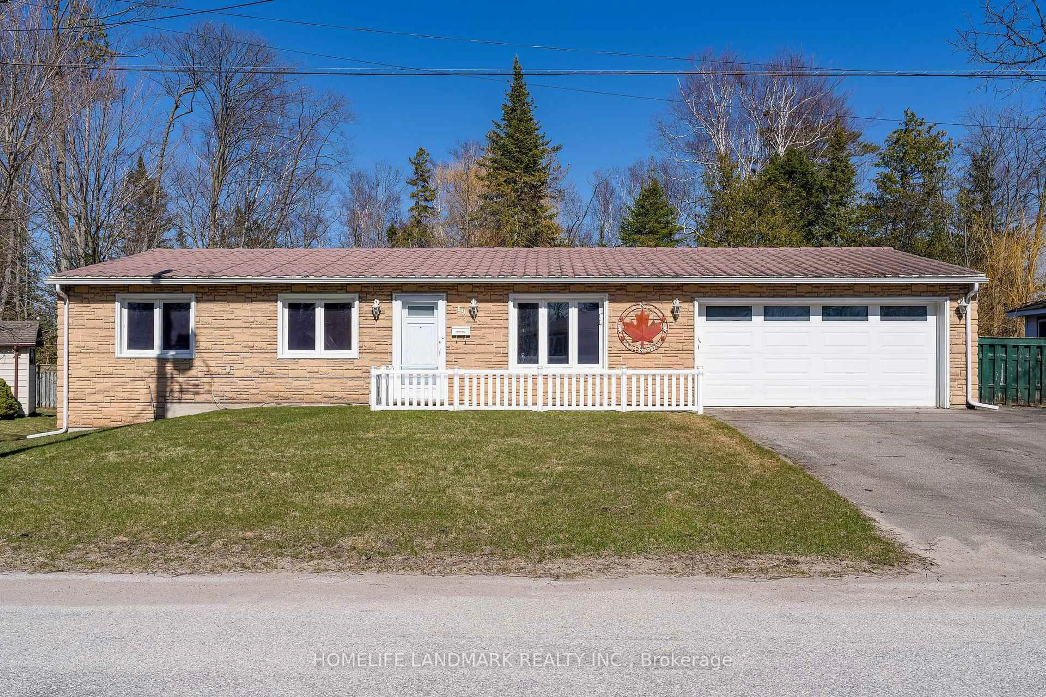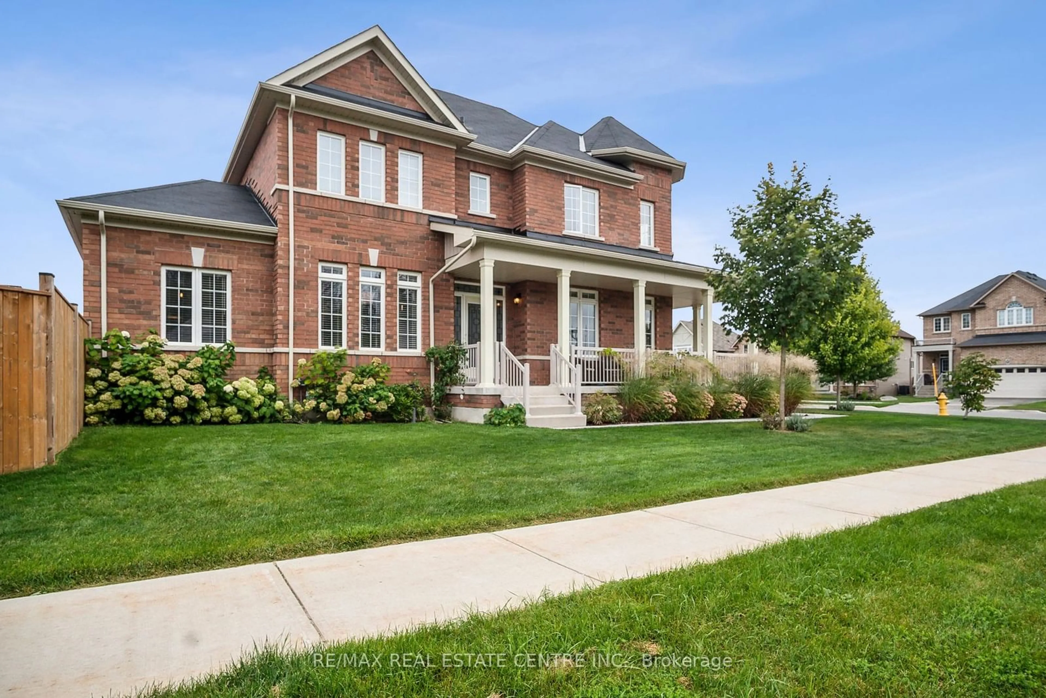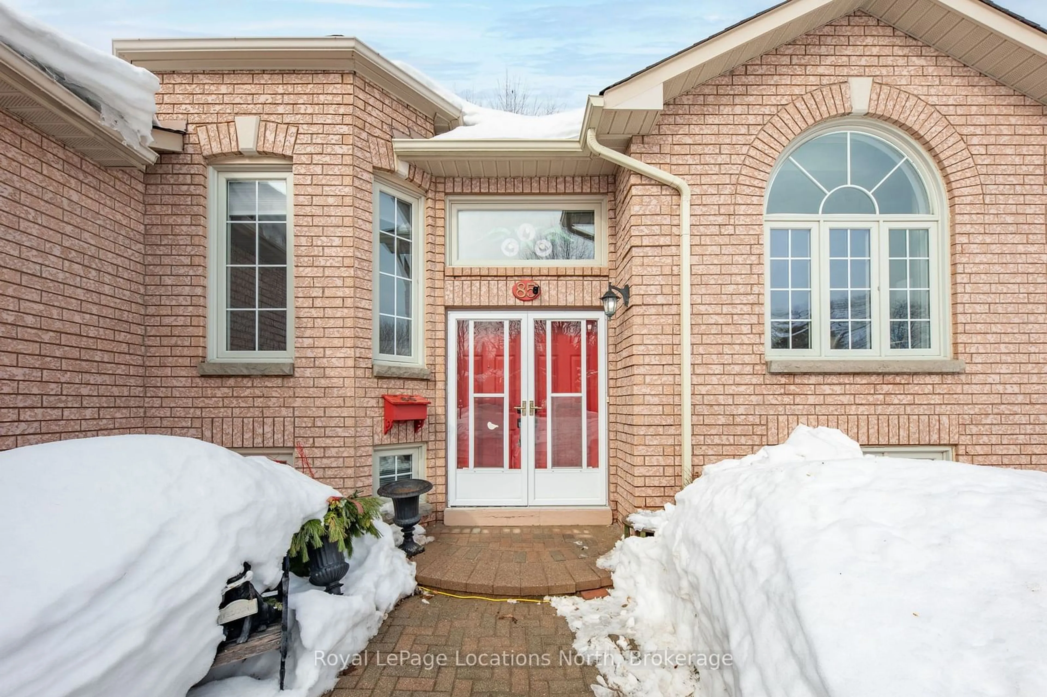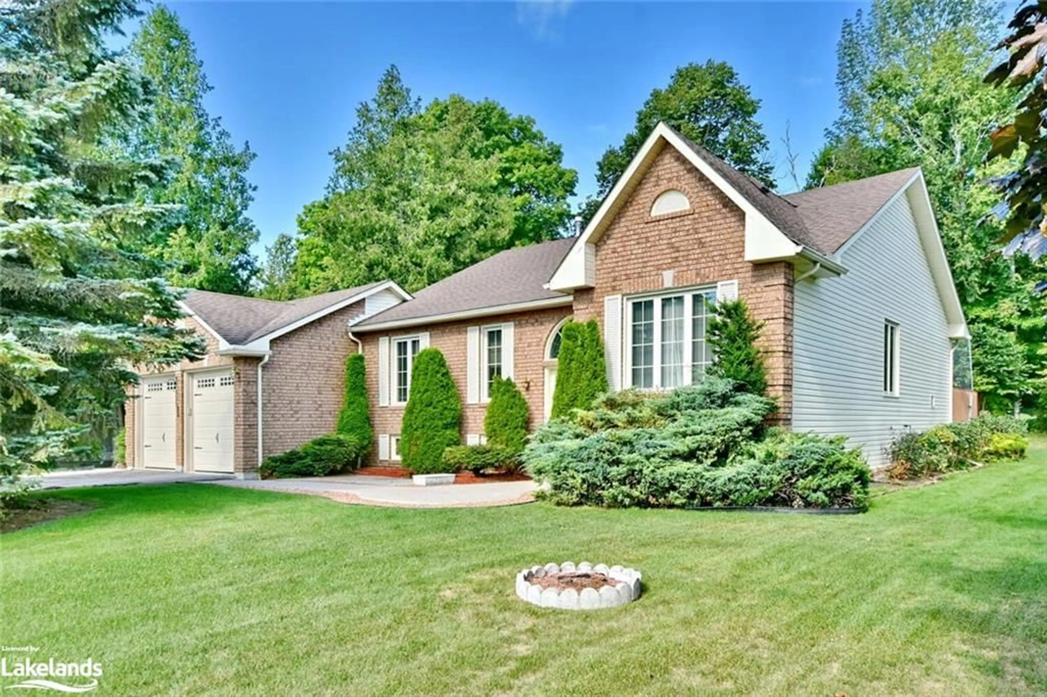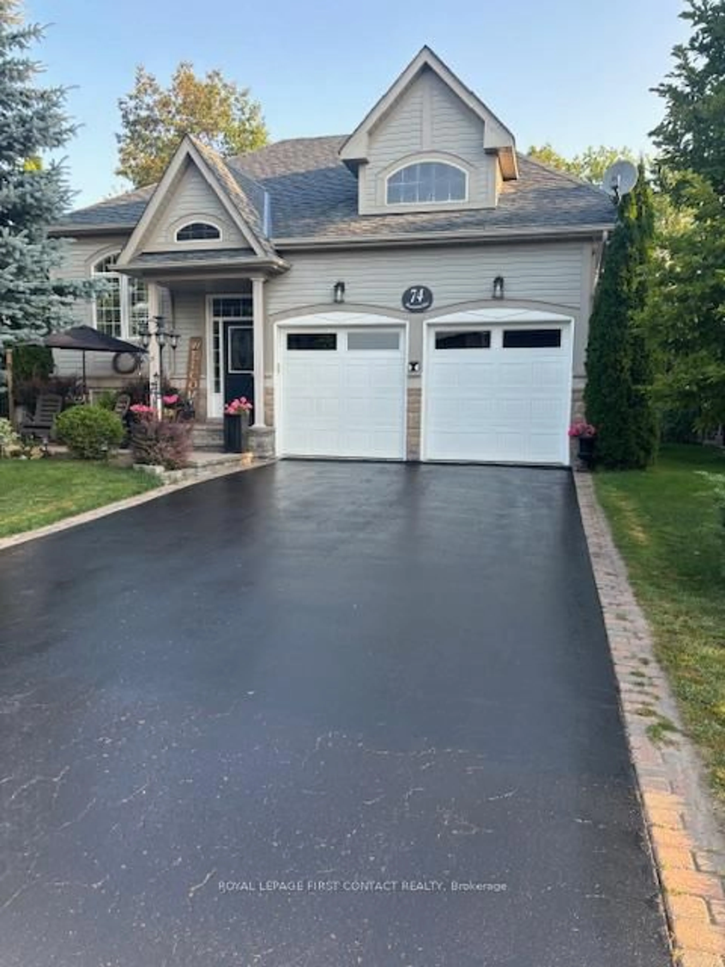Welcome to this beautifully updated home, situated on a desirable corner measuring roughly 60 ft. wide with convenient double gate access to a fenced backyard perfect for outdoor living and additional storage. This 1400 sq. ft. residence (plus basement) boasts an array of recent renovations, offering a blend of comfort and style. Inside, you'll find three bedrooms on the main level, including a spacious primary bedroom with a private 3-piece ensuite bath featuring a walk-in shower. The eat-in kitchen is a standout, featuring stainless steel appliances, a stylish ceramic backsplash, and a walk-out to the rear deck, making it ideal for casual dining and entertaining. The separate formal dining room provides a perfect setting for hosting dinner parties or family gatherings. The finished basement expands your living space with a huge rec room which includes a rough in for a wet bar, a fourth bedroom, and an additional 3-piece bath ideal for guests or a growing family. The home has been meticulously maintained with numerous updates, including new garage doors, carpeting in the basement, and updates to both main level bathrooms. Other notable features include a furnace installed in 2016, updated windows, and a well-manicured, nicely landscaped exterior. Whether you're looking to relax or entertain, this home has everything you need and more. Don't miss out on this move-in-ready gem! Schedule your private showing today!
Inclusions: Fridge,Stove, dishwasher, Washer, Dryer
