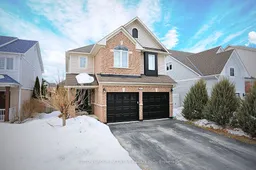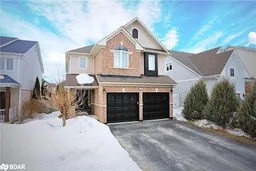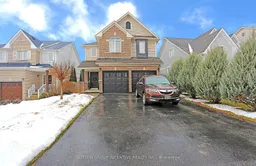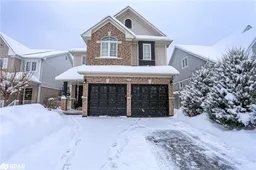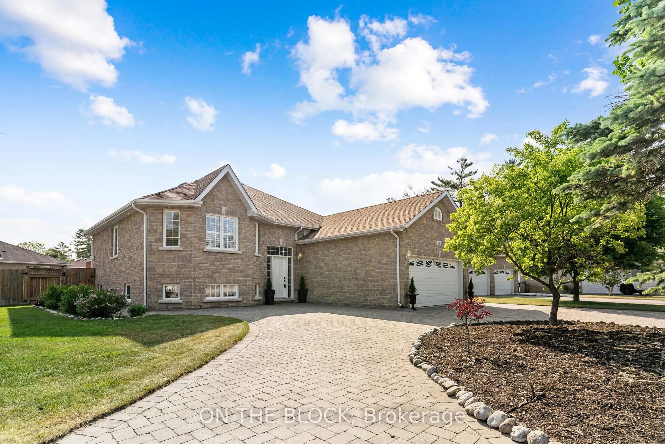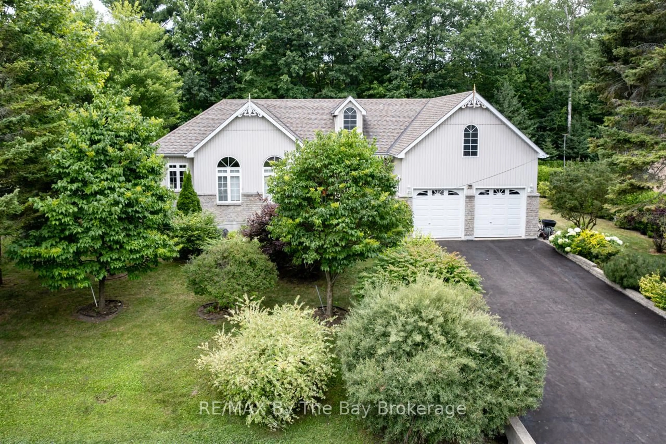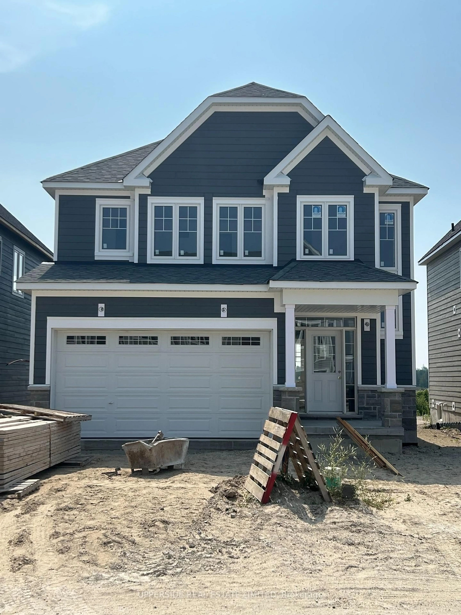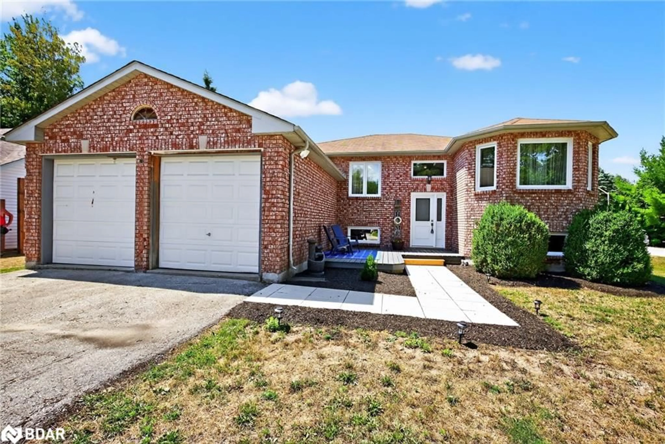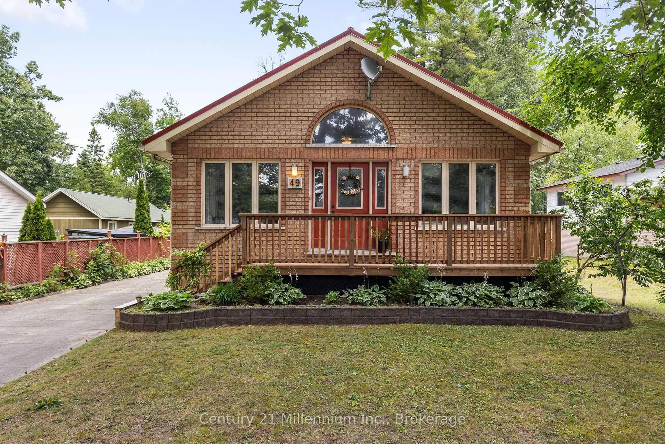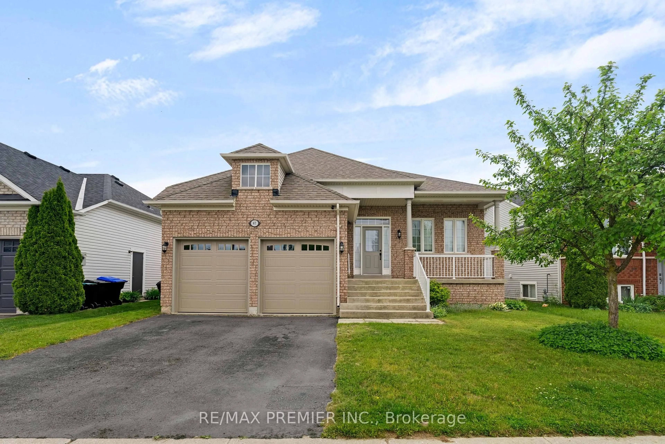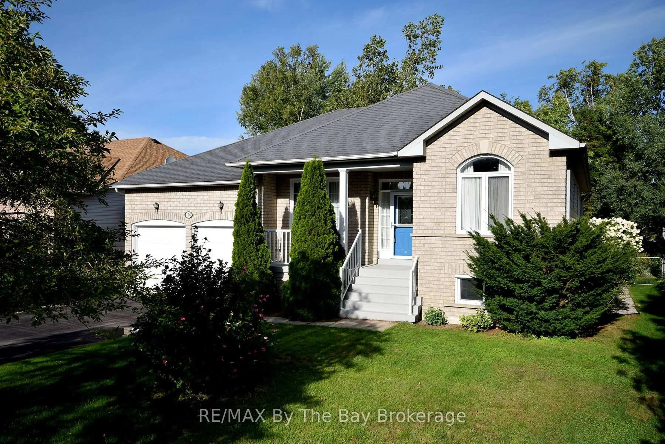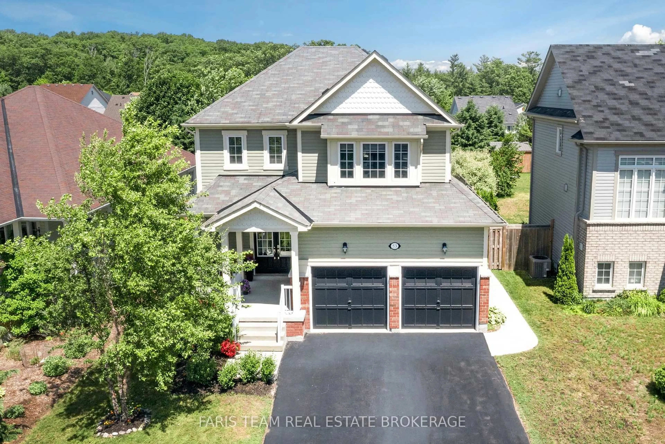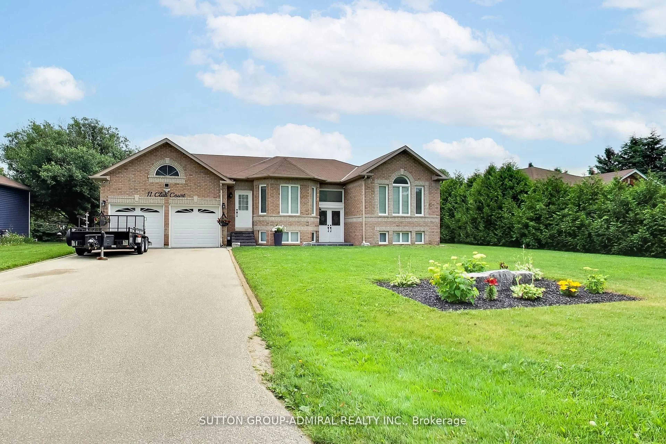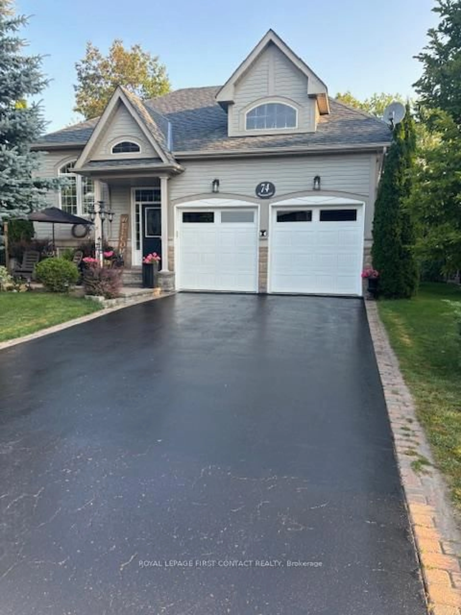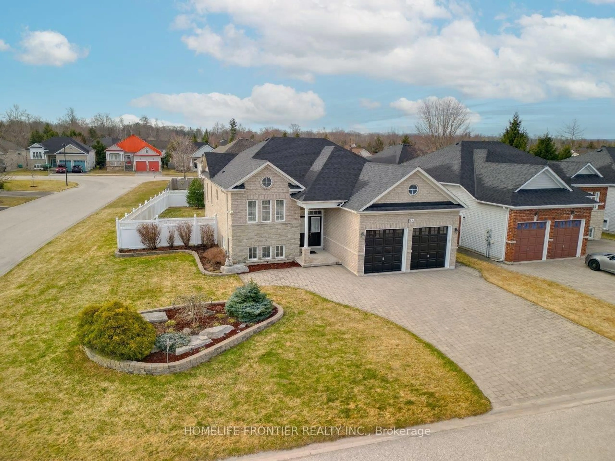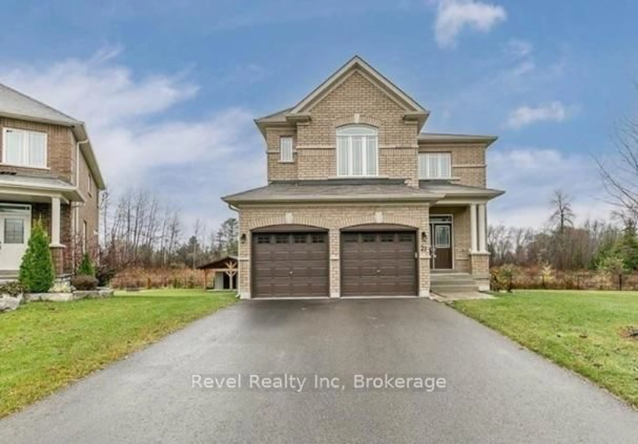Charming Family Home in a Prime Location, Walking Distance to Everything! Welcome to this spacious 4-bedroom, 2-storey family home, nestled in a sought-after, well-established neighbourhood known for its pride of ownership. Offering the perfect blend of comfort and convenience, this home is just a short walk to the beach, stores, restaurants, bars, schools, parks, walking trails, a golf course, go-karts, an arena, a library, and both liquor and beer stores, an unbeatable location for any lifestyle! The main floor features a bright, inviting living area, a functional kitchen, and the bonus of main-floor laundry with inside access to the attached 2-car garage. Upstairs, you'll find generously sized bedrooms, ideal for families or hosting guests. Step outside to a large, fully fenced yard with mature trees, ensuring privacy and shade. The hard work has already been done, fencing, a deck, gardens, an above-ground pool, and a shed are all in place, making this an ideal outdoor retreat. This is no postage stamp-sized lot. There's plenty of space for kids, pets, and outdoor activities. The double-car driveway, with no sidewalk, provides ample parking for all your needs. The unfinished basement offers a blank canvas perfect for a playroom, home gym, or additional living space.
