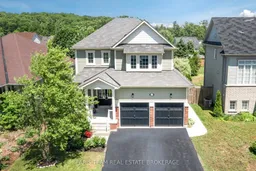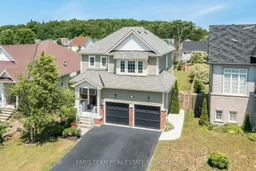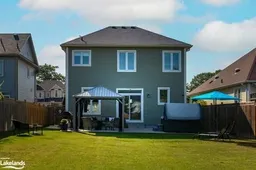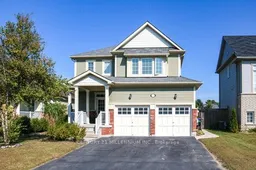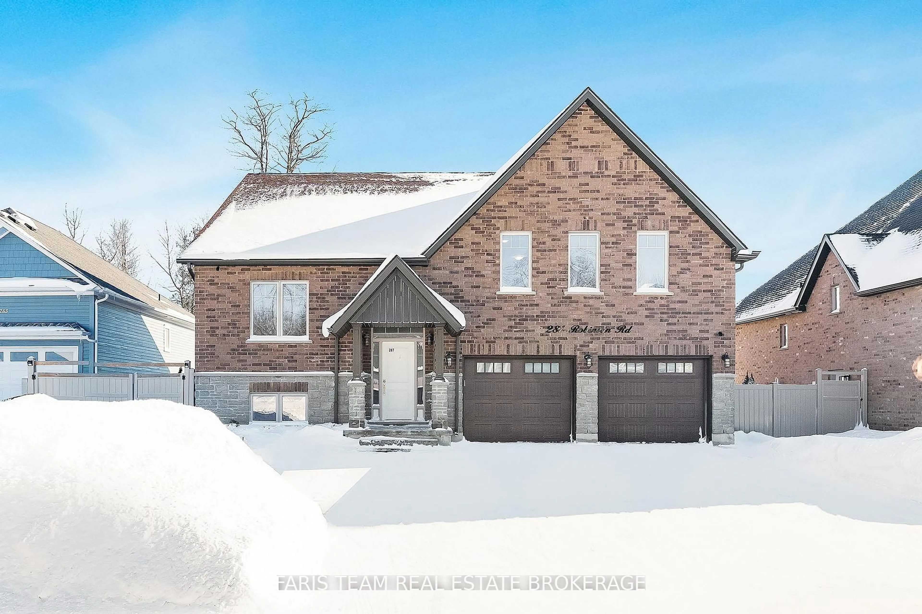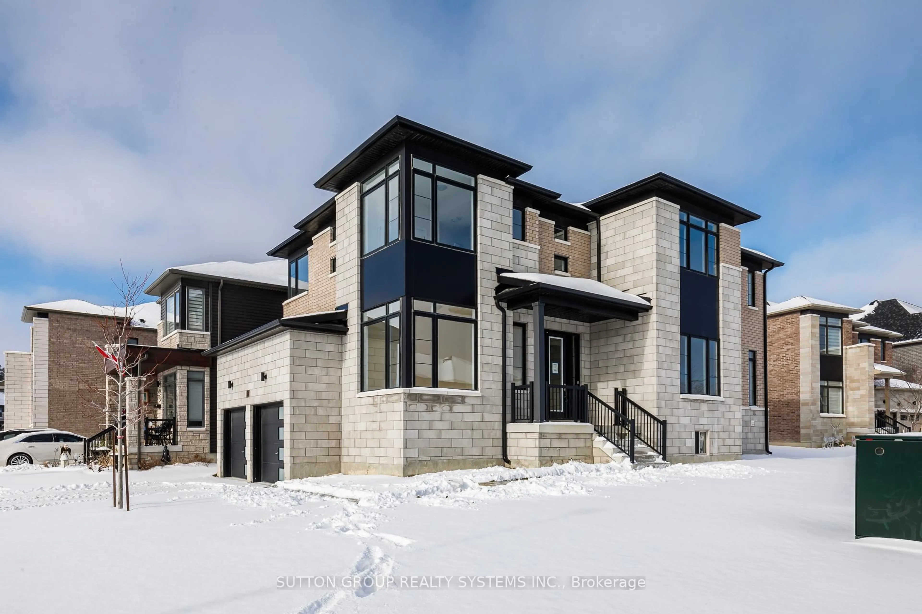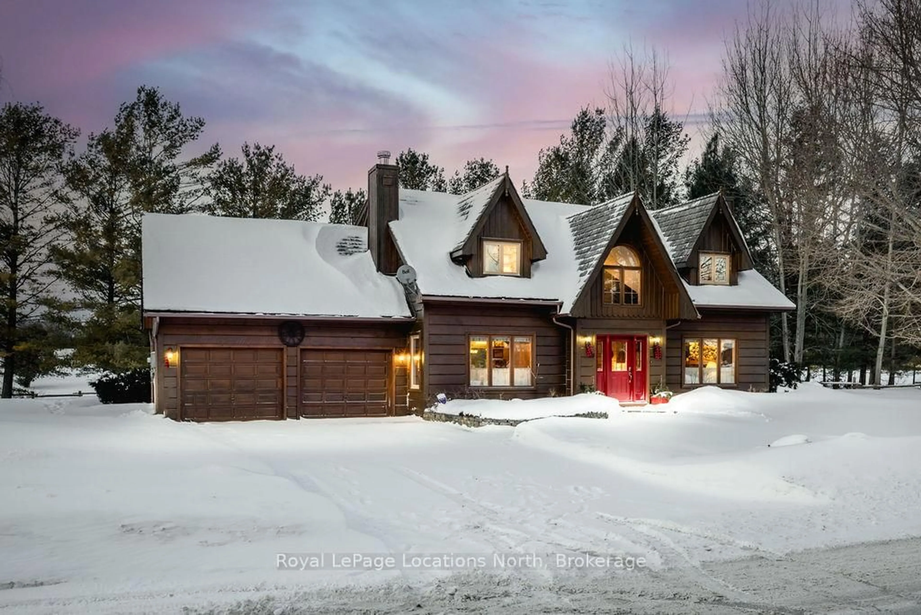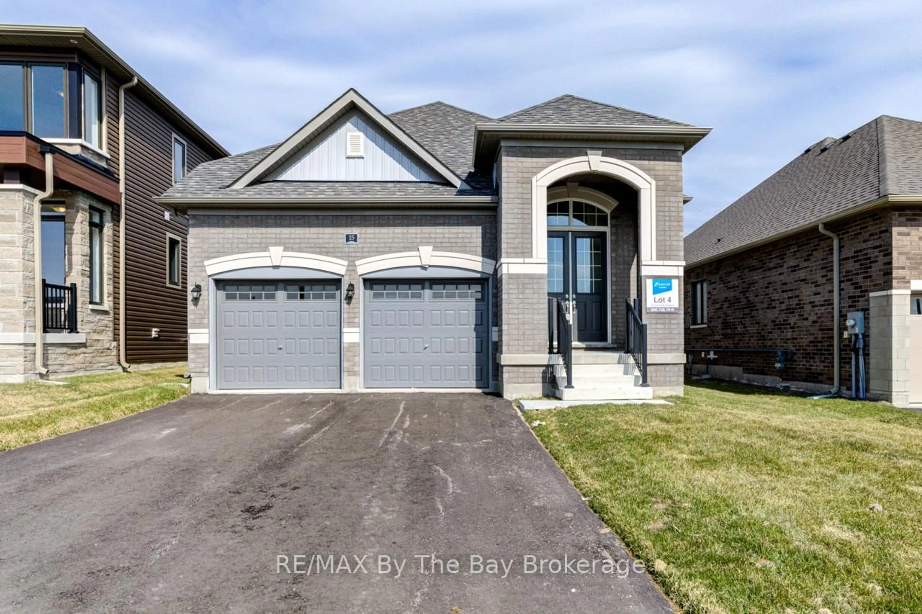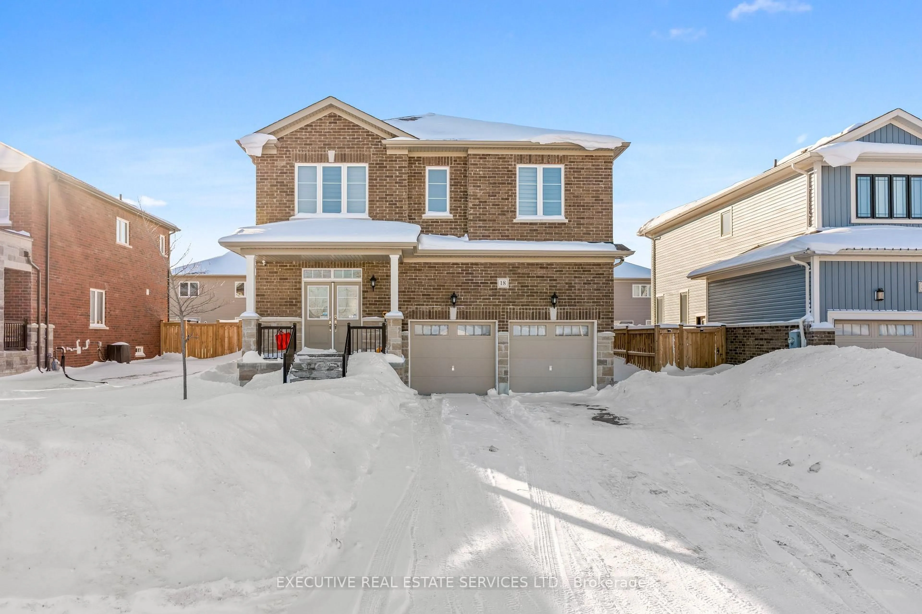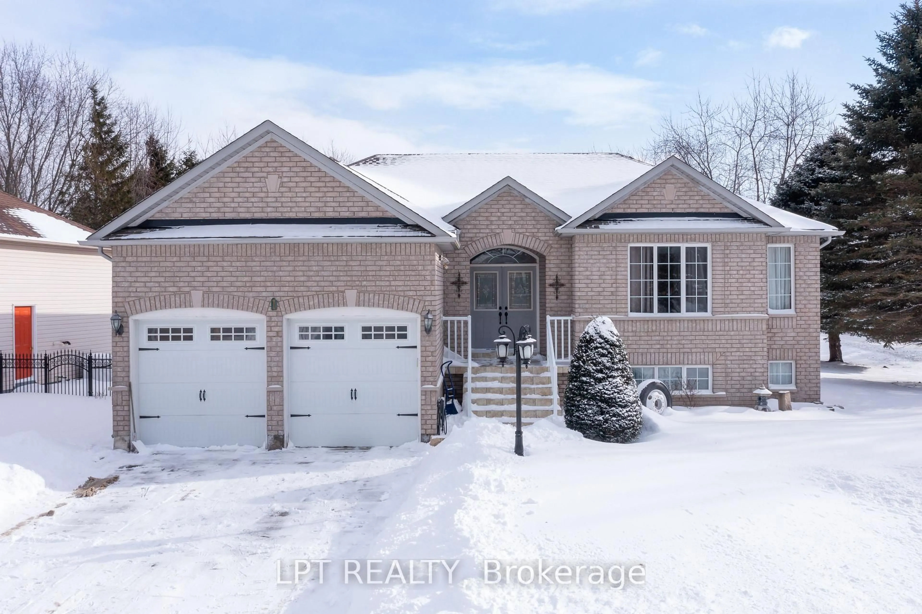Top 5 Reasons You Will Love This Home: 1) This spacious home offers four generous bedrooms, three full bathrooms, including one in the basement, and the convenience of main level laundry with a new washer and dryer, all situated on an expansive lot with room to grow and play 2) The heart of the home features quartz kitchen countertops, a newer central air conditioning unit, central vacuum throughout, and a partially finished basement that's ready for your personal touch, whether its a recreation room, guest suite, or home gym 3) Step outside to your own private retreat with a fully fenced yard, a cement patio with a natural gas barbeque hookup, a relaxing hot tub, and a covered gazebo that invites year-round enjoyment 4) Appreciate the four-car driveway providing plenty of parking, with the added benefit of being just a short walk to the soon-to-be-built elementary and secondary schools, perfect for growing families 5) Located just three minutes from Wasaga Beach's popular Beach One and nearby a Walmart and a Costco coming soon. 2,026 above grade sq.ft. plus a partially finished basement.
Inclusions: Fridge, Stove, Dishwasher, Washer, Dryer, Existing Window Coverings, Gazebo, Hot Tub.
