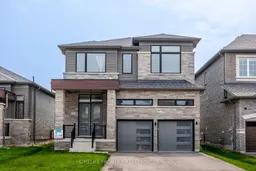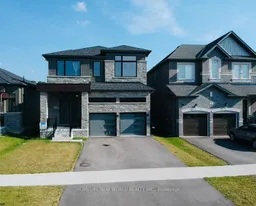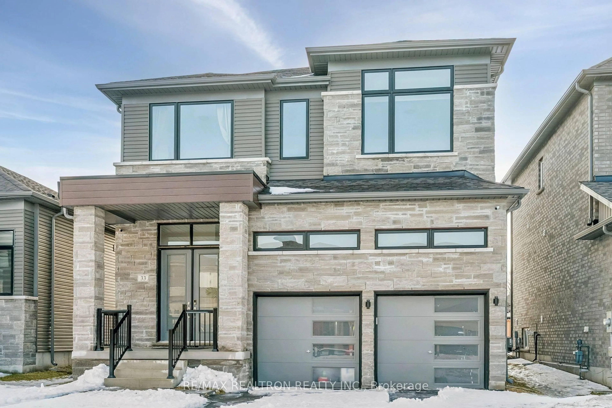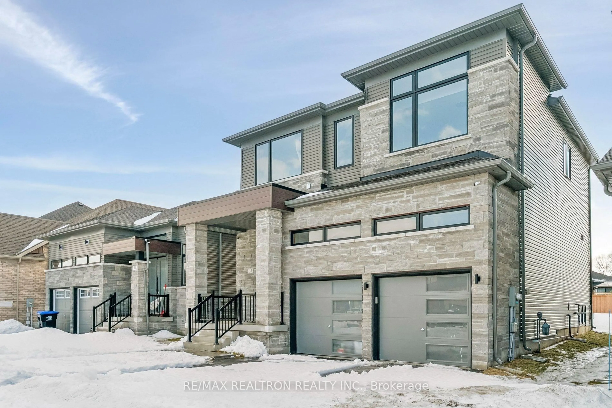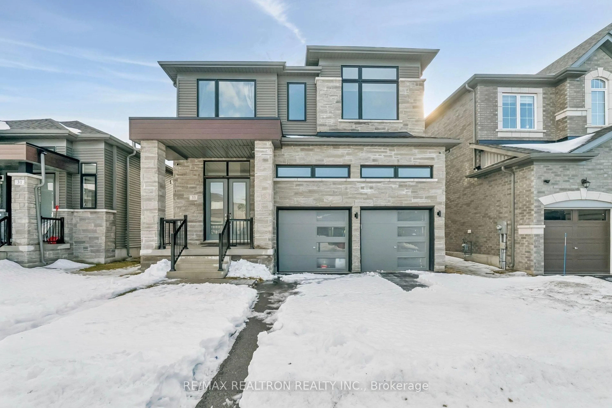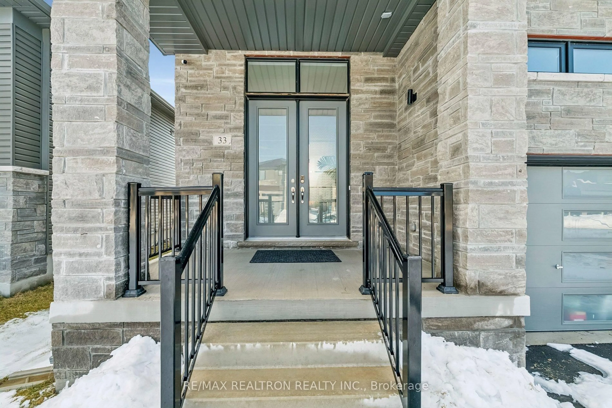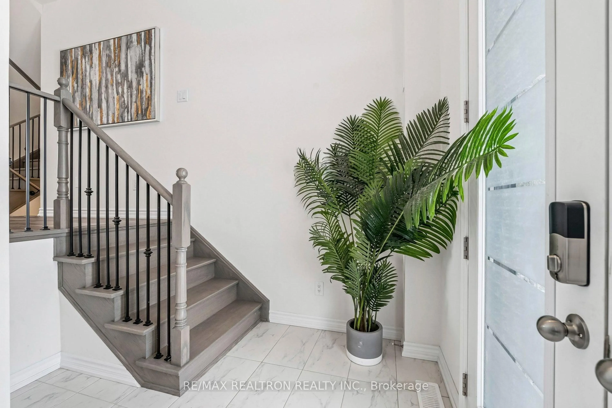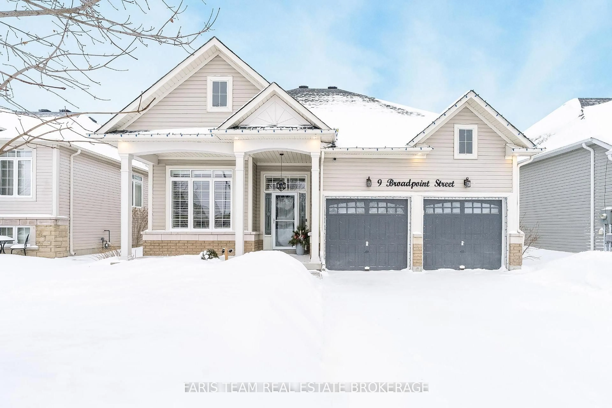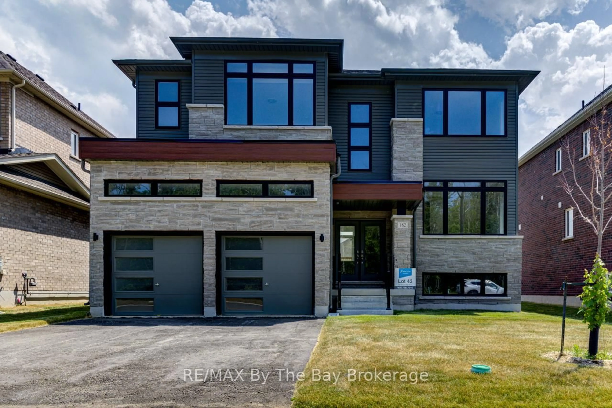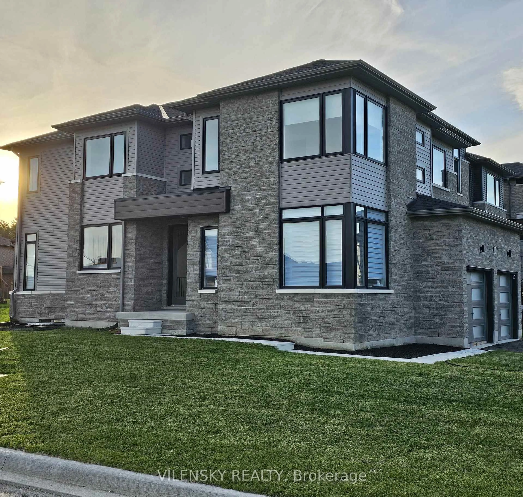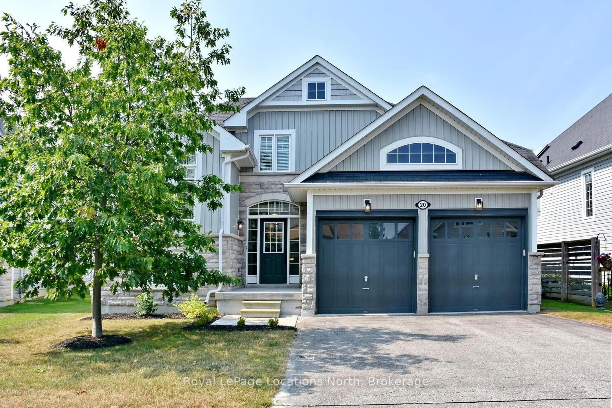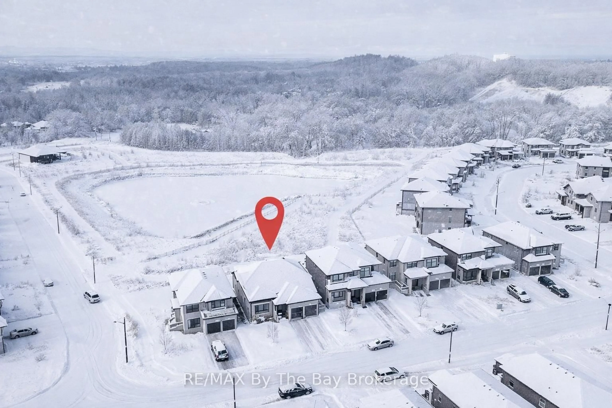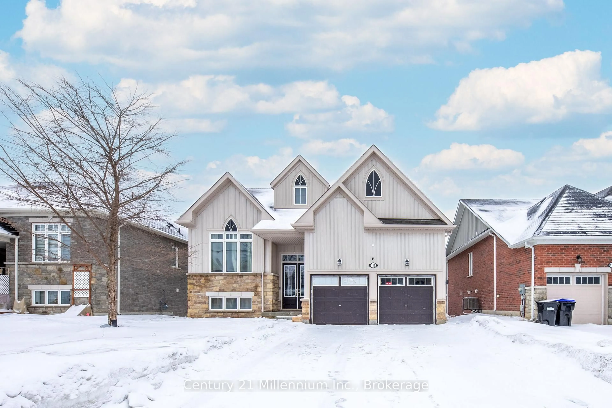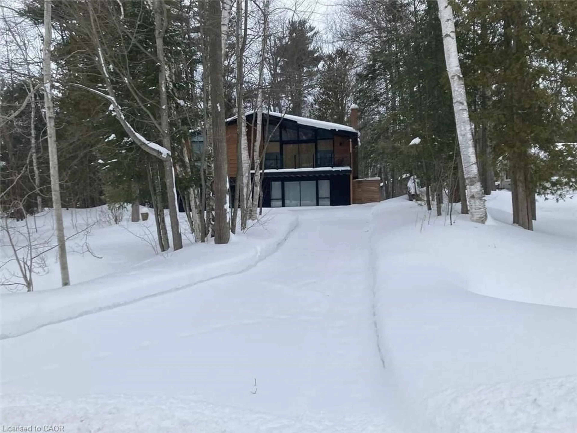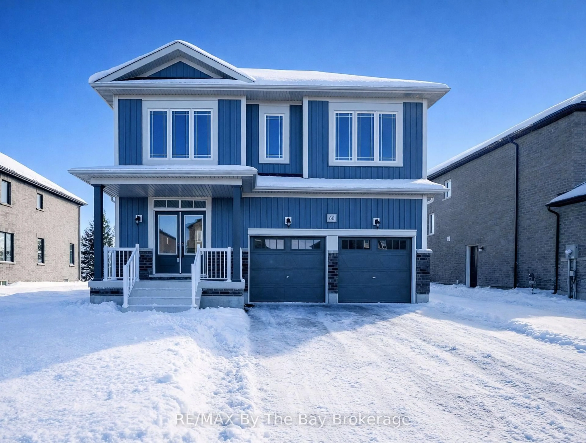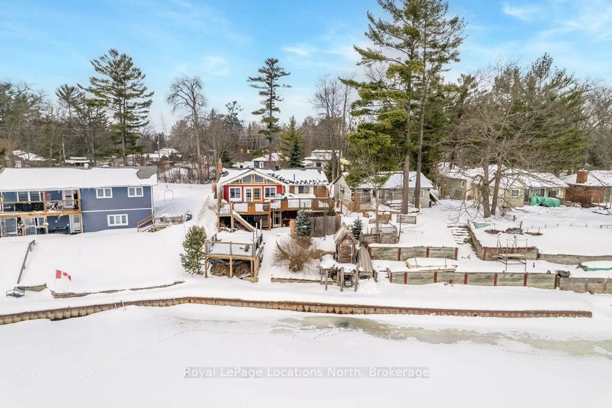33 Simona Ave, Wasaga Beach, Ontario L9Z 0L5
Contact us about this property
Highlights
Estimated valueThis is the price Wahi expects this property to sell for.
The calculation is powered by our Instant Home Value Estimate, which uses current market and property price trends to estimate your home’s value with a 90% accuracy rate.Not available
Price/Sqft$337/sqft
Monthly cost
Open Calculator
Description
STUNNING 2-YEAR-OLD DETACHED HOME FEATURING A LARGE BACKYARD AND A GORGEOUS OPEN-CONCEPT LAYOUT. IDEALLY LOCATED JUST A 7-MINUTE WALK TO THE BEACH AND ONLY 2 MINUTES BY CAR. A PERFECT BLEND OF MODERN DESIGN AND PRIME LOCATION. TRULY A PLACE TO CALL HOME. A SHORT DRIVE TO THE BEAUTIFUL BLUE MOUNTAIN AND MUCH MORE.
Property Details
Interior
Features
Main Floor
Breakfast
3.65 x 2.74Carpet Free
Family
4.26 x 3.69Carpet Free
Kitchen
3.65 x 2.42Exterior
Features
Parking
Garage spaces 2
Garage type Attached
Other parking spaces 2
Total parking spaces 4
Property History
 45
45