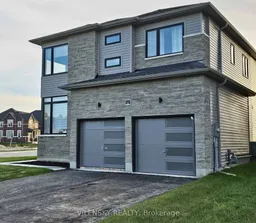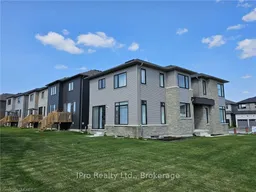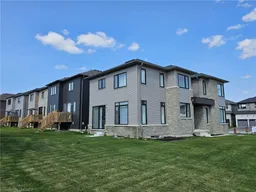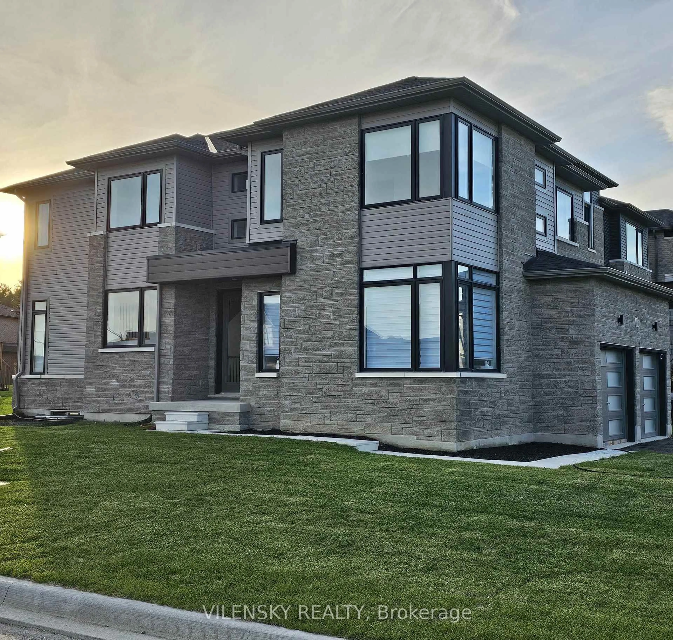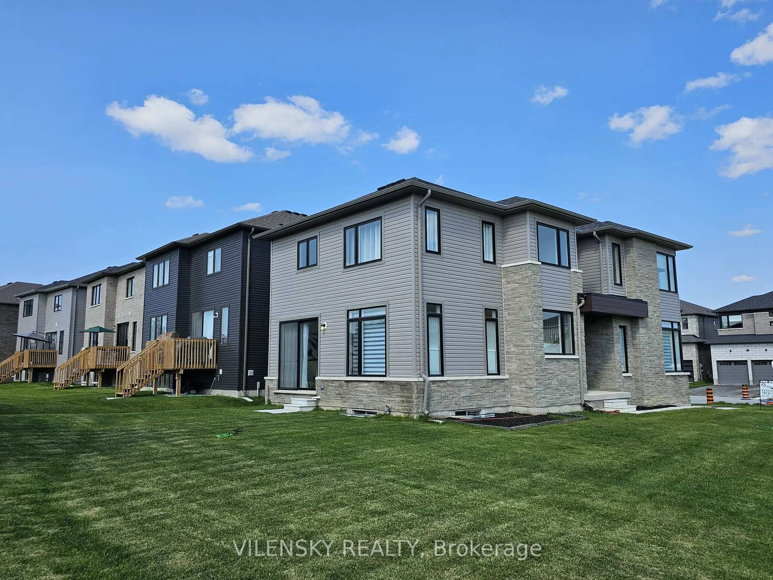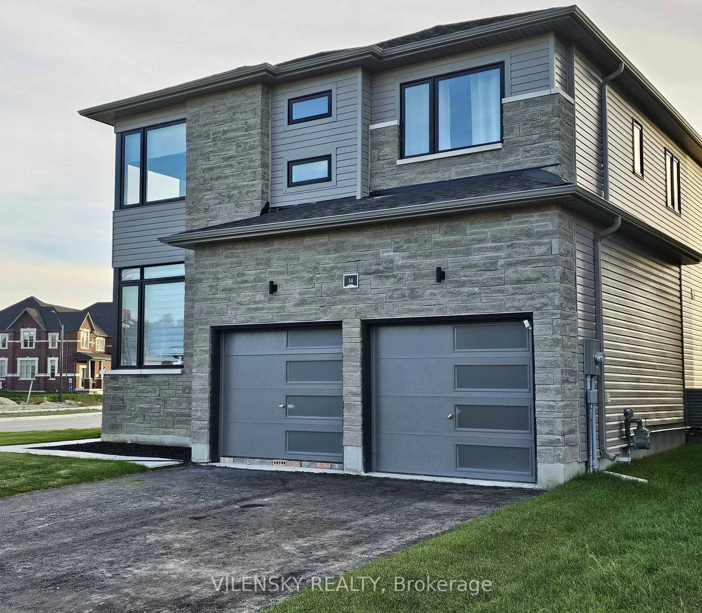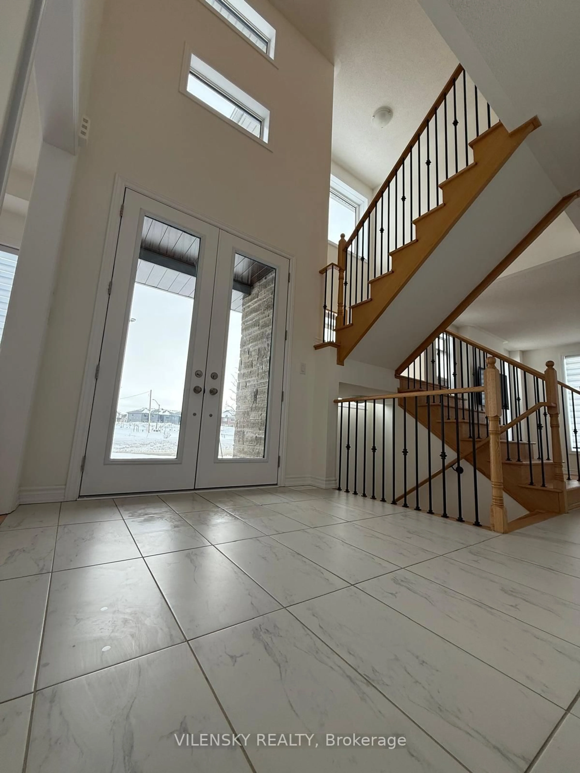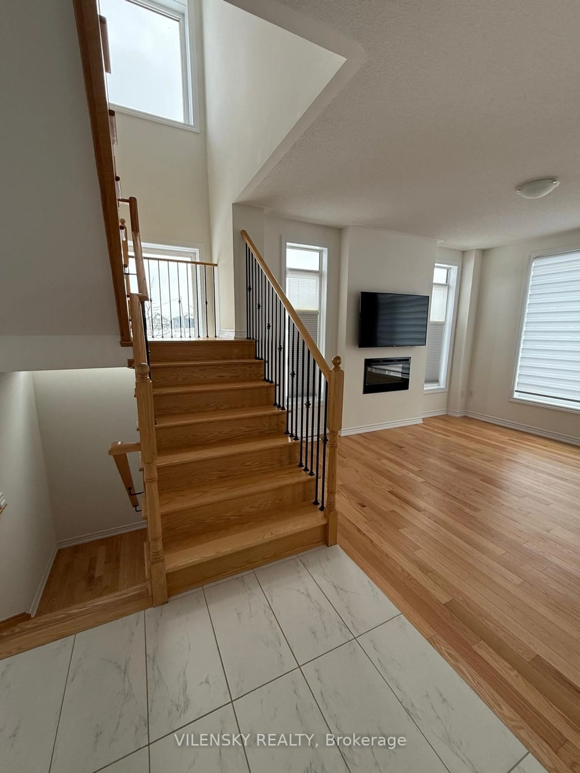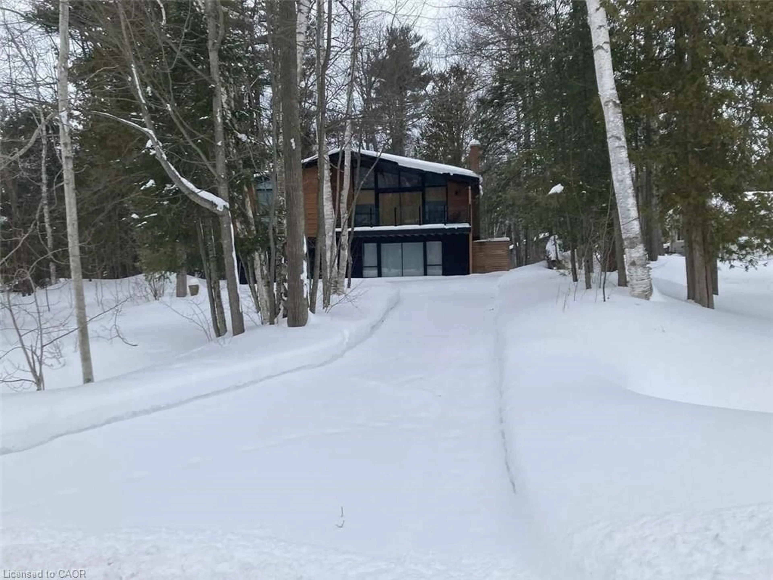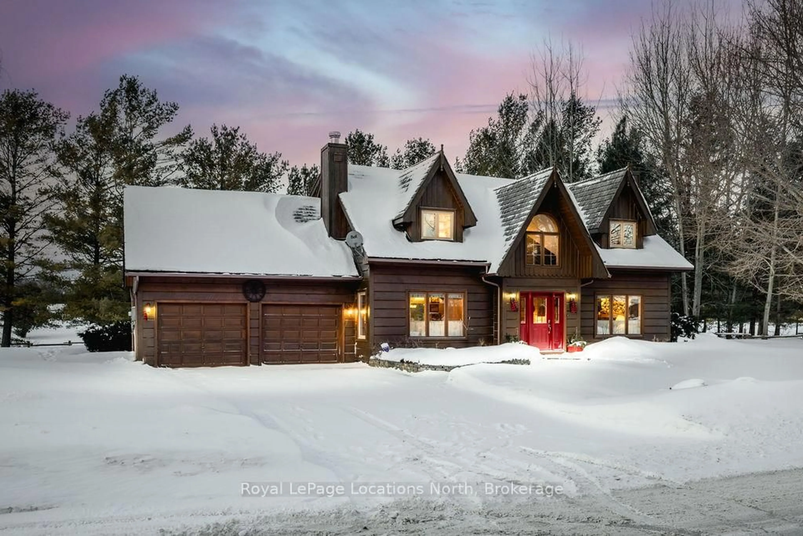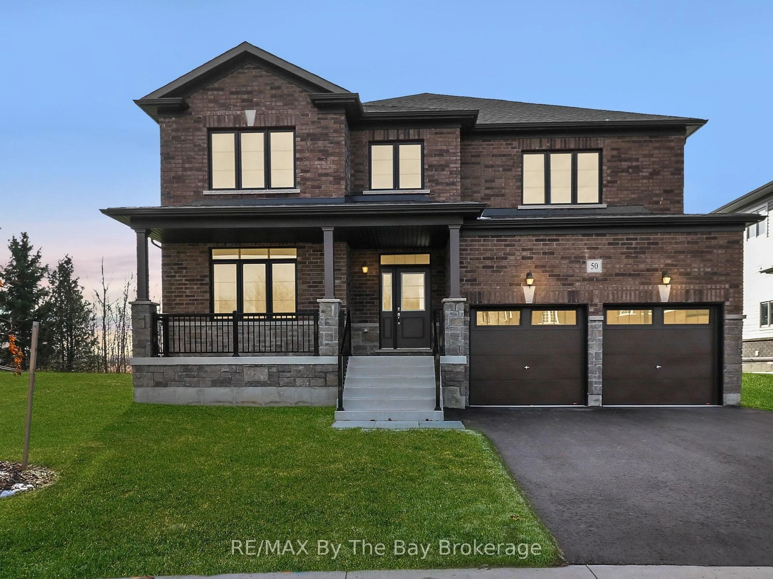14 TRAN St, Wasaga Beach, Ontario L9Z 0M9
Contact us about this property
Highlights
Estimated valueThis is the price Wahi expects this property to sell for.
The calculation is powered by our Instant Home Value Estimate, which uses current market and property price trends to estimate your home’s value with a 90% accuracy rate.Not available
Price/Sqft$377/sqft
Monthly cost
Open Calculator
Description
Built in 2023, this 4-bedroom, 2.5-bath home sits on a premium corner lot in sought-after Wasaga Beach. Offering approx. 2,200 sq ft of open-concept living with 9-ft ceilings and an impressive 18-ft open-to-below design. Features include an oak staircase, hardwood flooring in main living areas and upper hall, imported ceramic tile, fireplace, and a modern kitchen with quartz countertops and extended island cabinetry. Spacious primary bedroom with a spa-inspired ensuite featuring a walk-in shower, soaker tub, and double vanity. Separate garage entrance, oversized basement windows with excellent natural light, and future finishing potential. Close proximity to Wasaga Beach, with convenient access to schools, shopping, recreational amenities, and nearby entertainment venues. Only 10 minutes to Collingwood and 20 minutes to Blue Mountain. Remaining Tarion warranty in place.
Property Details
Interior
Features
Main Floor
Kitchen
3.35 x 3.28Breakfast Bar / Ceramic Floor
Family
3.66 x 3.96Hardwood Floor
Living
3.35 x 4.67Fireplace / Fireplace / hardwood floor
Breakfast
3.35 x 3.05Ceramic Floor
Exterior
Features
Parking
Garage spaces 2
Garage type Attached
Other parking spaces 2
Total parking spaces 4
Property History
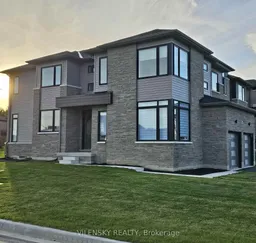 23
23