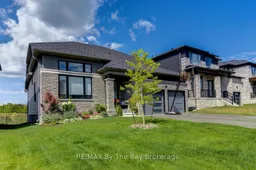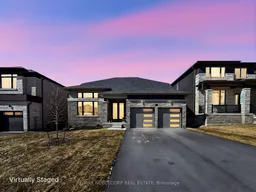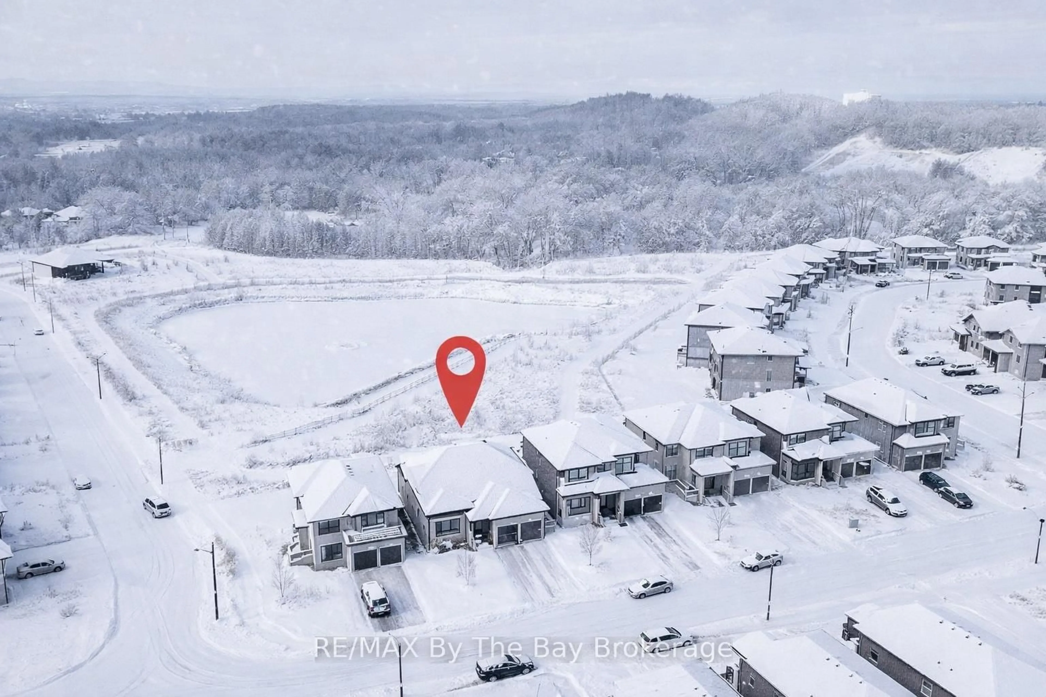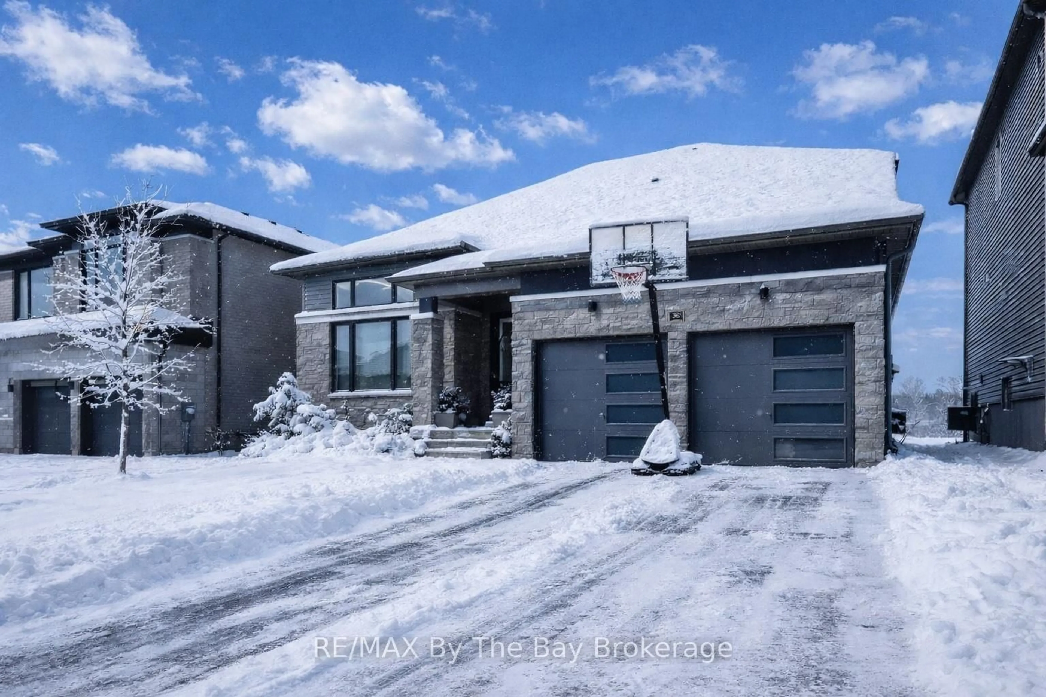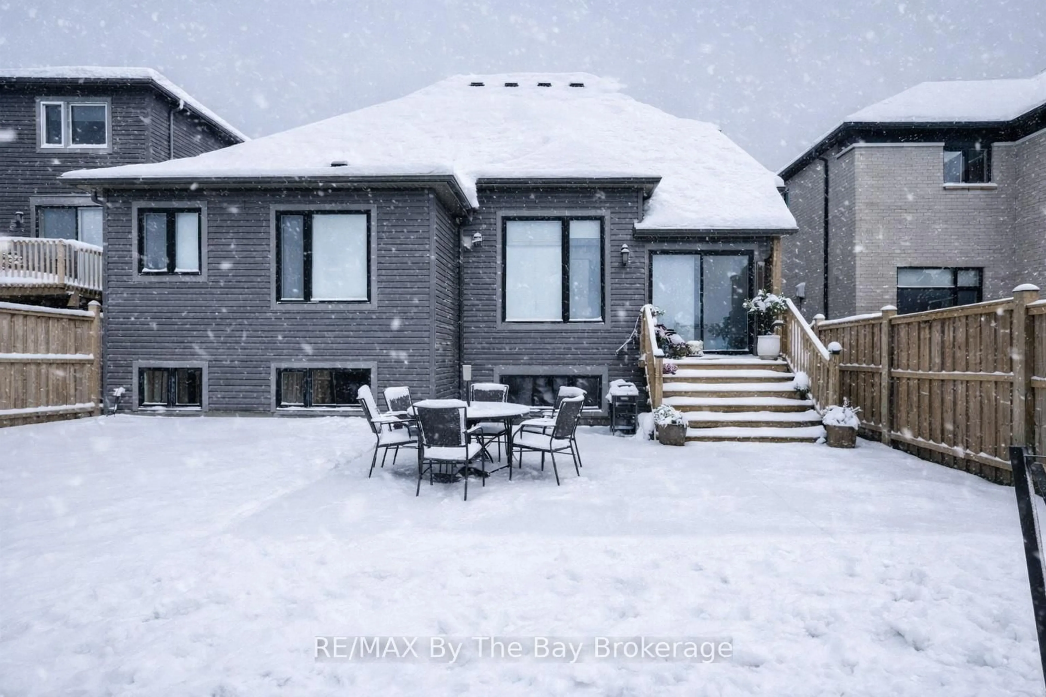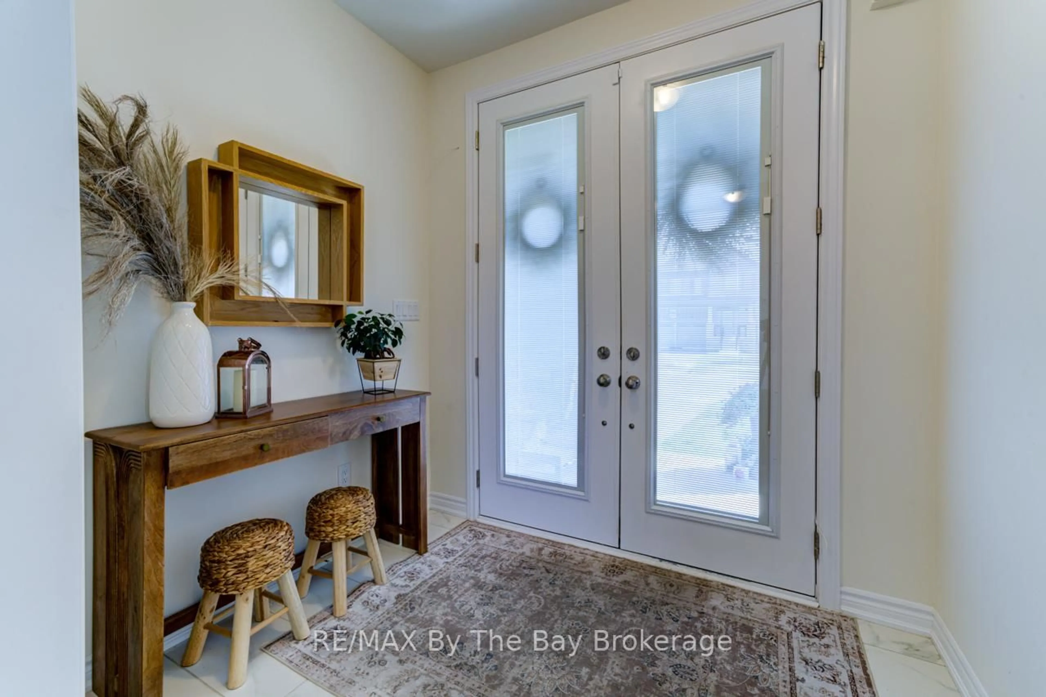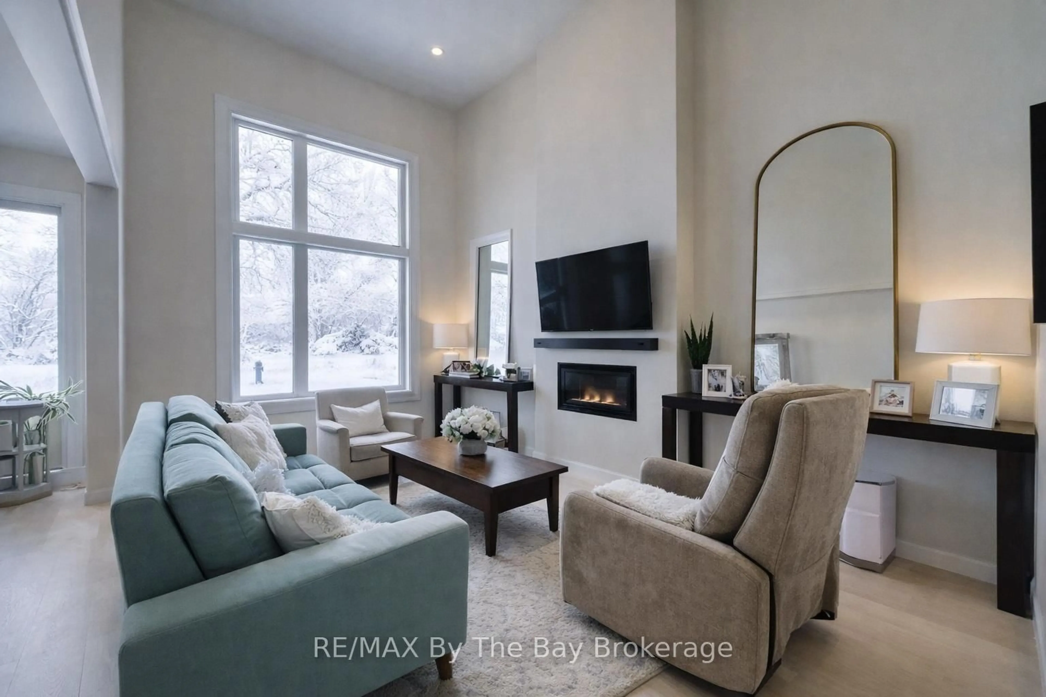33 Nicort Rd, Wasaga Beach, Ontario L9Z 1J7
Contact us about this property
Highlights
Estimated valueThis is the price Wahi expects this property to sell for.
The calculation is powered by our Instant Home Value Estimate, which uses current market and property price trends to estimate your home’s value with a 90% accuracy rate.Not available
Price/Sqft$366/sqft
Monthly cost
Open Calculator
Description
Welcome to the highly sought-after "Spedody" 4-Bedroom Model by Fernbrook & Zancor Homes. Renowned for its thoughtfully enhanced layout, this exceptional residence offers larger main-floor bedrooms, expanded primary closets, and a generously sized primary ensuite-perfectly blending comfort and sophistication. Designed with a bright and beautiful open-concept floor plan, this home showcases over $200,000 in premium upgrades. Set on a 50-foot lot backing onto scenic walking trails and a tranquil pond with fountain, the property provides breathtaking water and nature views in a truly private setting. The versatile second-floor loft features two bedrooms and a four-piece bathroom, ideal for guests or family living. Throughout the home you'll find high-end finishes including luxury appliances, rich hardwood flooring, coffered ceilings in the living room, and smooth ceilings throughout. Additional upgrades include: Undermount sinks in all washrooms, Farmhouse kitchen sink, Brushed nickel faucets and shower fixtures, Pot lights in living areas, showers, tubs, and exterior soffits, Frameless glass showers in both the primary ensuite and main-floor bathroom. Step outside to enjoy a custom deck with stairs leading to a large poured concrete patio, a fully fenced backyard with new high-quality wood fencing on both sides, and professionally landscaped gardens offering a serene and private outdoor retreat. The current owners have invested over $1.3 million into this remarkable property-their loss is truly your gain. Located just minutes from everyday amenities and the sandy shores of Georgian Bay, this home offers quick access to Highway 26 via Sunnidale Road. Enjoy being only 1.5 hours from Toronto, 15 minutes to historic Collingwood, and 20 minutes to Blue Mountain, placing world-class outdoor recreation, entertainment, fine dining, and four-season activities right at your doorstep. Turn-key and impeccably maintained, this exceptional home is ready for you to move in and enjoy
Property Details
Interior
Features
Main Floor
Living
5.48 x 3.96Family
3.41 x 4.87Breakfast
2.74 x 3.412nd Br
3.35 x 3.04Exterior
Features
Parking
Garage spaces 2
Garage type Attached
Other parking spaces 2
Total parking spaces 4
Property History
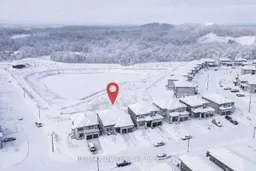 45
45