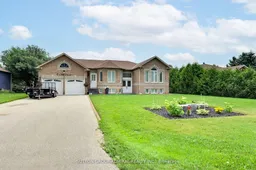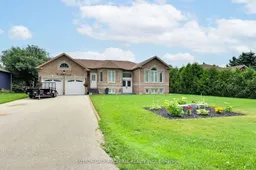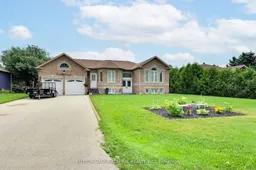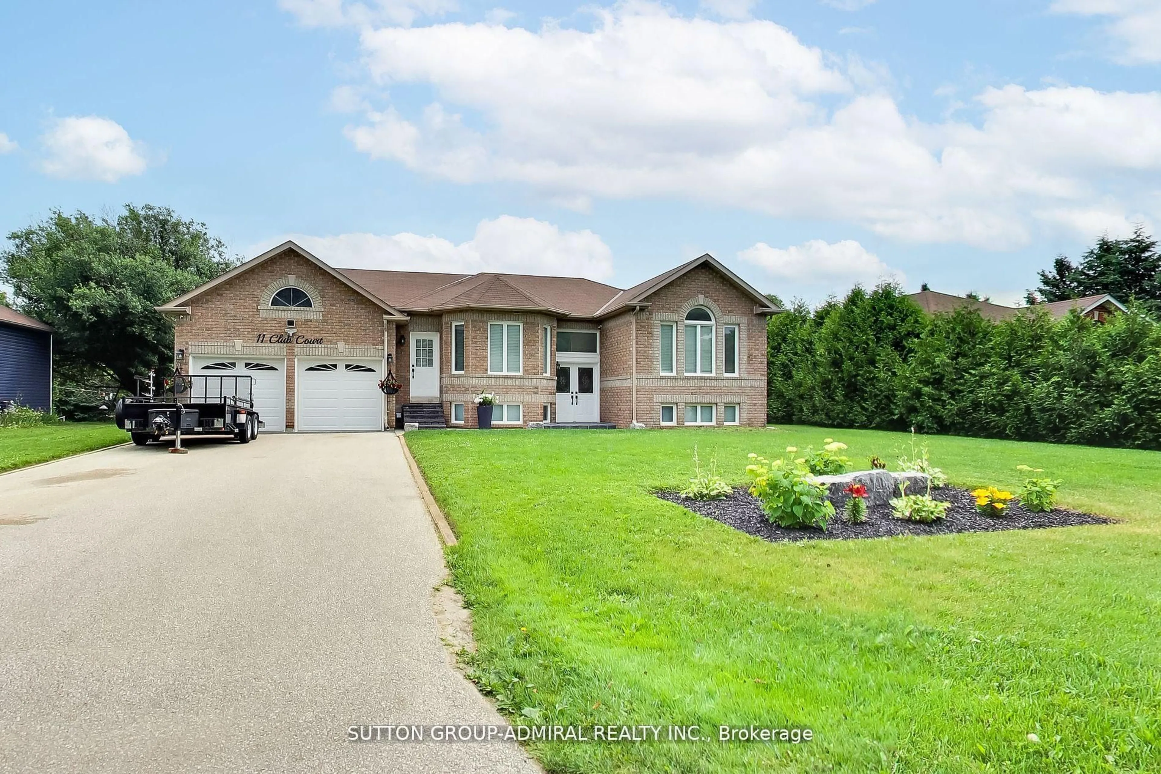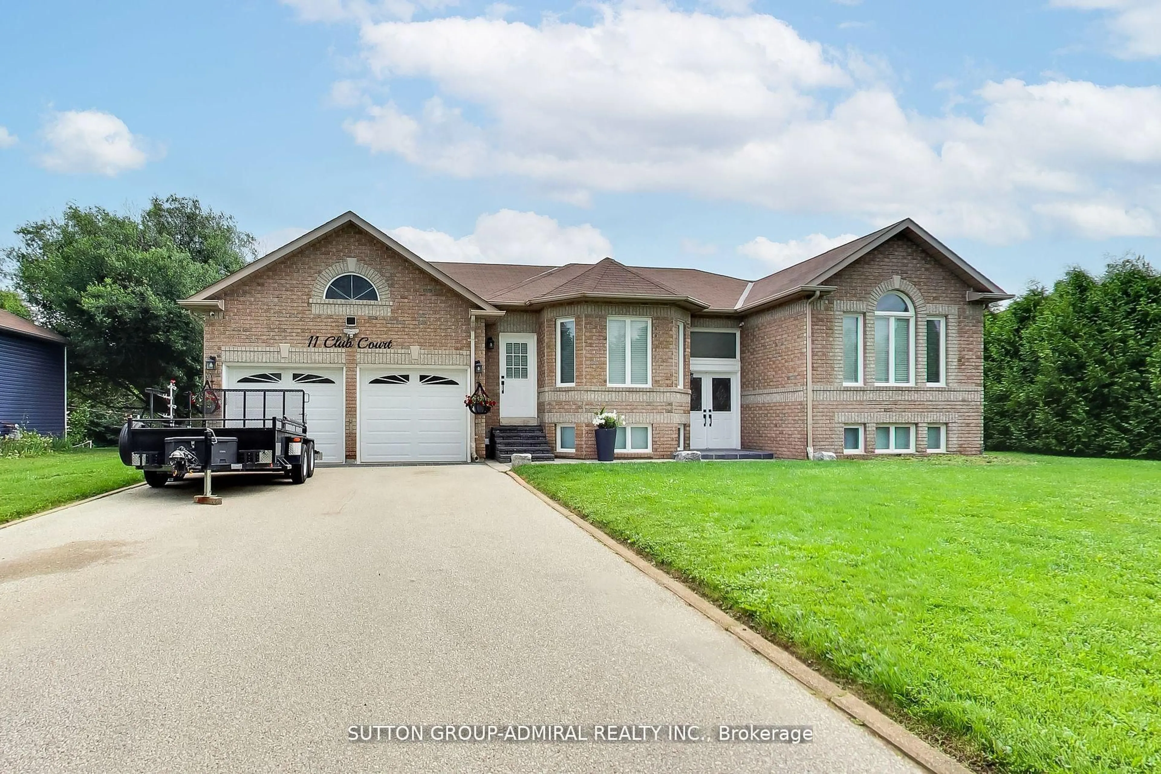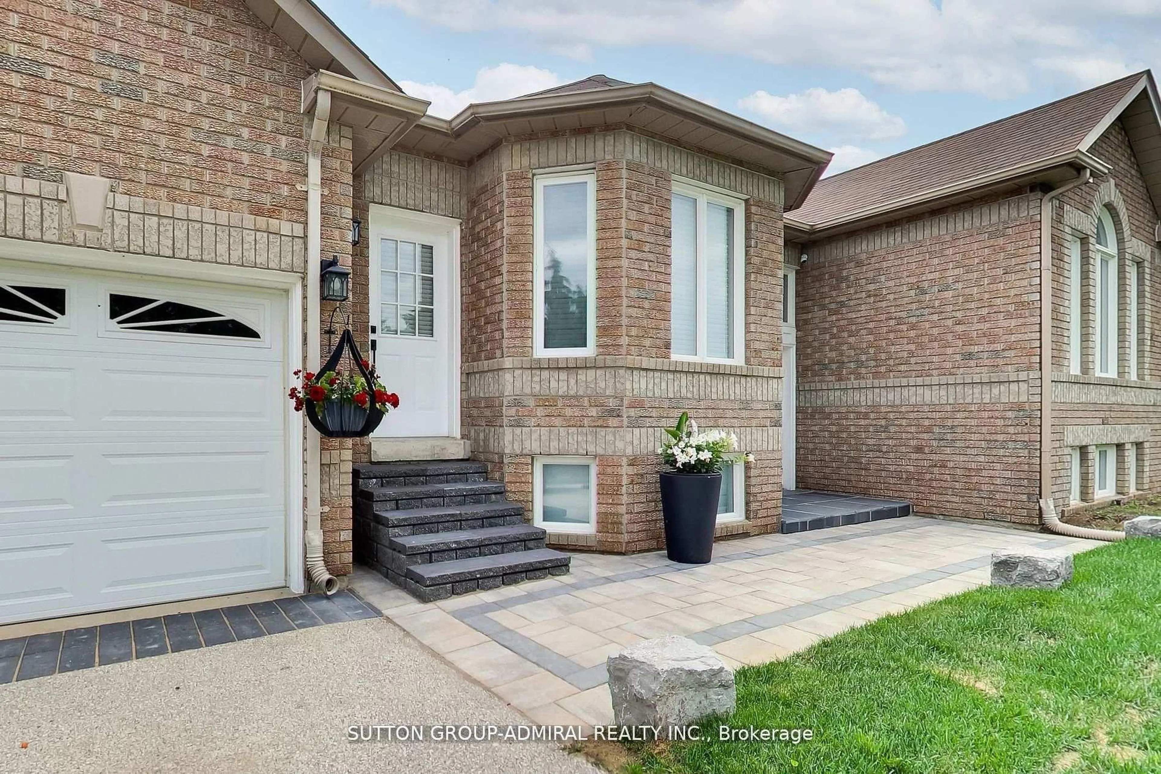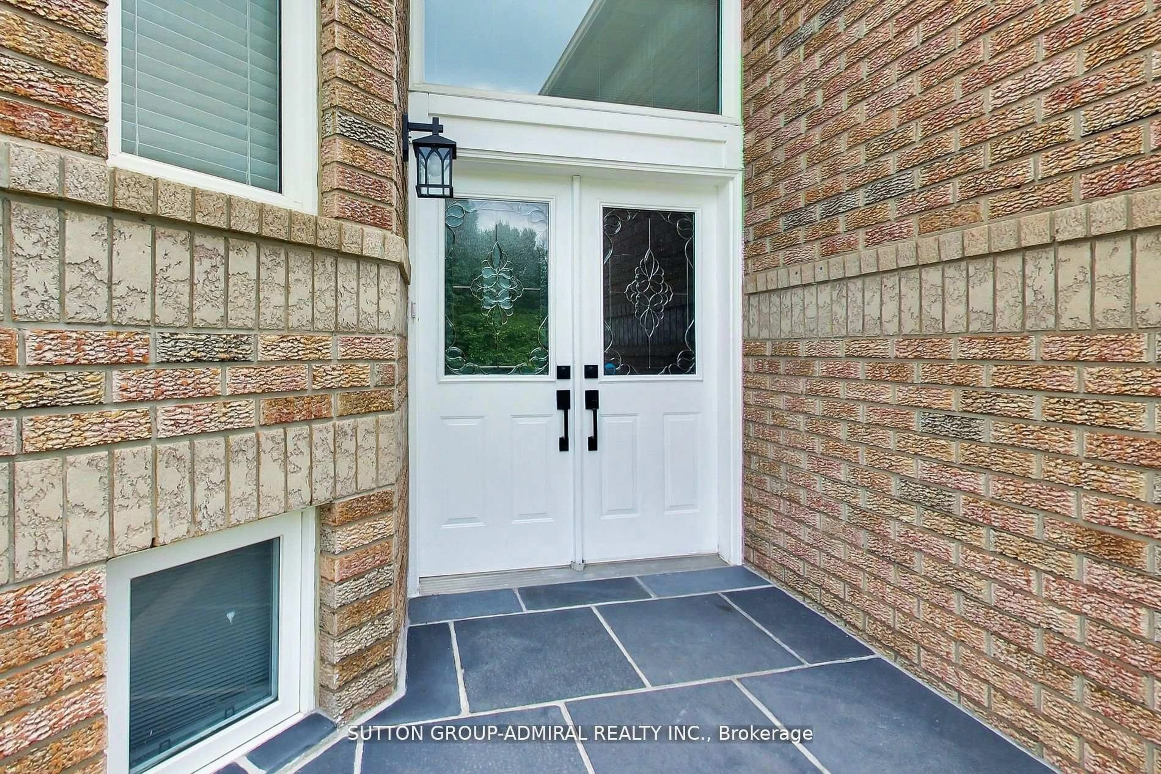11 Club Crt, Wasaga Beach, Ontario L9Z 1J8
Contact us about this property
Highlights
Estimated valueThis is the price Wahi expects this property to sell for.
The calculation is powered by our Instant Home Value Estimate, which uses current market and property price trends to estimate your home’s value with a 90% accuracy rate.Not available
Price/Sqft$532/sqft
Monthly cost
Open Calculator
Description
Spectacular, Modern Home in Wasaga Sands Estates Community, that Shows Pride Of Ownership. Approx. 1700 SF Above Grade. Enjoy the Privacy and Serenity of the Deep Ravine Backyard. Many Updates done approximately 3 yrs Ago, New Kitchen, New Floors, Barn Doors in Hallway Closet, Iron Pickets Rail, Electric Fireplace in Family Room (Now used as part of kitchen ). New Stainless Steel Appliances and Much More! Stone Walkways, Front Porch and Front Steps.Only Minutes Away from Beach, Located on a Quiet Court .
Property Details
Interior
Features
Bsmt Floor
4th Br
6.55 x 4.72Laminate / Closet
Exterior
Features
Parking
Garage spaces 2
Garage type Attached
Other parking spaces 4
Total parking spaces 6
Property History
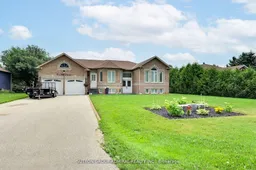 45
45