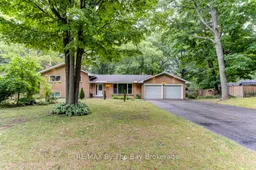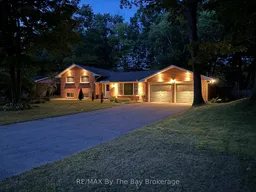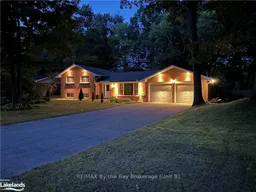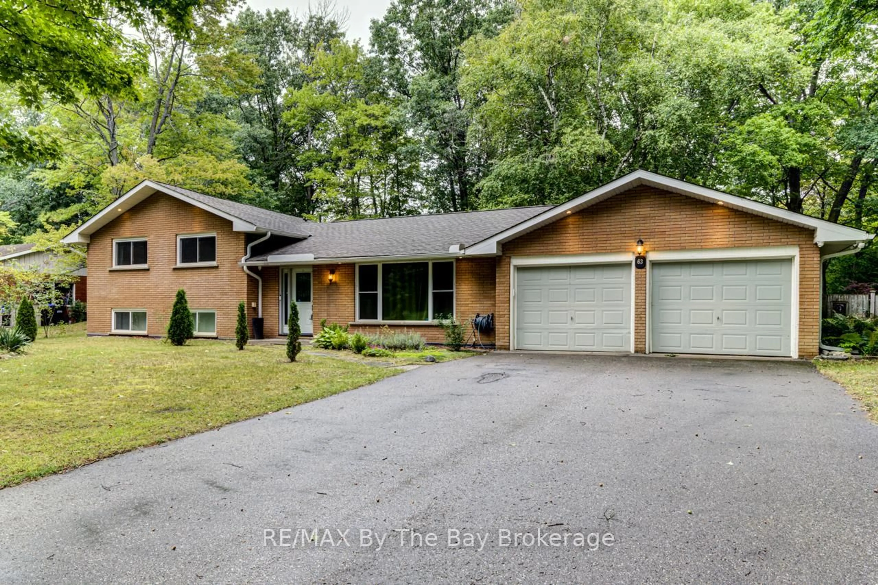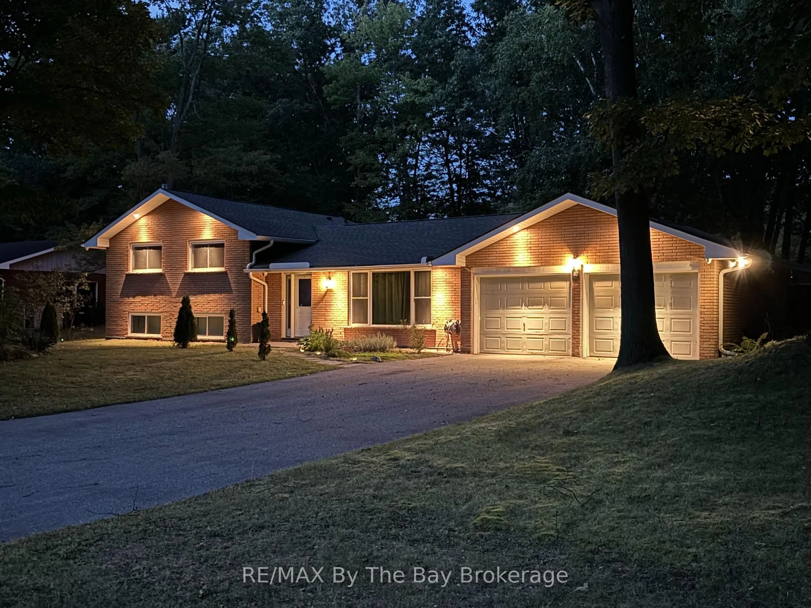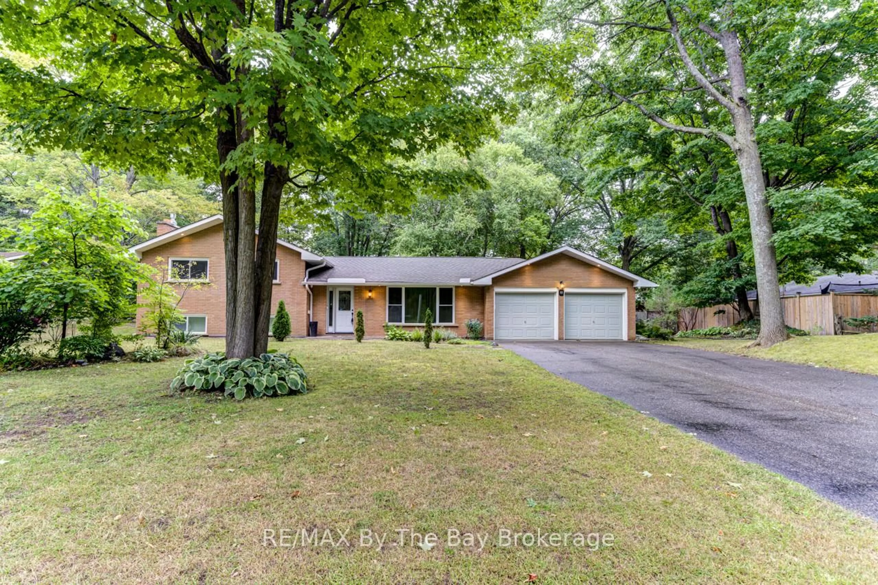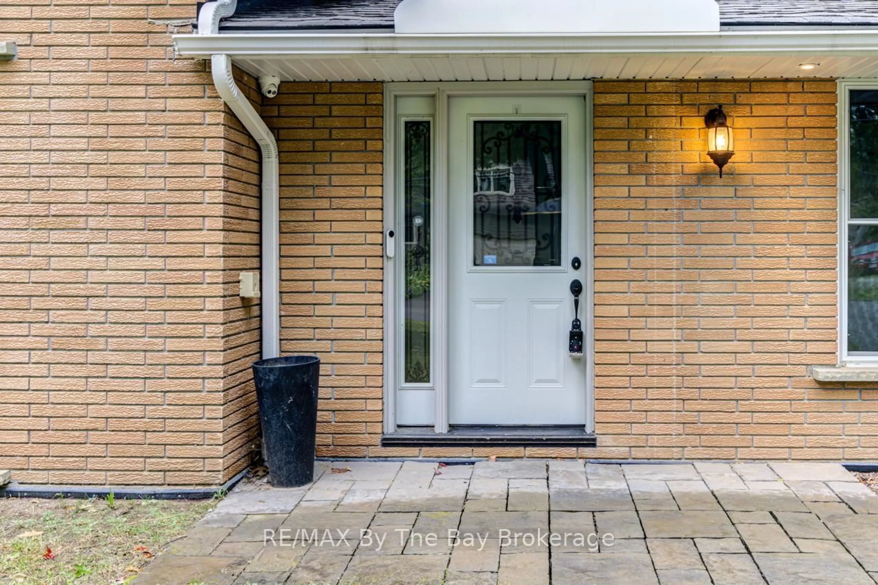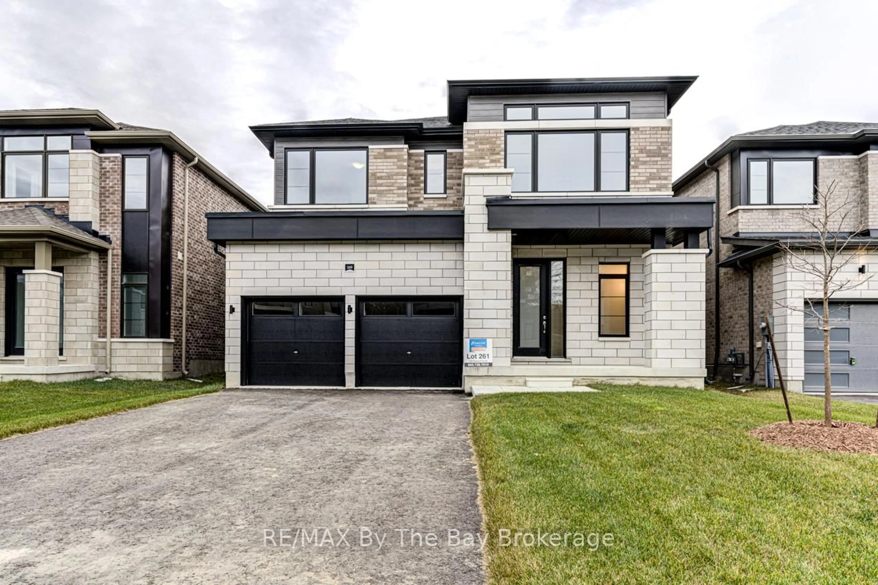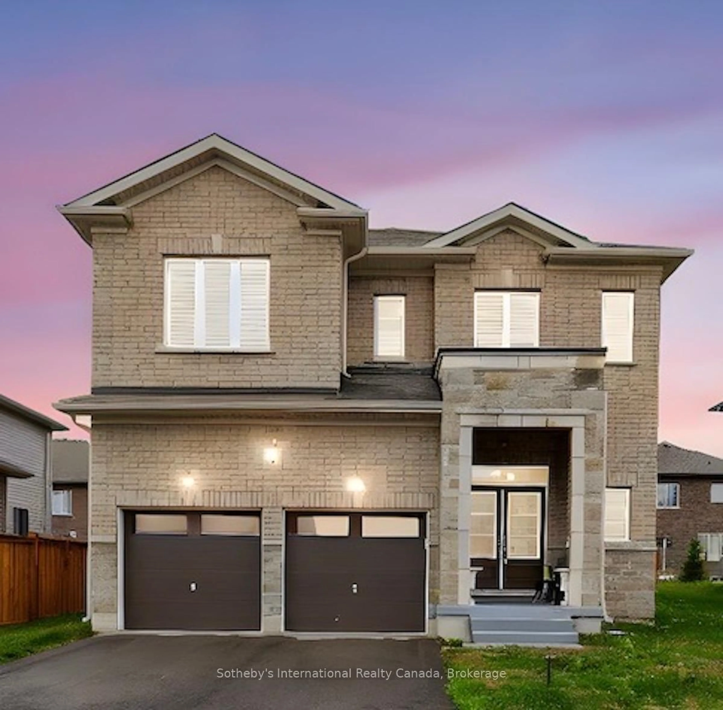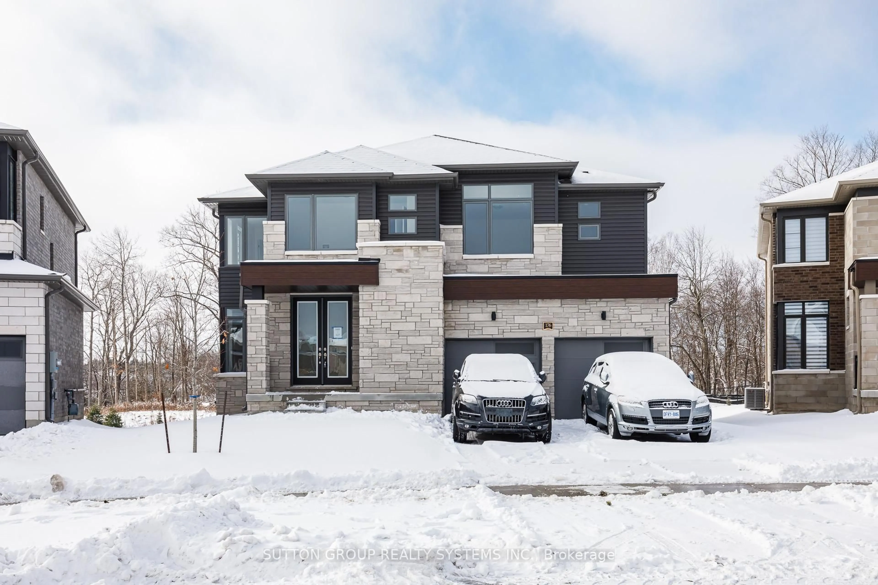63 Rodrium Rd, Wasaga Beach, Ontario L9Z 1R5
Contact us about this property
Highlights
Estimated valueThis is the price Wahi expects this property to sell for.
The calculation is powered by our Instant Home Value Estimate, which uses current market and property price trends to estimate your home’s value with a 90% accuracy rate.Not available
Price/Sqft$524/sqft
Monthly cost
Open Calculator
Description
Discover refined living in this meticulously upgraded 4-bedroom home, set on a nearly half-acre, mature tree-lined lot in one of Wasaga's most coveted neighborhoods. This residence combines space, privacy, and convenience, showcasing a significant investment in luxury and craftsmanship. Recent upgrades from 2021-2025 include: 1. an updated electrical system (2025) with new panel, breakers, and ESA-certified inspection; 2. a new high-efficiency hot water heater; 3. a complete exterior waterproofing system with full home wrap and weeping tile for preventative maintenance; 4. an oversized gutter system throughout the home; 5. two fully remodeled spa-inspired bathrooms with oversized tubs, heated floors, floor-to-ceiling imported tile, and barrier-free showers; 6. new drywall and smooth ceilings with the removal of popcorn finishes; 7. new door frames, baseboards, and trim throughout; 8. a premium top-of-the-line washer and dryer; 9. a new roof with shingles, plywood, and ridge vent system; 10. an epoxy floor system and new storage room in the basement; 11. a professionally installed security system with complete perimeter camera coverage; 12. pot lights throughout the interior along with a full exterior lighting system; 13. a Wi-Fi connected irrigation system for effortless lawn and garden care and;14. new engineered hardwood flooring throughout, creating a modern, stylish, and highly functional living environment. Located in a prime Wasaga neighborhood, this home offers tranquility with the convenience of nearby shopping, restaurants, and beaches. From spa-like bathrooms to advanced home systems, every detail highlights a commitment to exceptional living. Don't miss the opportunity to own this extraordinary home.
Property Details
Interior
Features
Main Floor
Dining
3.56 x 3.33Living
8.2 x 3.84Kitchen
3.45 x 4.67Exterior
Features
Parking
Garage spaces 2
Garage type Attached
Other parking spaces 6
Total parking spaces 8
Property History
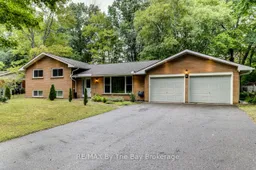 49
49