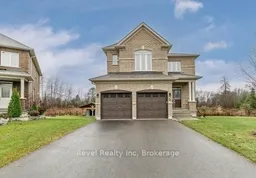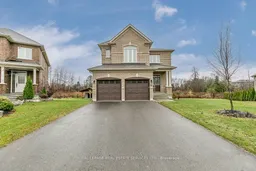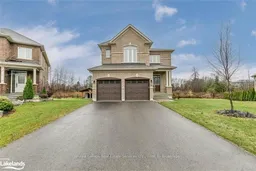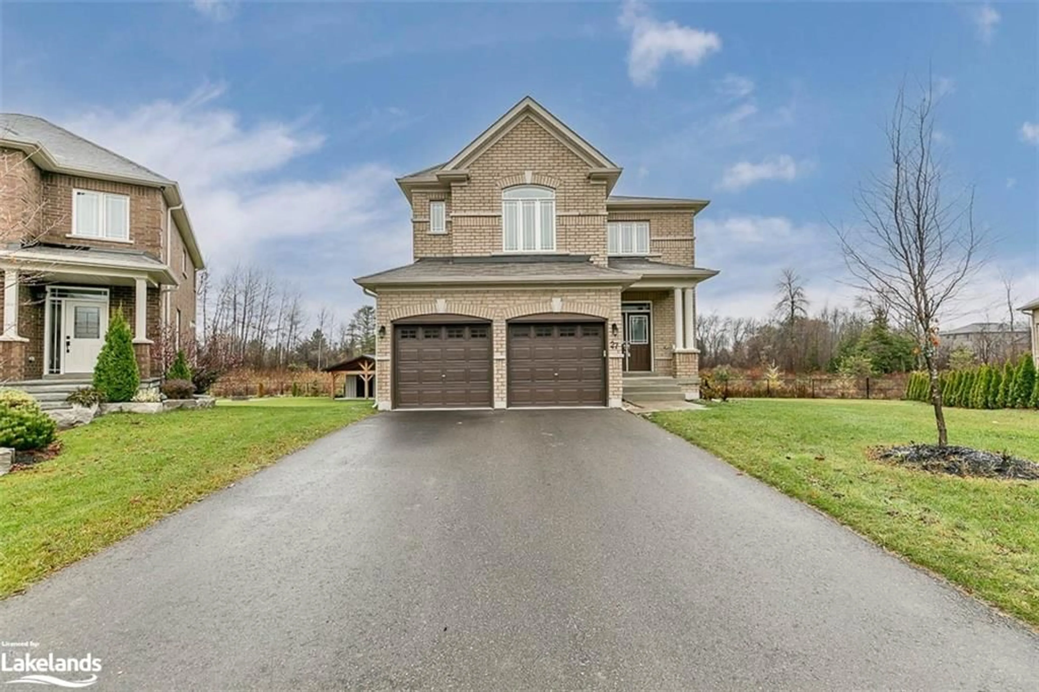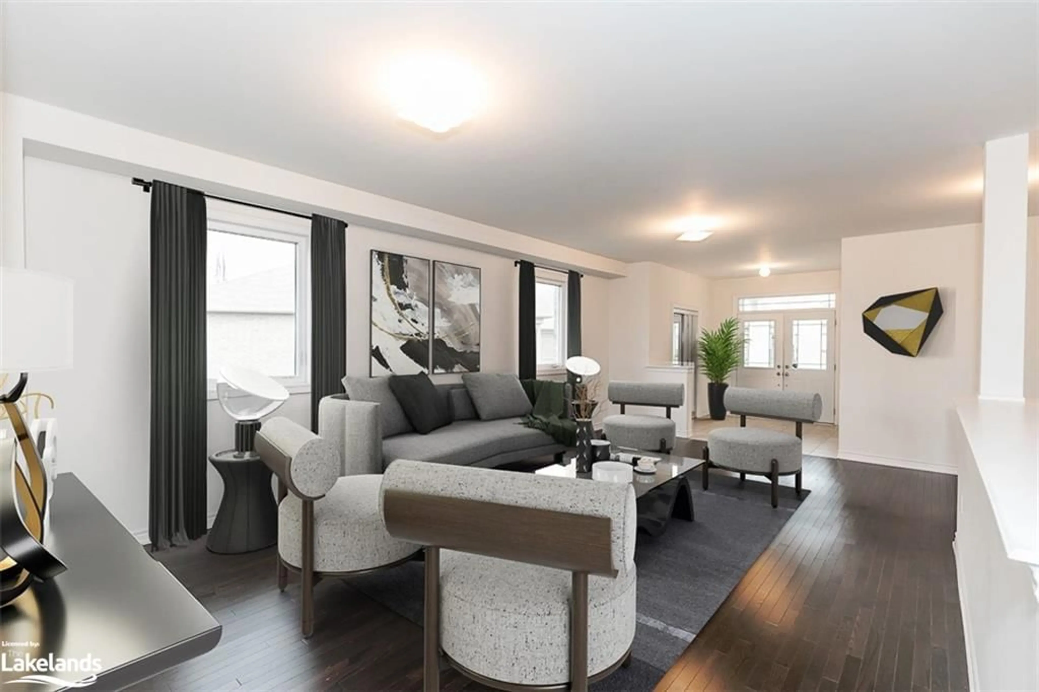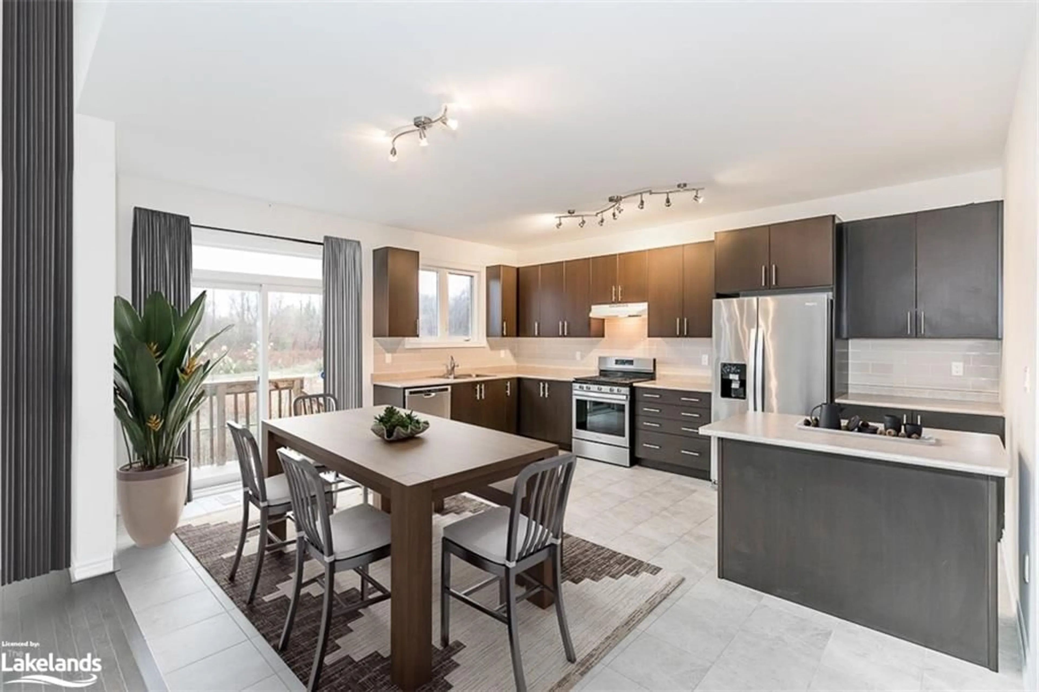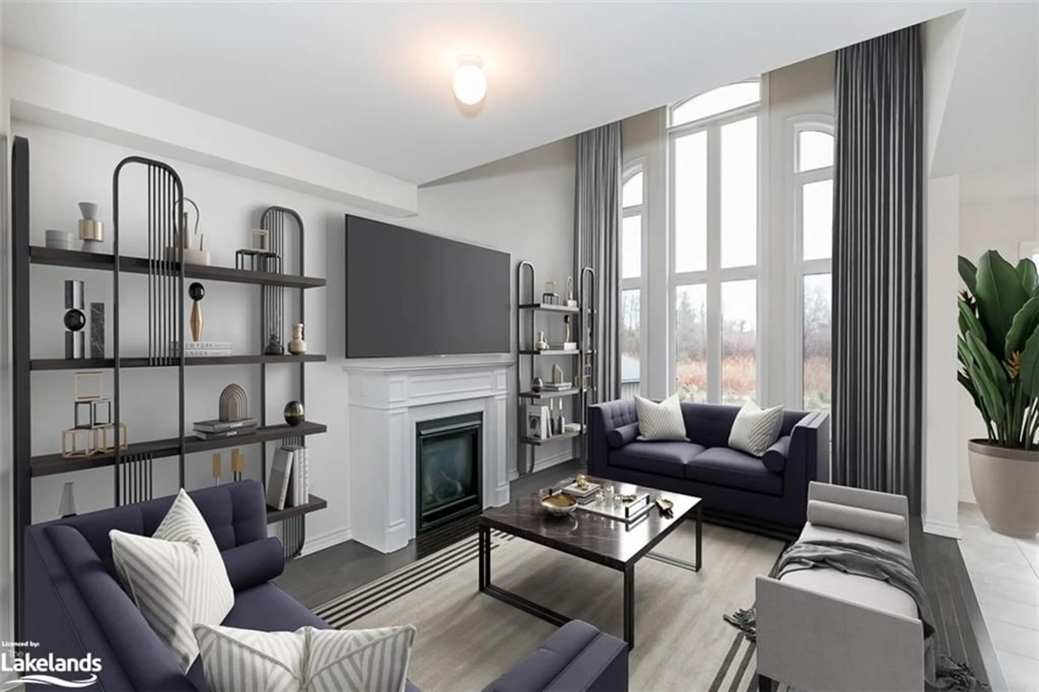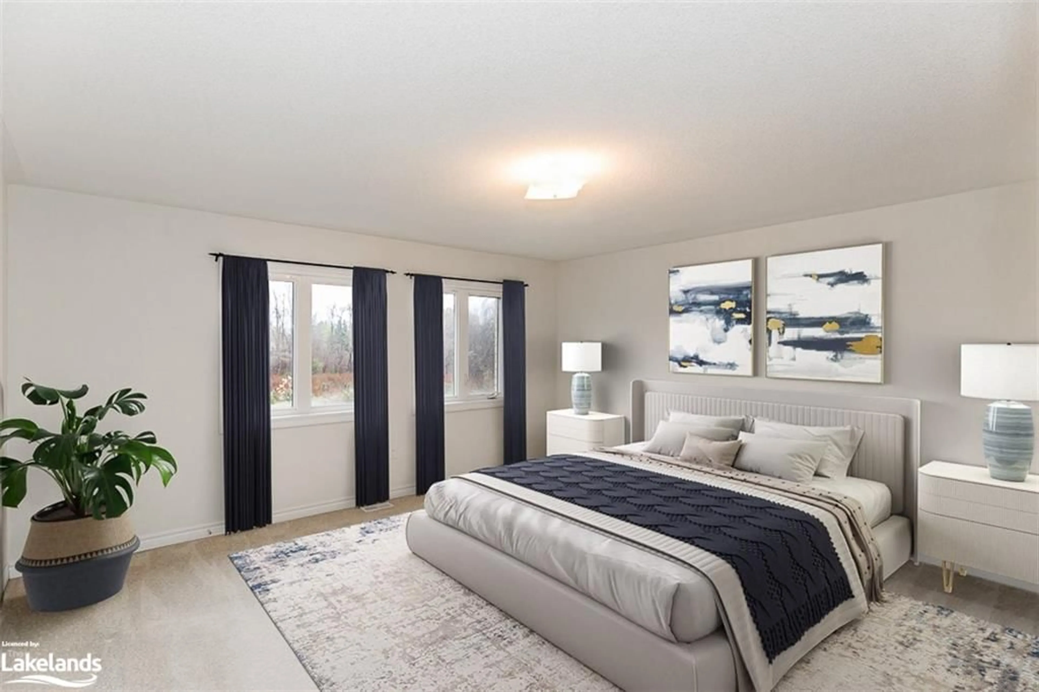27 Pearl St, Wasaga Beach, Ontario L9Z 1J6
Contact us about this property
Highlights
Estimated valueThis is the price Wahi expects this property to sell for.
The calculation is powered by our Instant Home Value Estimate, which uses current market and property price trends to estimate your home’s value with a 90% accuracy rate.Not available
Price/Sqft$358/sqft
Monthly cost
Open Calculator
Description
Motivated Seller - Quick Closing Opportunity! Welcome to 27 Pearl Street, located in one of Wasaga Beach's most coveted neighborhoods! This stunning 4-bedroom, 4-bathroom home is ideally situated near the picturesque Wasaga Sands golf course and just minutes from the famous beaches, offering the perfect blend of luxury and comfort. Key Features: Open-Concept Living: Soaring 10ft ceilings and expansive windows flood the home with natural light, creating a bright, welcoming atmosphere that feels both spacious and cozy. Modern Amenities: Enjoy the convenience of a two-car garage with inside entry, main floor laundry, and an unfinished basement offering endless customization possibilities. Scenic Backyard: Start your mornings with stunning sunrise views from your backyard, which opens onto a peaceful ravine and walking paths, providing a serene retreat. Combining elegance, practicality, and natural beauty, 27 Pearl Street offers an exceptional living experience in Wasaga Beach. Some images are virtually staged.
Property Details
Interior
Features
Main Floor
Bathroom
2-Piece
Foyer
2.44 x 2.74Kitchen
4.85 x 5.26Laundry
2.18 x 4.11Exterior
Features
Parking
Garage spaces 2
Garage type -
Other parking spaces 2
Total parking spaces 4
Property History
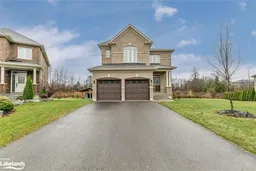 18
18