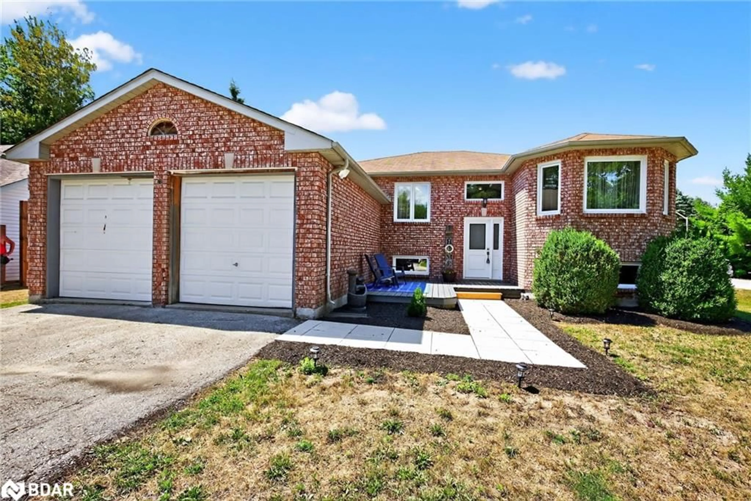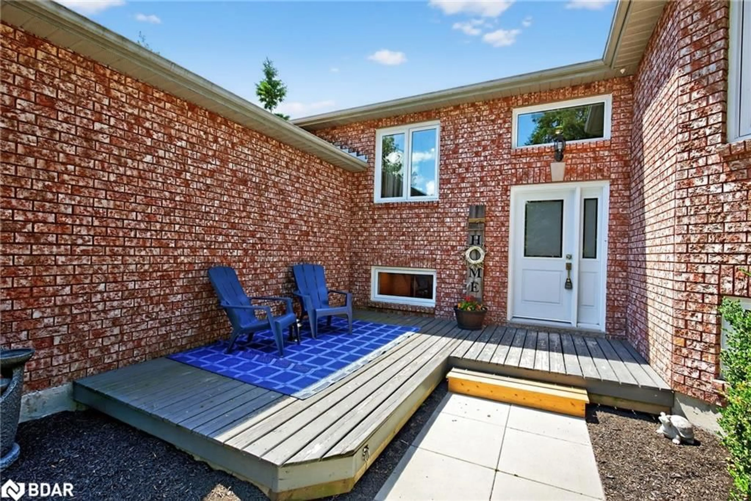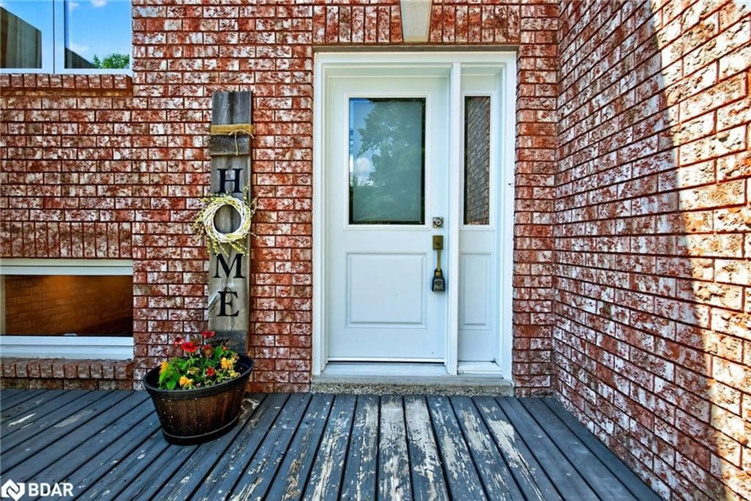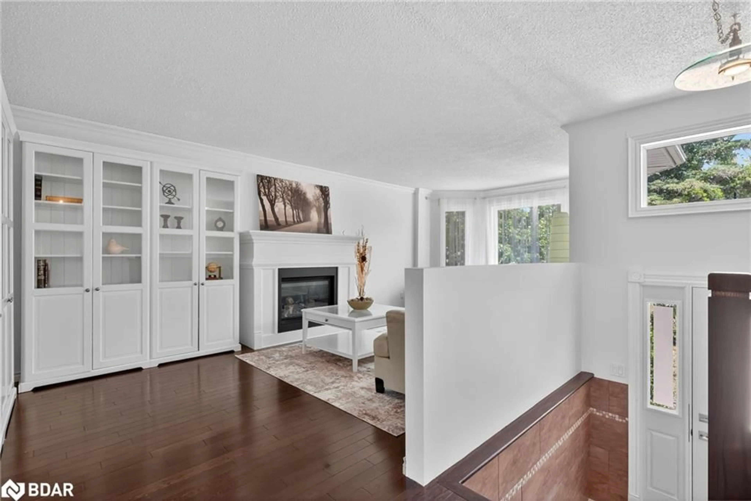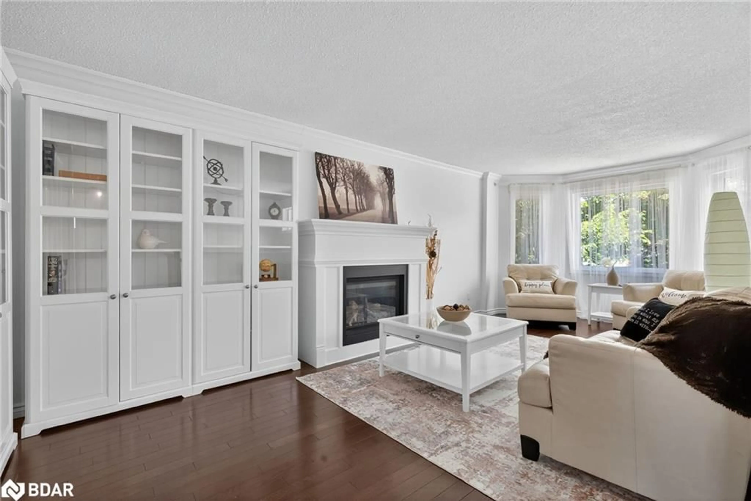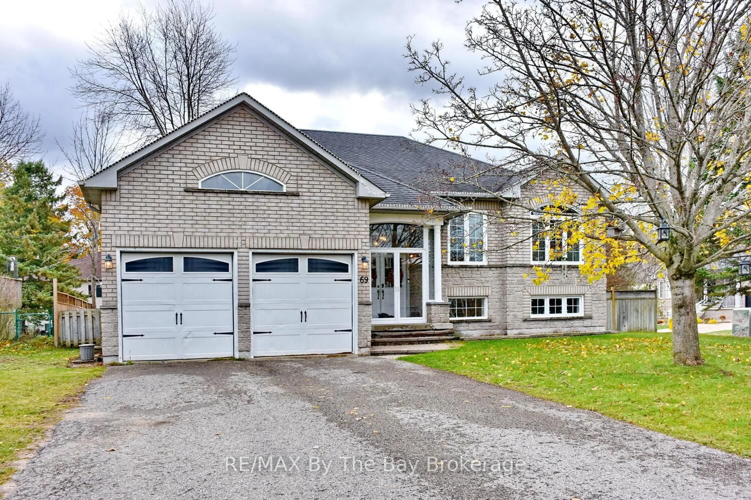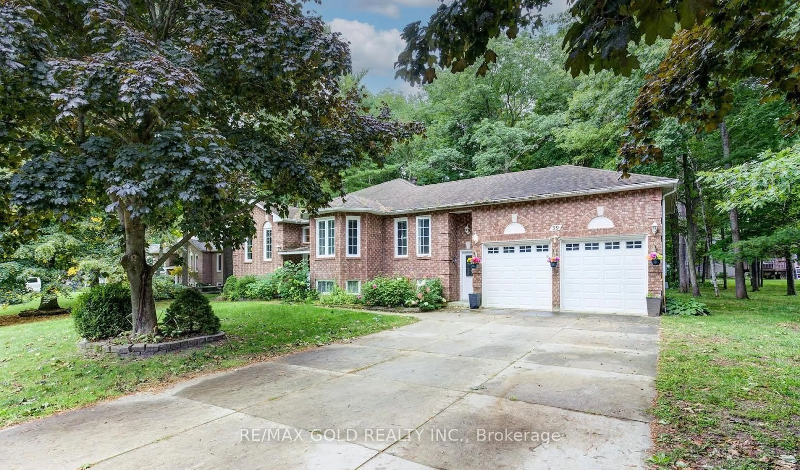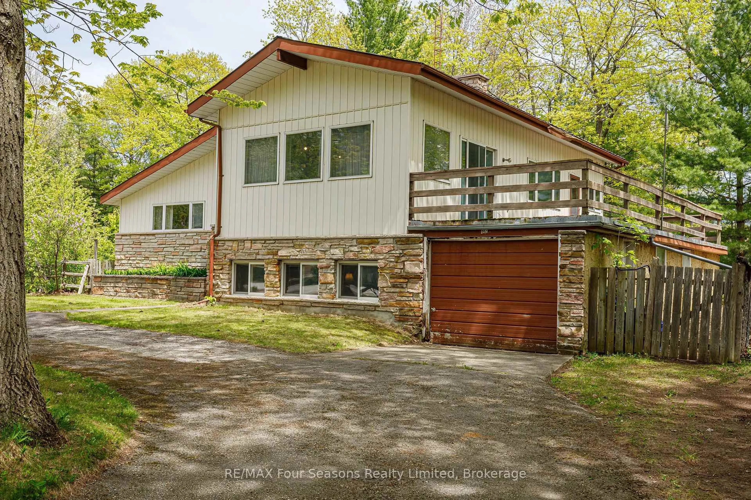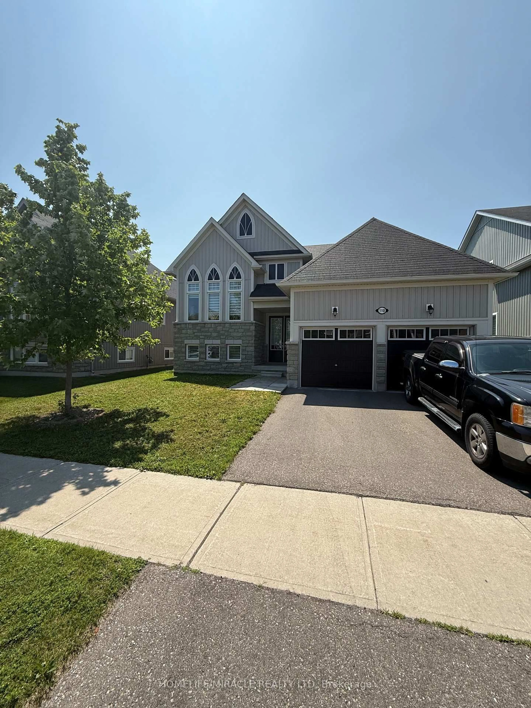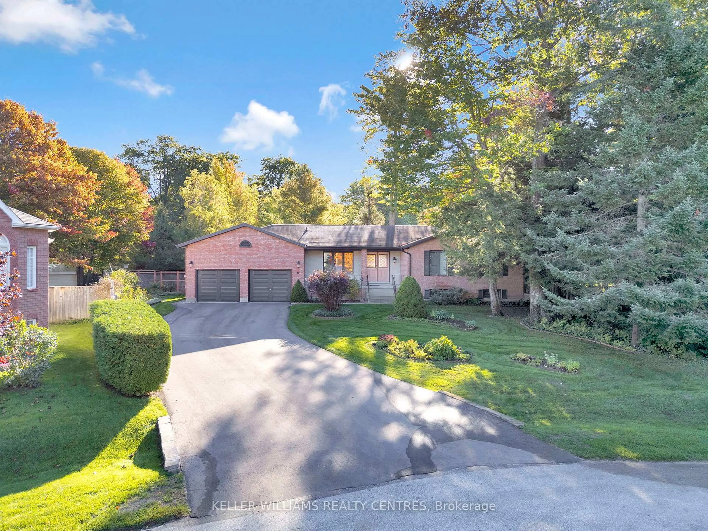2 Birchmount Cir, Wasaga Beach, Ontario L9Z 1H8
Contact us about this property
Highlights
Estimated valueThis is the price Wahi expects this property to sell for.
The calculation is powered by our Instant Home Value Estimate, which uses current market and property price trends to estimate your home’s value with a 90% accuracy rate.Not available
Price/Sqft$542/sqft
Monthly cost
Open Calculator
Description
Renovated Raised Bungalow Move-In Ready!Welcome to this beautifully updated raised bungalow offering the perfect blend of comfort and modern style. Step inside to find a bright, open-concept layout featuring a large eat-in kitchen with granite countertops, stainless steel appliances, and abundant pantry space, plus a walk-out to the deck and backyard ideal for entertaining and family gatherings. A separate dining room and a spacious family room with a cozy gas fireplace complete the main living area.The main floor boasts hardwood floors, three generous bedrooms, including a primary suite with a walk-in closet. The finished basement offers incredible living space with three additional bedrooms, a 3-piece bathroom, a laundry room, and a large family room. With no carpet throughout, this home is perfect for easy maintenance and a clean, modern feel. Additional highlights include large windows bringing in natural light, plenty of storage, central vacuum, and central air. Major components such as roof, windows and furnace, are less than 10 years old, giving you peace of mind for years to come. Fully insulated and heated double car garage perfect for hobbyist or mechanic.
Property Details
Interior
Features
Main Floor
Kitchen
15 x 10.04Dining Room
13 x 11Bedroom Primary
11.05 x 10.04Living Room
18.02 x 11.03Exterior
Features
Parking
Garage spaces 2
Garage type -
Other parking spaces 4
Total parking spaces 6
Property History
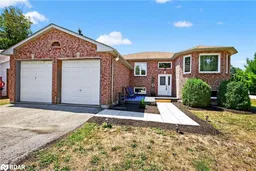 38
38
