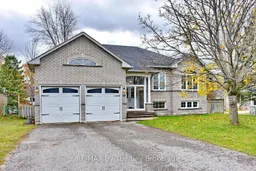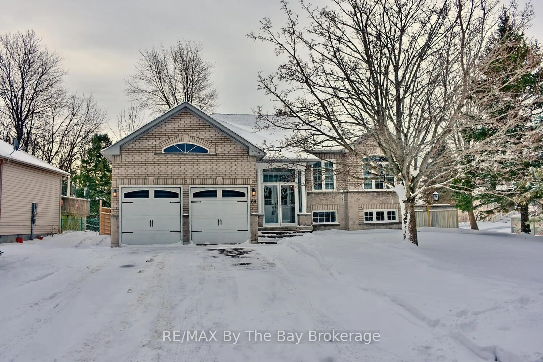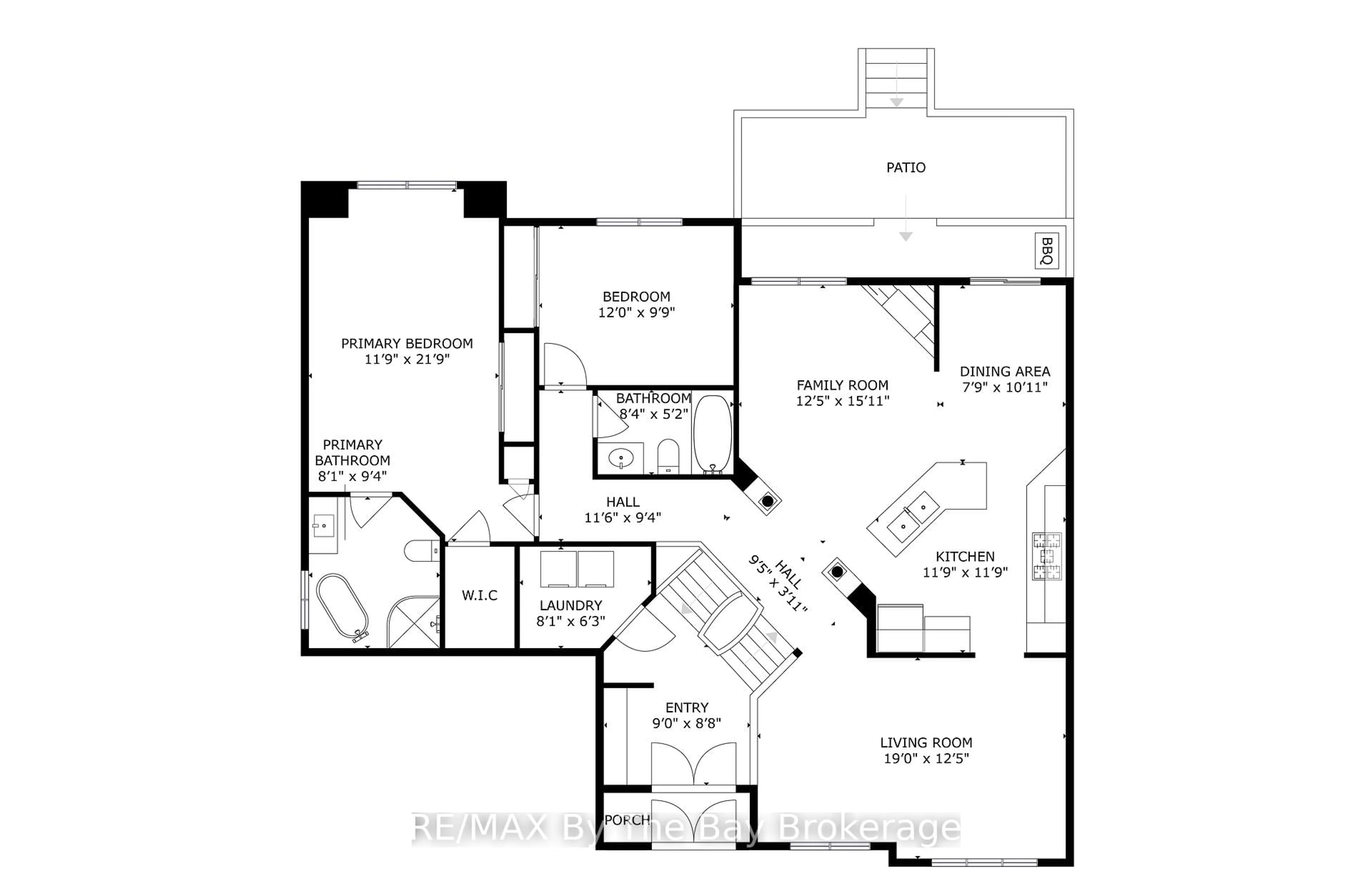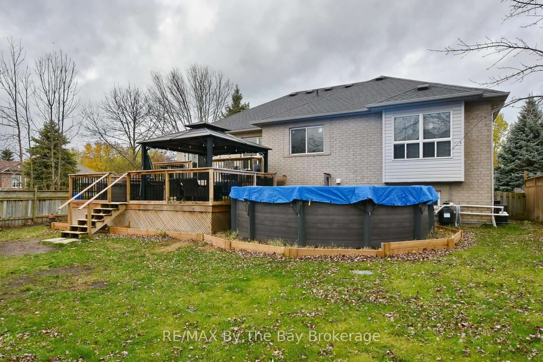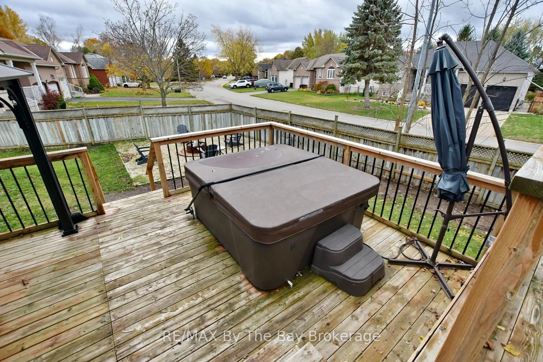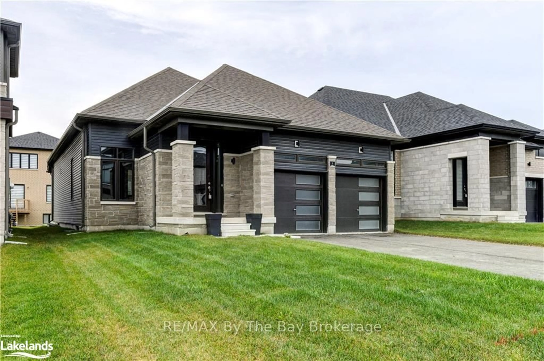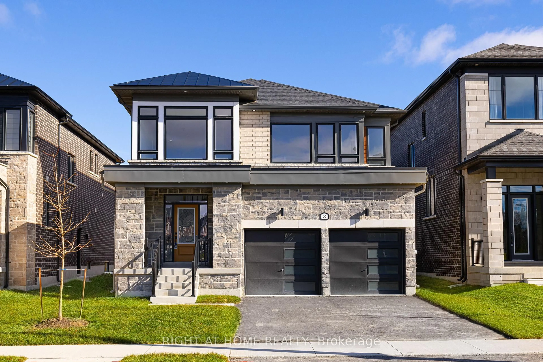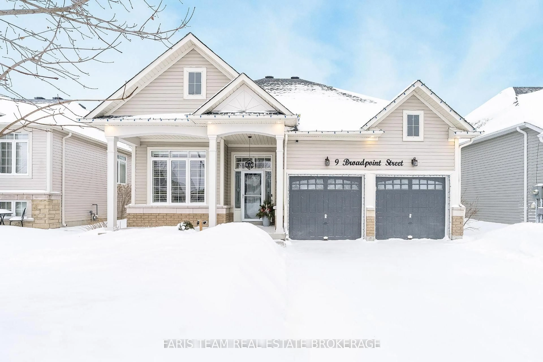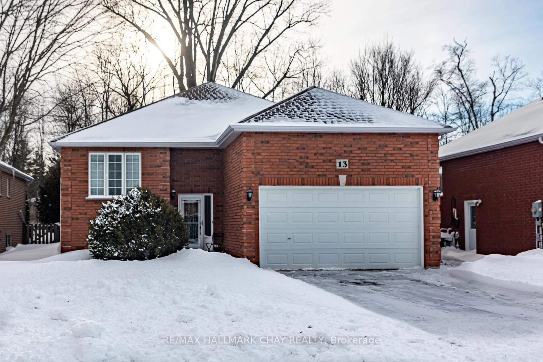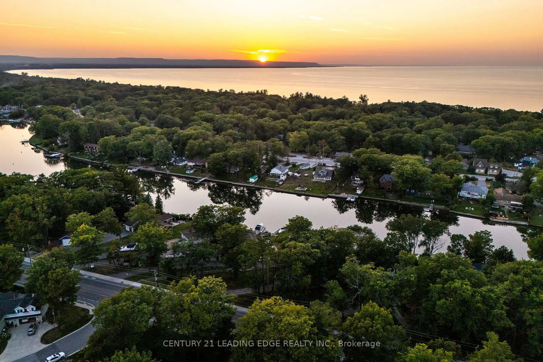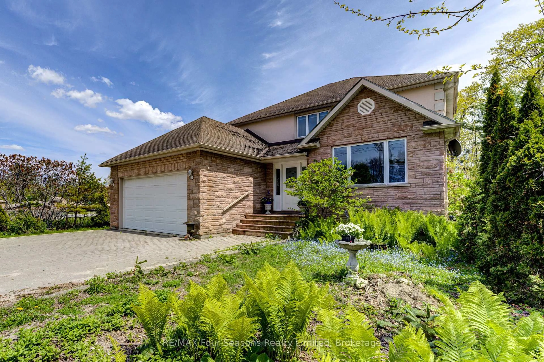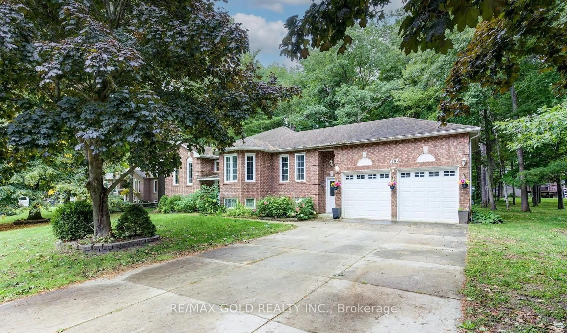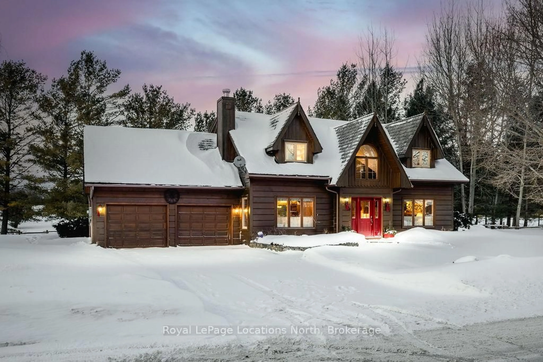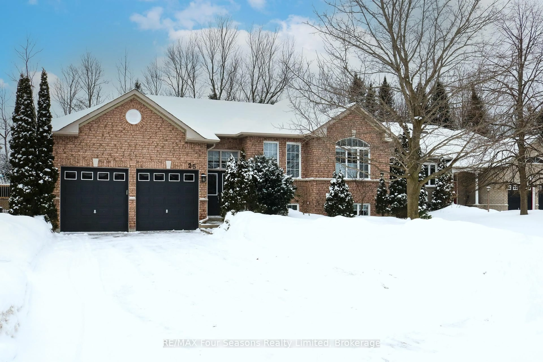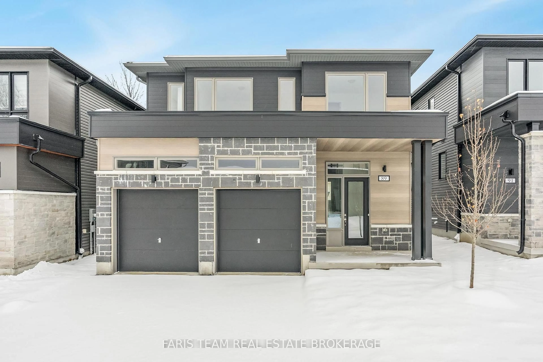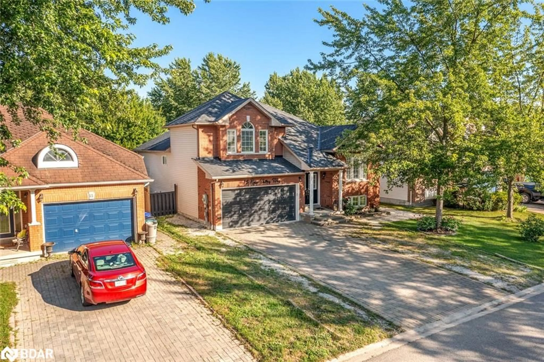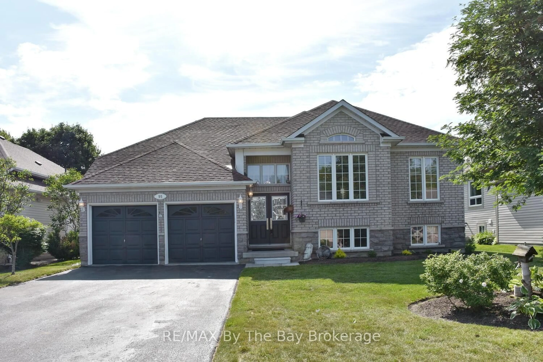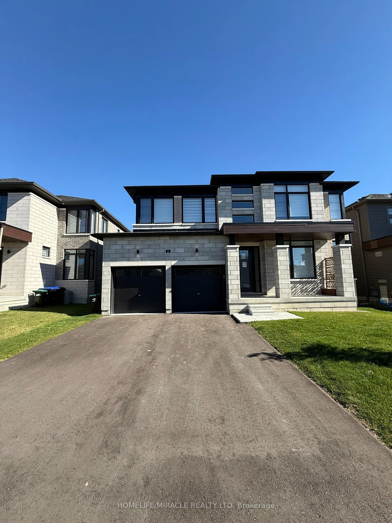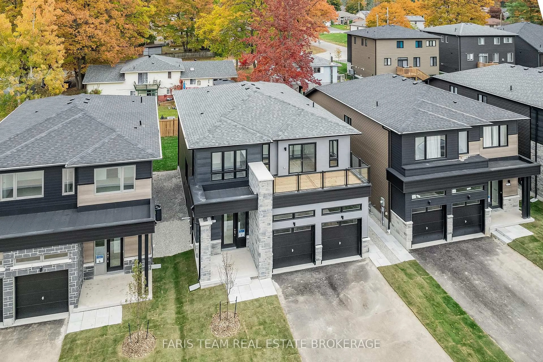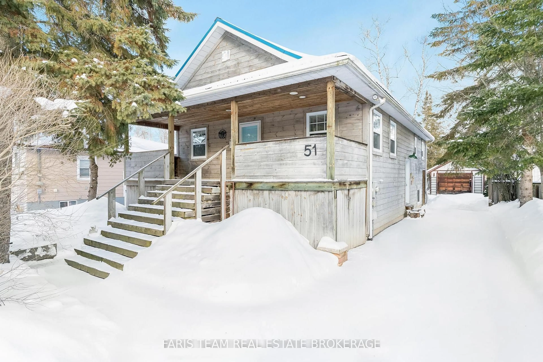69 Caribou Tr, Wasaga Beach, Ontario L9Z 1N3
Contact us about this property
Highlights
Estimated valueThis is the price Wahi expects this property to sell for.
The calculation is powered by our Instant Home Value Estimate, which uses current market and property price trends to estimate your home’s value with a 90% accuracy rate.Not available
Price/Sqft$438/sqft
Monthly cost
Open Calculator
Description
All-Brick Raised Bungalow on Corner Lot. Welcome to this beautifully maintained all-brick raised bungalow, ideally situated on a corner lot in one of Wasaga Beach's most sought-after neighbourhoods. Just steps from Birchview Dunes Public School and a short walk to the Blueberry Trails for hiking, , and cross-country skiing, this home blends comfort, convenience, and lifestyle. Step inside to a bright open-concept floor plan featuring a kitchen with centre island, spacious eating area, and a cozy main-floor family room with a gas fireplace. A large, separate living room offers the perfect space for gatherings, while the walkout from the eating area leads to a large deck overlooking a fully fenced backyard complete with hot tub, heated above-ground pool, and fire pit area - ideal for entertaining or relaxing outdoors. The primary bedroom features a walk-in closet and a modern four-piece ensuite with a separate shower and standalone soaker tub. Main floor laundry adds everyday convenience. The finished basement provides even more living space with a large recreation room with gas fireplace, two additional bedrooms, and a full four-piece bath - perfect for guests or extended family. Additional highlights include a double car garage with inside entry, a large welcoming front foyer, new gas furnace (2024), and central air (approx. 3 years old). This home truly offers the best of Wasaga Beach living - space, comfort, and an unbeatable location close to schools, trails, and amenities.
Property Details
Interior
Features
Main Floor
Kitchen
3.49 x 4.16Living
3.64 x 5.64Laundry
1.81 x 2.43Breakfast
2.32 x 3.2Exterior
Features
Parking
Garage spaces 2
Garage type Attached
Other parking spaces 4
Total parking spaces 6
Property History
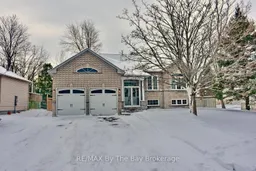 42
42