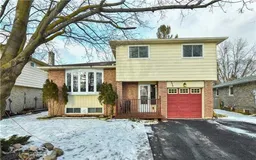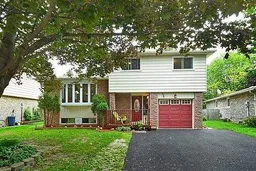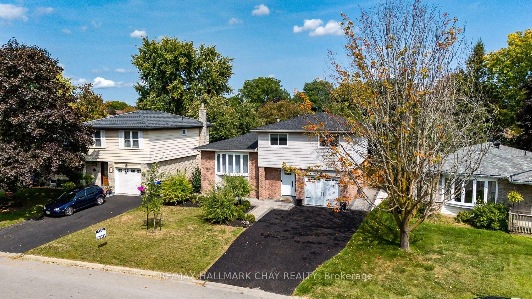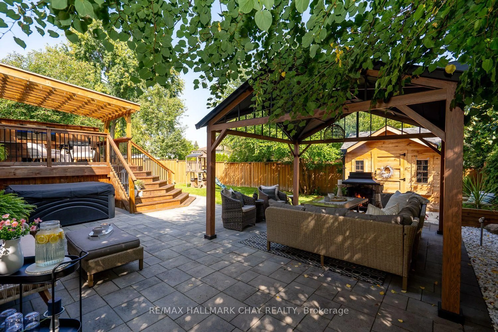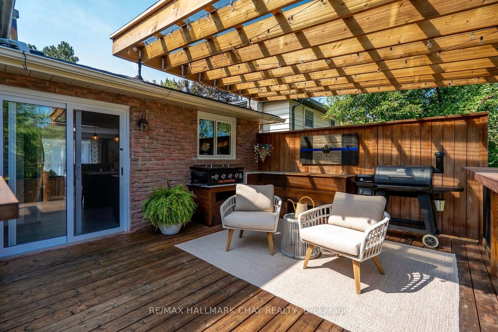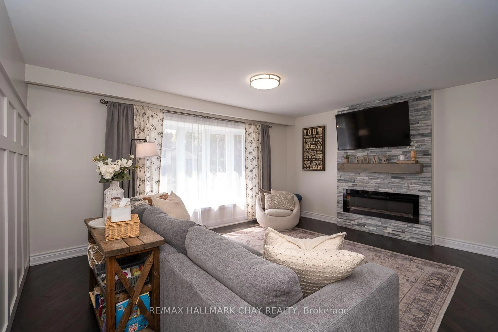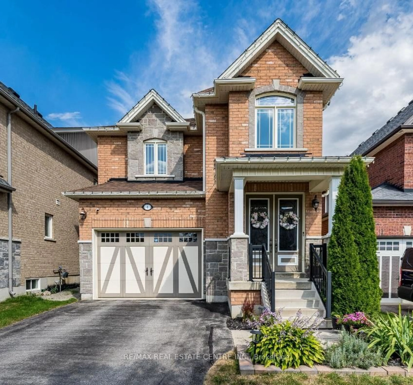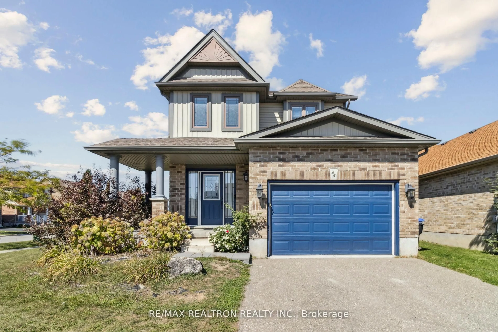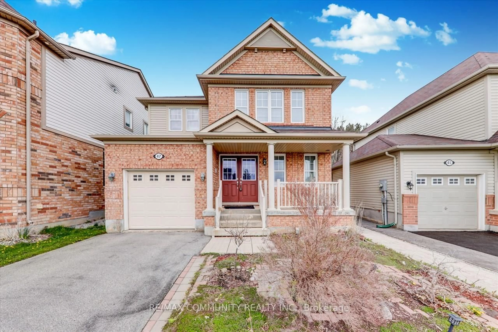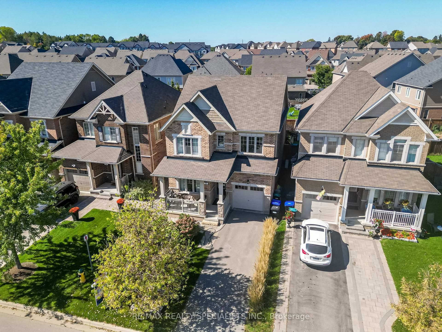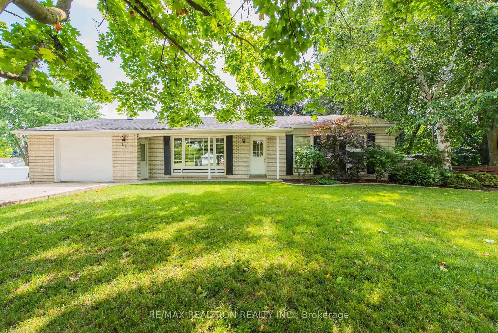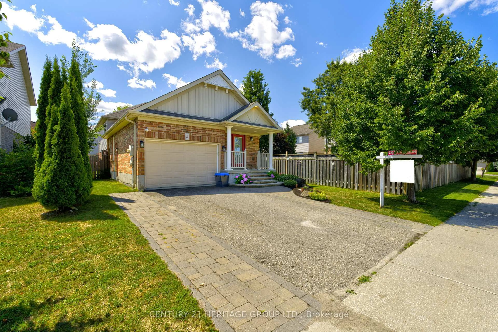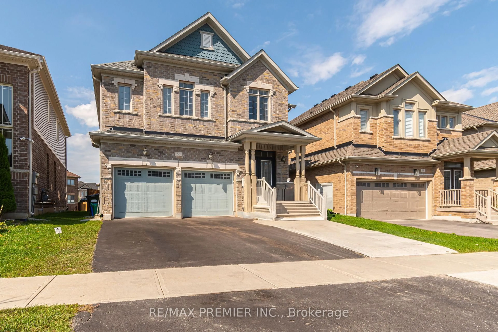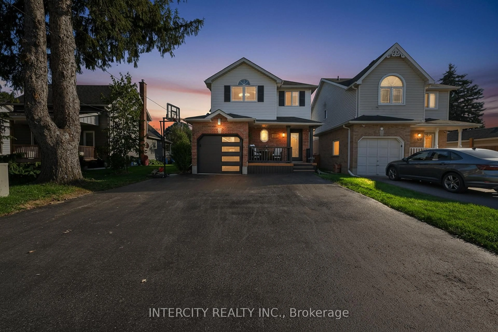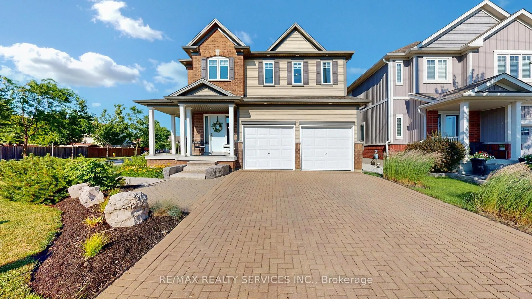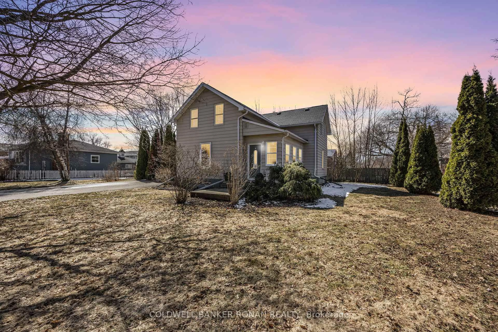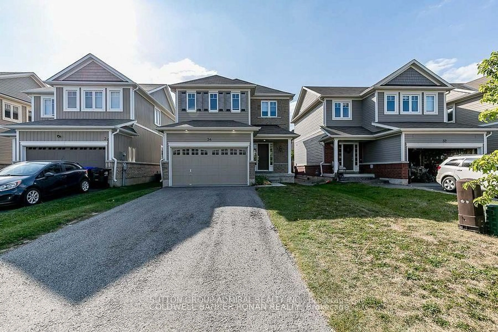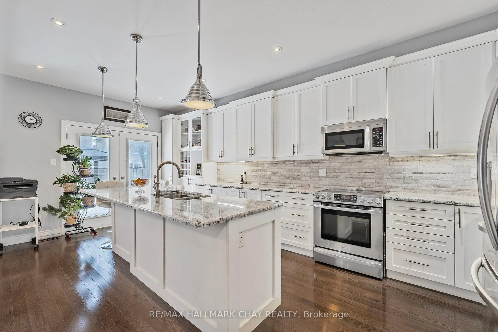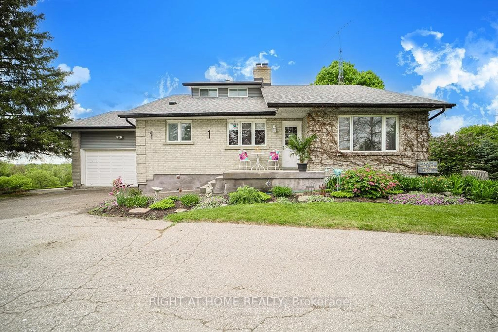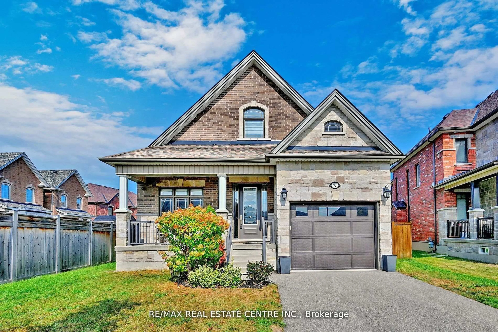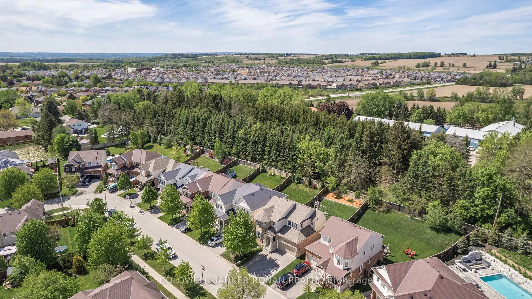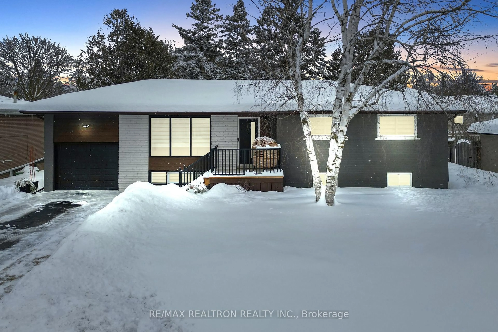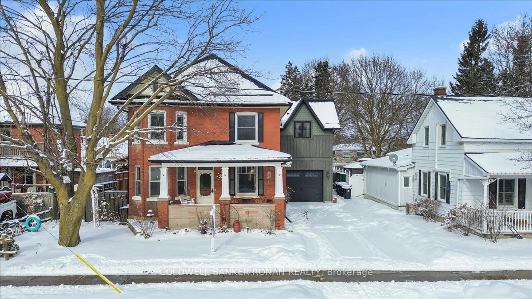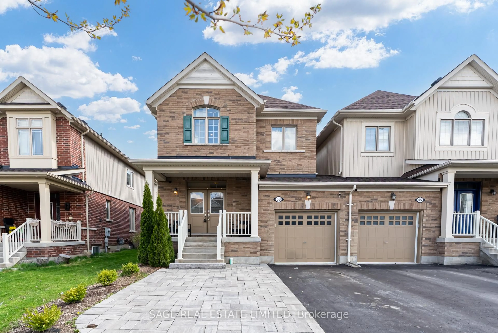277 Tupper Blvd, New Tecumseth, Ontario L9R 1A8
Contact us about this property
Highlights
Estimated valueThis is the price Wahi expects this property to sell for.
The calculation is powered by our Instant Home Value Estimate, which uses current market and property price trends to estimate your home’s value with a 90% accuracy rate.Not available
Price/Sqft$513/sqft
Monthly cost
Open Calculator

Curious about what homes are selling for in this area?
Get a report on comparable homes with helpful insights and trends.
+44
Properties sold*
$855K
Median sold price*
*Based on last 30 days
Description
RARE COMBINATION OF A SPECTACULAR BACKYARD, COMPLIMENTED BY A BEAUTIFUL INTERIOR, AT A REASONABLE PRICE..........This 4 bdrm, 2 bath home in a quiet, mature area of Alliston is sure to delight both inside and out..........You won't find many backyards nicer than this one: Fully fenced (new), full privacy with several mature trees, new patio, new covered deck, outdoor kitchen, heavy duty gazebo, outdoor fireplace, plug n' play hot tub, and nice wood shed, it really is a 10/10..........Nicely landscaped front yard with new patio, new front door, and new garage bay door create a nice curb appeal..........4 car driveway with no sidewalk..........The interior has been completely renovated with upscale modern finishes throughout..........Open concept living/kitchen area with electric fireplace featuring stone surround, offers a bright, spacious area for day-to-day living..........Upgraded kitchen with quartz counter, SS appliances, and island walks out to back deck..........4 bdrms, plus 5 pc bath in upper level..........Bonus dining/family room with additional walk-out to backyard..........Basement has large finished rec room with 2 big windows, perfect for kids play area..........Entire home is carpet free and all above grade floors are hardwood..........New roof 2024, furnace 2019, windows updated (age unknown), Inside garage access..........Short walk to schools and park..........Click "view listing on realtor website" for more info.
Property Details
Interior
Features
In Betwn Floor
Kitchen
4.71 x 3.65Living
5.03 x 4.93Exterior
Features
Parking
Garage spaces 1
Garage type Attached
Other parking spaces 4
Total parking spaces 5
Property History
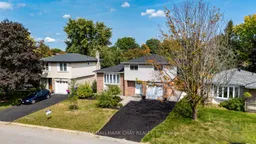 50
50