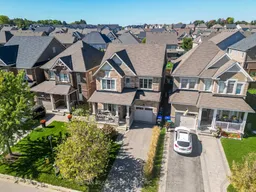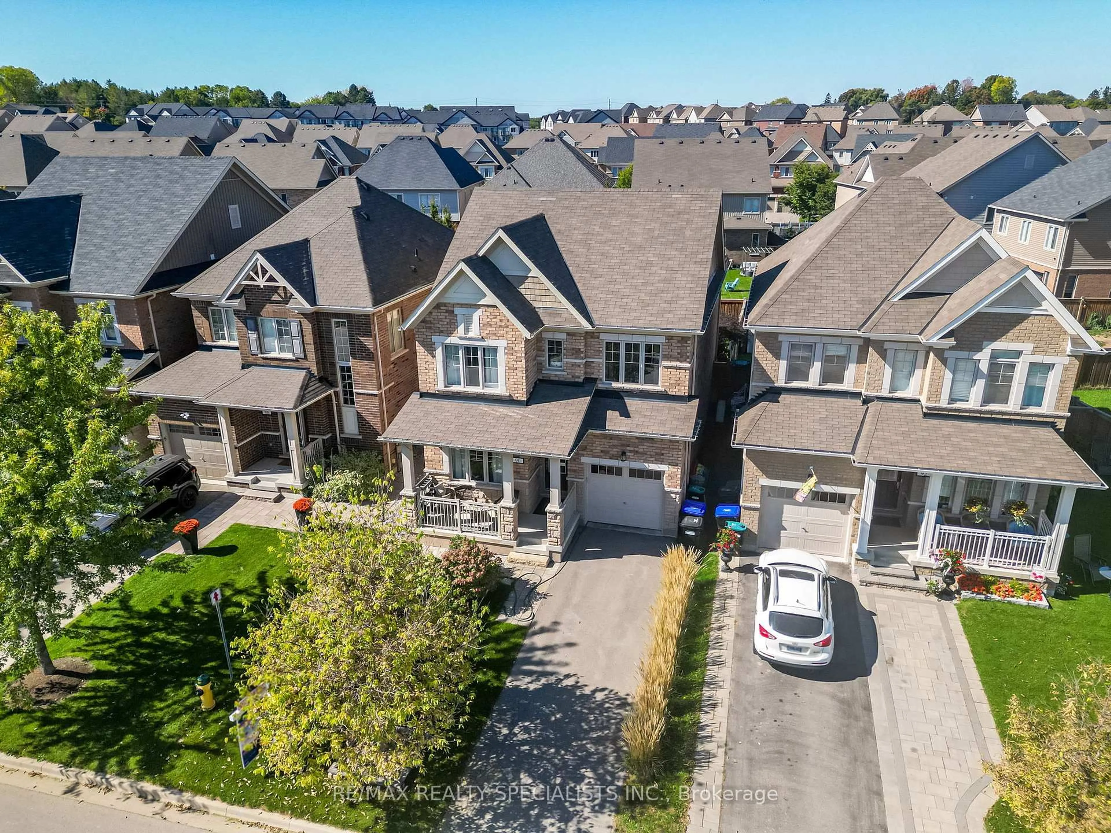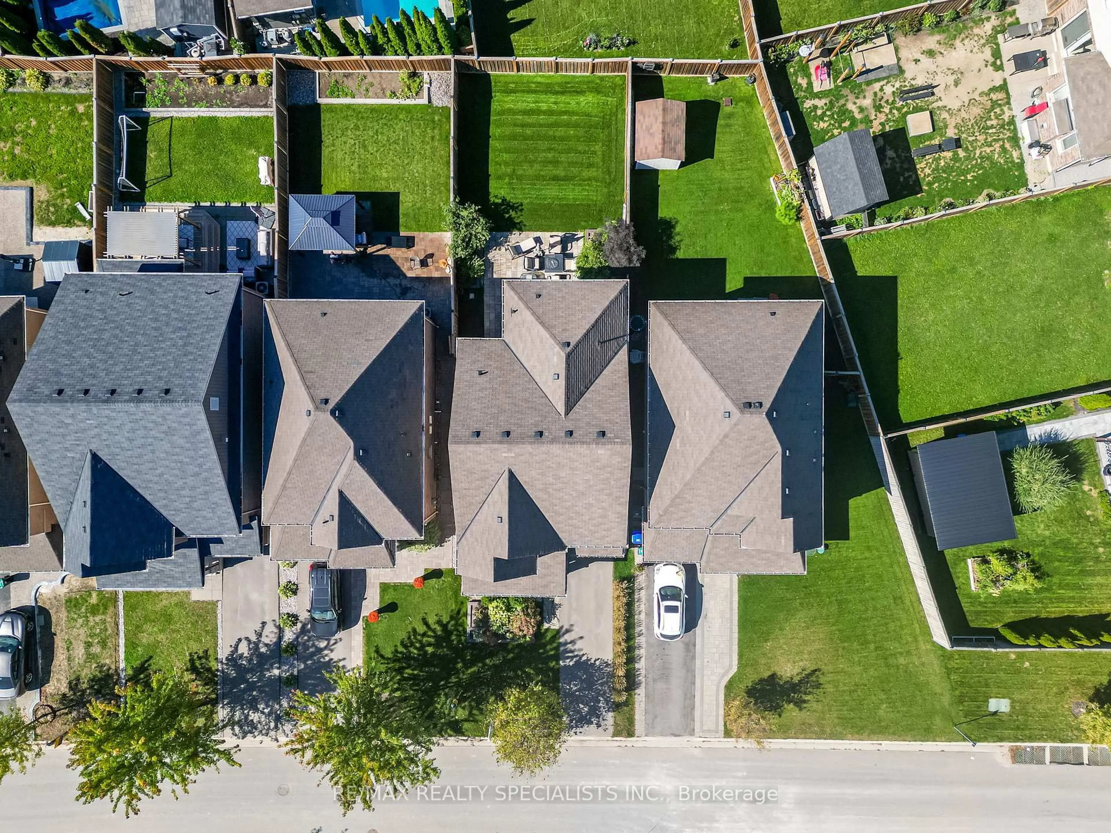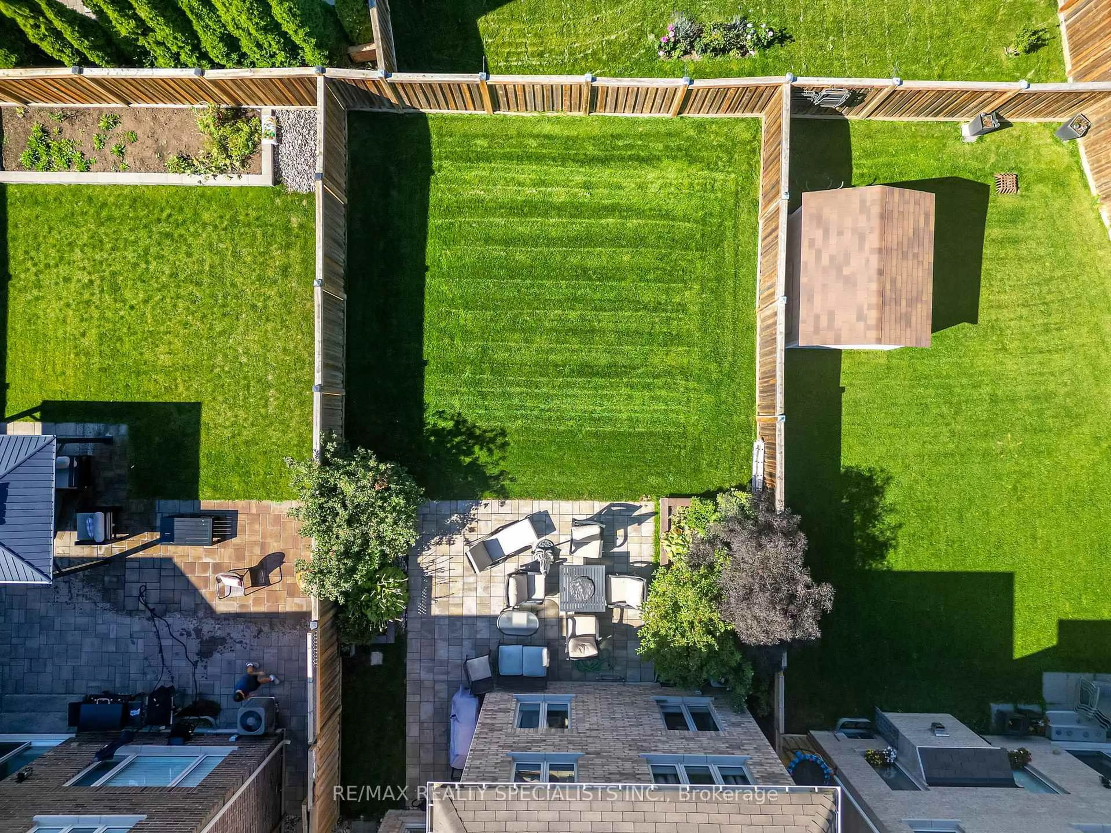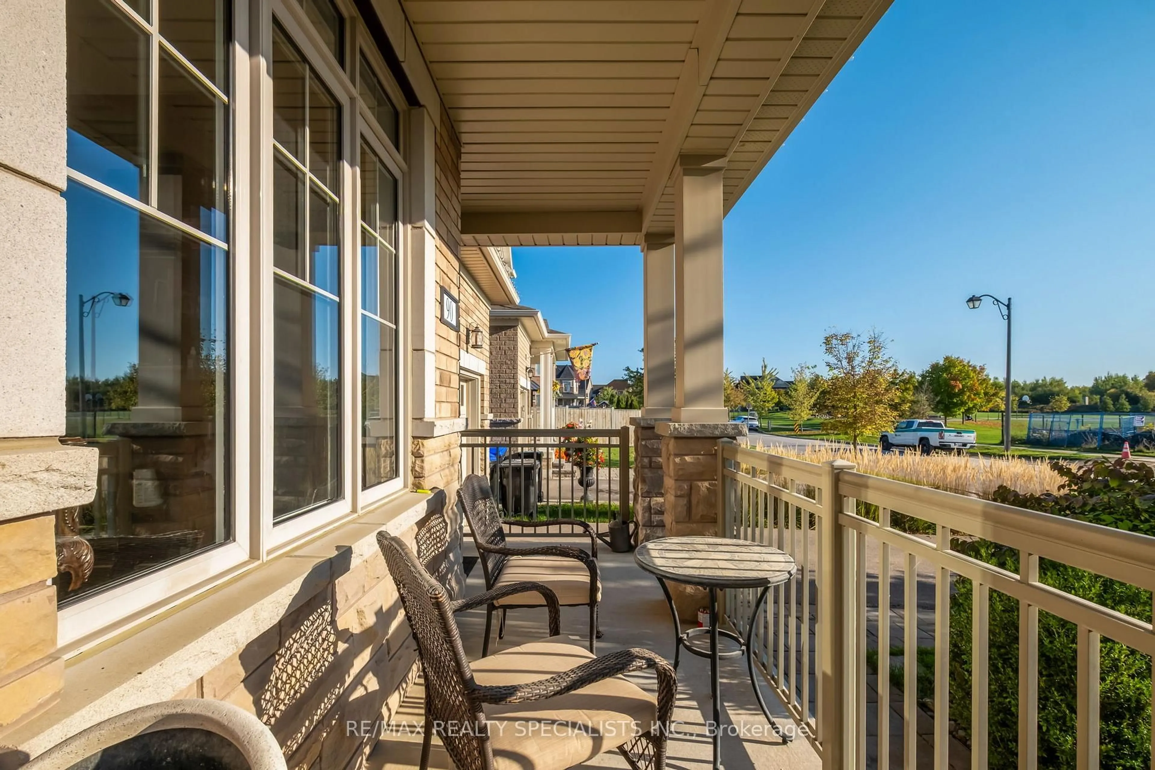90 Martin Tr, New Tecumseth, Ontario L0G 1W0
Contact us about this property
Highlights
Estimated valueThis is the price Wahi expects this property to sell for.
The calculation is powered by our Instant Home Value Estimate, which uses current market and property price trends to estimate your home’s value with a 90% accuracy rate.Not available
Price/Sqft$422/sqft
Monthly cost
Open Calculator
Description
Welcome to 90 Martin Trail! Located in Tottenham's most sought after neighbourhood, this beautiful fully detached Italian-owned home is being offered for Sale By the original Owner for the first time! With a Brick and Stone Elevation and Superior Landscaping, this Immaculately maintained home comes Complete with 9ft ceilings on the main flr, Den W/ Laminate Flr, Main flr Kitchen W' S/S Appliances and S/S Rangehood, formal dining area, spacious living area with w/o sliding doors to a large meticulously landscaped backyard w/ Interlock Patio and impeccably maintained Lawn (Grass like new),Main flr Pot lights throughout, Mn flr Door to extended Single-Car garage, Finished basement W/ Laminate Flrs, Pot lights, Storage room, R/I 3pc Bathroom, and Space to make a kitchen! Easily Convertible to an In-law Suite. Upper level Contains 4 spacious bedrooms Including MBR with a large W/I closet, and a 4pc ensuite including a Soaker tub, Upper Level Laundry. A very bright East/West facing Home loaded with natural sunlight, Large Windows throughout, a true Pleasure to list! More than 60K in upgrades Incl. Gas Stove and Gas line for Bbq, Furniture In the home also available. Main flr has been freshly painted in neutral tones.
Property Details
Interior
Features
Main Floor
Living
6.4 x 4.57Laminate / Pot Lights / W/O To Yard
Dining
3.05 x 3.35Laminate / Window / Pot Lights
Kitchen
3.96 x 3.35Ceramic Floor / Stainless Steel Appl / B/I Dishwasher
Den
2.45 x 2.8Laminate / Pot Lights / Window
Exterior
Features
Parking
Garage spaces 1
Garage type Built-In
Other parking spaces 2
Total parking spaces 3
Property History
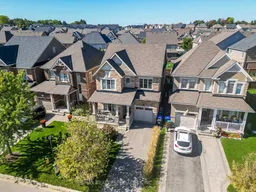 49
49