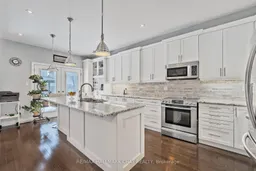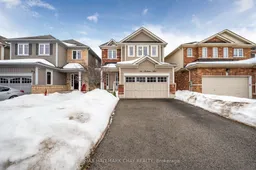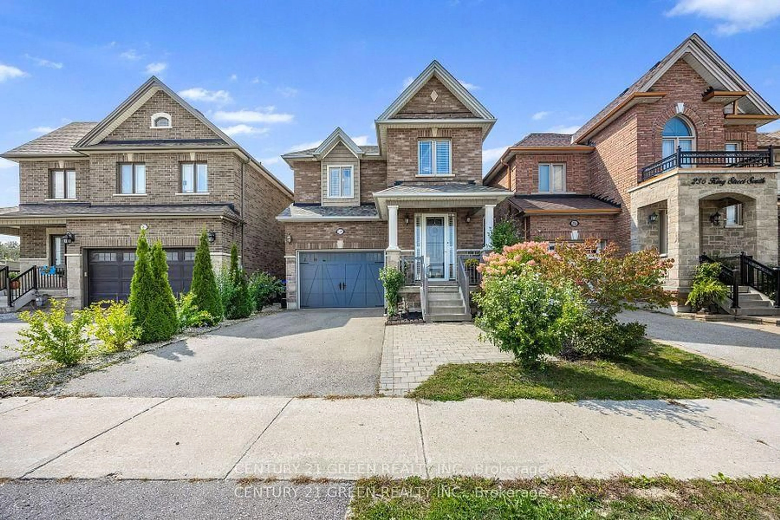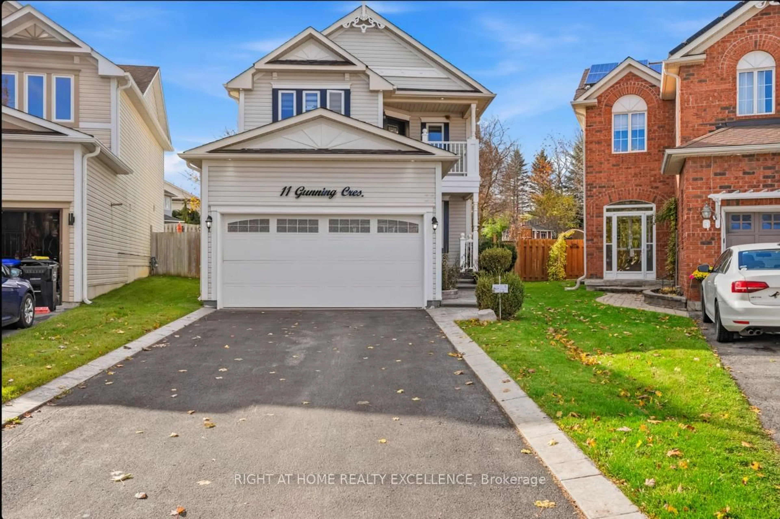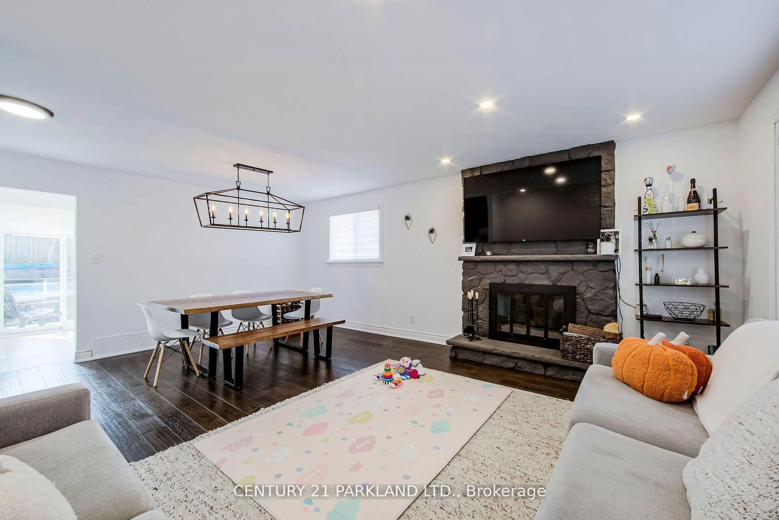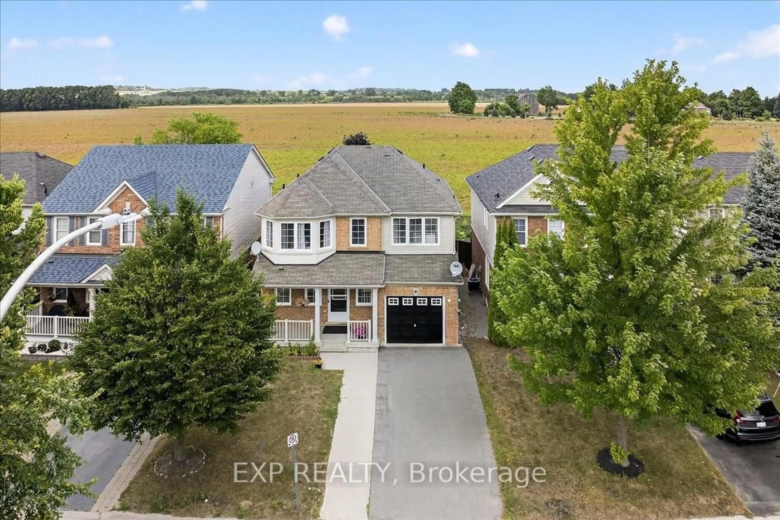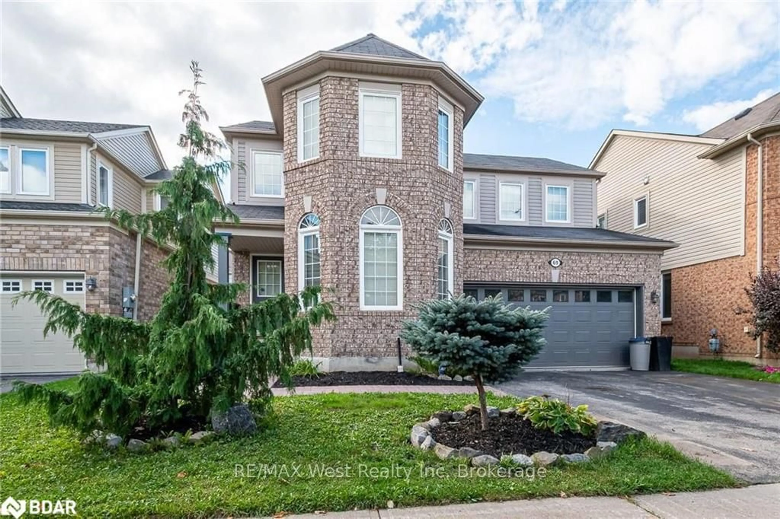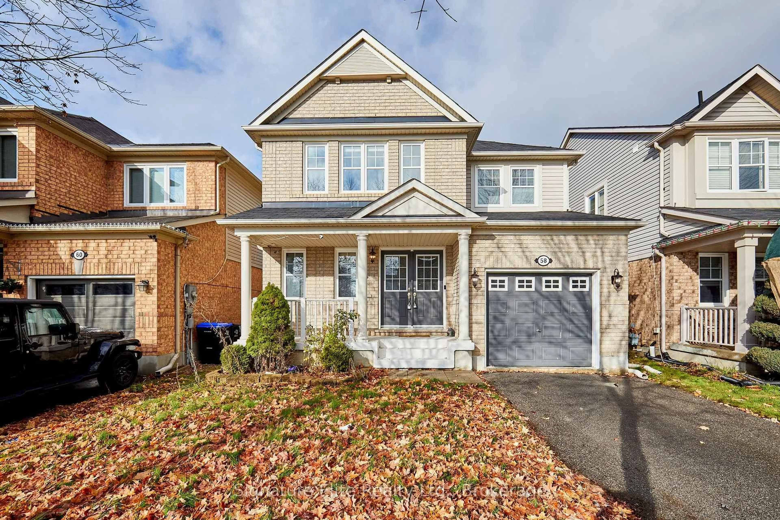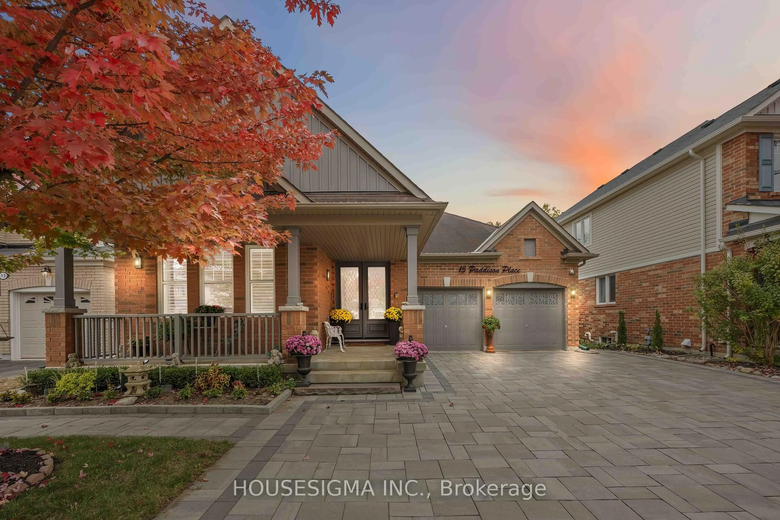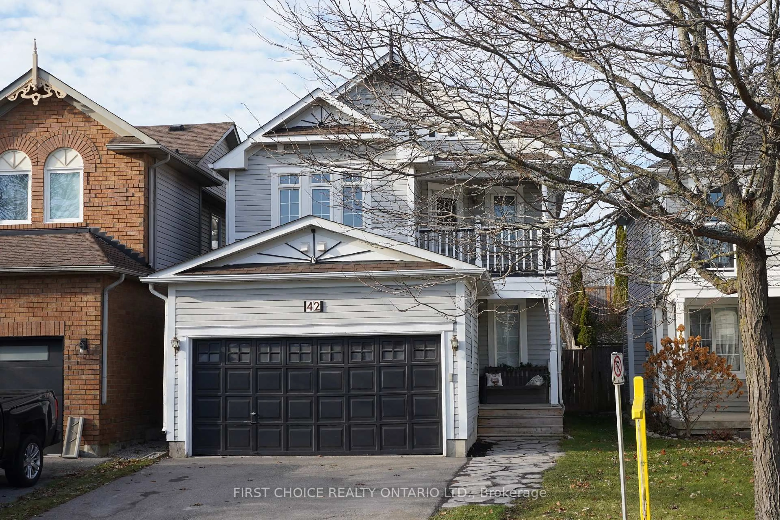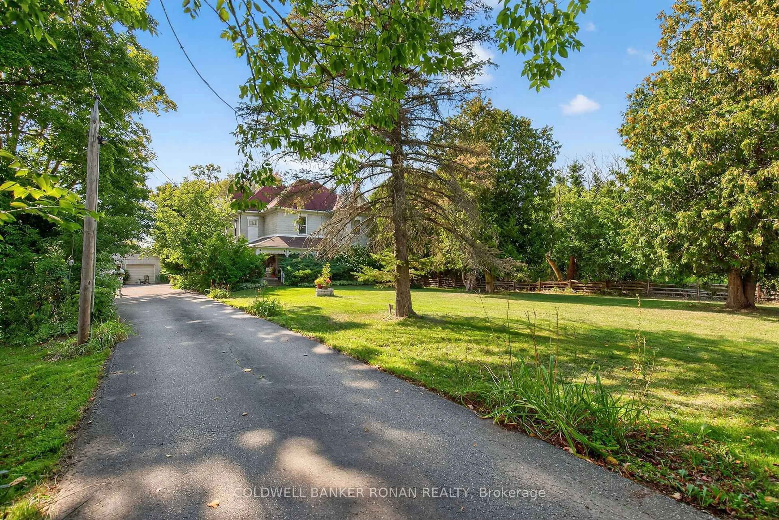Located in the sought after south west end of Alliston, this well maintained model home offers generous living space along with desirable finishes and features. The main floor showcases rich hardwood flooring, pot lights, crown molding, upgraded trim and a stunning extended custom kitchen with pantry, granite countertops and a large island, perfect for family gatherings and entertaining. Main floor also features powder room and practical inside access to double car garage, making everyday living that much easier. Upstairs offers 3 bedroom and 2 bathrooms including a spacious primary suite with walk-in closet and 4 piece ensuite bath with soaker tub and seperate shower stall. Enjoy the convenience of second floor laundry! And there's more! The professionally finished basement adds even more living space, featuring a spacious recreation room with sub flooring and high end laminate, an additional bedroom and a wine cellar. Step outside from the kitchen walkout to a new deck with gazebo overlooking backyard. Plenty of space to relax, host or just soak up the day. A handy garden shed ensures everything is in its place and completes the backyard setting. Gas hook up for bbq. Move in ready and tucked into a friendly welcoming neighbourhood, close to shopping, restaurants, schools and hospital. Neighbourhood park right around the corner includes pickle ball courts.
Inclusions: All window blinds, fridge, stove, dishwasher, microwave, washer, dryer, 3 bar stools.
