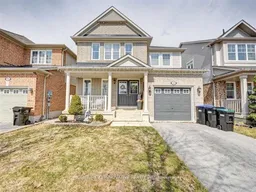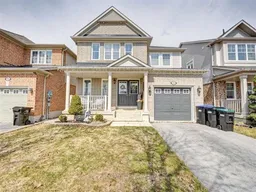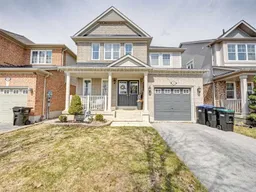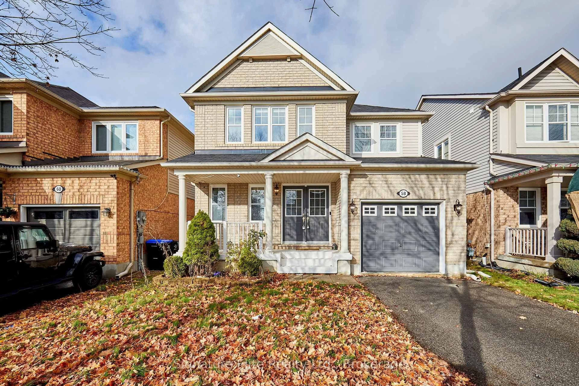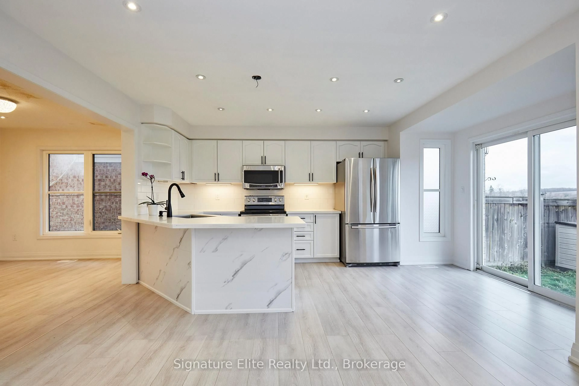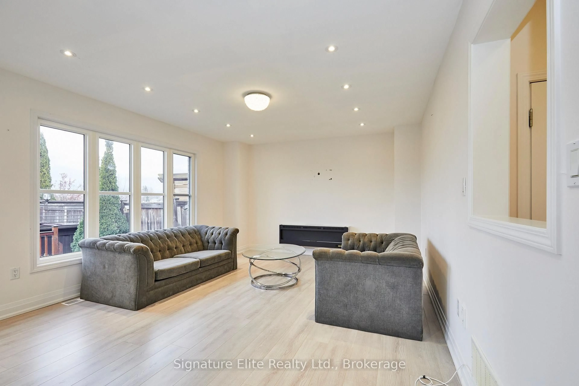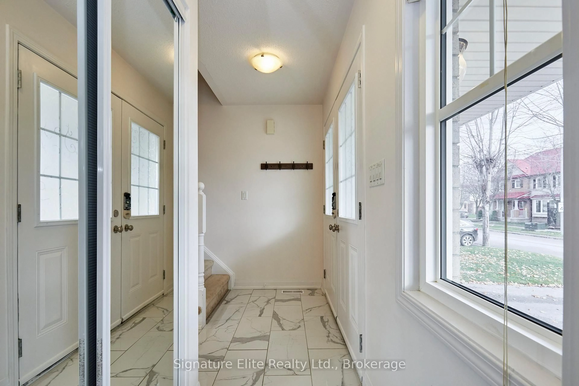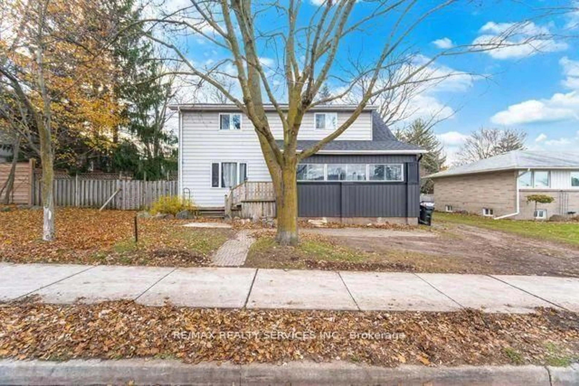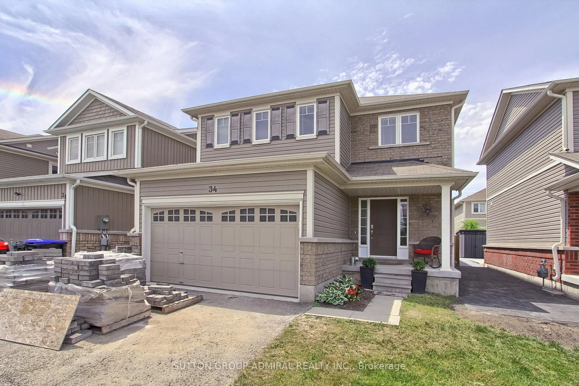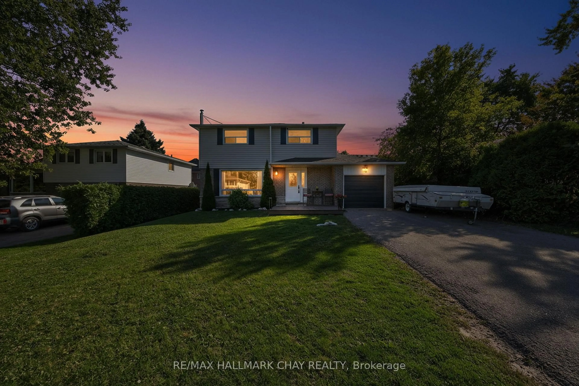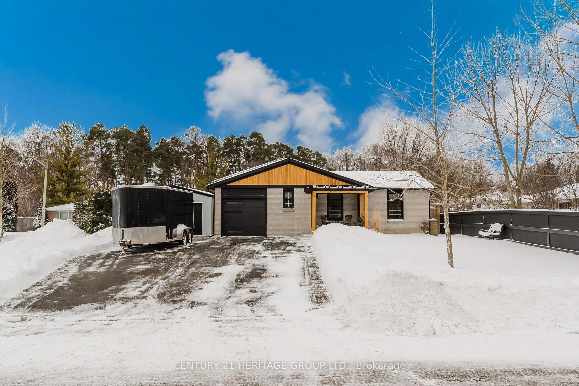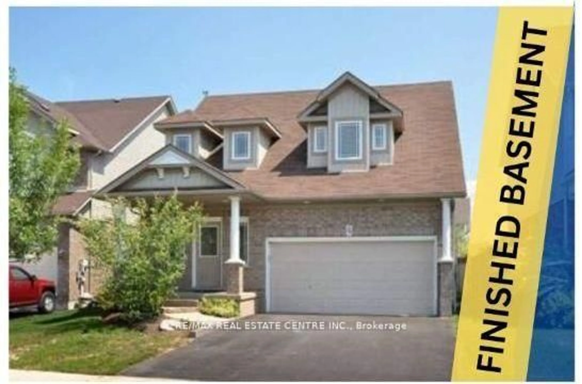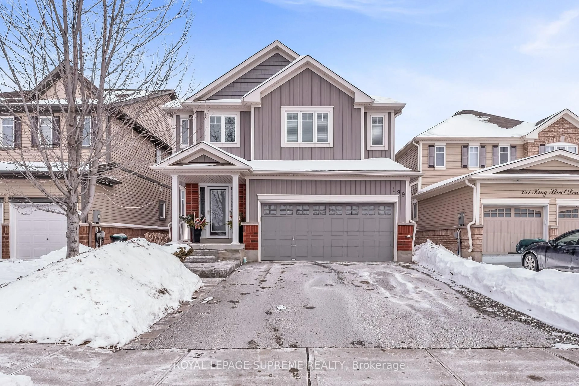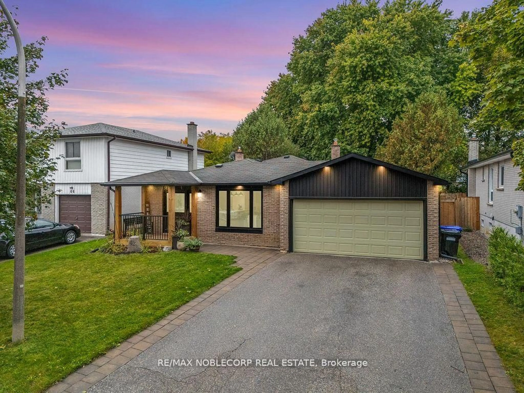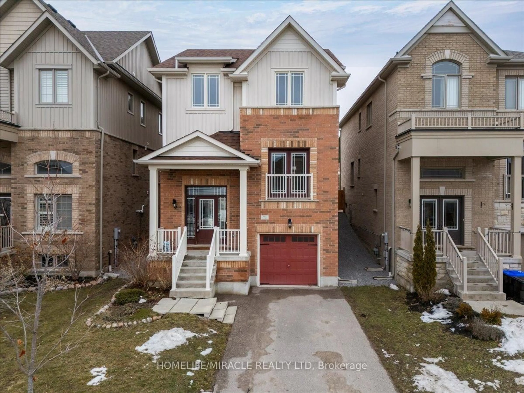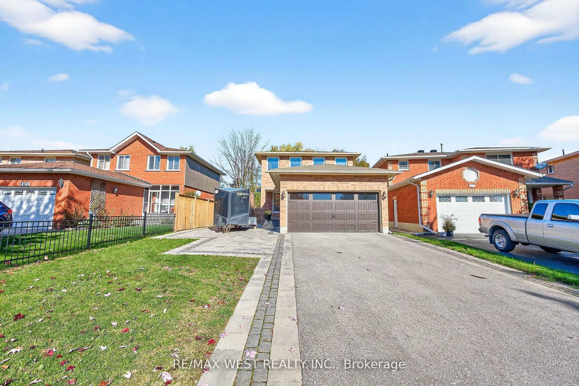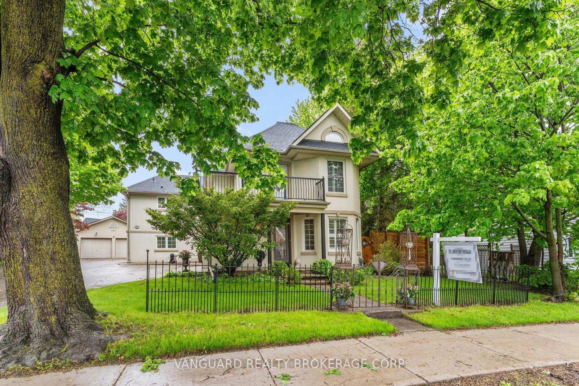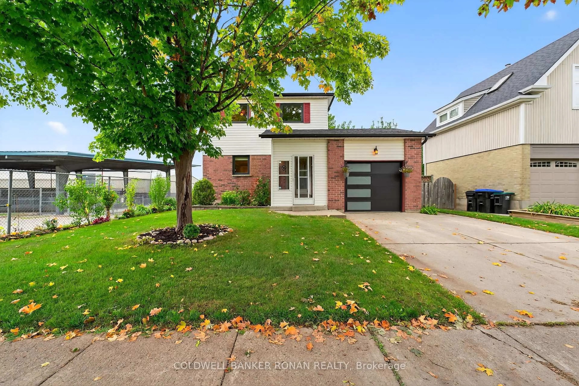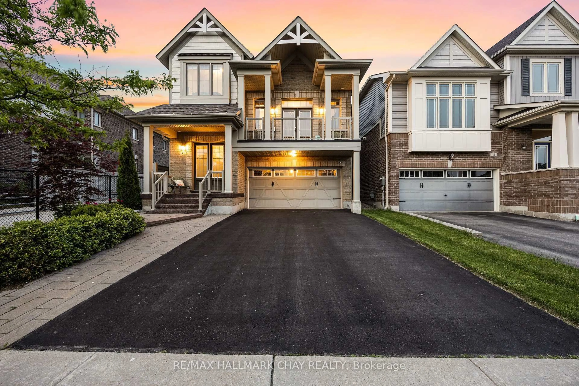58 John W Taylor Ave, New Tecumseth, Ontario L9R 0E1
Contact us about this property
Highlights
Estimated valueThis is the price Wahi expects this property to sell for.
The calculation is powered by our Instant Home Value Estimate, which uses current market and property price trends to estimate your home’s value with a 90% accuracy rate.Not available
Price/Sqft$466/sqft
Monthly cost
Open Calculator
Description
Welcome to 58 John W. Taylor Avenue, a beautiful 2-storey detached home nestled in a family-friendly neighbourhood in Alliston. Offering 3 bedrooms, 4 bathrooms, and a thoughtfully designed 1,544 sq. ft. above-grade layout (plus 361 sq. ft. finished basement space), this home provides comfort, convenience, and style for modern living. Step inside to an inviting open-concept main floor featuring a bright living room and dining room with large windows, laminate flooring, and seamless flow-perfect for both everyday living and entertaining. The spacious kitchen boasts stainless steel appliances, ample cabinetry, and a welcoming breakfast bar. Upstairs, the primary bedroom includes a generous walk-in closet and private 4-piece ensuite, accompanied by two additional bedrooms-each well-sized with abundant natural light. A conveniently located full bathroom completes the upper level. The finished basement expands your living space with a versatile recreation room enhanced by pot lights and above-grade windows, ideal for a media room, home office, or play area. A separate cold room/cantina provides extra storage. Outside, enjoy a 34 ft. x 86 ft. lot, attached 1-car garage, and 3 total parking spaces. Located close to parks, schools, shopping, and major routes, this move-in-ready home is perfect for families or first-time buyers looking to live in a thriving community. Don't miss your opportunity to make this charming home your own!
Property Details
Interior
Features
Main Floor
Living
4.58 x 3.94Open Concept / Combined W/Dining / Laminate
Dining
3.76 x 3.02Open Concept / Laminate / Walk-Out
Kitchen
3.42 x 4.86Open Concept / Stainless Steel Appl / Breakfast Bar
Exterior
Features
Parking
Garage spaces 1
Garage type Attached
Other parking spaces 2
Total parking spaces 3
Property History
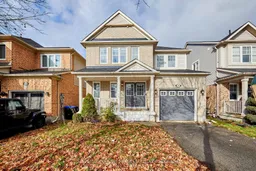 40
40