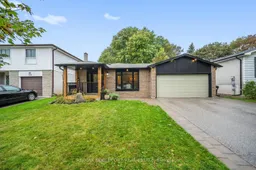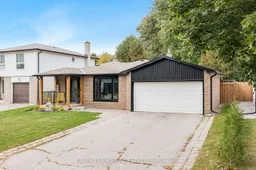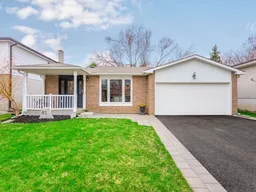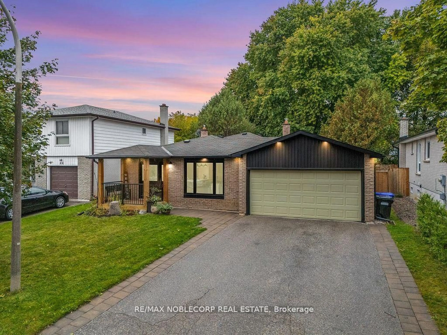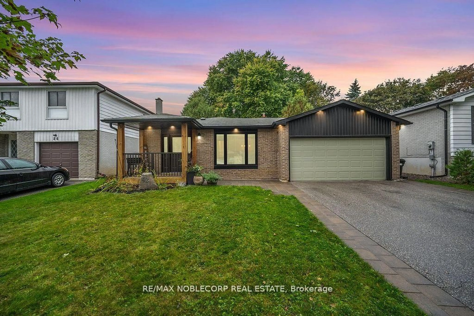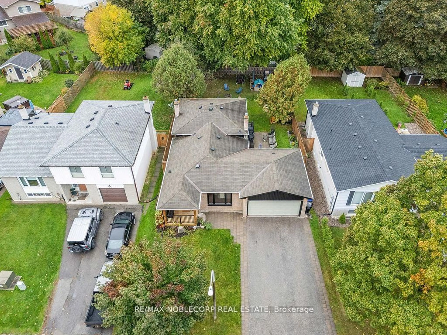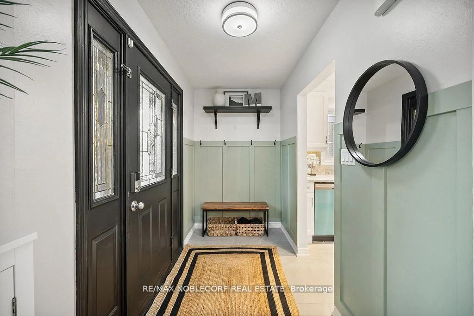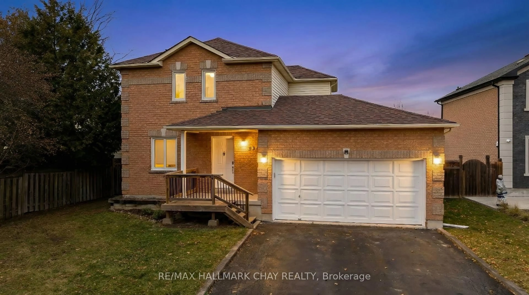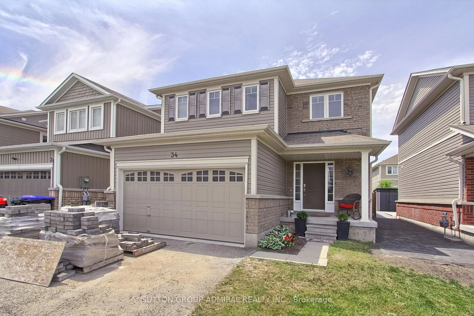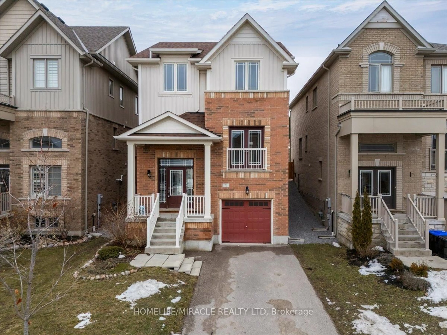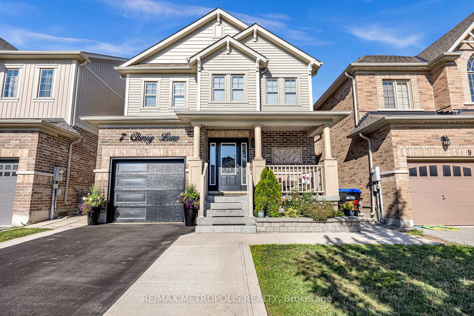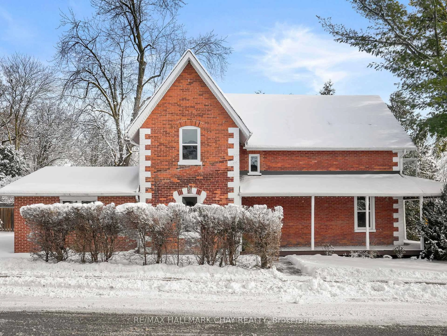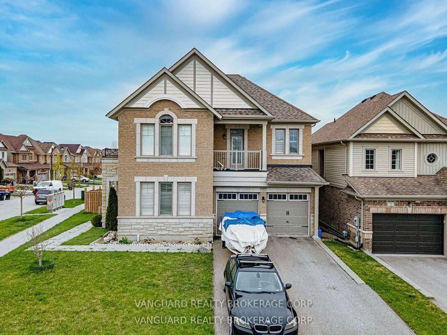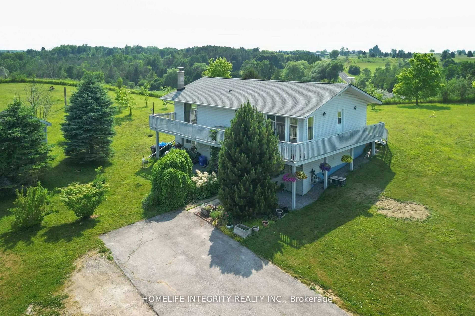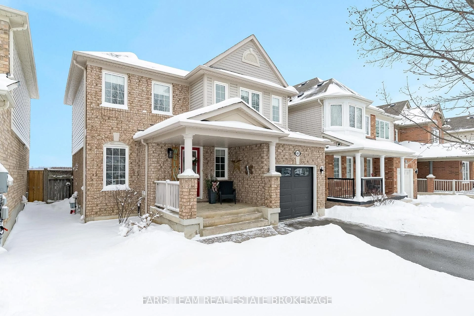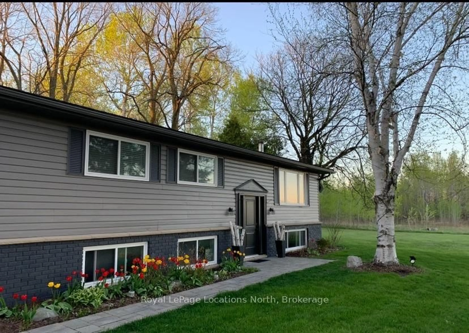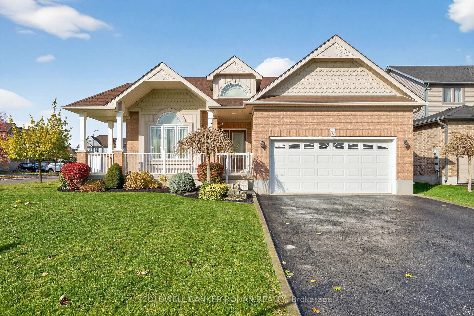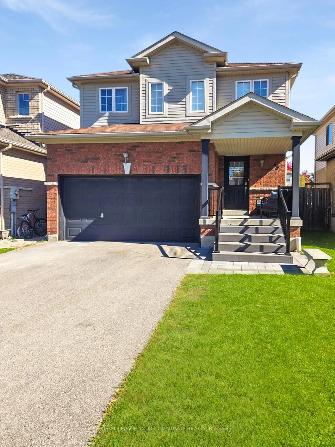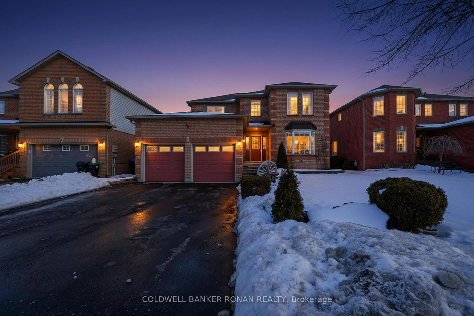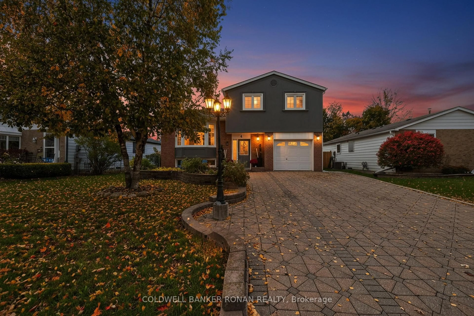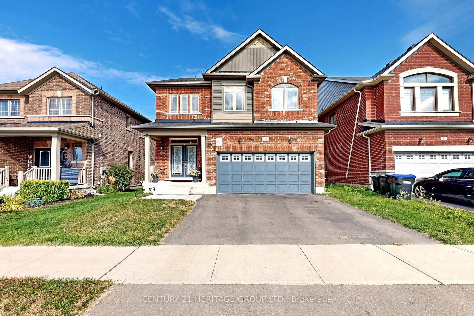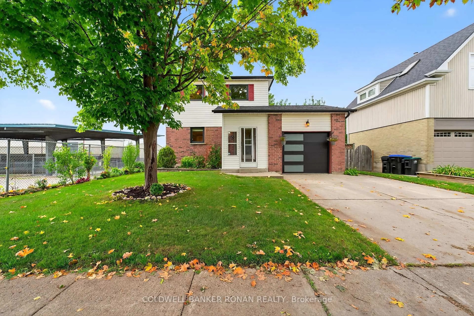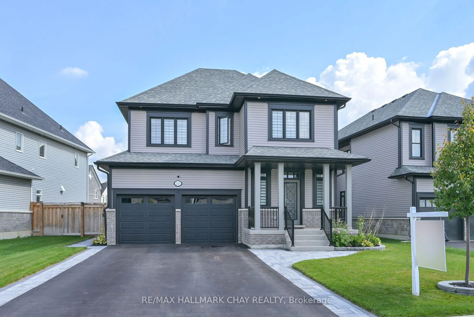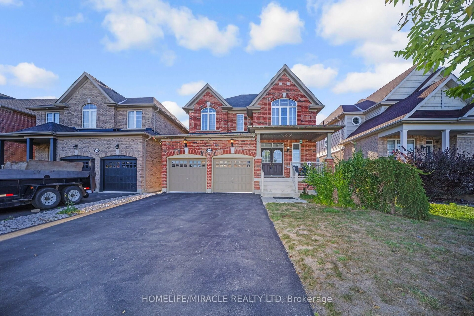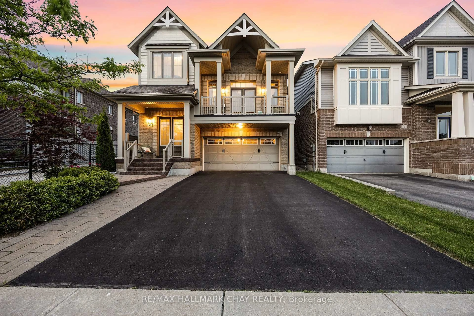42 Mitchell Ave, New Tecumseth, Ontario L9R 1C2
Contact us about this property
Highlights
Estimated valueThis is the price Wahi expects this property to sell for.
The calculation is powered by our Instant Home Value Estimate, which uses current market and property price trends to estimate your home’s value with a 90% accuracy rate.Not available
Price/Sqft$493/sqft
Monthly cost
Open Calculator
Description
Welcome To 42 Mitchell Avenue, A Beautifully Renovated Detached Backsplit That Effortlessly Combines Contemporary Elegance With Country Charm. This Spectacular 3-Bedroom, 2-Bath Home Sits On A Large, Mature Lot In One Of Alliston's Most Peaceful Neighborhoods. The Open-Concept Layout Showcases A Designer Kitchen With High-End Stainless Steel Appliances, A Kitchen Aid Gas Stove, A Built-In Microwave, And An 8-Foot Granite Breakfast Bar That Flows Seamlessly Into The Bright And Inviting Living Room And Custom Wainscotting. The Finished Lower Level Features A Cozy Gas Fireplace, A Modern Tiled Walk-In Shower, And An Inside Entry To The 2-Car Garage. Step Outside To Your Fully Fenced Backyard Oasis, Complete With An Interlocked Patio And A Spacious Deck, Perfect For Entertaining Or Quiet Relaxation. With Tasteful Finishes Throughout And Thoughtful Attention To Detail, This Move-In Ready Home Offers Comfort, Style, And Serenity Surrounded By Lush Mature Trees On This Sought-After Alliston Street. There Are So Many Amenities That Alliston Has To Offer, And This Convenient Location Is A Short Walk To Most Of Them. Steps Away From A Park, Holy Family Separate School, St. Paul's Catholic Church, Ernest Cumberland Elementary School, Community Center, And A Hospital!
Property Details
Interior
Features
Main Floor
Kitchen
6.07 x 2.78Porcelain Floor / Granite Counter / Breakfast Bar
Dining
3.03 x 2.5hardwood floor / W/O To Yard / Open Concept
Living
5.24 x 4.14hardwood floor / Large Window / Open Concept
Exterior
Features
Parking
Garage spaces 2
Garage type Built-In
Other parking spaces 4
Total parking spaces 6
Property History
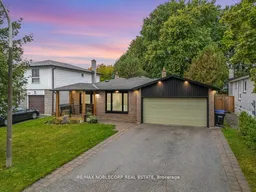 43
43