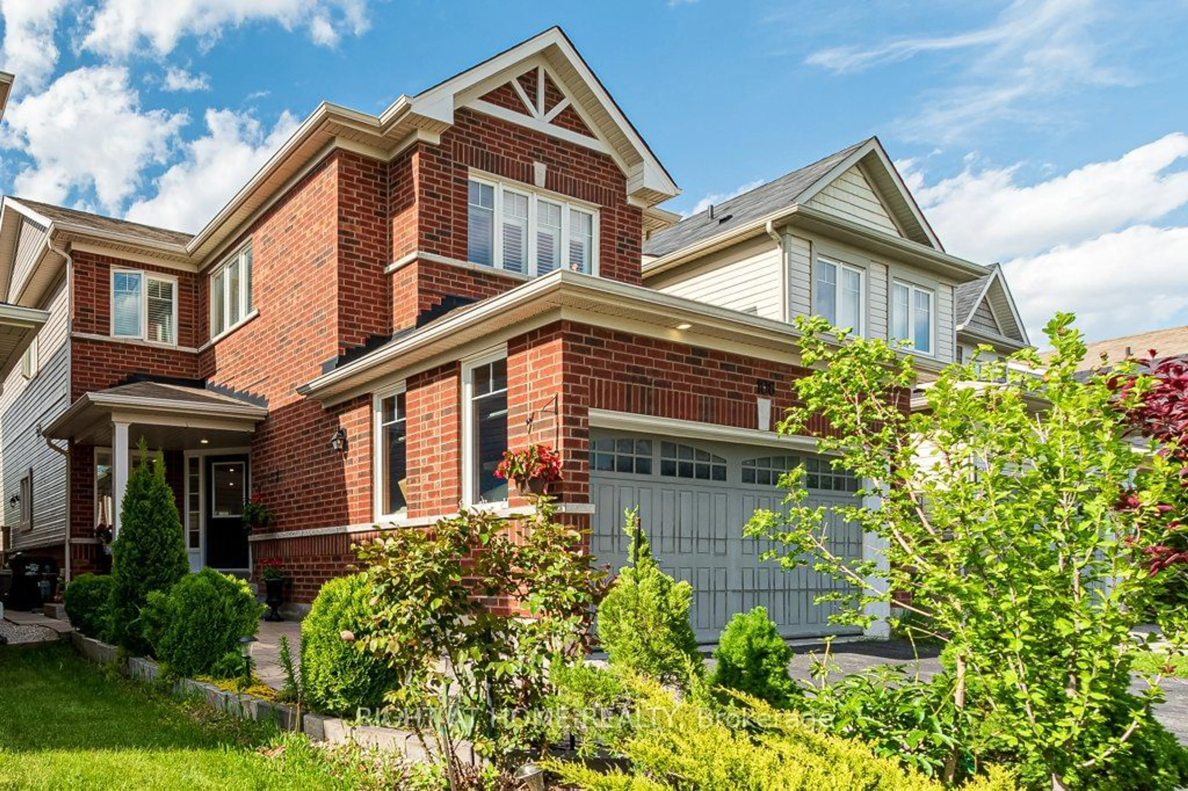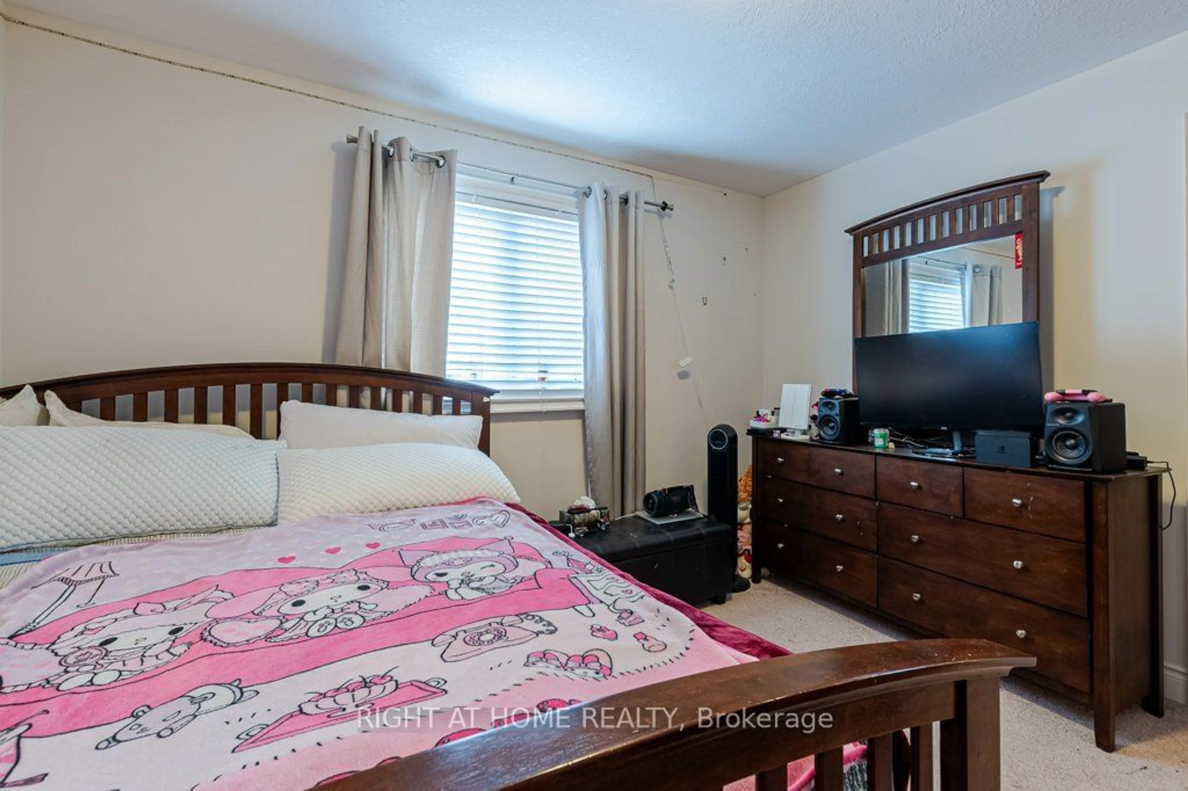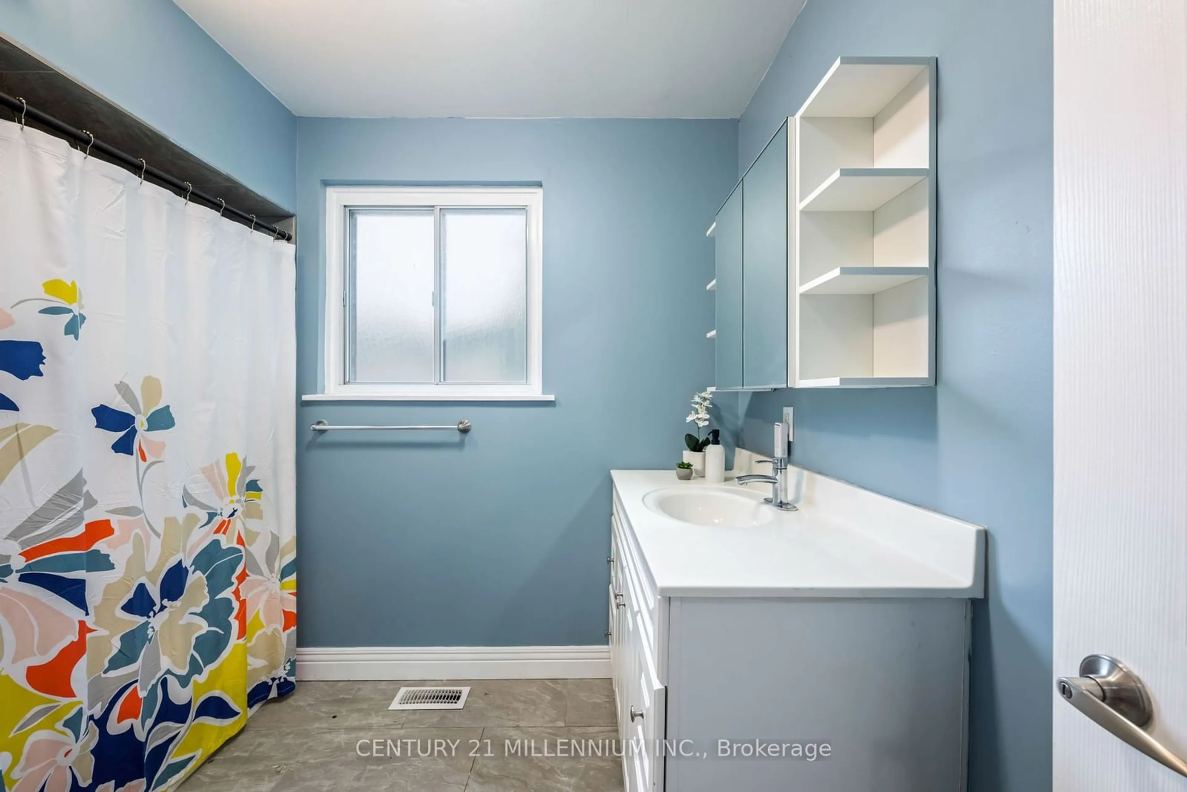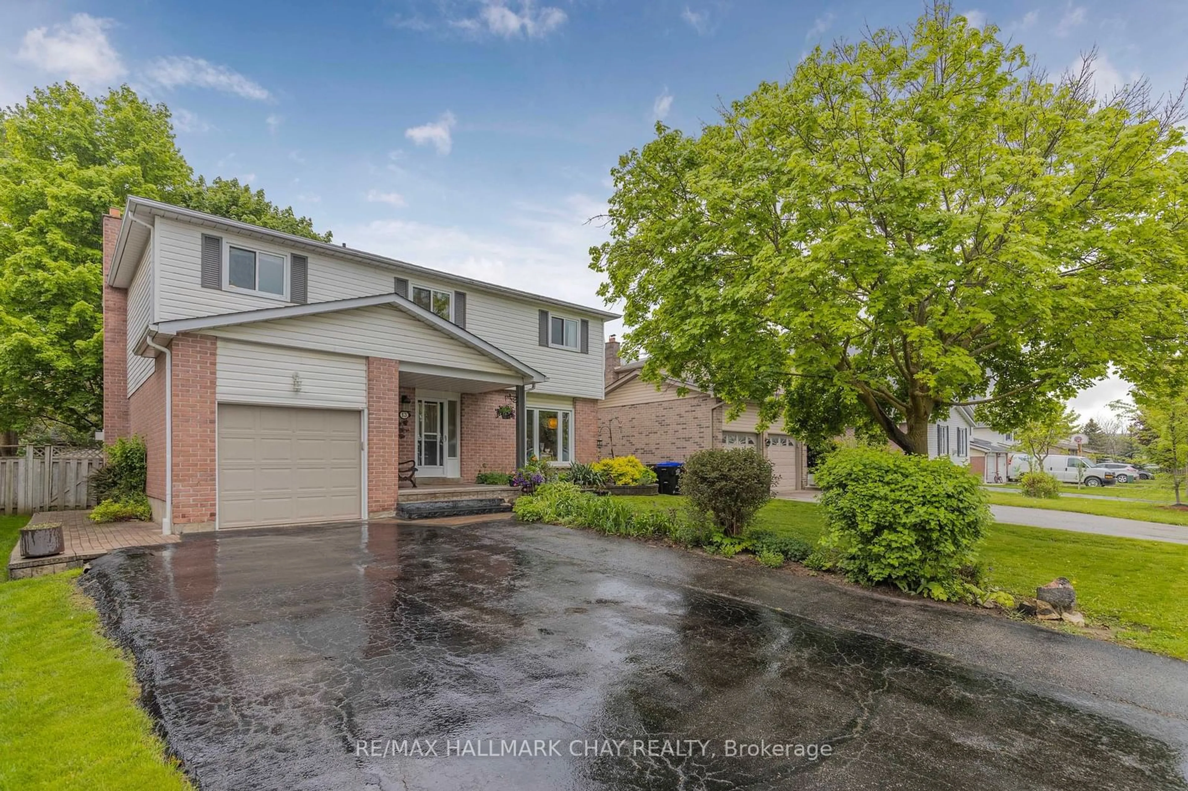106 Falkner Rd, New Tecumseth, Ontario L9R 0C1
Contact us about this property
Highlights
Estimated ValueThis is the price Wahi expects this property to sell for.
The calculation is powered by our Instant Home Value Estimate, which uses current market and property price trends to estimate your home’s value with a 90% accuracy rate.$912,000*
Price/Sqft$436/sqft
Days On Market63 days
Est. Mortgage$4,157/mth
Tax Amount (2023)$3,963/yr
Description
1 week only: Special 10K offer - Regardless of Purchase Price. This open-concept home has 4 bedrooms, with 2209 sqft and lots of builder upgrades. Built with brick, instead of siding, plus a large porch and interlock walkway. The ground floor features 9ft ceilings, an office sized den, main floor laundry, pot lights already installed, and hardwood floors that lead into an upgraded kitchen. The kitchen includes a separate pantry, extended cabinetry for extra storage, crown molding, and a breakfast island for quick bites. The dining space accommodates a six-person table and overlooks sliding doors that lead to a party-sized deck. Enjoy your summer under the Gazeebo or relax on the spacious front porch which faces a professionally interlocked walkway and landscaped garden. This brick home is close to parks, tennis, basketball courts and a kids playground. Plus the recreation center is only steps away. A great location and excellent curb appeal with no sidewalk and numerous builder upgrades including oak hardwood steps instead of carpet on the stairs. The primary bedroom features a large walk-in closet, a 5-piece ensuite bathroom with a stand-up shower and a jacuzzi tub. Additional features include California Shutters, high-end appliances, upgraded lighting and plenty of space with four bedrooms - perfect for family, guests, an office or a gaming room.
Property Details
Interior
Features
Ground Floor
Den
3.17 x 2.99Large Window / Hardwood Floor
Living
5.91 x 3.70Combined W/Great Rm / Hardwood Floor
Kitchen
4.30 x 3.17Pantry / Breakfast Area / Ceramic Floor
Dining
3.17 x 2.44Sliding Doors / O/Looks Backyard / W/O To Deck
Exterior
Features
Parking
Garage spaces 2
Garage type Built-In
Other parking spaces 4
Total parking spaces 6
Property History
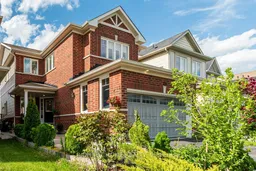 26
26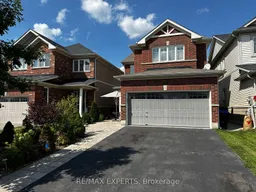 26
26Get up to 1% cashback when you buy your dream home with Wahi Cashback

A new way to buy a home that puts cash back in your pocket.
- Our in-house Realtors do more deals and bring that negotiating power into your corner
- We leverage technology to get you more insights, move faster and simplify the process
- Our digital business model means we pass the savings onto you, with up to 1% cashback on the purchase of your home
