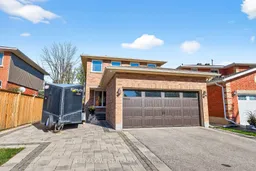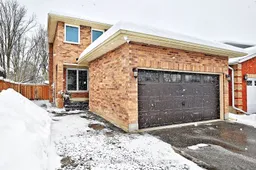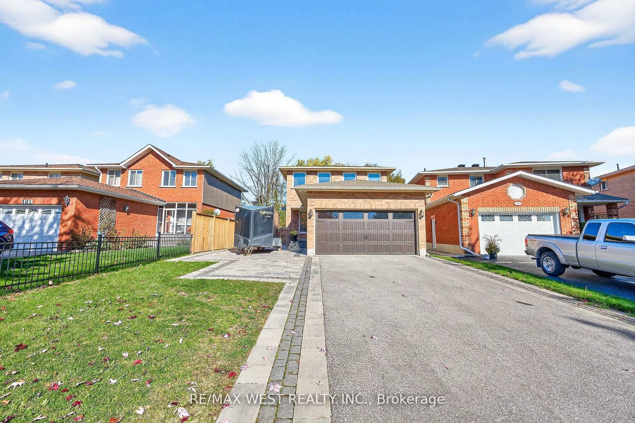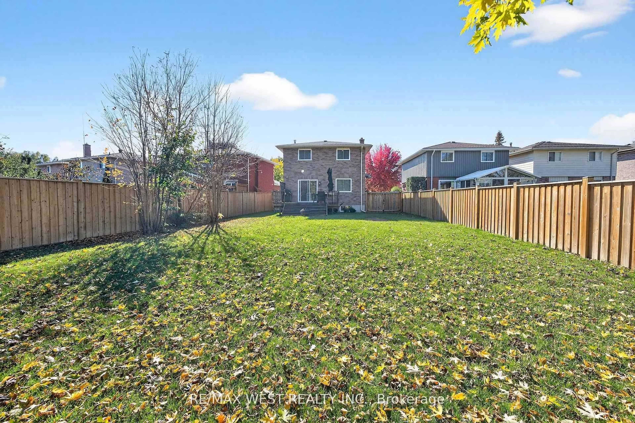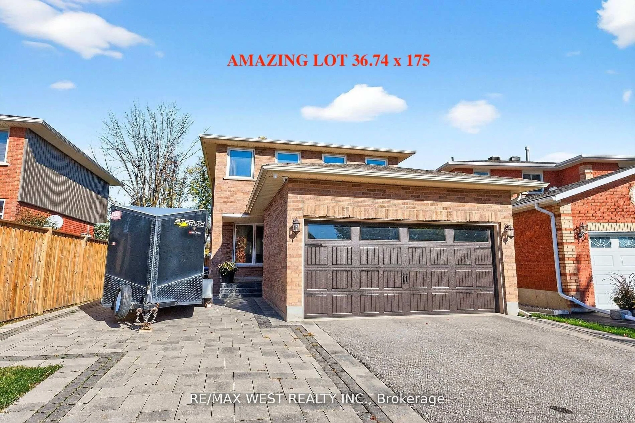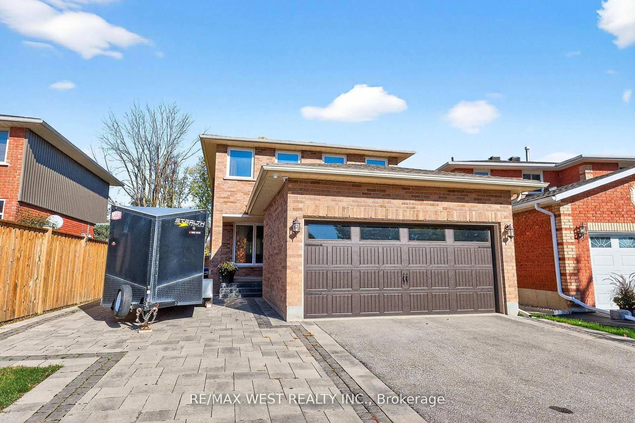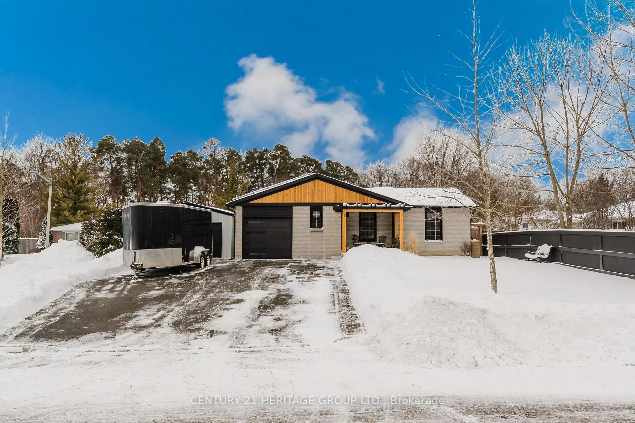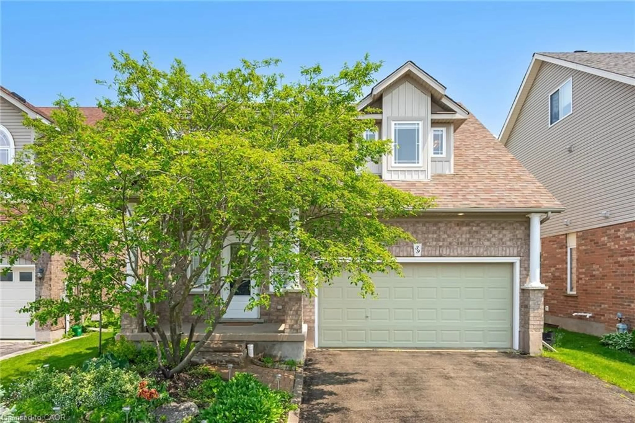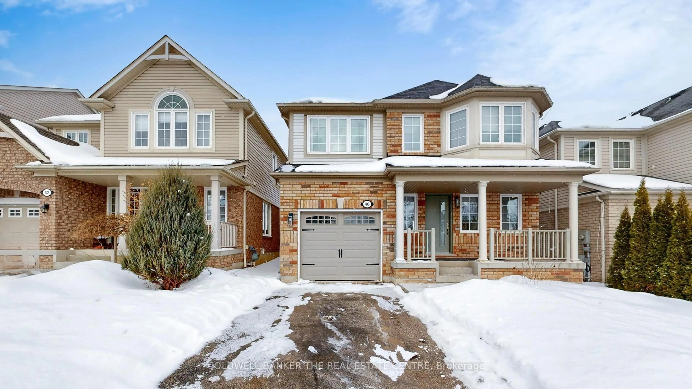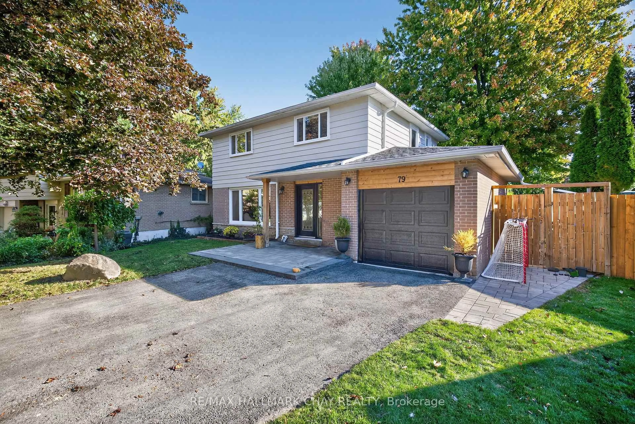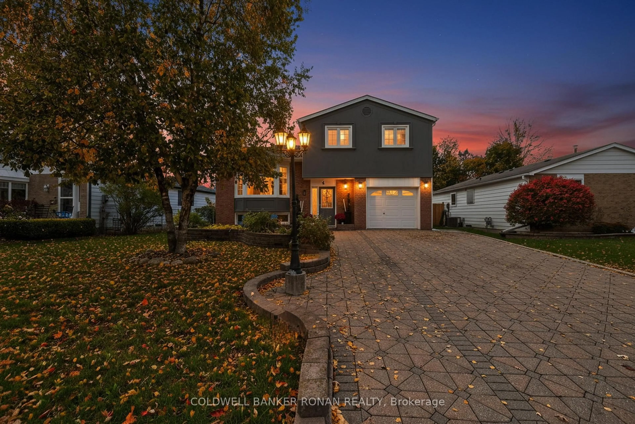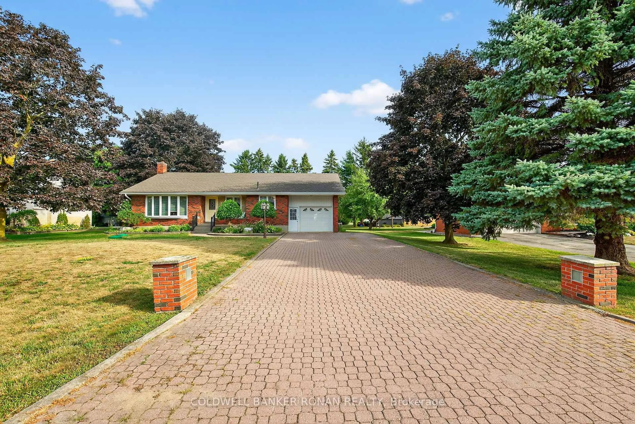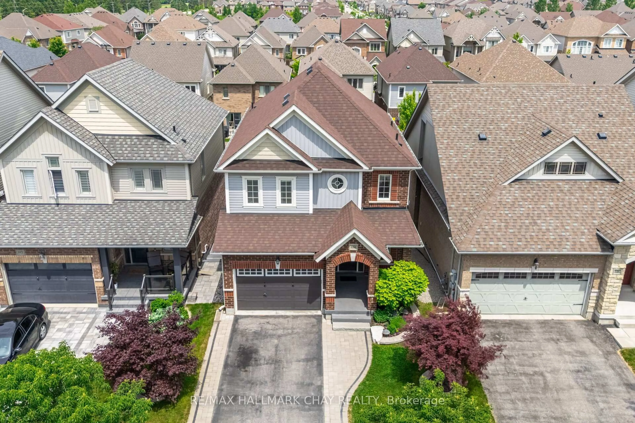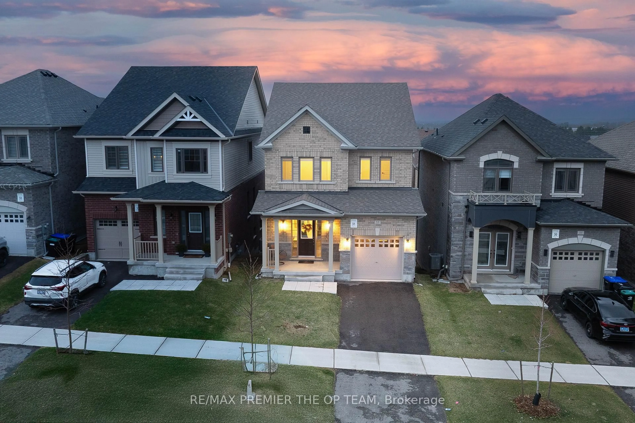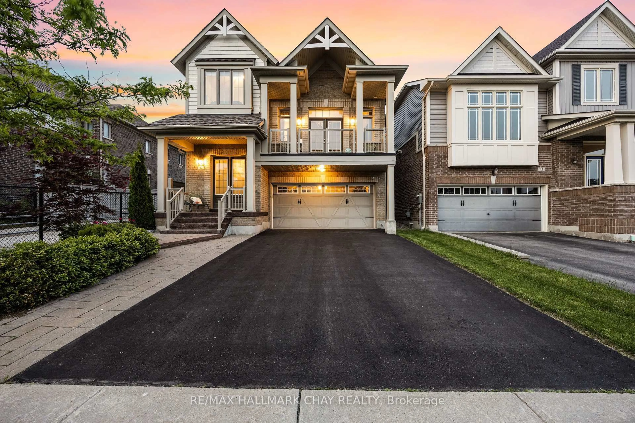100 Kerr Blvd, New Tecumseth, Ontario L9R 1C6
Contact us about this property
Highlights
Estimated valueThis is the price Wahi expects this property to sell for.
The calculation is powered by our Instant Home Value Estimate, which uses current market and property price trends to estimate your home’s value with a 90% accuracy rate.Not available
Price/Sqft$489/sqft
Monthly cost
Open Calculator
Description
WOW ! Absolute Must See! This Clean & Bright Home Boasts 175' Deep Lot. Kitchen and breakfast are with W/O to a Large Deck leading to your backyard oasis, Open Concept for entertainment. Living room combined with dining room with a lot of natural light. Primary Bedroom with W/I closet and 2 pcs ensuite. 2 Sizeable Bedrooms with/ closet and large windows. Finish basement with a wet bar perfect for entertainment. New interlocking stone and armour stone steps at your front entrance and leading to the backyard. Double Garage massive driveway with 4 Car Parking, Newly Windows throughout the house.
Property Details
Interior
Features
Main Floor
Kitchen
4.47 x 3.5W/O To Deck / Backsplash / Open Concept
Dining
3.35 x 3.05hardwood floor / Combined W/Living / Large Window
Living
4.8 x 3.35hardwood floor / Combined W/Dining
Exterior
Features
Parking
Garage spaces 2
Garage type Attached
Other parking spaces 4
Total parking spaces 6
Property History
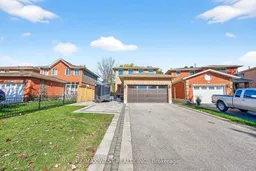 38
38