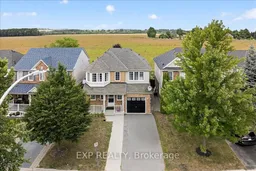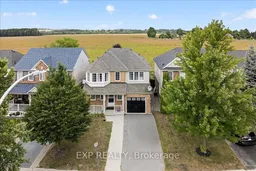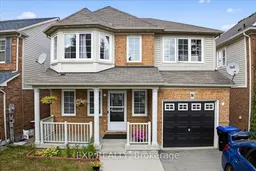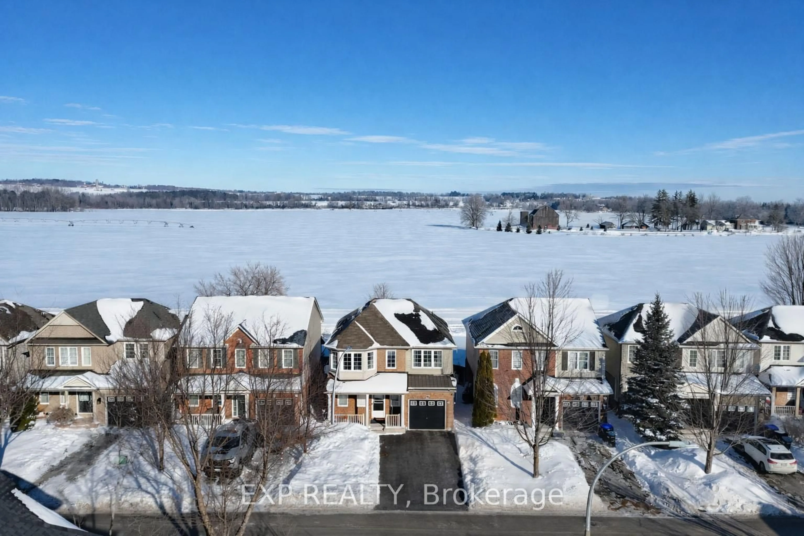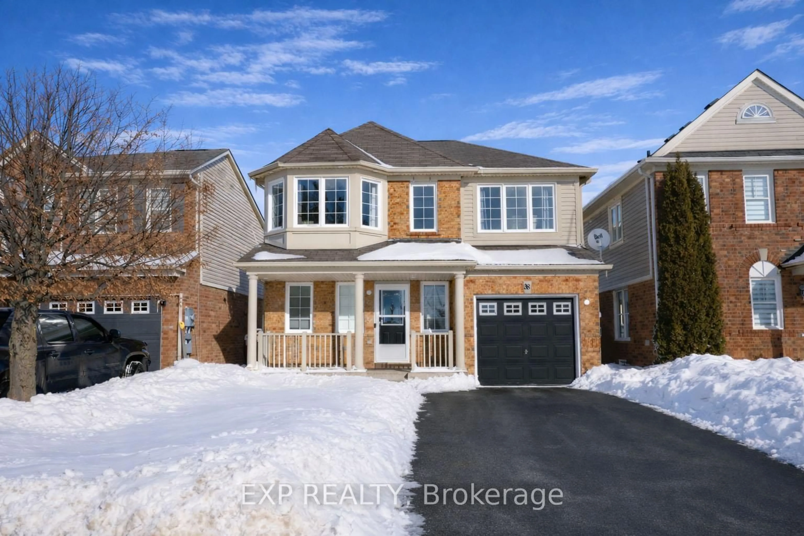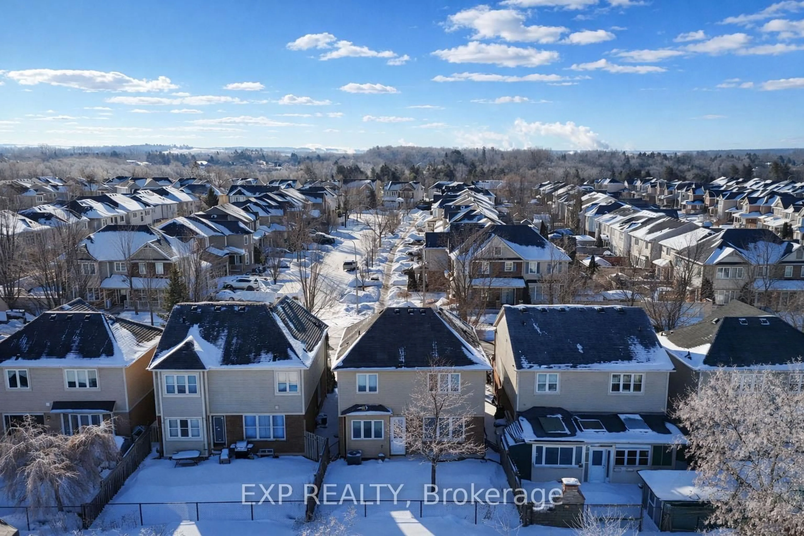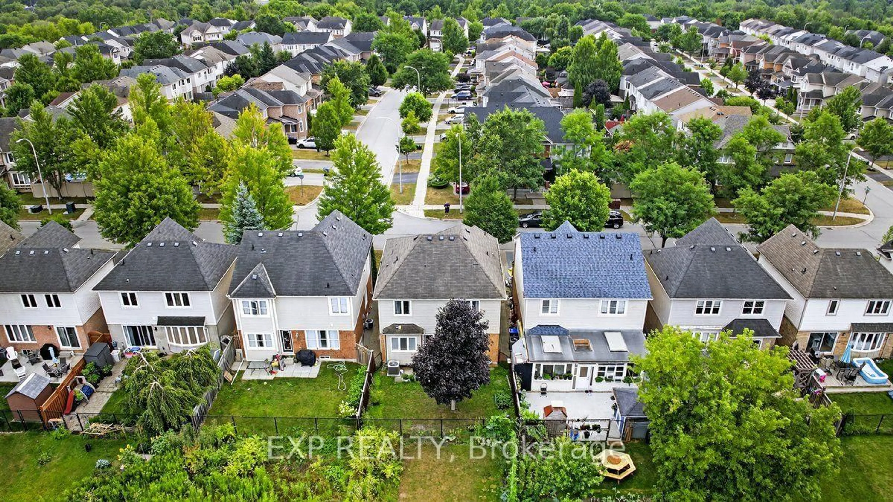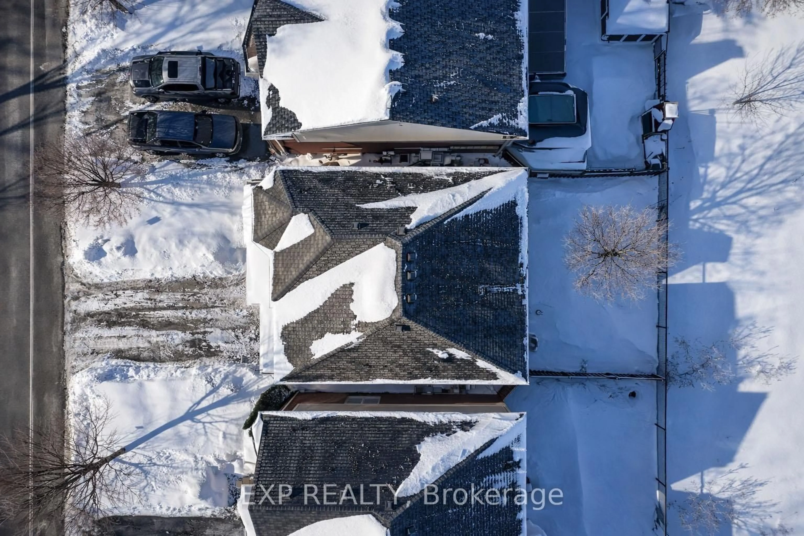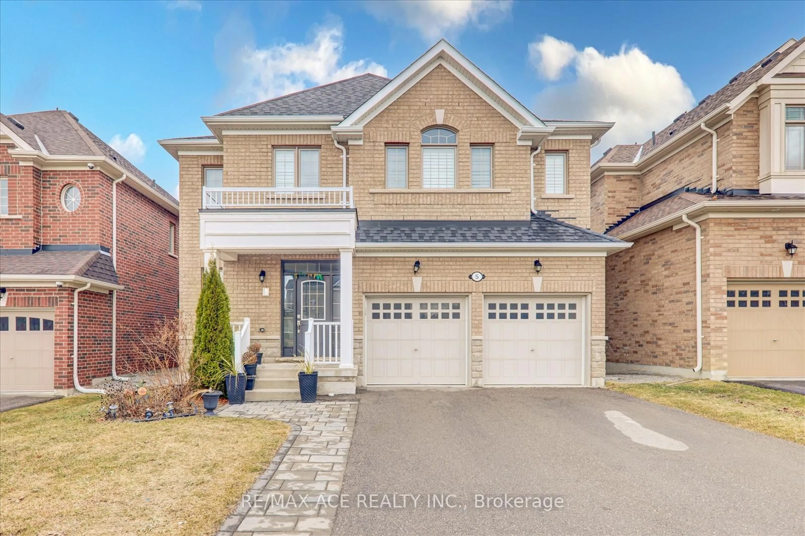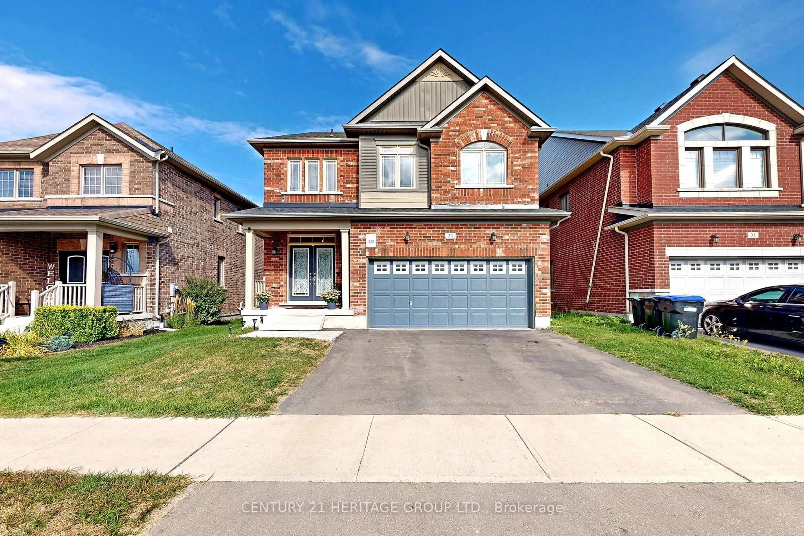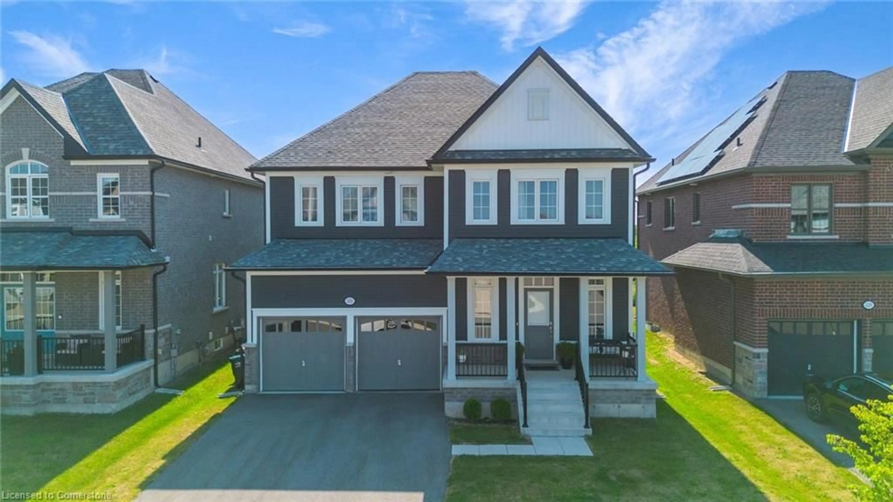38 John W Taylor Ave, New Tecumseth, Ontario L9R 0B6
Contact us about this property
Highlights
Estimated valueThis is the price Wahi expects this property to sell for.
The calculation is powered by our Instant Home Value Estimate, which uses current market and property price trends to estimate your home’s value with a 90% accuracy rate.Not available
Price/Sqft$437/sqft
Monthly cost
Open Calculator
Description
Your Family's Perfect Home Awaits! Beautifully finished from top to bottom and boasting almost 2,500 sq. ft of finished living space, this carpet-free 4-bedroom, 3.5-bathroom detached home in a family-focused Alliston neighbourhood is priced to sell. The entire main floor has been freshly painted (Feb 2026) and has an excellent flow including access to the garage from inside. There is a designer inset wall separating 2 living spaces and the eat-in kitchen features an island and a beautiful bay window so you can grow your own herb garden year round. Finished basement with 3-piece bath offers excellent space for guests, in-laws, or added living potential. Fully fenced backyard with views of the open fields and your own mature red maple tree for shade and privacy. The driveway is double-wide with NO SIDEWALK, so you can comfortably park 4 cars on it. Ideally located within 10 minutes of groceries, restaurants, retailers, Imagine cinema, the New Tecumseth Rec Centre, Earl Rowe Provincial Park & Stevenson Memorial Hospital. This home is walking distance to Boyne River Elementary school and a modern playground, and backs onto the green fields of the Sir Frederick Banting Homestead; the future site of Banting Memorial High School. This home is waiting for it's new family or an investor seeking a solid single family home with room for appreciation.
Property Details
Interior
Features
Main Floor
Breakfast
7.0 x 7.38Bay Window / W/O To Patio / O/Looks Backyard
Kitchen
14.44 x 14.86Tile Floor / Pot Lights
Family
14.86 x 11.78hardwood floor / Large Window / Pot Lights
Dining
15.85 x 9.71Large Window / hardwood floor
Exterior
Features
Parking
Garage spaces 1
Garage type Attached
Other parking spaces 4
Total parking spaces 5
Property History
 36
36