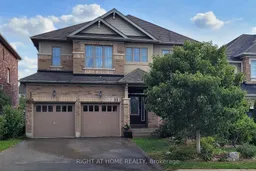Dont miss this rare opportunity! An exceptional home with outstanding value. 3020 square feet above grade (as per MPAC), 2 Storey, 4 Bedroom, 5 Bathroom home situated on a premium lot backing onto greenspace! The main level features a grand entrance/foyer, open concept living room/dining room, two-piece bathroom and large coat closet, a convenient bonus room that can be used as an office, den or library, a lovely family room with gas fireplace, large eat-in kitchen with a servery, centre island, breakfast bar, quartz countertops and walk-out to deck, patio area and fenced back yard overlooking greenspace. On the second level you'll find a laundry room, four spacious bedrooms, primary bedroom featuring his and hers walk-in closets, and a 5-piece ensuite bathroom, bedrooms two and three share a 5-piece jack and jill bathroom and bedroom four has its own 3-piece ensuite bathroom with a walk-in tub with handheld shower head. Enjoy hard surface flooring on main and second level for easy maintenance. For additional living space, you'll appreciate the partially finished basement boasting a large recreation room and a 4-piece bathroom. The unfinished portion of the basement allows for storage space. No sidewalk at front of property, providing ample driveway parking plus a 2-car attached garage with direct access to the home. Don't Miss It, Motivated Sellers!
Inclusions: Electric Light Fixtures, Window Coverings, Stainless Steel Refrigerator (Being Sold in 'As Is' Condition), Stainless Steel Stove, Stainless Steel Dishwasher. Clothes Washer & Clothes Dryer. White Chest Freezer located in the basement, White Refrigerator located in the basement. Two (2) Flatscreen Television Wall Mount Brackets located in the Family Room and the Primary Bedroom.
 50
50


