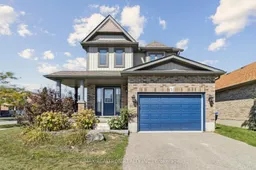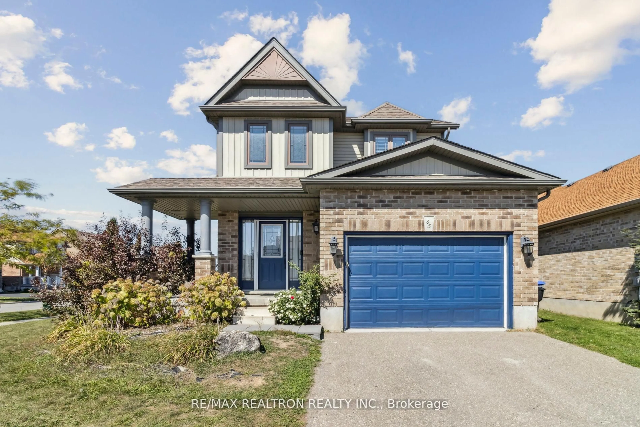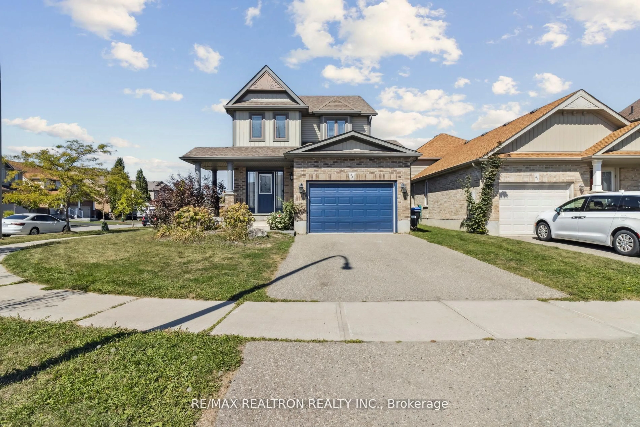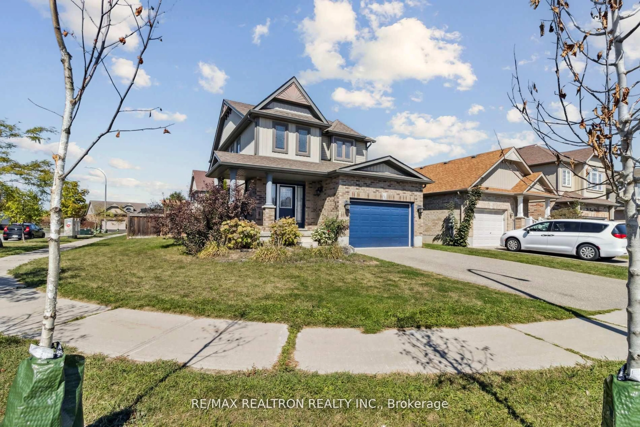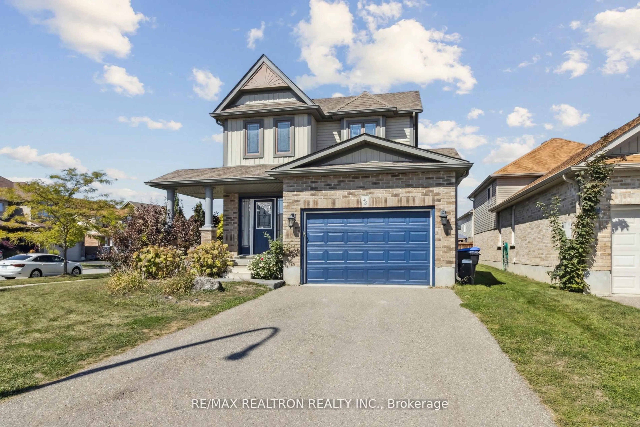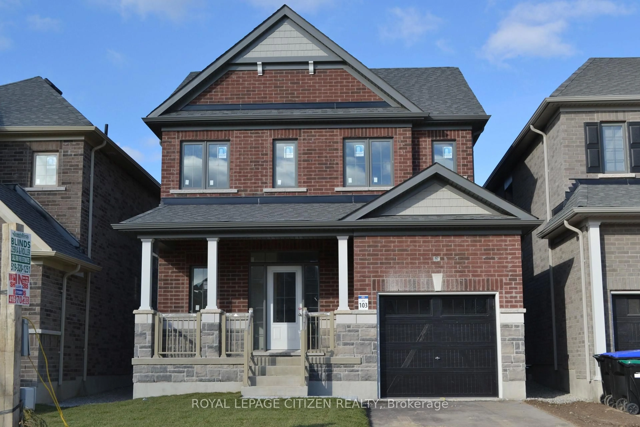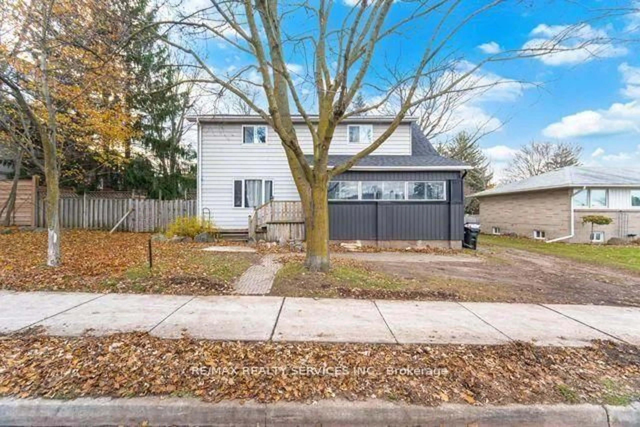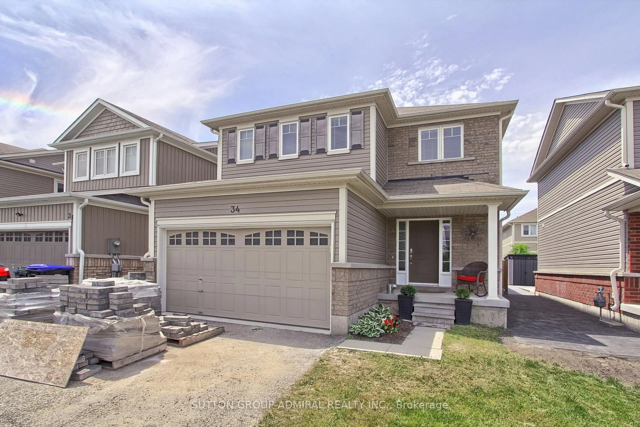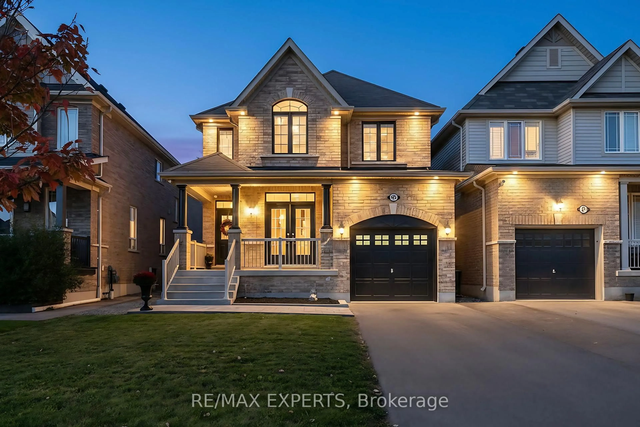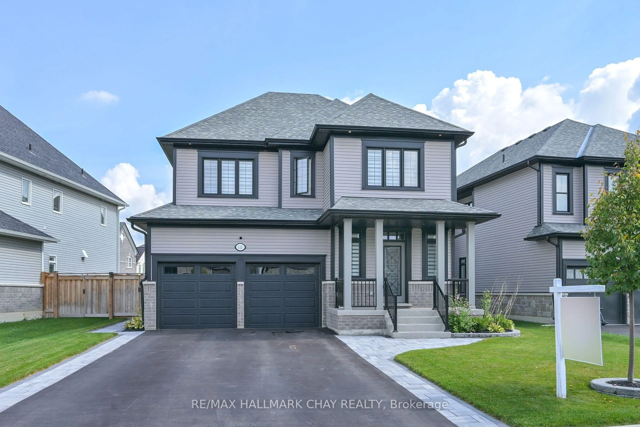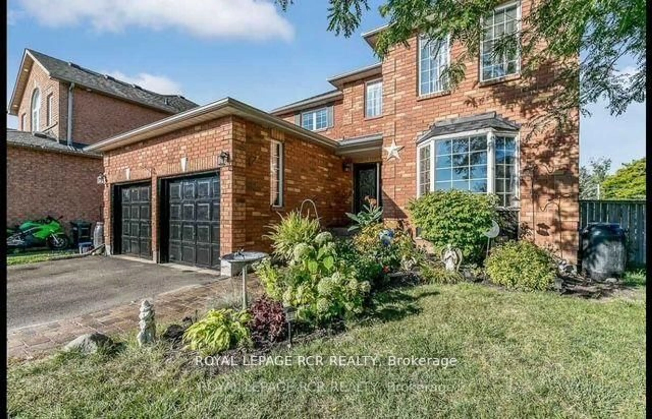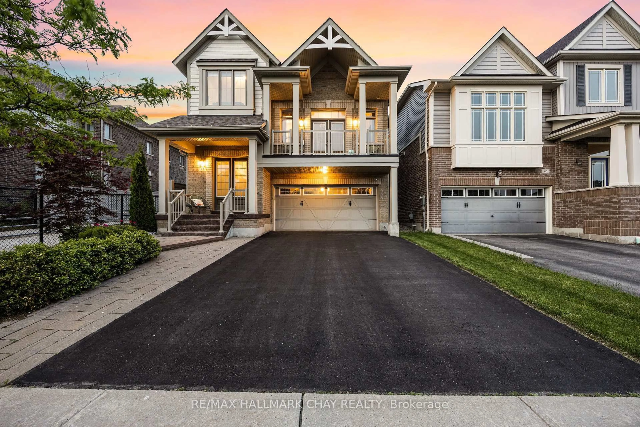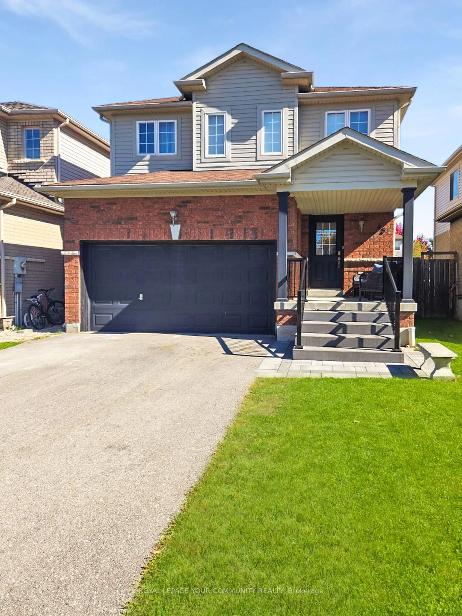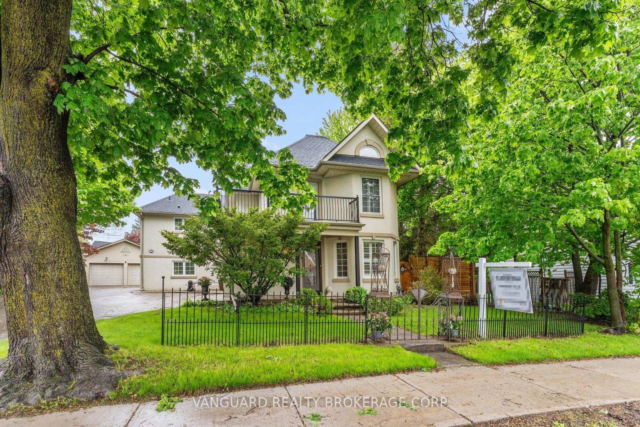45 Irwin Cres, New Tecumseth, Ontario L9R 0G7
Contact us about this property
Highlights
Estimated valueThis is the price Wahi expects this property to sell for.
The calculation is powered by our Instant Home Value Estimate, which uses current market and property price trends to estimate your home’s value with a 90% accuracy rate.Not available
Price/Sqft$489/sqft
Monthly cost
Open Calculator
Description
This fabulous detached 2-story home in Alliston's desirable community offers the perfect blend of style, functionality, and convenience. Bright Open Concept Plan: Large living room with gorgeous flooring and plenty of natural light. Gourmet Kitchen: Breakfast bar overlooking the dining area, granite countertop, and modern appliances (gas stove, fridge, hood, dishwasher). Primary Bedroom: Spacious with a walk-in closet and stylish finishes. Recent Renovations: Living room floor, Upstairs laminate flooring, California shutters, Pot lights, New appliances, Downstairs bathroom updates, Entrance chandelier. Half finished basement. Prime Location - Steps away from: Catholic and Public schools, Parks, Shopping centers, Recreation center, Restaurants, Gift shops. A Rare Opportunity - Don't miss out on this incredible home that offers everything you need. With its perfect blend of style, functionality, and convenience, it's a rare find in the Alliston community.
Property Details
Interior
Features
Main Floor
Living
20.43 x 12.17hardwood floor / W/O To Deck / Ceiling Fan
Kitchen
11.61 x 11.45Ceramic Floor / Modern Kitchen / Open Concept
Dining
11.41 x 10.85Bay Window / Ceramic Floor / Open Concept
Exterior
Features
Parking
Garage spaces 1
Garage type Attached
Other parking spaces 2
Total parking spaces 3
Property History
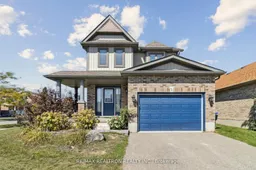 50
50