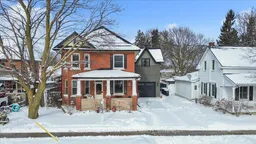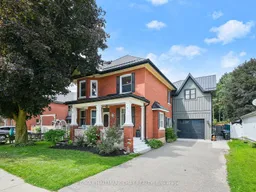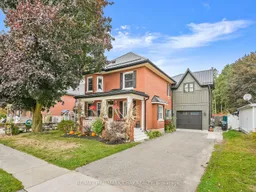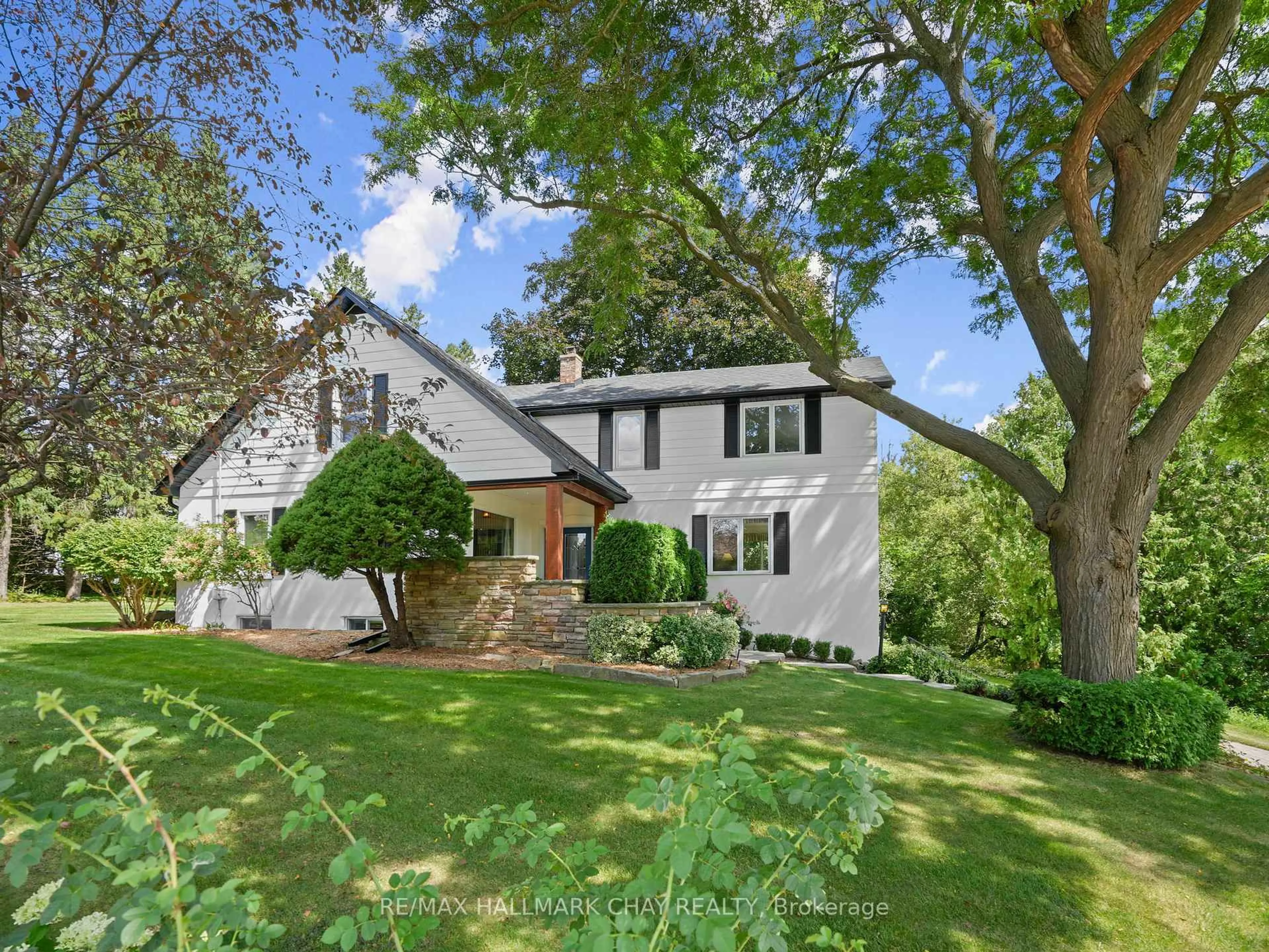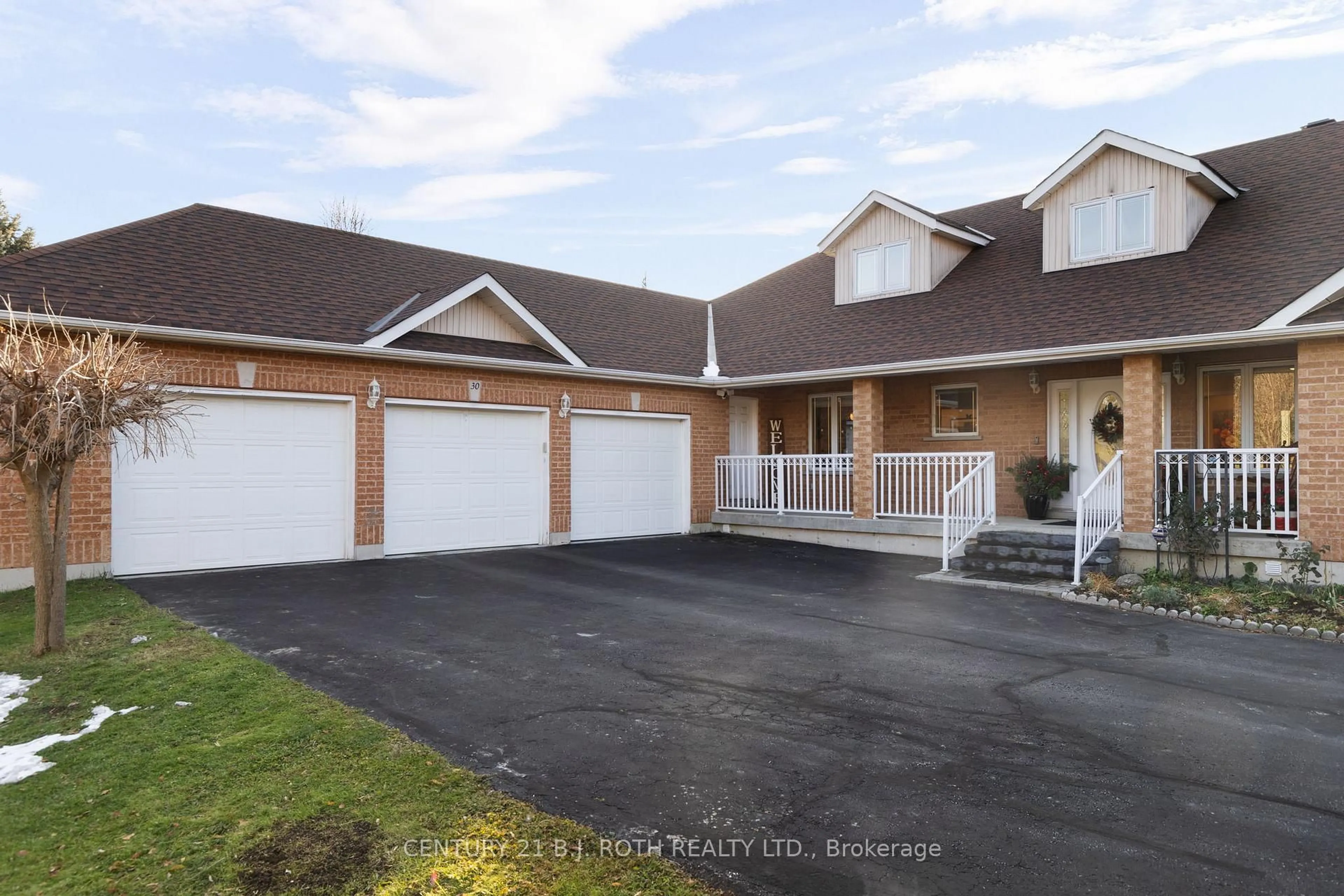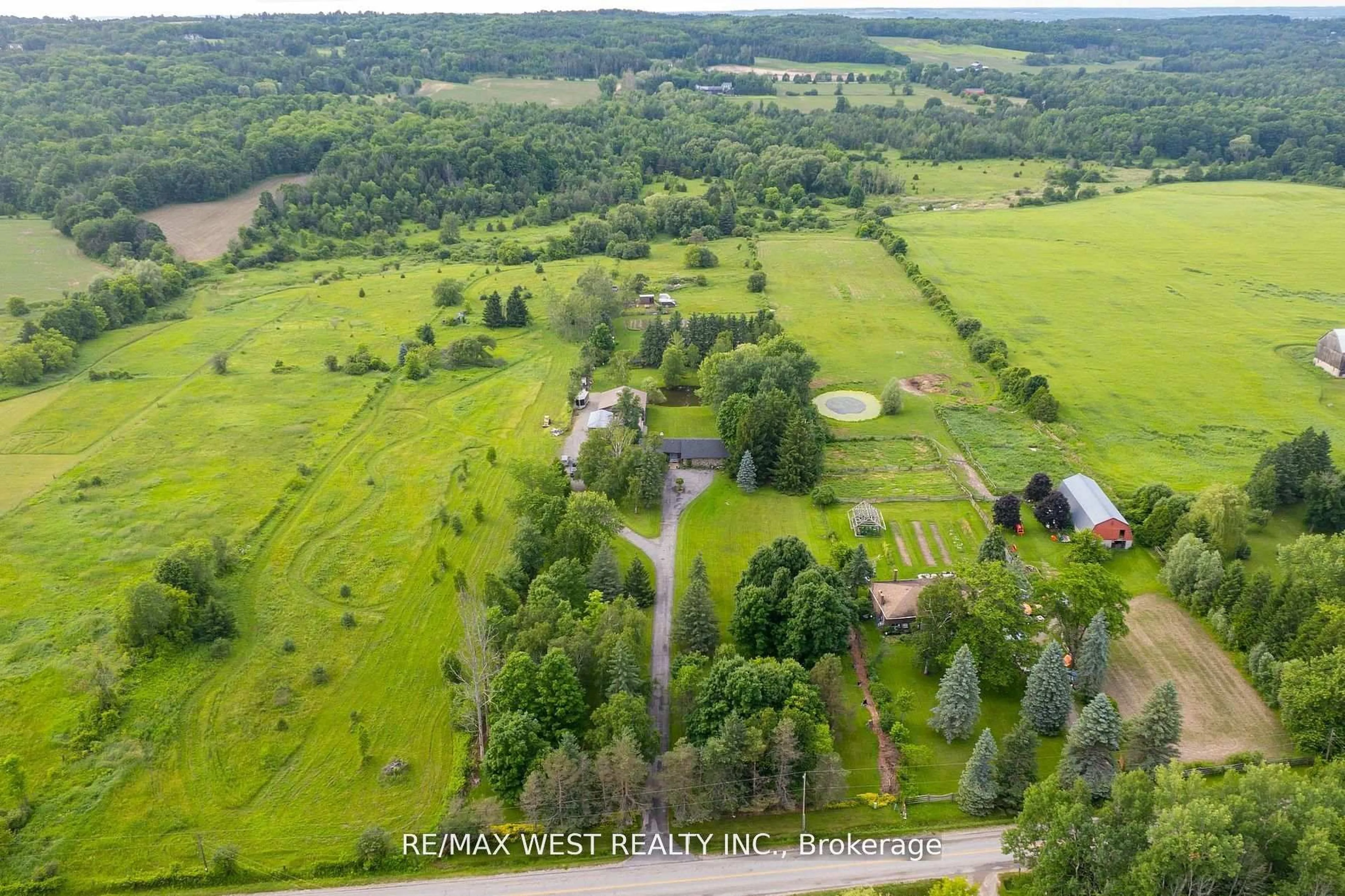Step into your own masterpiece, where this beautiful renovated home is designed for comfort, character and possibility. Situated centrally in Alliston on a mature tree line road, this four bedroom home plus a two bedroom coach house offers a rare blend of modern living and country charm with a swimming pool. The main home welcomes you with a bright, open great room addition with cathedral ceiling, stylish updates, and a warm inviting feel from the slick functional kitchen to the brick oversized gas fireplace. Every space is move-in ready and finished for every day ease and enjoyment. The real bonus? A fully self-sufficient two bedroom guest coach house with its own kitchen, bathroom, laundry, living area and separate private entrance. Perfect for visiting family, long-term guest, a home workspace, or passive rental income. The fence backyard includes an inground sport pool and a yard that invites you to breathe deeper and live slower whether you're buying your first home, starting a family, looking for space to grow, or income potential. Don't miss this opportunity, homes like this don't come around often.
Inclusions: 3 Fridges, 2 Stoves, Dishwasher, 2 Sets Of Washer And Dryer, Freezer, C/Air, All Window, Treatment, All Light Fixtures, Gas Fireplace. Inquire For Full List Of Modernization And Upgrades Throughout Including The Pool, Electrical, and Steel Roof.
