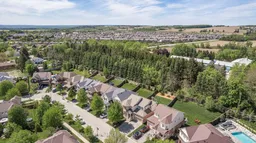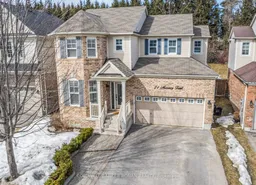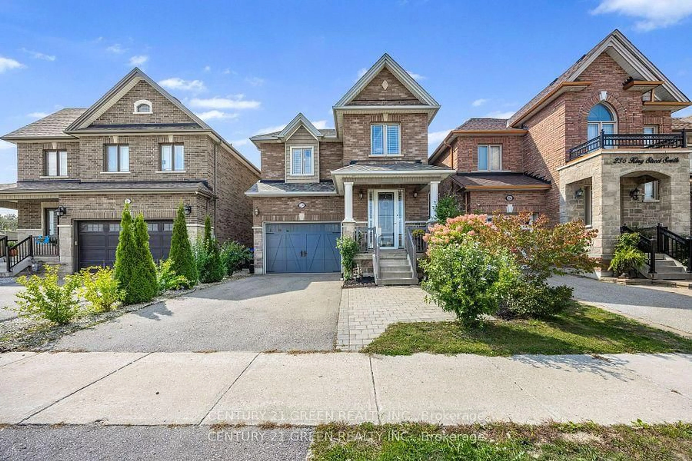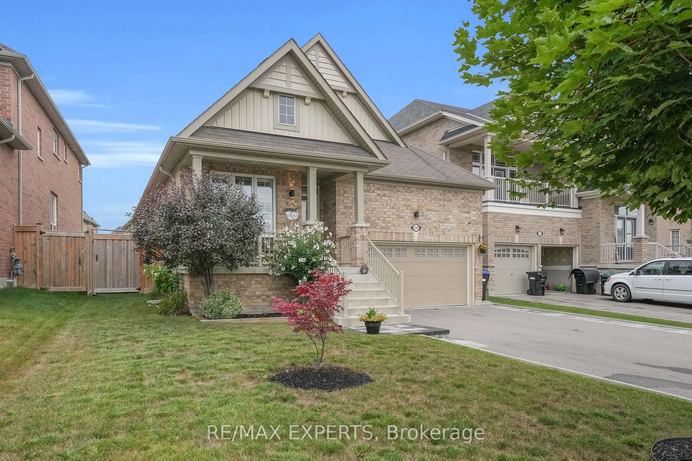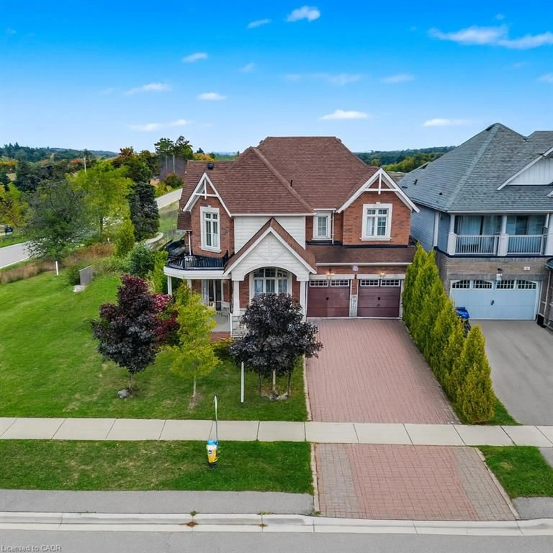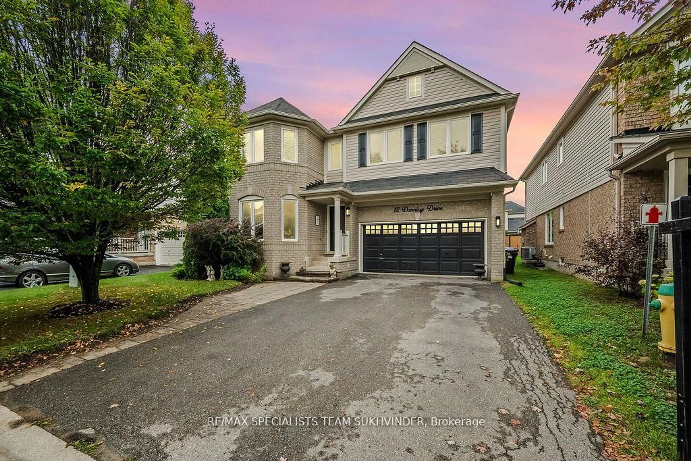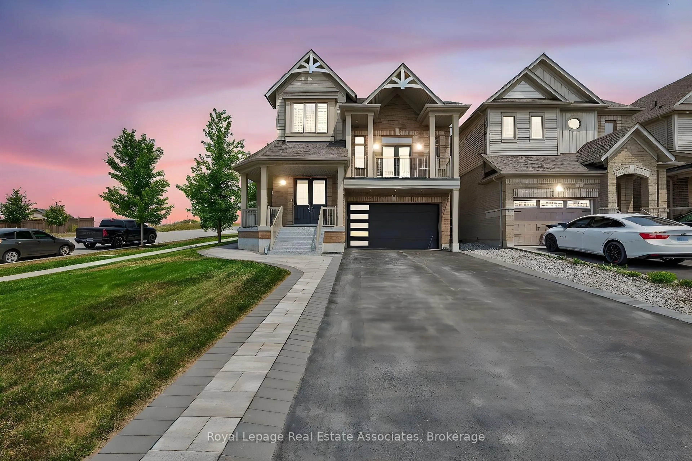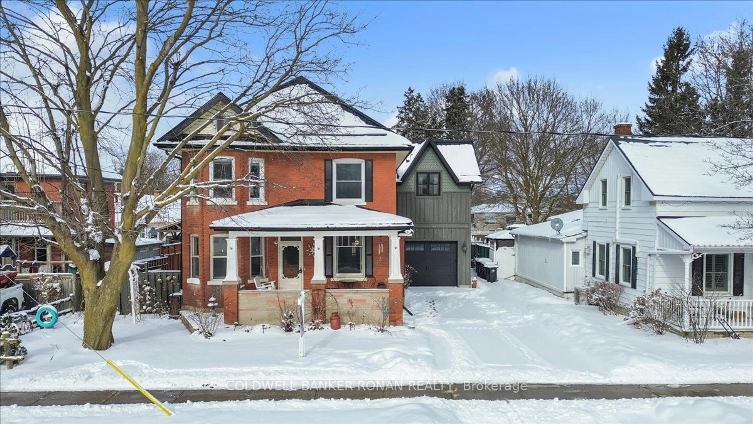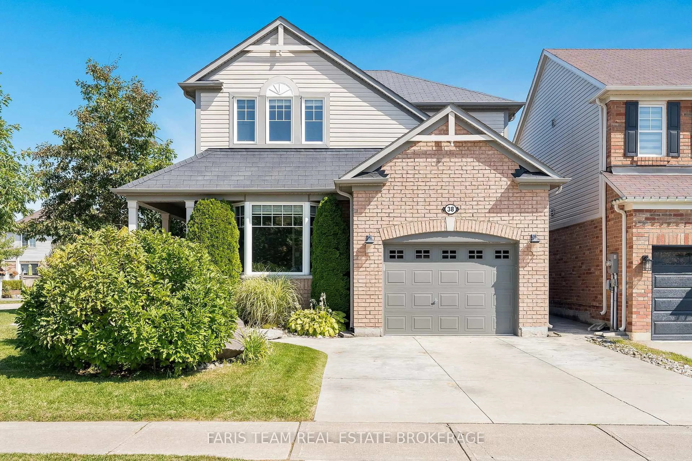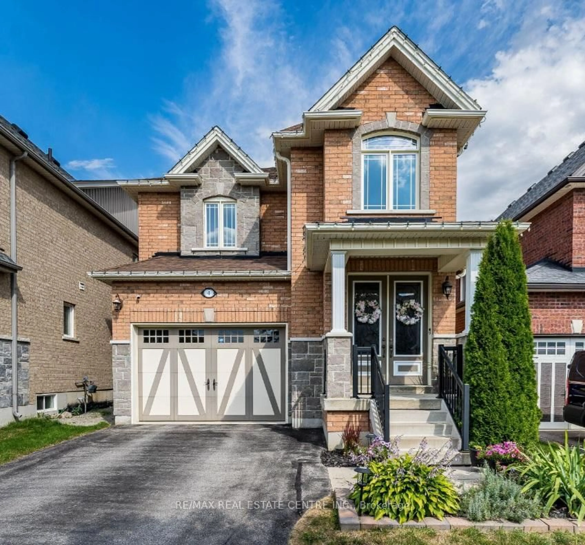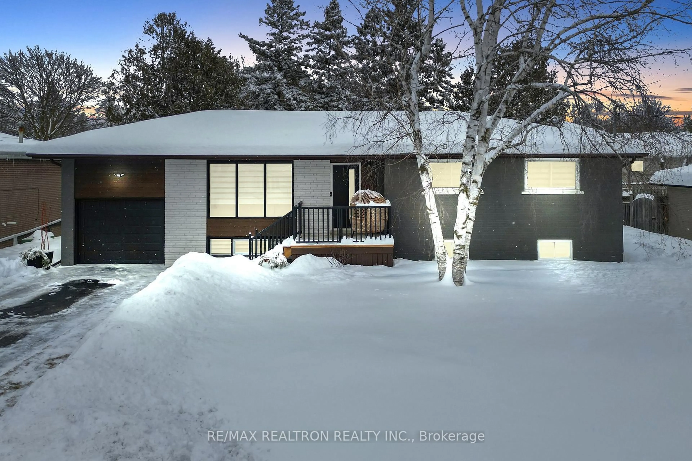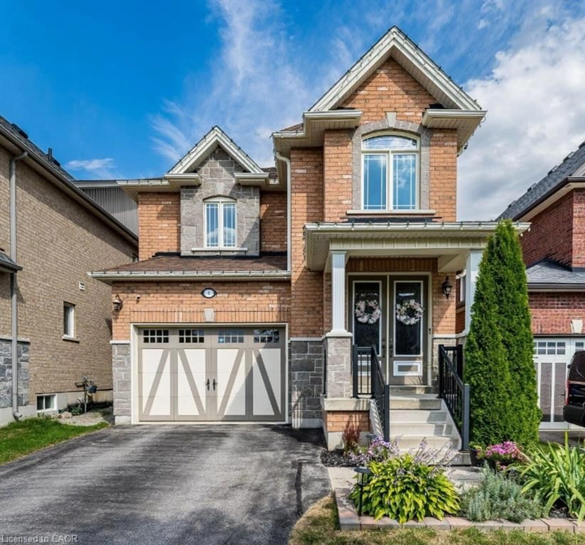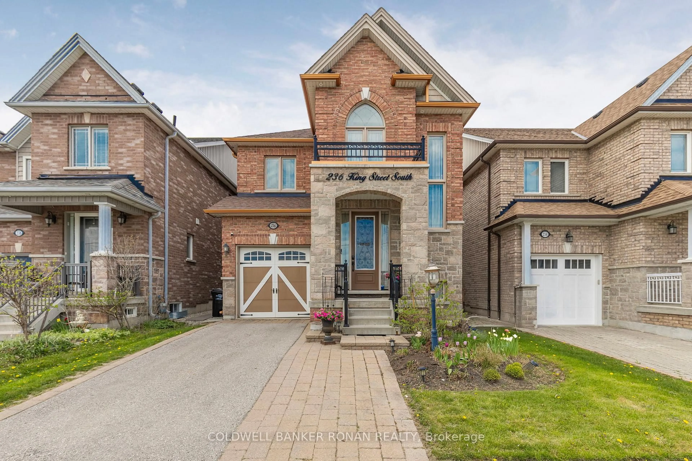Family Home Backing Onto The Forest In Alliston Situated On A Fenced Lot With A Double Garage (Sidewalk On The Other Side Of The Road). Approximately 2,900 +/- sqft. Of Completed Living Space, Boasting 9ft Ceilings, 3+1 Bedroom (2nd Level 4th Bedroom Option Space, If Needed), 3.5 Bathrooms, Finished Basement W/Rec Room, Workout Space, Bedroom, and Bathroom. Open Concept Living/Dinning Rooms And Family Room W/Fireplace Overlooking The Yard. Upgraded Eat-In Kitchen W/Ceramic Floor, Pantry, And Caesarstone Counters. Main Level W/Door To Garage. Master Bedroom W/Ensuite Bath, Glass Shower, Quartz Counters, And W/I Closet. Good-sized Br2 And Br3, Bonus Sitting Room (4th Bedroom Builder Plans Option Space). Premium Lot W/Composite Deck And Hot Tub Included. Must See Property If You're Looking For Privacy In The Yard On A Quiet Road With Excellent Assigned And Local Public Schools Very Close To This Home, Your Kids Will Get A Great Education In The Neighbourhood. This Home Is located In Park Heaven, With 4 Parks And 7 Recreation Facilities Within A 20 Minute Walk.
Inclusions: Fridge, Stove, Built-In Dishwasher, Washer, Dryer, Light fixtures, A/C, Gazebo, Garage Fridge, Garage Freezer, Hot Tub
