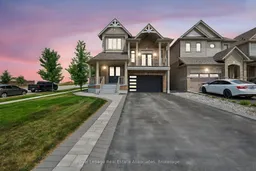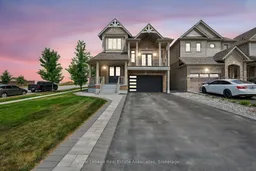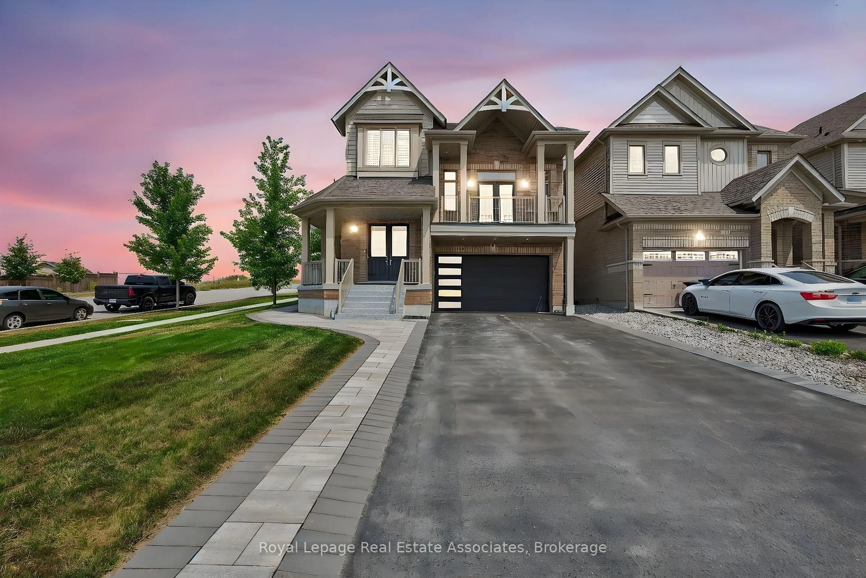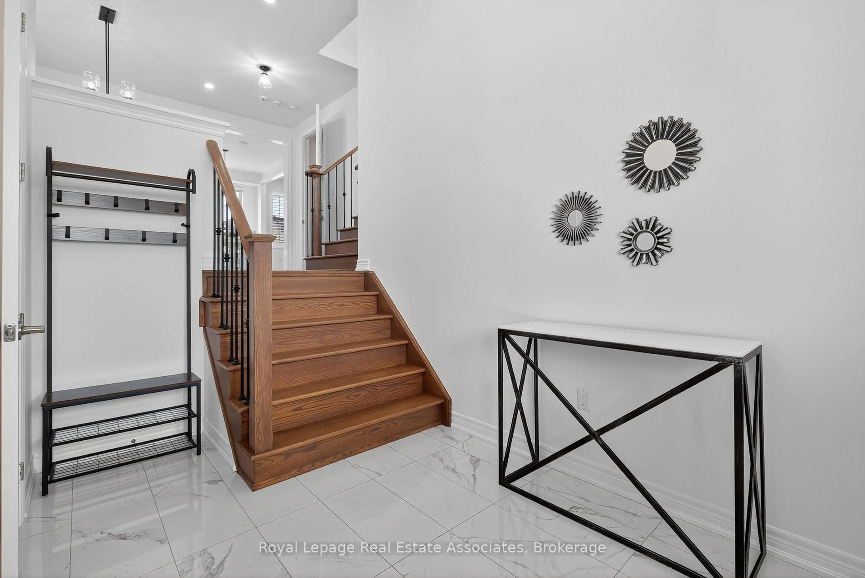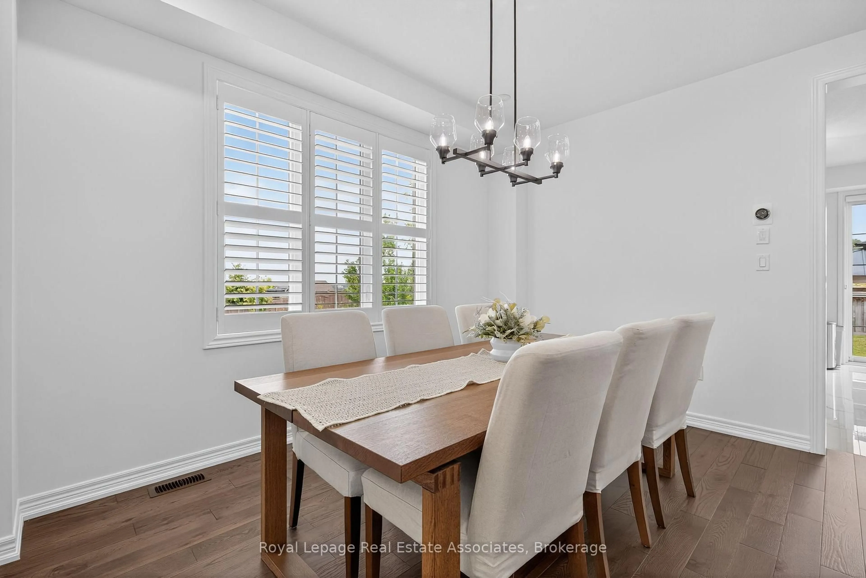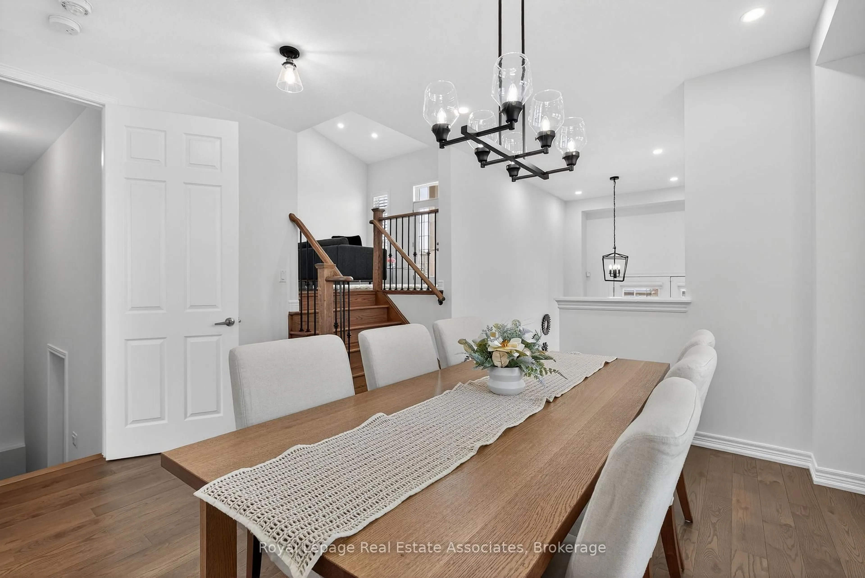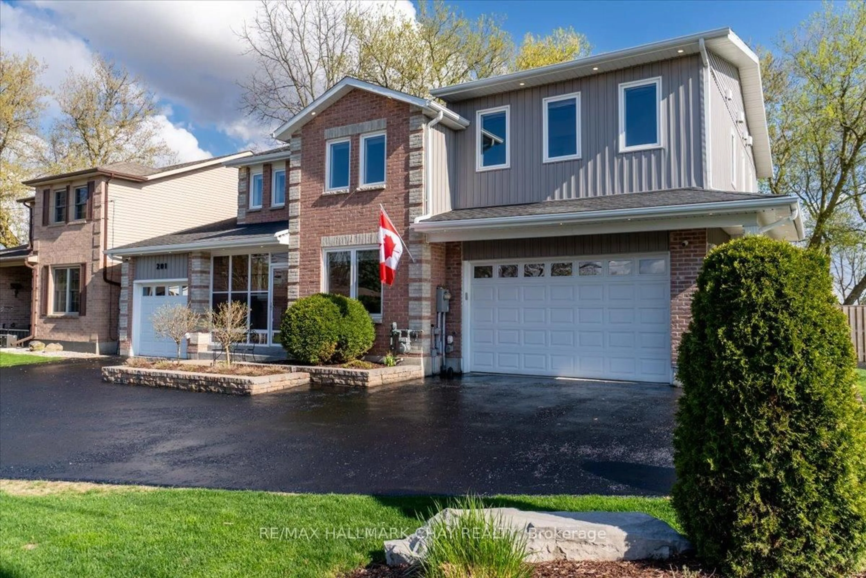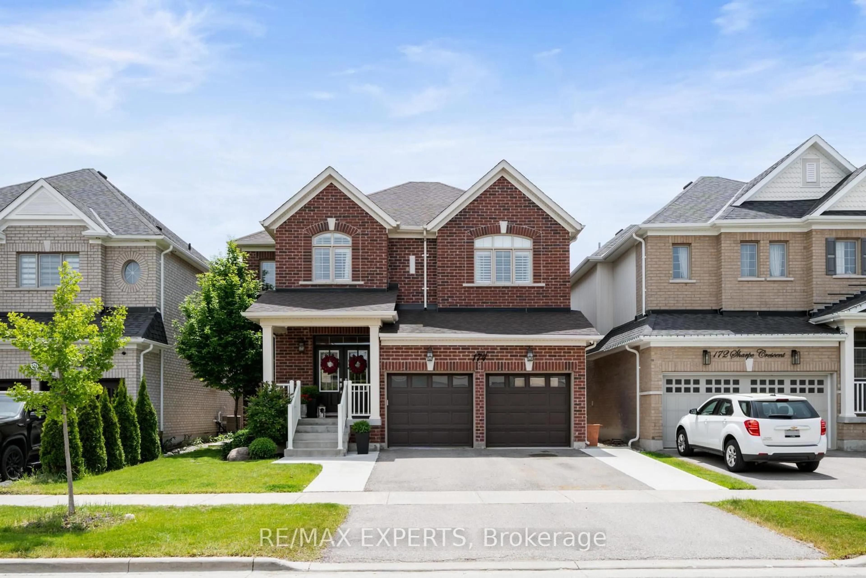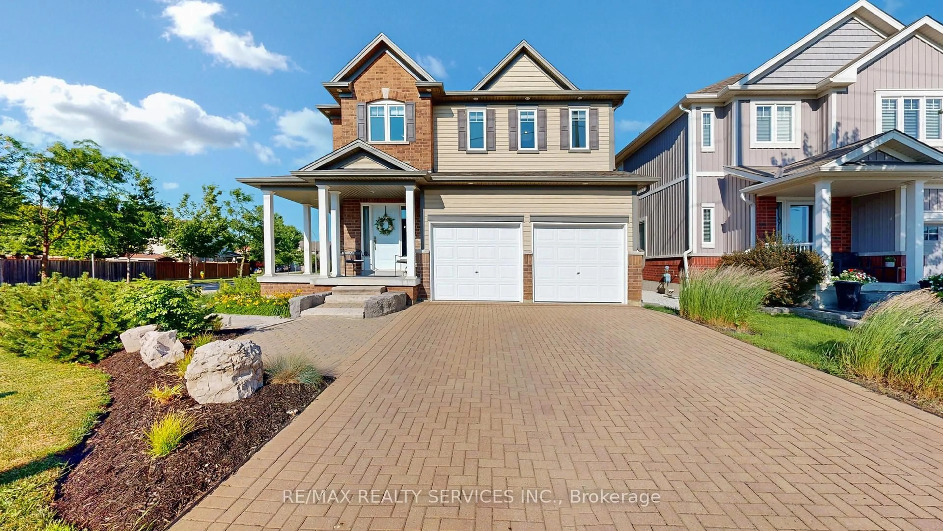113 Sutcliffe Way, New Tecumseth, Ontario L9R 0N9
Contact us about this property
Highlights
Estimated valueThis is the price Wahi expects this property to sell for.
The calculation is powered by our Instant Home Value Estimate, which uses current market and property price trends to estimate your home’s value with a 90% accuracy rate.Not available
Price/Sqft$425/sqft
Monthly cost
Open Calculator
Description
Well maintained 3-bedroom, 3+1-bath detached home offering a comfortable layout and excellent privacy. The main floor features a spacious dining area, a family room with a gas fireplace, and a modern kitchen with quartz countertops, tile backsplash, and stainless steel appliances. Upstairs, a bright family room with 13-ft ceilings opens to a private balcony, creating a versatile space for relaxing or working from home. The primary bedroom includes his-and-hers closets and a 5-piece ensuite, while two additional bedrooms share a 4-piece bathroom. The finished basement provides additional living space with a recreation room, electric fireplace, 4-piece bathroom, and laundry. Enjoy the private backyard with interlock patio, gazebo, gas BBQ hookup, and custom shed. No neighbours to one side or behind. Stylish, well cared-for, and move-in ready.
Property Details
Interior
Features
Main Floor
Dining
4.24 x 4.02Large Window / hardwood floor
Kitchen
2.47 x 3.98Ceramic Back Splash / Quartz Counter / Ceramic Floor
Breakfast
2.42 x 3.96Sliding Doors / Ceramic Floor / Centre Island
Exterior
Features
Parking
Garage spaces 2
Garage type Attached
Other parking spaces 4
Total parking spaces 6
Property History
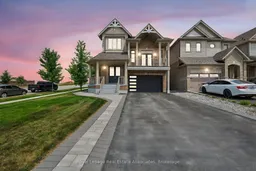 32
32