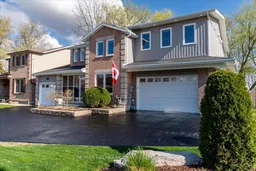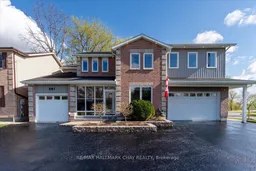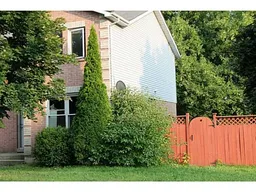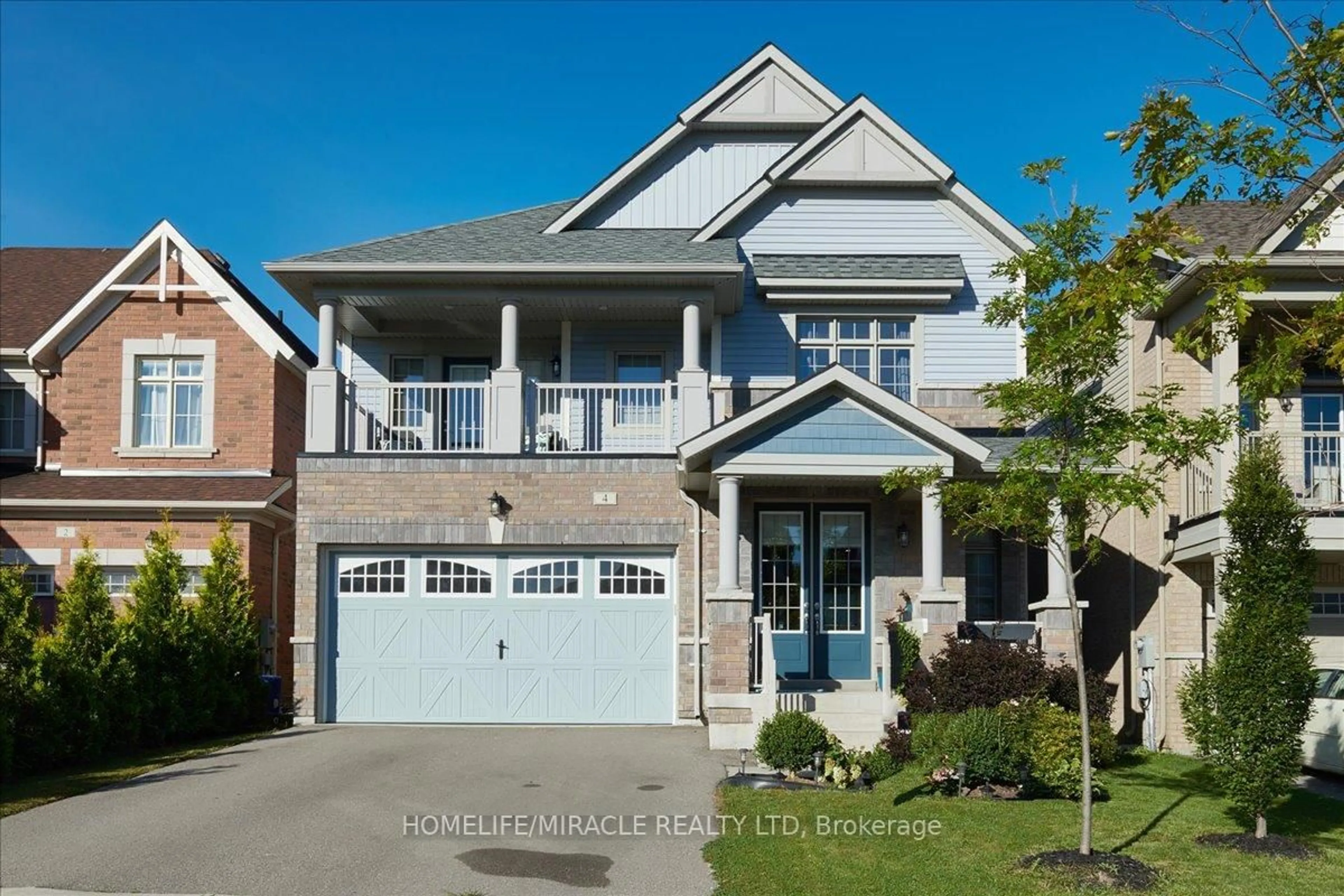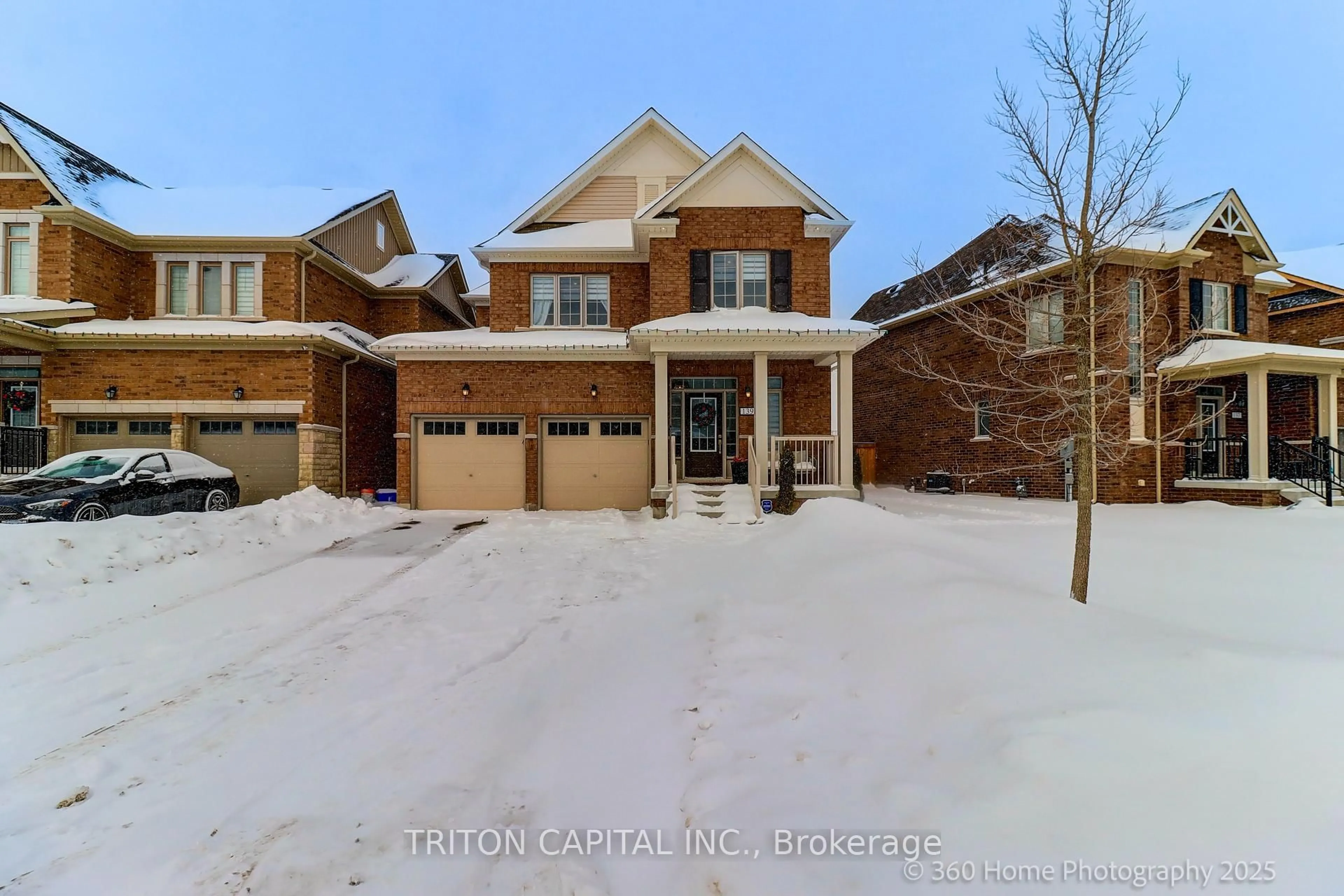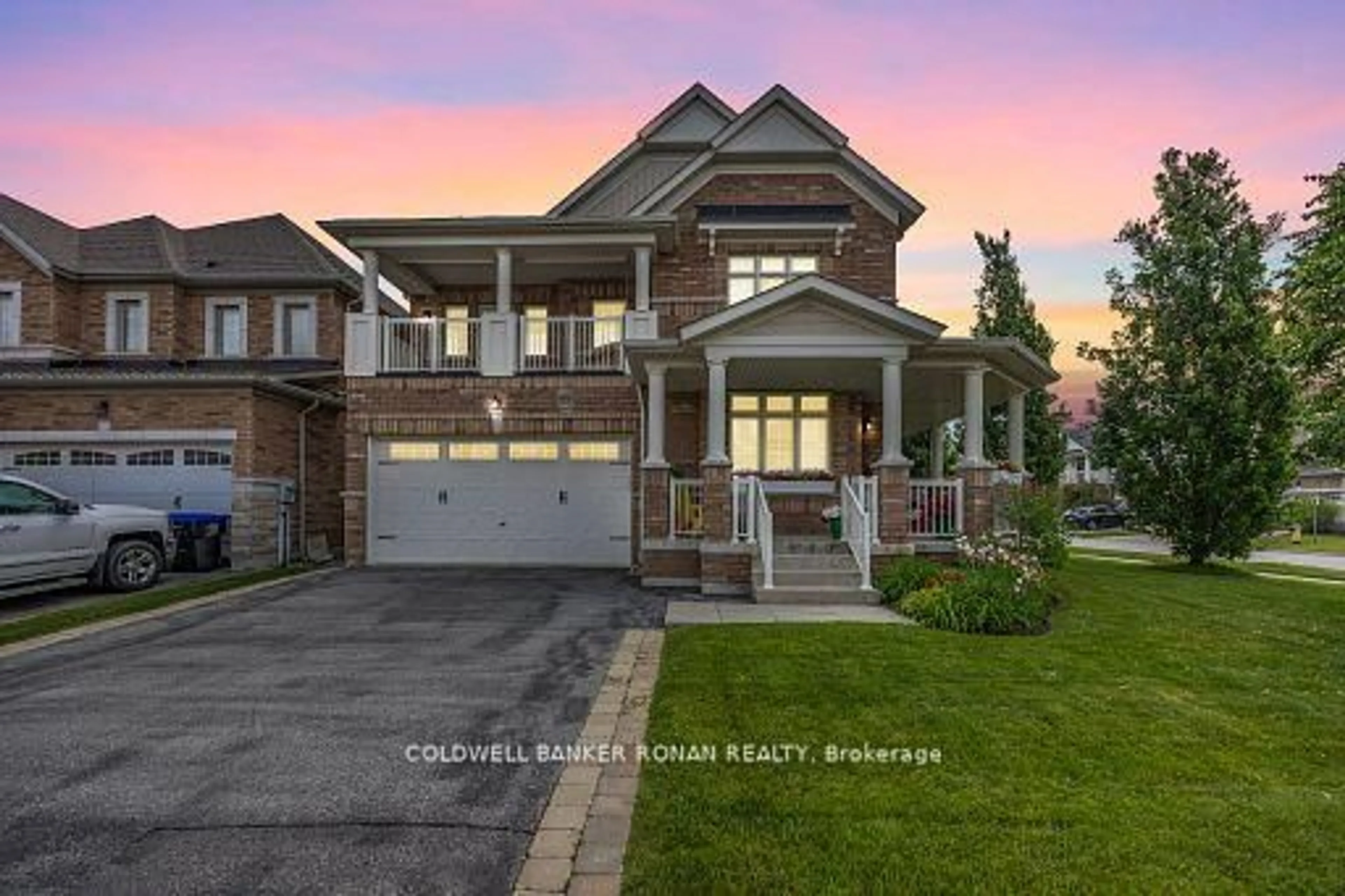Not your cookie-cutter home! Welcome to 201 Albert St E a truly one-of-a-kind property with two garages, two driveways, and endless possibilities. The second garage, built in 2016, is 720 sq ft (heated) with upper-level living space, rough-ins for a kitchenette, and potential for a private entrance ideal for a future 2 story in-law suite, home office, studio, or workshop. With room for RVs, toys, or extended family, this setup is perfect for multigenerational living or potentially running a home-based business. Set on a corner lot with no rear neighbours, this 4 bed, 5 bath home blends character with thoughtful updates. The chefs kitchen stuns with a Thermador 36" stove, massive Electrolux fridge/freezer, ample cupboards and counter space, and ambient lighting. The primary suite features a spa-like ensuite and private upper deck overlooking peaceful greenspace and a ravine perfect for relaxing sunsets. A four-season sunroom offers cozy space for coffee, hobbies, or a bright home office. The finished basement includes a wine cellar and space for a gym, playroom, or media zone. Outside, enjoy armour stone landscaping, a sprinkler system, and a tranquil stream that attracts ducks your own backyard sanctuary. Smart upgrades include built-in speakers, pot lights, insulation improvements, garage access into the home, and exterior light timers. Located steps to downtown shops, tennis courts, trails, schools, and with easy access to Hwy 400, 27 & 50. A rare, versatile home full of potential you wont find another like it!
Inclusions: all window coverings, elfs, washer, dryer, stove, fridge, dishwasher, all tv and tv brackets, camera system, in home speaker system, 60 gal air compressor, gas fire pit on upper deck, central vac
