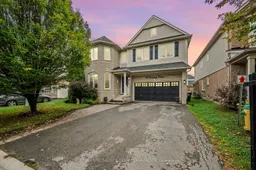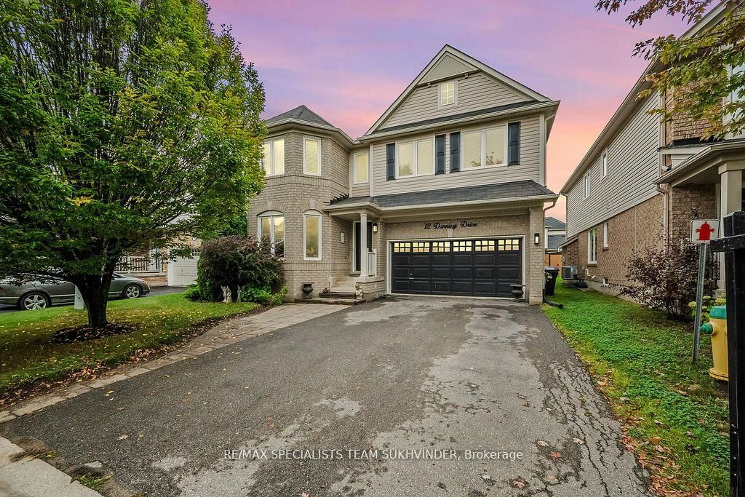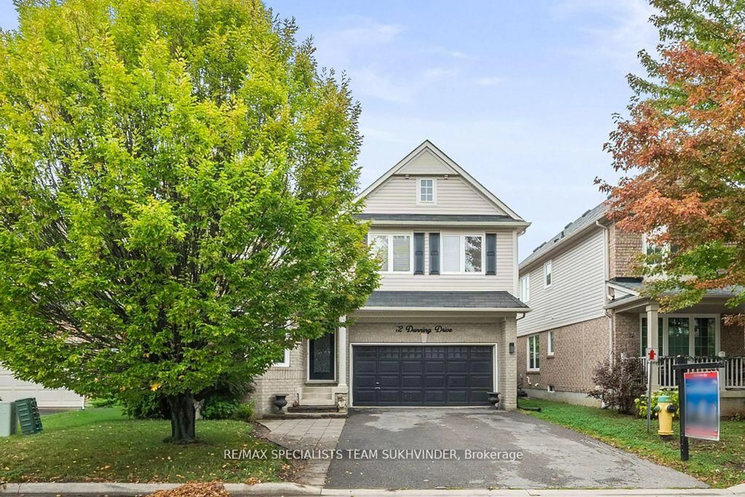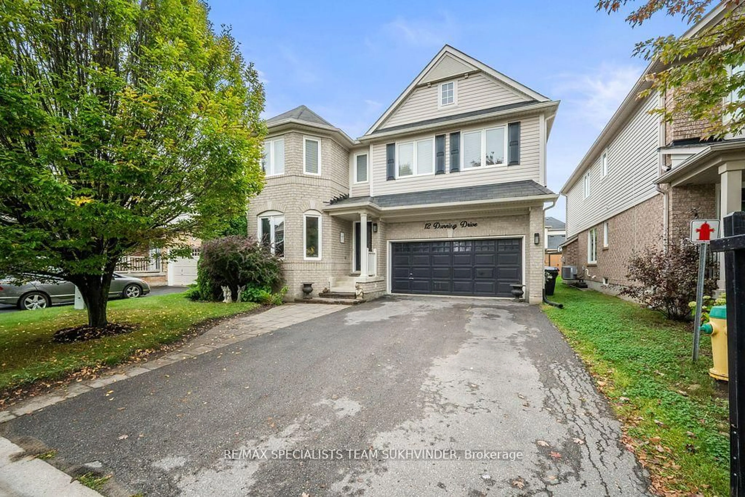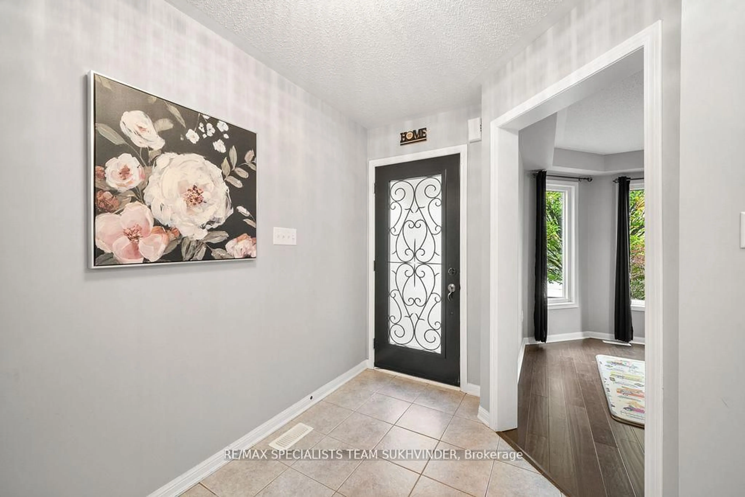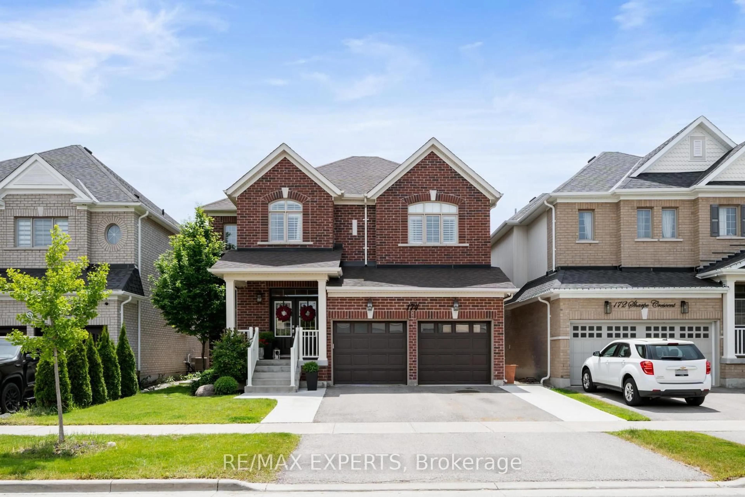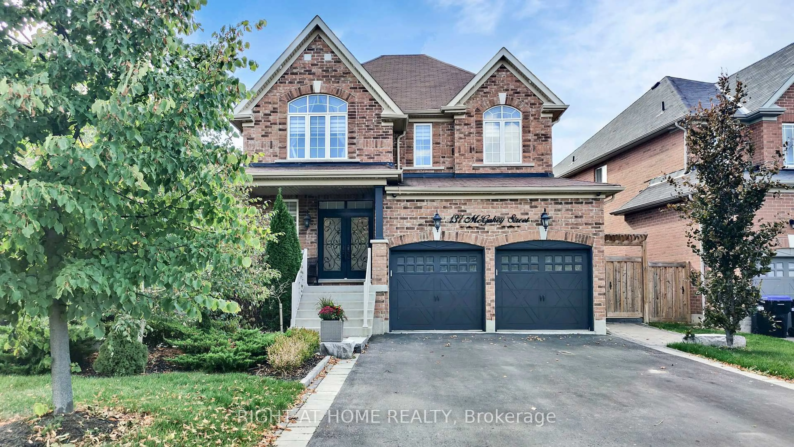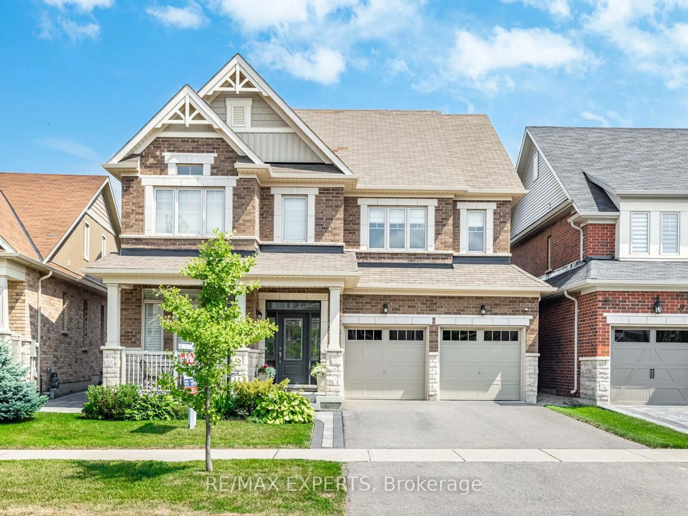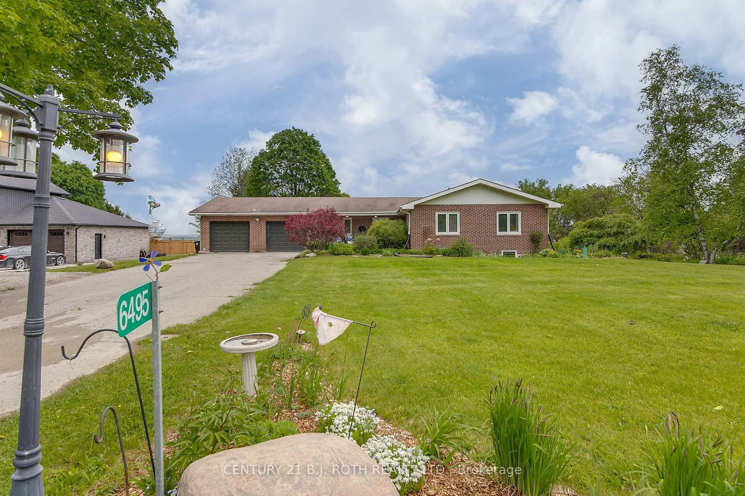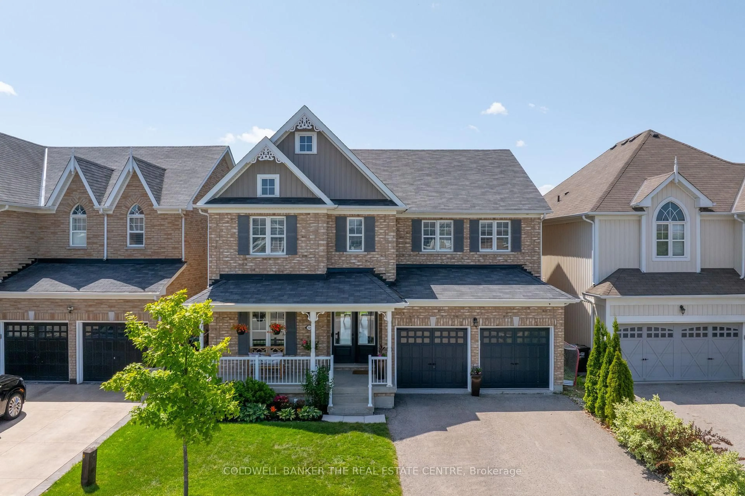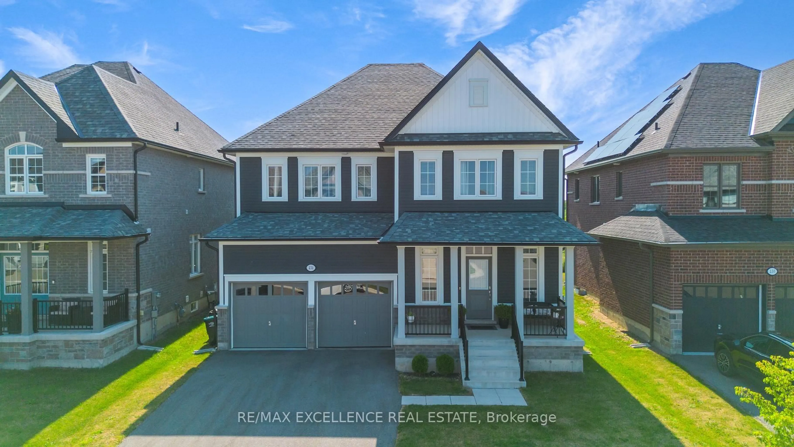12 Dunning Dr, New Tecumseth, Ontario L9R 0B5
Contact us about this property
Highlights
Estimated valueThis is the price Wahi expects this property to sell for.
The calculation is powered by our Instant Home Value Estimate, which uses current market and property price trends to estimate your home’s value with a 90% accuracy rate.Not available
Price/Sqft$358/sqft
Monthly cost
Open Calculator
Description
Welcome to this beautifully designed home offering approximately 2,600 sq. ft. above grade. Step inside to a bright open-concept layout filled with natural light, featuring hardwood floors and a cozy family room with a built-in fireplace. The stylish two-tone kitchen is the heart of the home, showcasing quartz countertops, an oversized island, and stainless steel appliances perfect for everyday living and entertaining. Upstairs, you'll find four spacious bedrooms, beautifully updated bathrooms, and the convenience of second-floor laundry. The versatile loft offers endless possibilities ideal as a home office, playroom, or cozy den. With no detail spared, this carpet-free home is move-in ready and thoughtfully decorated throughout. The backyard is a true extension of the home, complete with interlock, plenty of space for summer gatherings, and room to add a pool. Whether hosting family and friends or simply enjoying a quiet evening outdoors, this space has it all. Come see for yourself why this home is the perfect blend of style, comfort, and function!
Property Details
Interior
Features
Upper Floor
2nd Br
15.51 x 11.58hardwood floor / Large Closet / Large Window
Loft
13.02 x 9.77hardwood floor / Window
4th Br
11.78 x 10.04hardwood floor / Large Closet
Primary
17.94 x 13.45W/I Closet / 4 Pc Ensuite / hardwood floor
Exterior
Features
Parking
Garage spaces 2
Garage type Attached
Other parking spaces 2
Total parking spaces 4
Property History
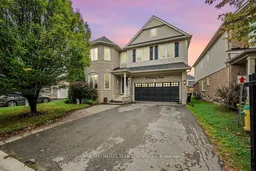 34
34