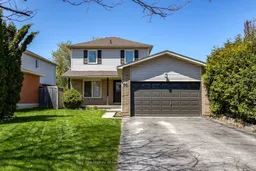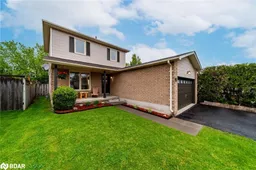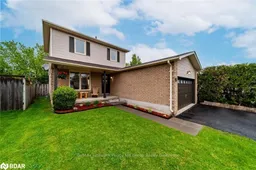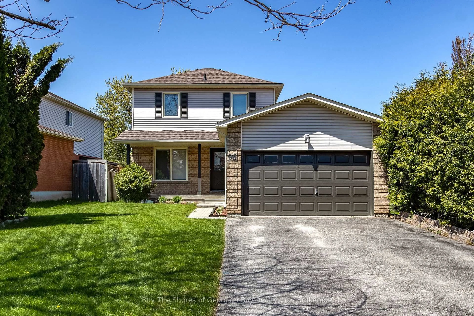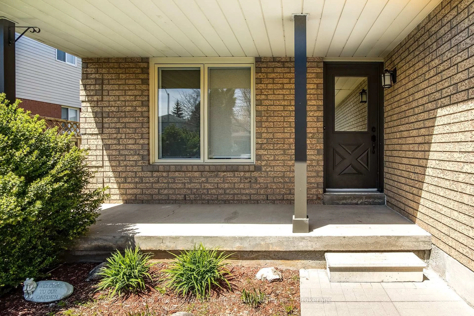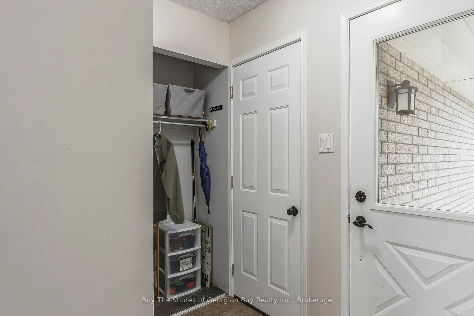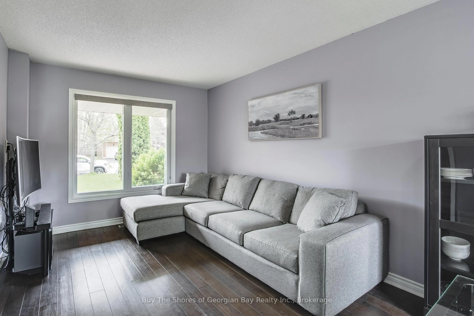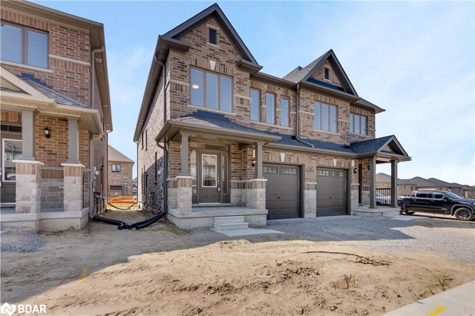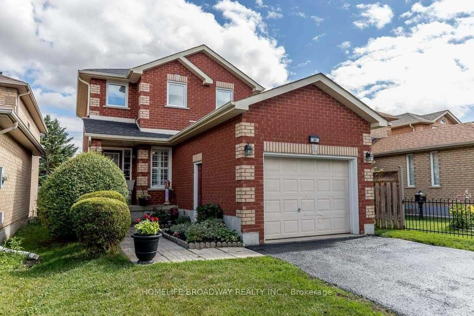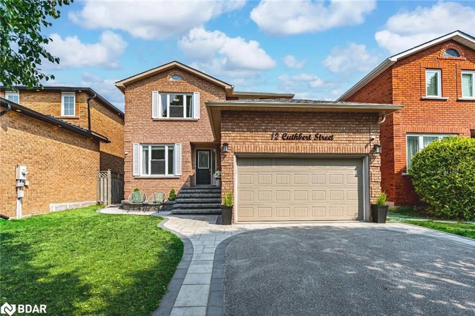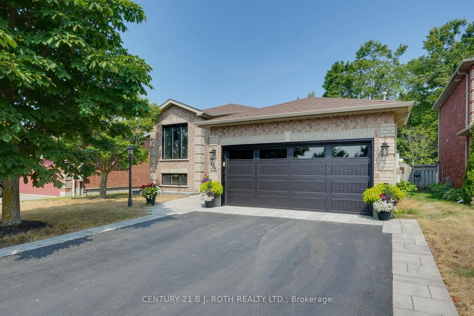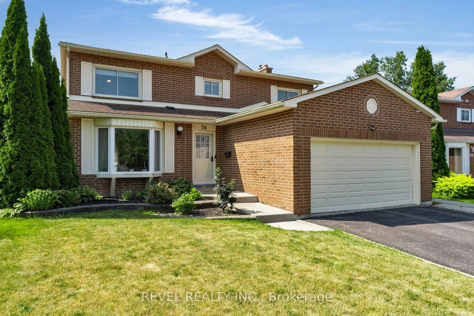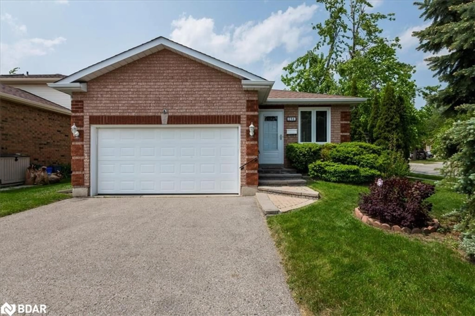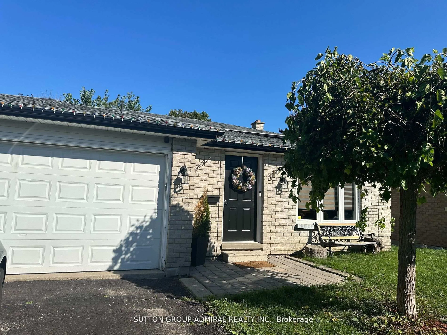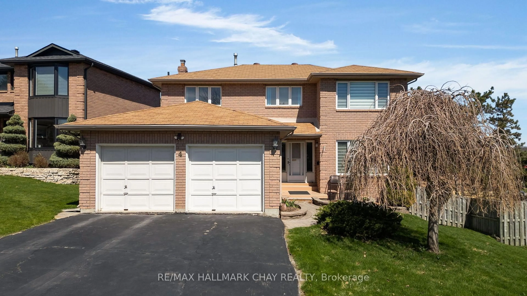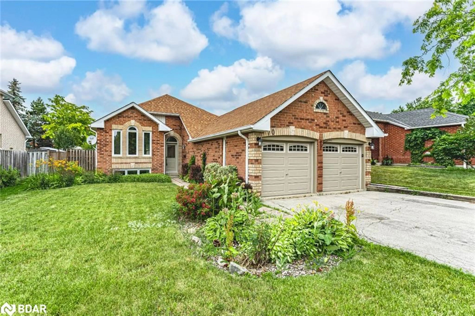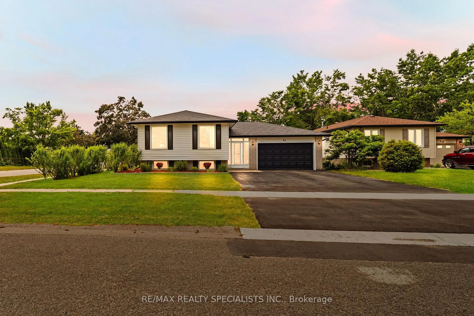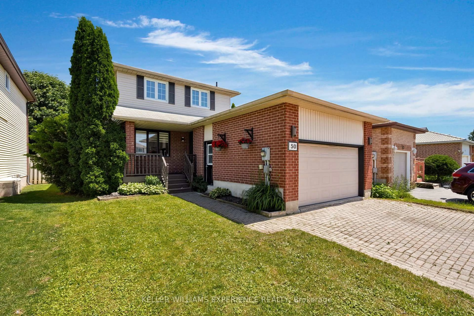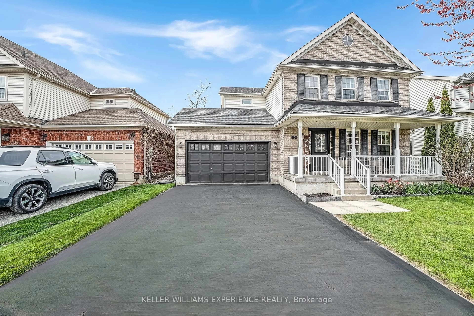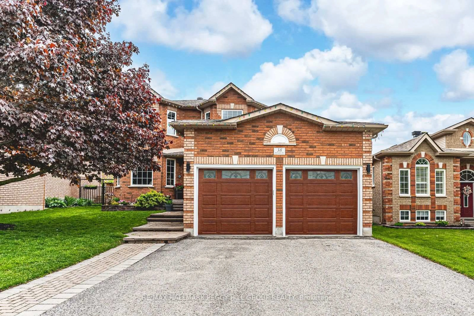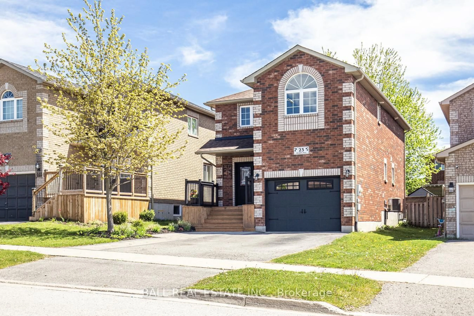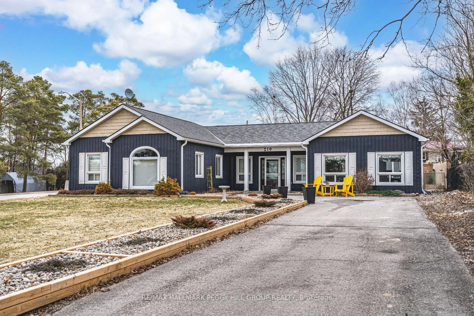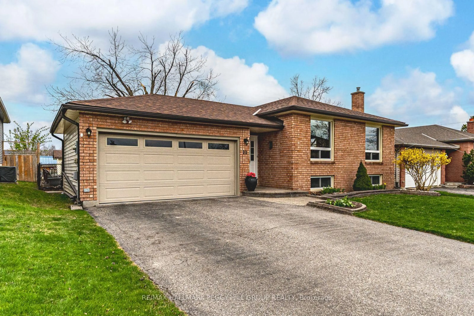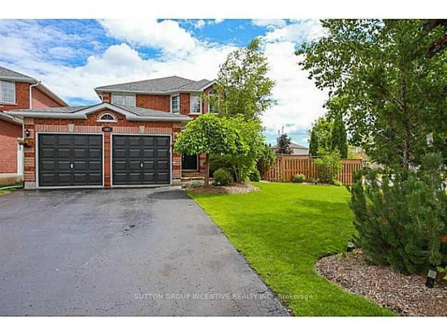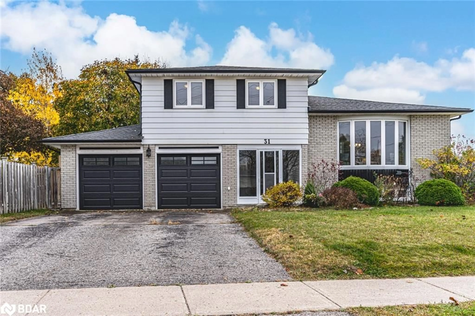96 Barre Dr, Barrie, Ontario L4N 7P1
Contact us about this property
Highlights
Estimated valueThis is the price Wahi expects this property to sell for.
The calculation is powered by our Instant Home Value Estimate, which uses current market and property price trends to estimate your home’s value with a 90% accuracy rate.Not available
Price/Sqft$618/sqft
Monthly cost
Open Calculator

Curious about what homes are selling for in this area?
Get a report on comparable homes with helpful insights and trends.
+91
Properties sold*
$790K
Median sold price*
*Based on last 30 days
Description
Spacious 3-Level Family Home - Perfect for Commuters & Growing Families! Welcome to this beautifully finished 3-level family home, offering both space and convenience! Ideally located in the sought after Painswick neighbourhood, which is near the GO Station and major highways, this property is a commuter's dream, while also being minutes away from Barrie's waterfront, where the beach, boutiques & cafes await exploration, and parks, schools, shopping centers and strip malls-everything you need right at your fingertips. This family home offers great curb appeal, with landscaped front yard, double car garage with inside entry for ease and security and a front patio for outdoor enjoyment. The main floor boasts a bright and inviting living room, a formal dining area, a 2-pc powder room and a well-equipped kitchen with appliances and direct access to the backyard patio. The fully fenced backyard offers privacy and includes a dedicated fenced-in vegetable garden, perfect for homegrown produce and a garden/storage shed tucked neatly in the corner! On the second floor, you'll find three comfortable bedrooms, providing plenty of space for family or guests, along with a 4-piece bathroom for added convenience. The fully finished basement is a fantastic bonus, featuring a spacious rec room, a 3-piece bathroom with a walk-in shower stall and a laundry/utility room--a great space for relaxation, storage or entertainment. This home offers the perfect mix of accessibility, comfort and charm. Don't miss out--schedule your viewing today.
Property Details
Interior
Features
2nd Floor
Primary
3.785 x 3.3532nd Br
2.896 x 3.2Exterior
Features
Parking
Garage spaces 2
Garage type Attached
Other parking spaces 4
Total parking spaces 6
Property History
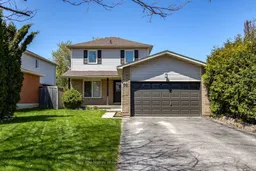 47
47