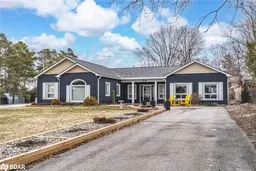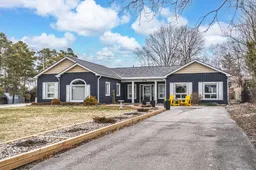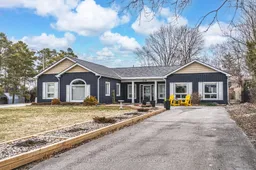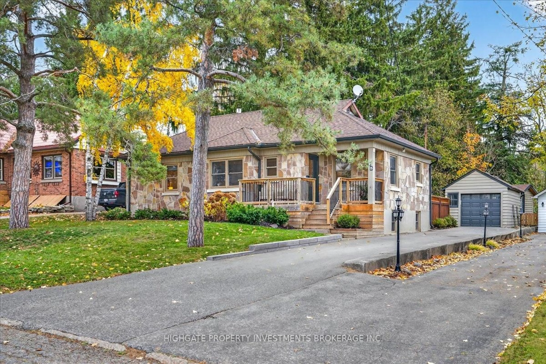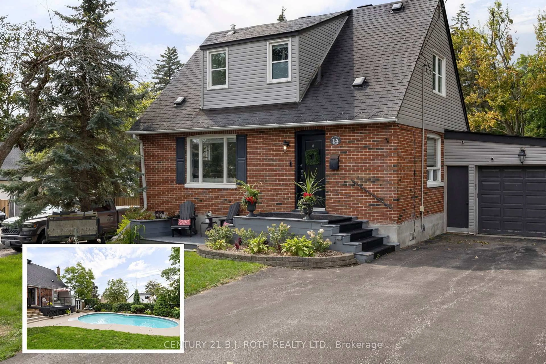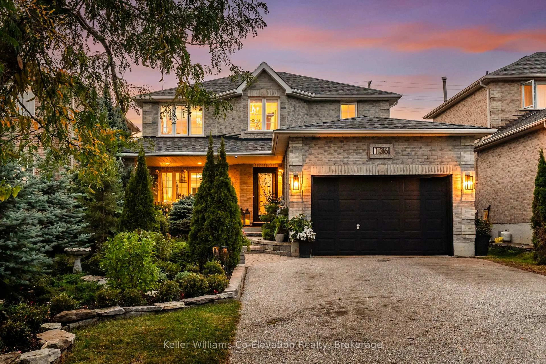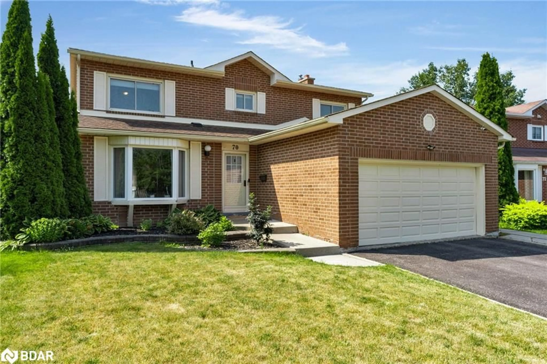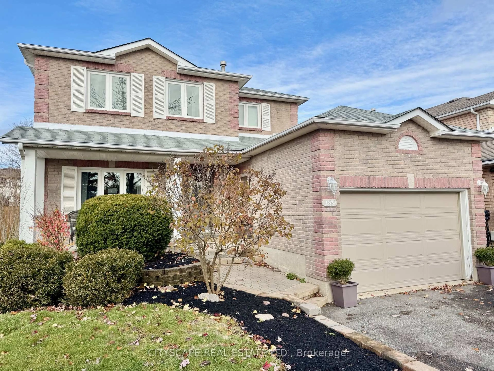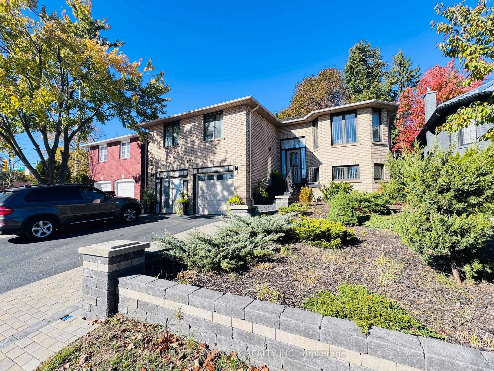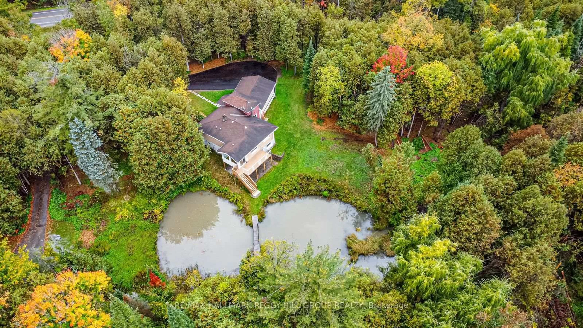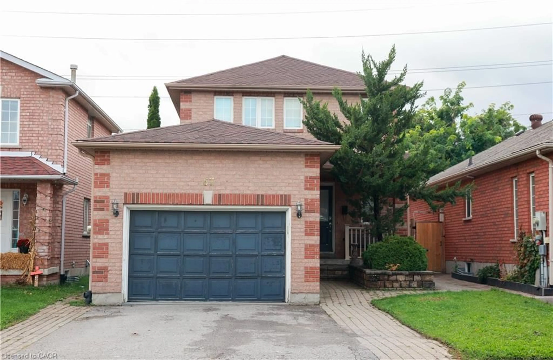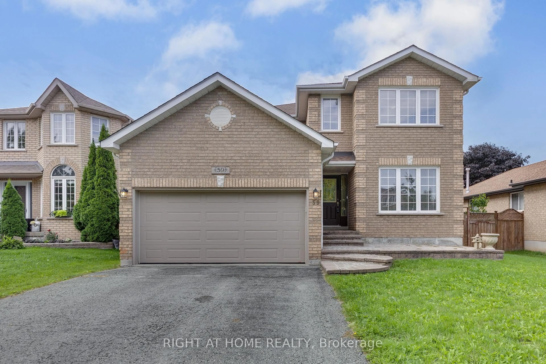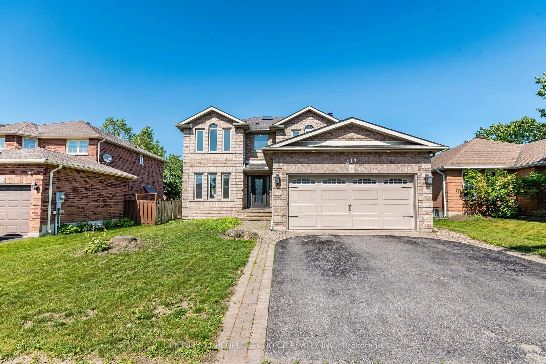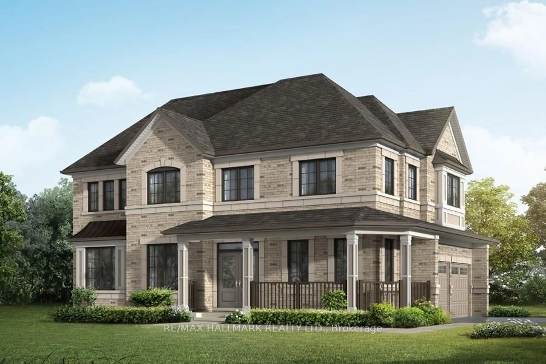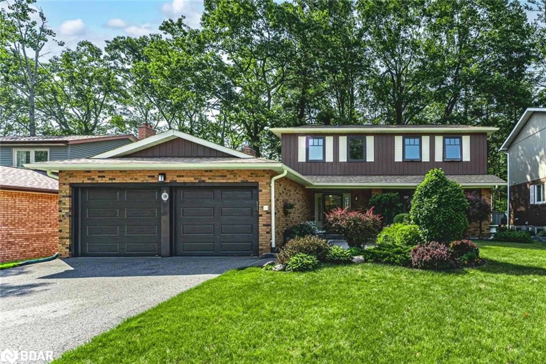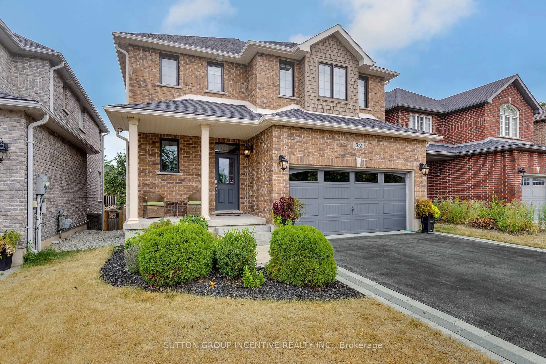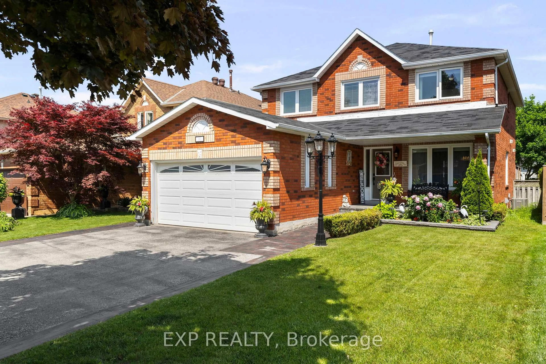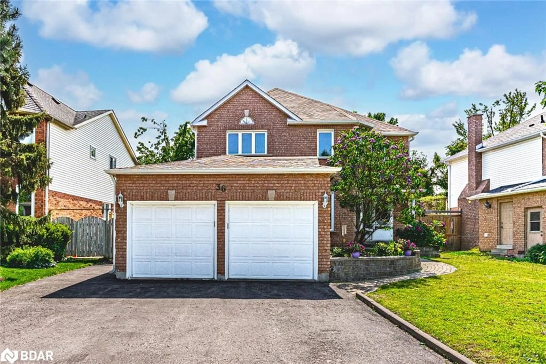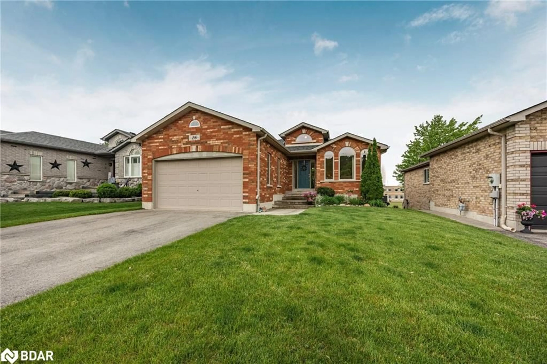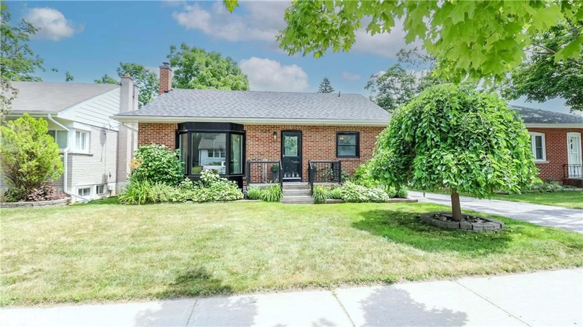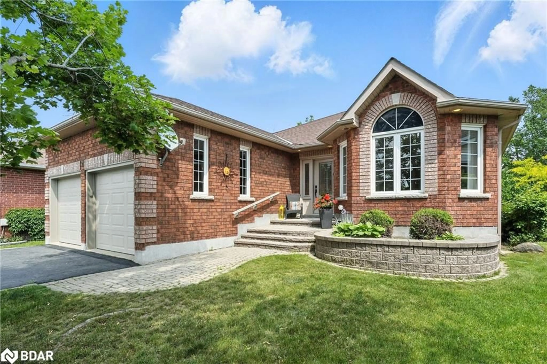MOVE-IN-READY BUNGALOW ON A 75 X 200 FT CORNER LOT, IDEAL FOR FIRST-TIME BUYERS OR DOWNSIZERS! Sitting pretty on a showstopping 75x200 ft corner lot, this garden-studded, charm-loaded bungalow is anything but ordinary, and its calling out to downsizers and first-time buyers ready for something truly special. With striking navy board and batten siding, warm taupe gable accents, crisp white shutters, a welcoming stone patio entry, fragrant rose bushes, and a covered front porch, this home delivers curb appeal thats equal parts classic and inviting. Step into a fenced backyard bursting with mature apple, cherry, and serviceberry trees, truly a nature lovers dream. The backyard features a custom stone fire pit, a shed, and a raised English garden overflowing with peonies, herbs, hydrangeas, hostas, and Rose of Sharon. Beyond the front entry, discover over 1,800 sq ft of light-filled living with a thoughtfully designed, stair-free layout, hardwood floors, a soaring cathedral ceiling, and pot lights. The modernized kitchen is an entertainers dream with high-end appliances, tons of workspace, tile floors, a large island, and a double-door walkout that makes al fresco hosting a breeze. It flows effortlessly into a welcoming dining area and a bright, open-concept living room anchored by oversized windows and warm wood floors, perfect for everyday comfort. Generously sized and filled with natural light, the primary retreat offers a peaceful place to unwind with a walk-in closet and an ensuite featuring a glass walk-in shower and timeless finishes. With everything on one level and no renovations needed, its an ideal fit for downsizers seeking simplicity or first-time buyers ready to settle into a space that feels like home from day one. Located just minutes to Wilkins Beach, waterfront trails, schools, shopping, and dining, its a move-in-ready lifestyle worth getting excited about!
Inclusions: Built-in Microwave, Dishwasher, Dryer, Gas Stove, Hot Water Tank Owned, Refrigerator, Smoke Detector, Washer, Window Coverings, Bathroom Mirrors, Lighting Fixtures, Nest Accessories, & 2 Bird Baths.

