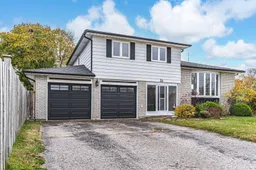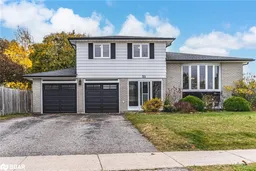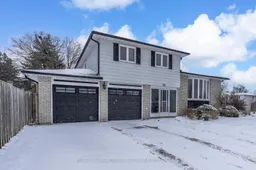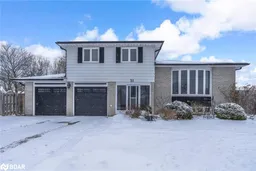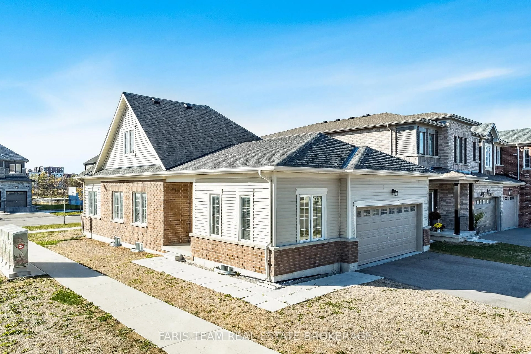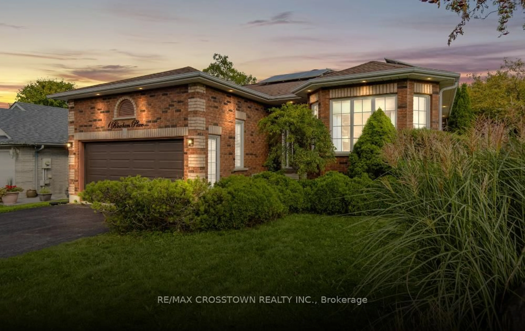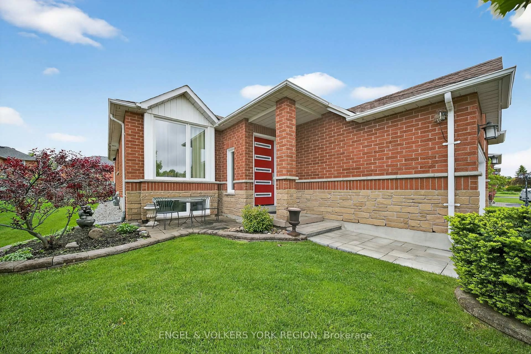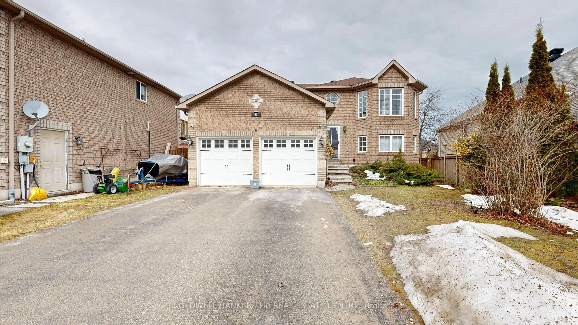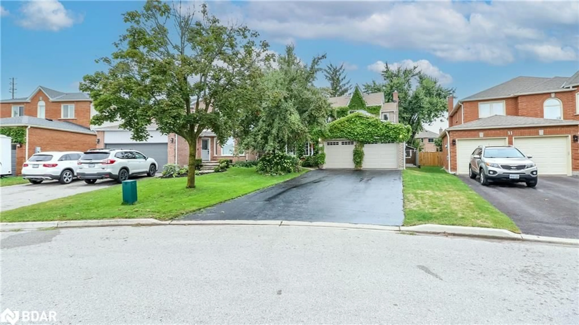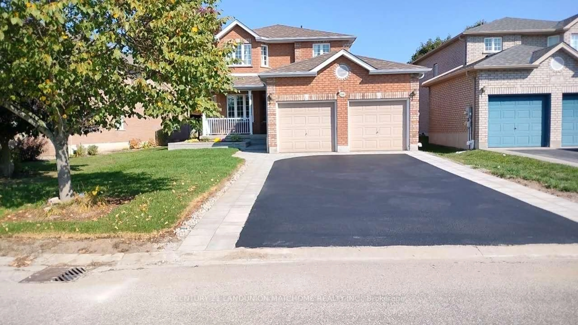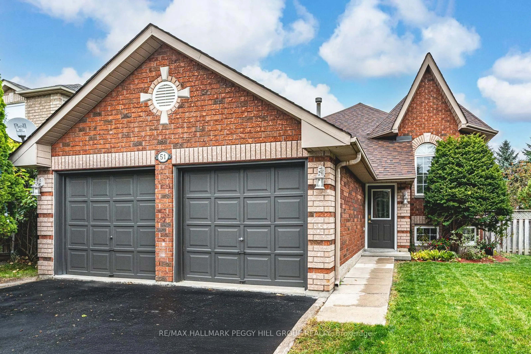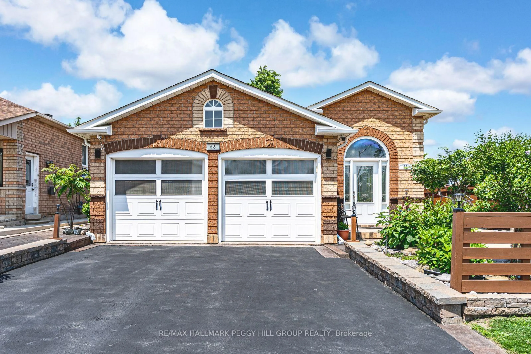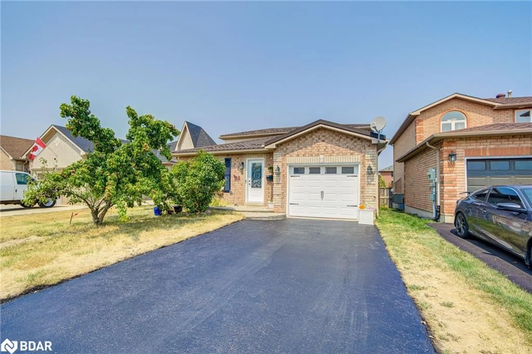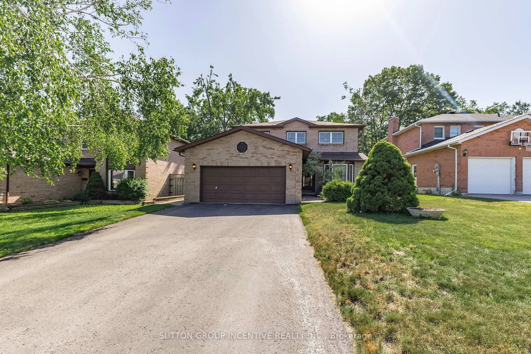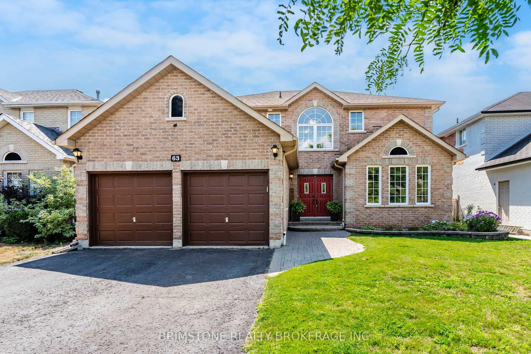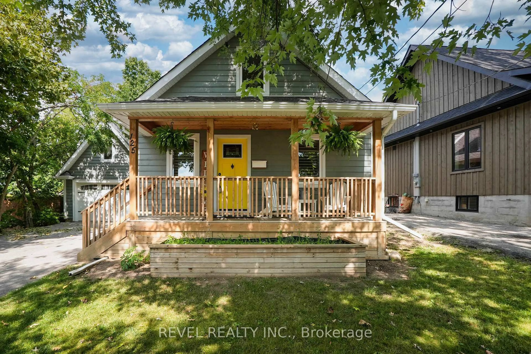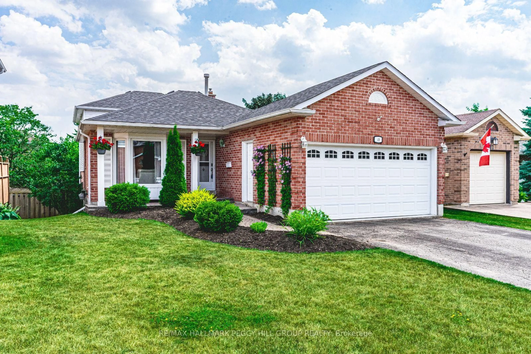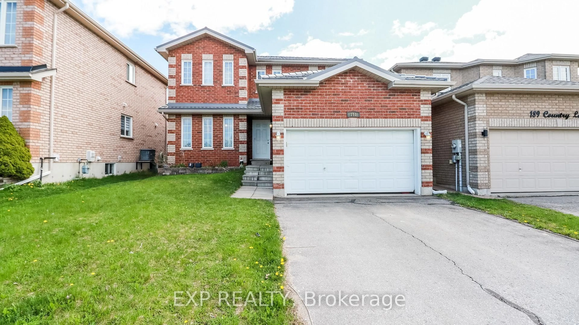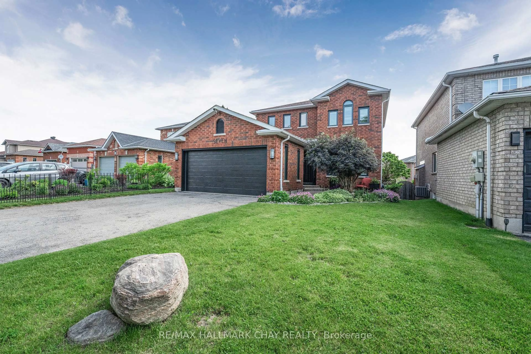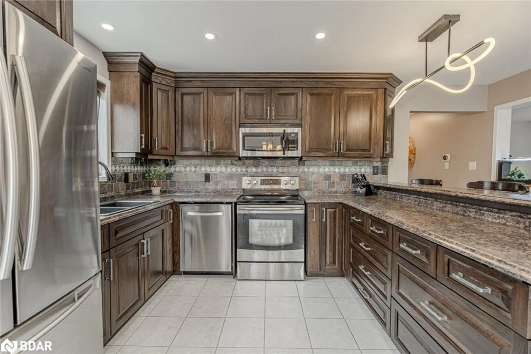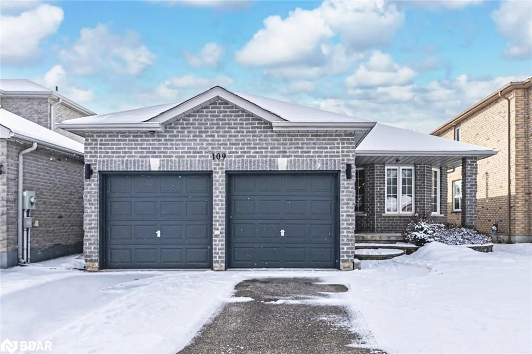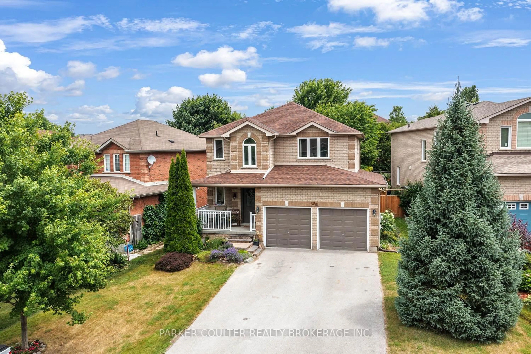FULLY FINISHED FAMILY HOME IN A PRIME LOCATION! Welcome to this inviting side split home in Barries convenient Allandale neighbourhood! Set on a beautifully landscaped lot, this property boasts an expansive fenced yard, spacious deck, handy shed, meticulously kept with lush lawns and vibrant perennial gardens that add striking appeal. Just minutes from schools, Allandale Rec Centre, parks, shopping, and dining, plus convenient Highway 400 access, this location combines ease and accessibility for busy lifestyles. Inside, over 2,000 sq ft of well-designed living space offers three generously sized bedrooms and two bathrooms, each thoughtfully planned with large windows and ample closet space. The homes excellent flow between principal rooms creates an airy, open atmosphere, with easy-care ceramic tile and laminate flooring throughout. Entertaining is a pleasure in the bright lower-level family room featuring a cozy, newer gas fireplace and a convenient walkout to the yard, seamlessly blending indoor and outdoor living. Parking is a breeze, with an attached garage and room for up to four vehicles in the driveway. An upgraded furnace provides extra peace of mind, making this move-in-ready home a practical choice for comfort and convenience in the vibrant Allandale community! An ideal home in a fantastic location, dont let this one slip away!
Inclusions: Dishwasher, Dryer, Garage Door Opener, Microwave, Refrigerator, Stove, Washer, & Window Coverings.
