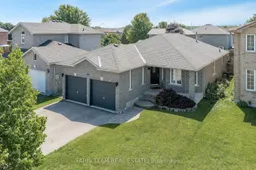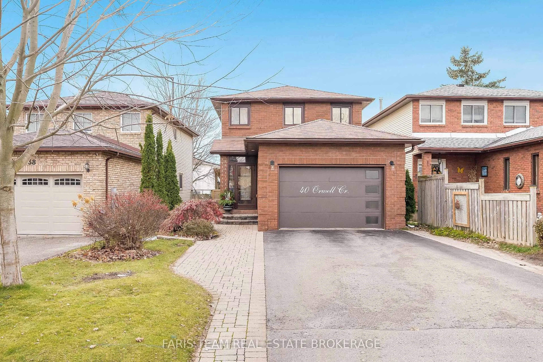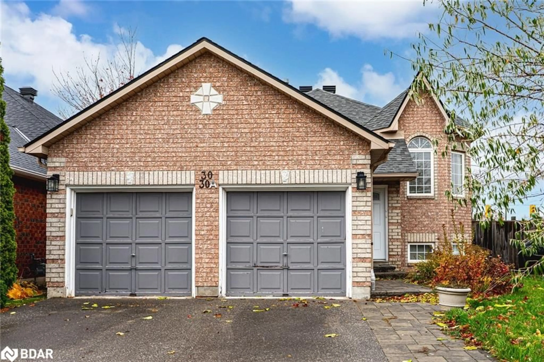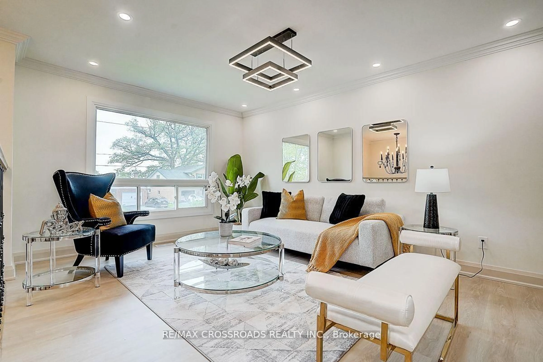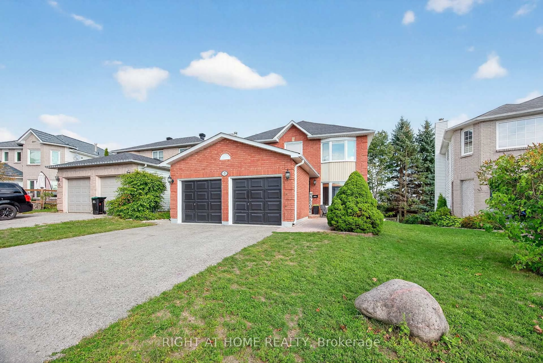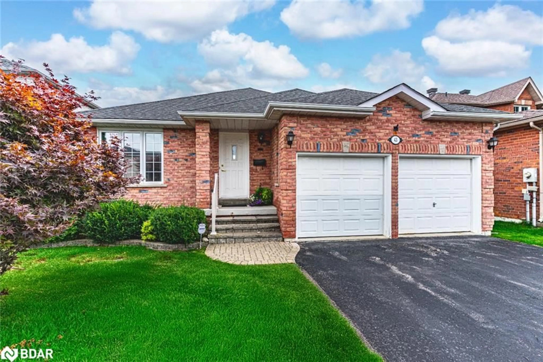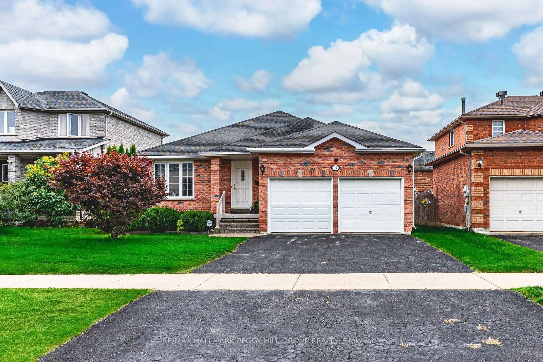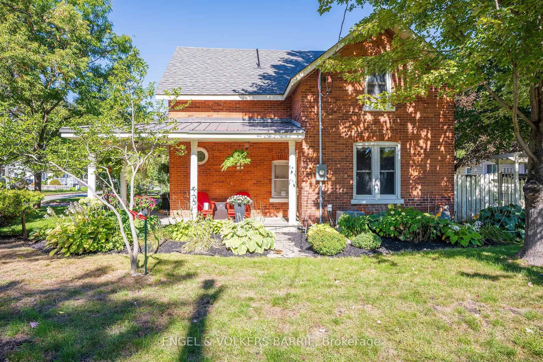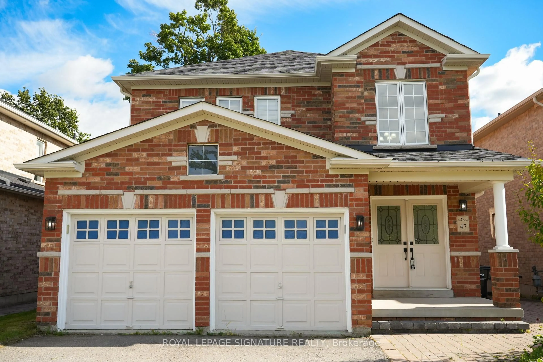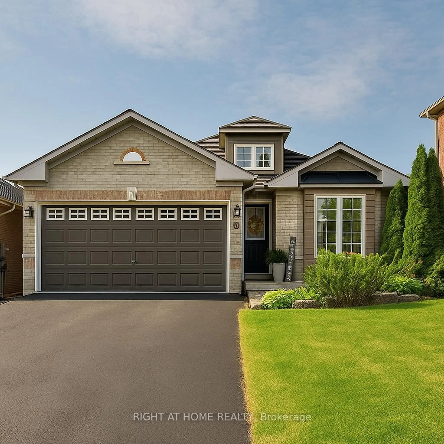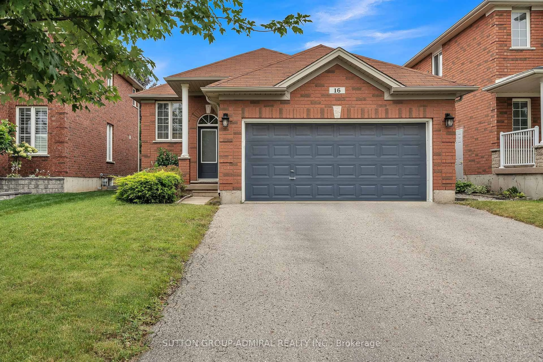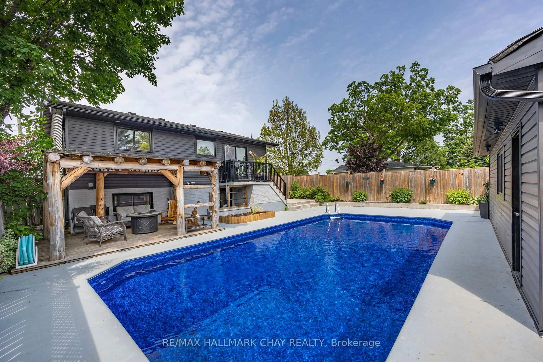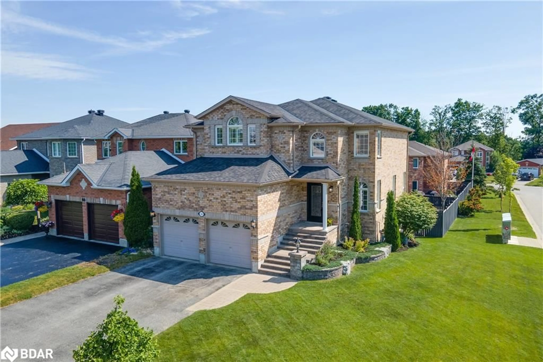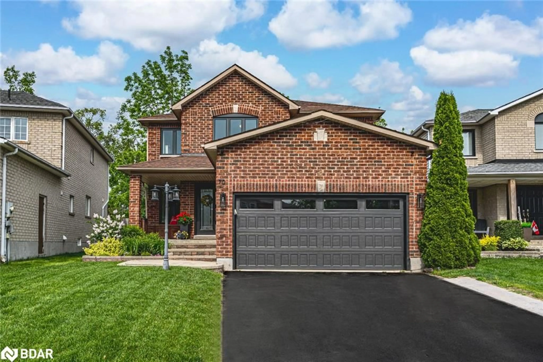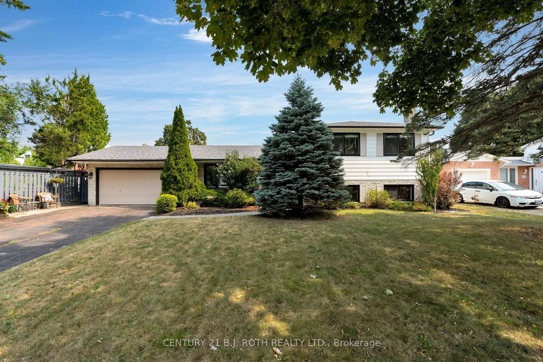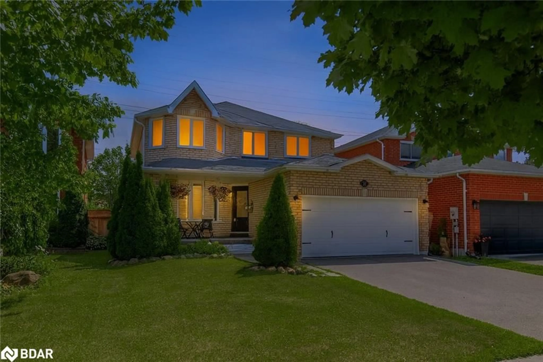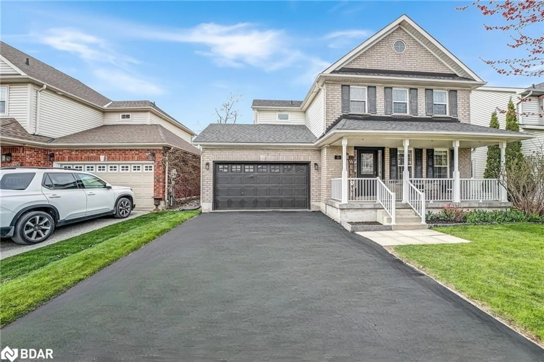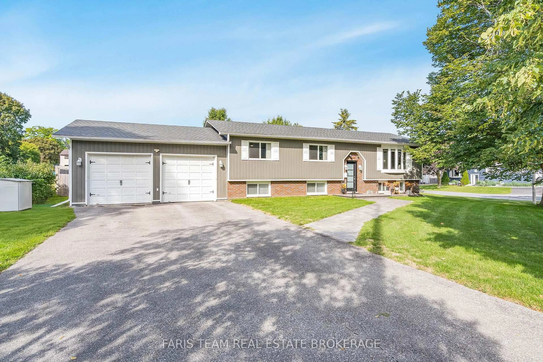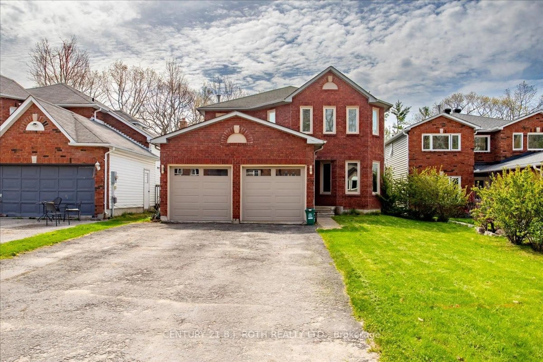FAMILY-READY HOME WITH UPDATED FINISHES AND PLENTY OF ROOM TO GROW! This solid all-brick bungalow delivers everyday function with unexpected extras in a family-friendly west-end neighbourhood close to parks, schools, shopping, and just minutes from Highway 400. The updated kitchen brings serious appeal with crisp white cabinets, quartz countertops, stainless steel appliances including a gas stove, modern hardware, and a built-in beverage station perfect for morning coffees or evening wind-downs. The open-concept living and dining area adds warmth and character with its standout feature wall, complete with an electric fireplace and wood mantel, tying the whole space together. The primary bedroom offers double closets and its own private three-piece ensuite, while the lower level extends your options with a finished basement featuring a spacious rec room with pot lights, a fourth bedroom, a modern bathroom, and ample storage space. Outdoors, the fenced backyard is ready for gatherings with a pergola-covered patio and plenty of room to entertain, relax, or play. An attached double garage and parking for four more in the driveway make everyday living easy. This is a well-rounded home that checks all the boxes for comfort, space, and location.
Inclusions: Built-in Microwave, Dishwasher, Dryer, Garage Door Opener, Gas Stove, Refrigerator, Washer, Window Coverings.
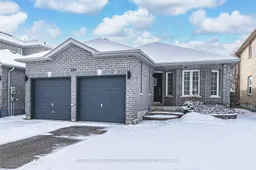
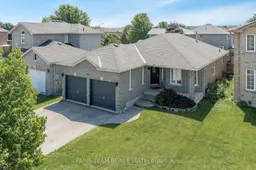
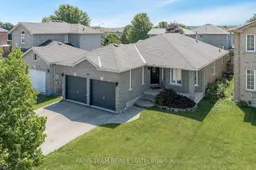 0
0