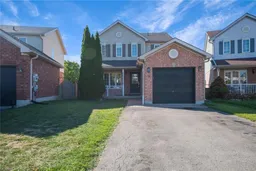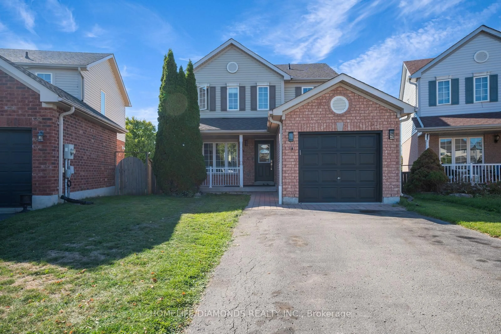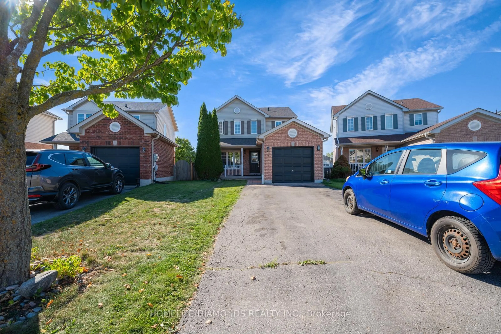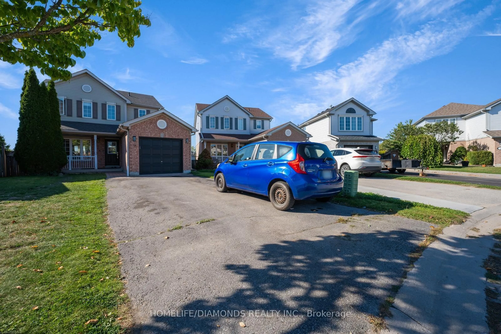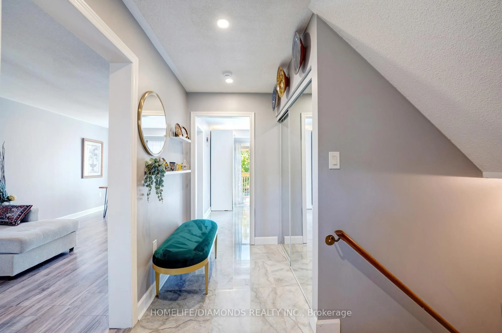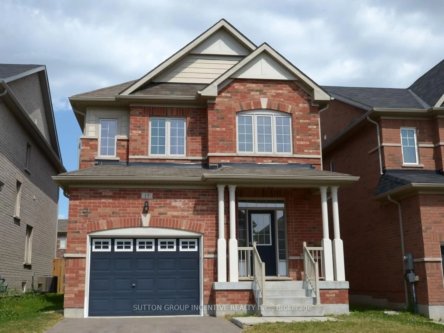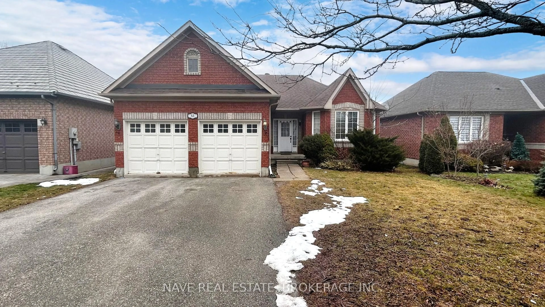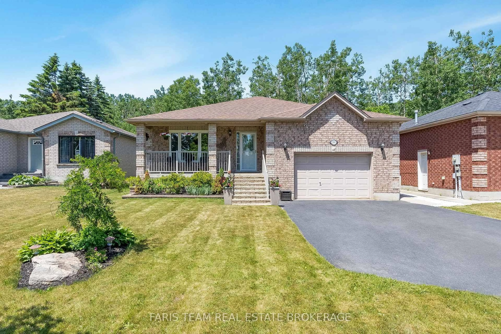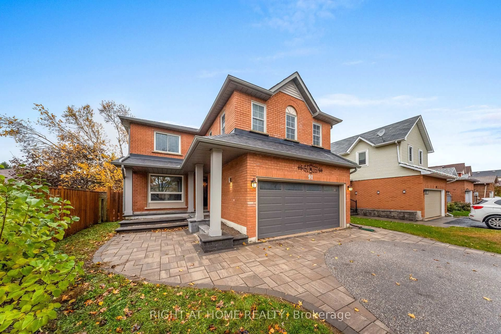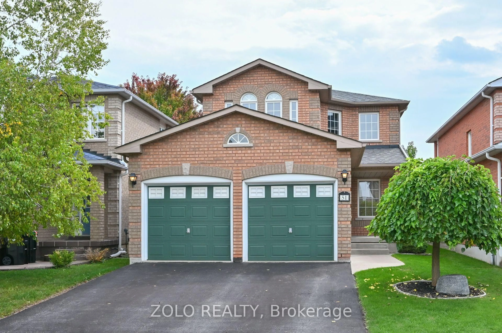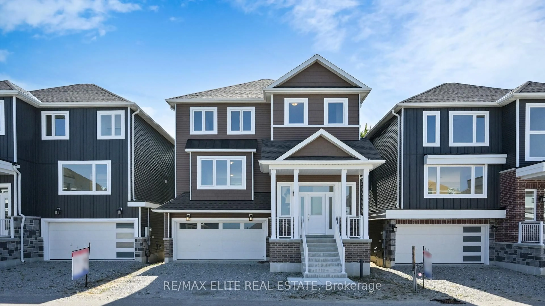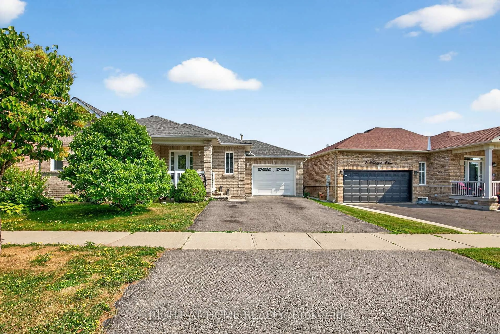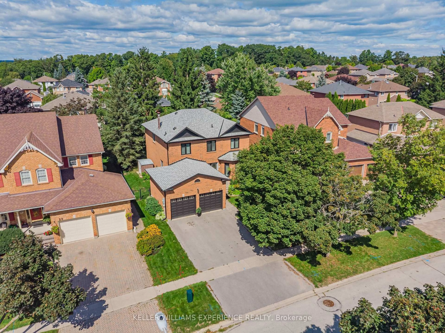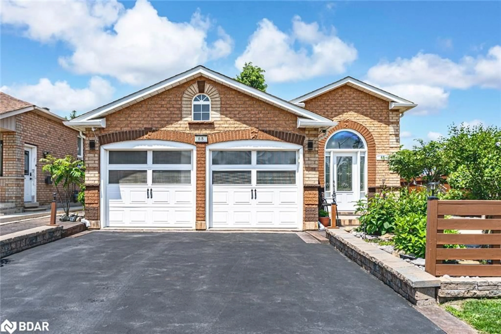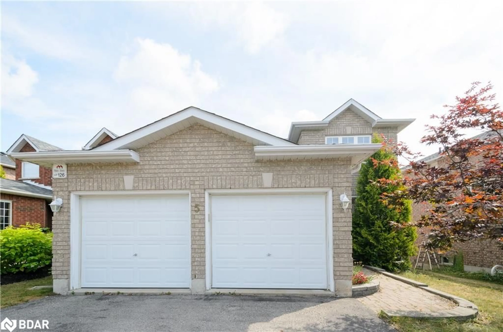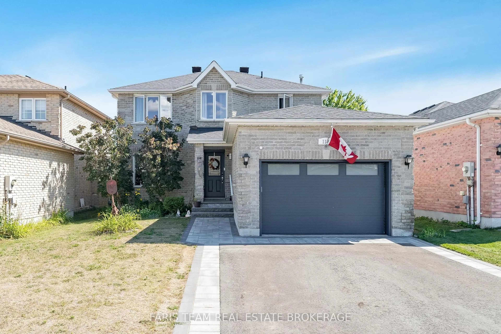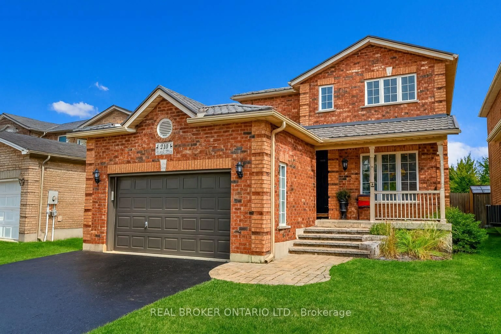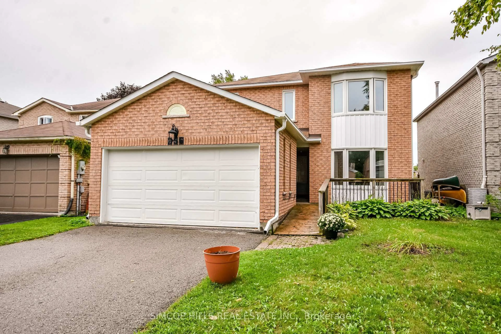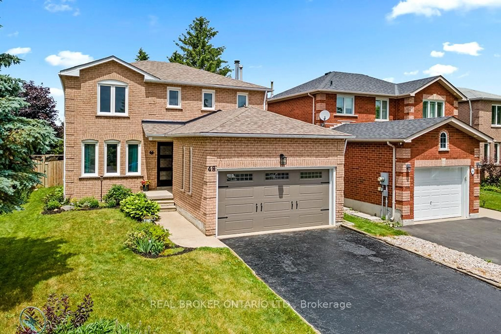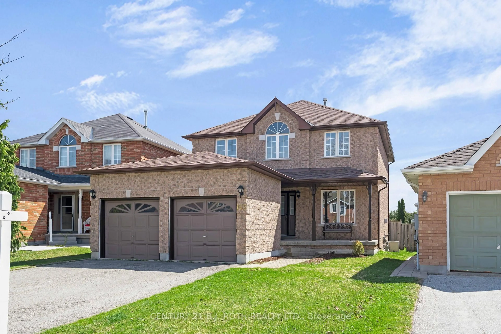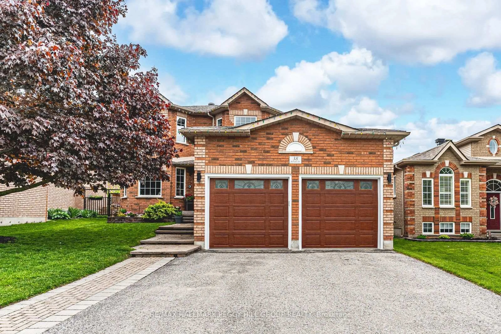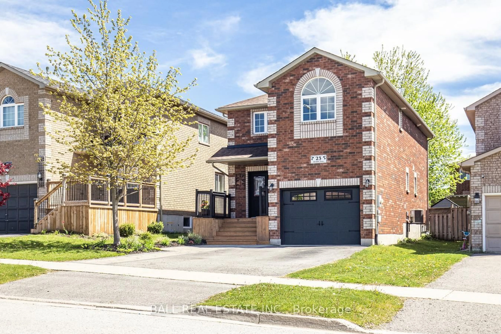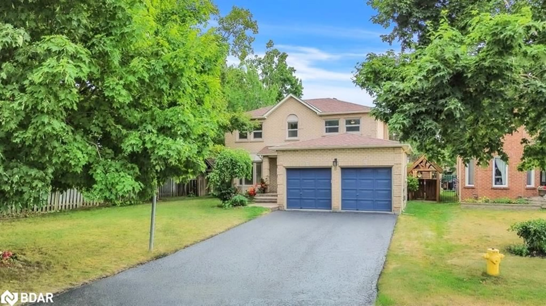68 Heritage Crt, Barrie, Ontario L4N 0E3
Contact us about this property
Highlights
Estimated valueThis is the price Wahi expects this property to sell for.
The calculation is powered by our Instant Home Value Estimate, which uses current market and property price trends to estimate your home’s value with a 90% accuracy rate.Not available
Price/Sqft$629/sqft
Monthly cost
Open Calculator
Description
Welcome to 68 Heritage Court, a stunning detached all-brick two-Storey home nestled in the family-friendly Painswick neighbourhood of South Barrie. This beautiful property perfectly blends comfort, style, and convenience, offering an ideal living experience for your family in a prime location. The open-concept main floor features a bright and spacious kitchen, dining area, and living roomperfect for entertaining and everyday family life. Upstairs, youll find three generous bedrooms and two full bathrooms, providing plenty of space for everyone. The fully finished walk-out basement, complete with a separate entrance, includes an additional bedroom and a three-piece bathroom, making it perfect for an in-law suite or extra living space. The extra-large driveway accommodates up to four cars, adding to the homes convenience. Located close to Highway 400 and less than 10 minutes from the Barrie GO Station, parks, schools, the library, and major shopping destinations, this home truly has it all. Move-in ready and full of charm, 68 Heritage Court is the perfect place to call home. Don't miss this incredible opportunity!
Property Details
Interior
Features
Main Floor
Living
7.44 x 3.05Laminate / Combined W/Dining
Dining
7.44 x 3.05Laminate / Combined W/Living
Kitchen
3.53 x 3.0Stainless Steel Appl / Backsplash
Exterior
Features
Parking
Garage spaces 1
Garage type Attached
Other parking spaces 4
Total parking spaces 5
Property History
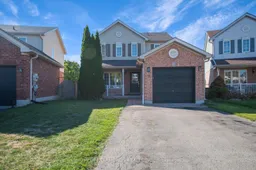 46
46