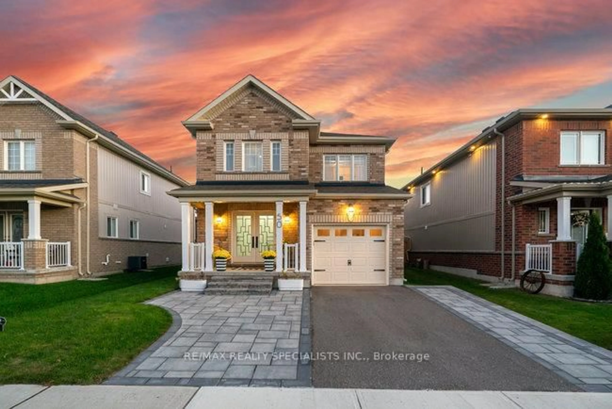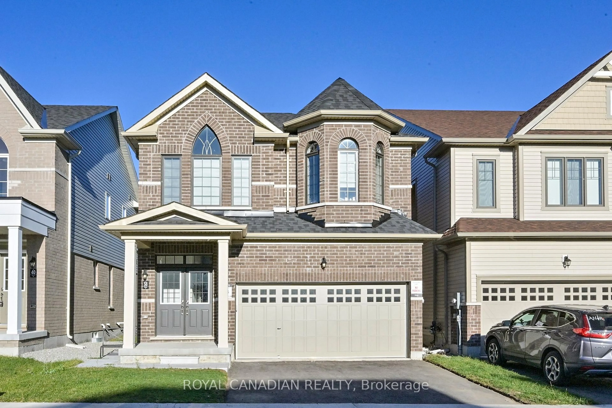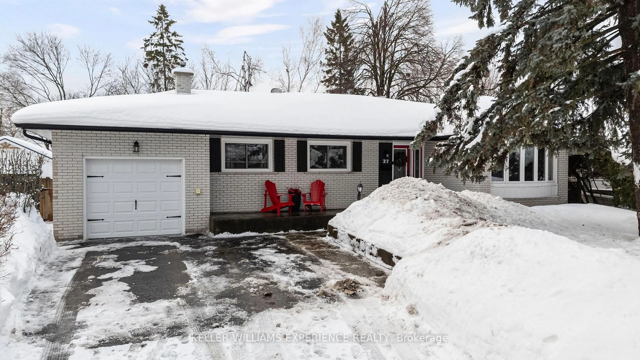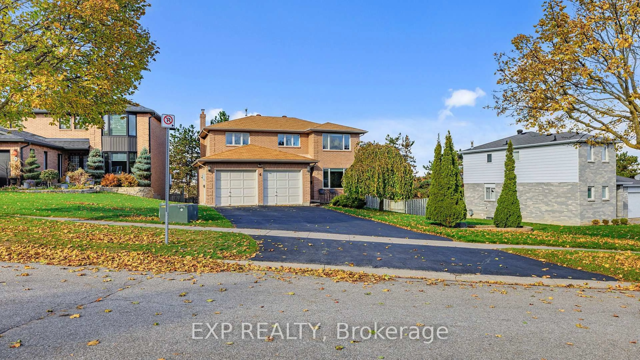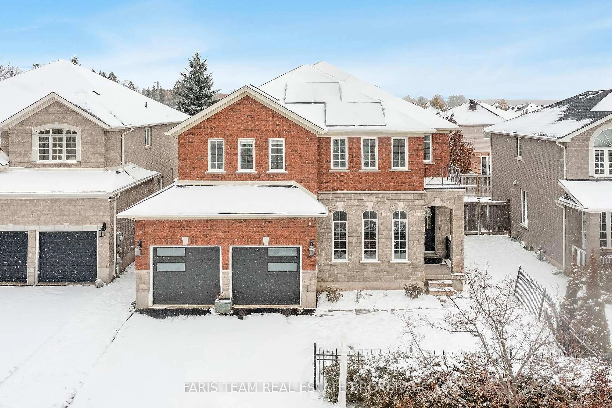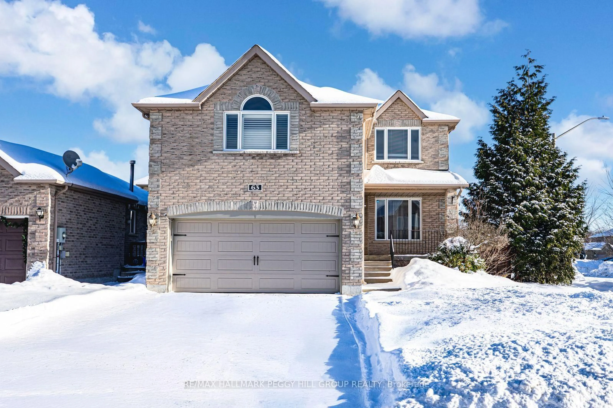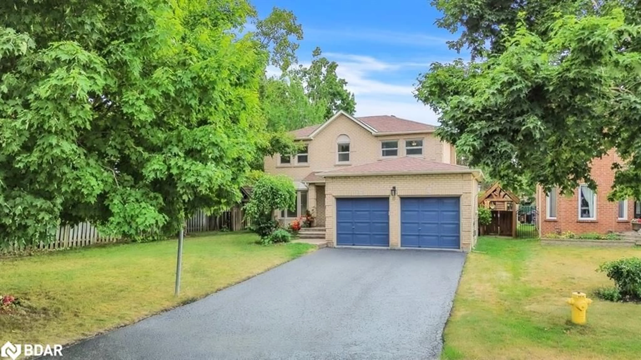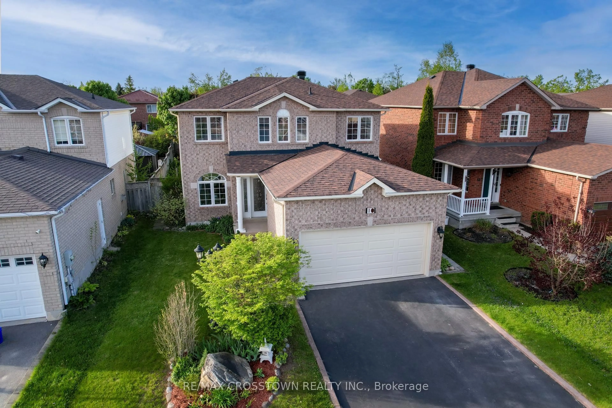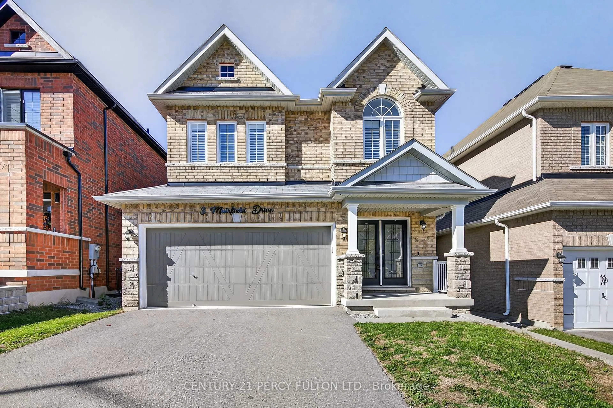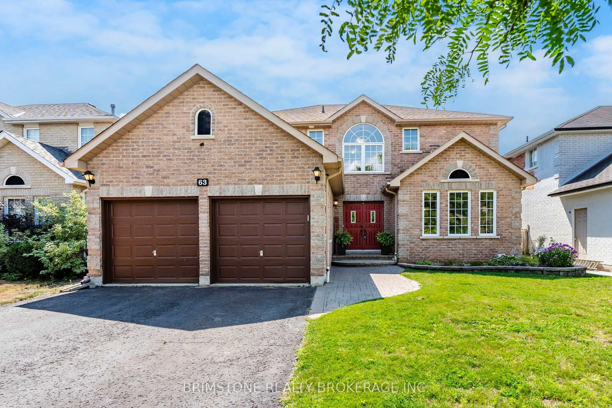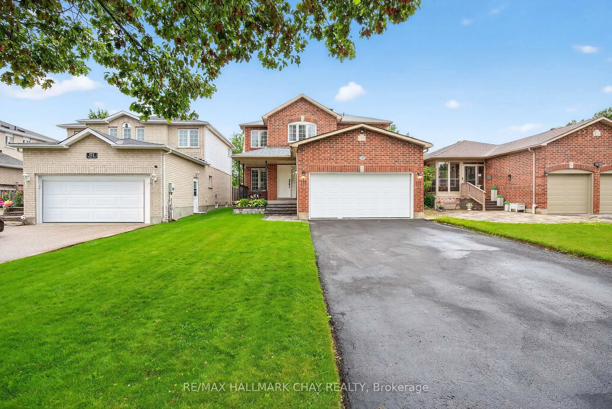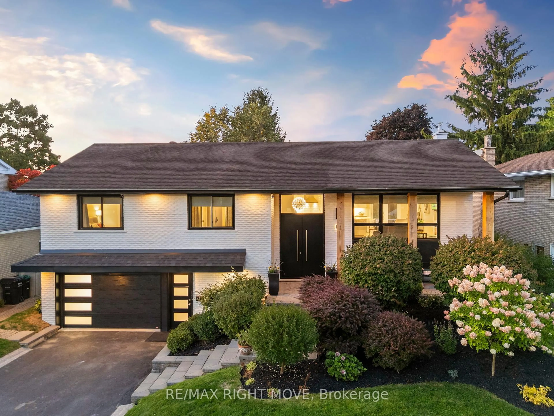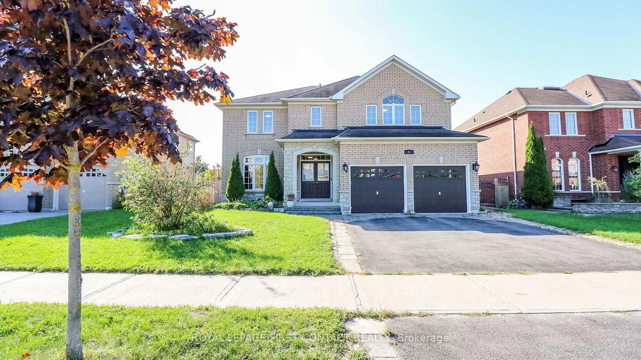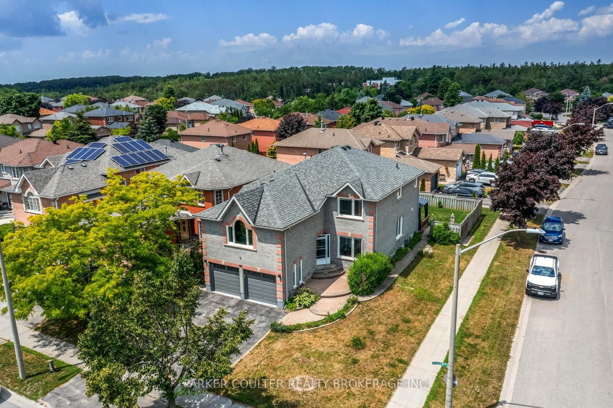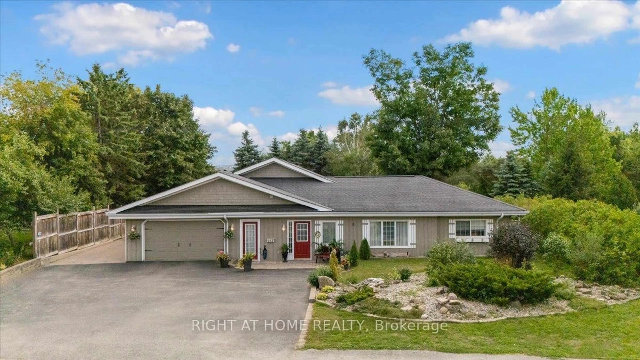Brick detached family home nestled on a quiet crescent in one of Barrie's peaceful, well-established neighbourhoods with a true sense of community and long-time appeal. With over 3,000 square feet of living space, this 4-bedroom, 3-bathroom home offers space to grow, entertain, and make your own.The main floor features a traditional yet functional layout with generously sized living and dining rooms, a large eat-in kitchen with updated flooring (2022), and a cozy family room with a wood-burning fireplace perfect for everyday living and special gatherings. Freshly painted in 2025, this level also includes a convenient laundry room and interior access to the double garage.Upstairs, you'll find four well-proportioned bedrooms, including a primary suite with its own full ensuite and ample closet space. The remaining bedrooms share a well-appointed second full bath, offering flexibility for families, guests, or a home office.The lower level remains unspoiled and ready for your vision. Whether you're planning a home gym, media room, or in-law suite (speak to agent for possibilities), there's space to create something special.What you'll love: the calm of crescent living, the oversized driveway with no sidewalk interruption providing parking for up to six cars and the welcoming feel of a home that's been truly loved. The property carries great energy, warmth, and years of happy memories ready for its next chapter.
Inclusions: This home has been lovingly cared for, with many important updates already completed. The main roof was replaced in 2022, the garage roof in 2024, and the furnace in 2018. New garage doors were installed in 2025, and a new bay window installed in July 2025, bringing additional light and charm to the front living space. Incl. All existing appliances and window coverings + electric light fixtures.
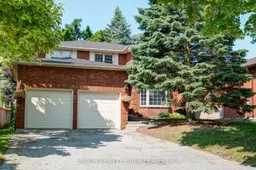 22
22

