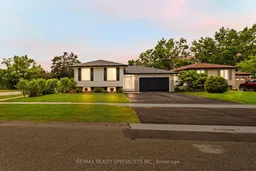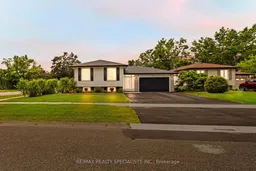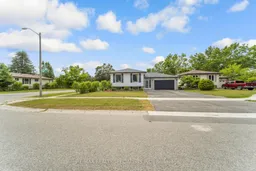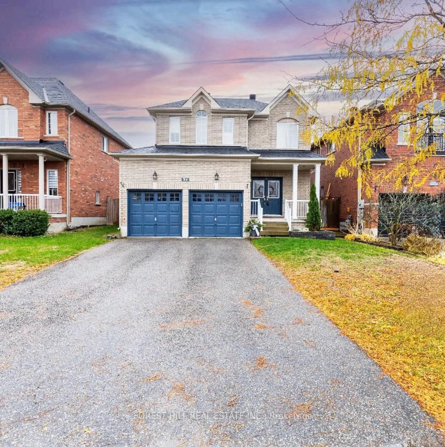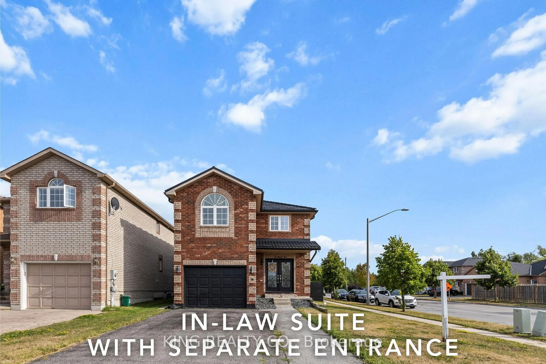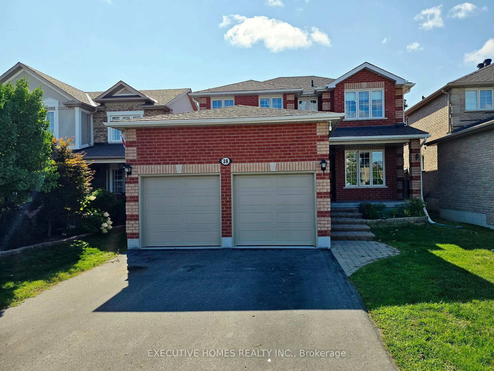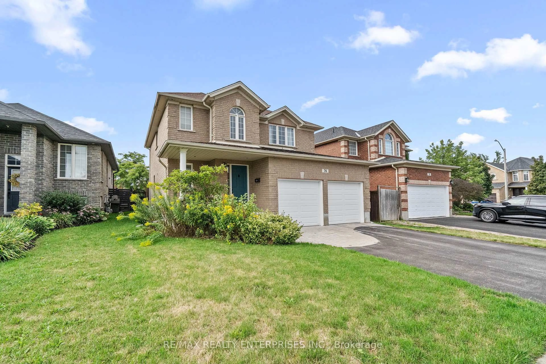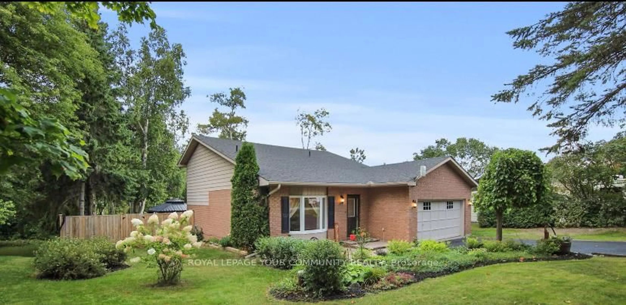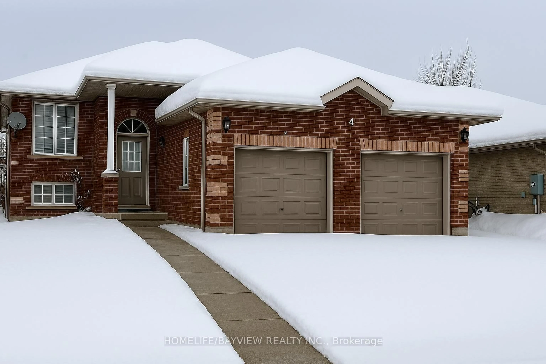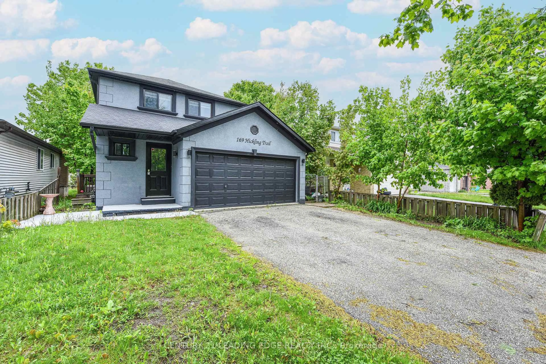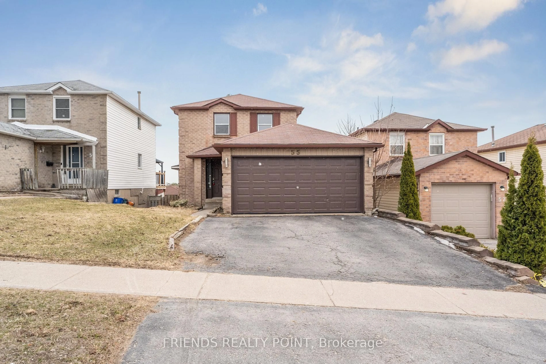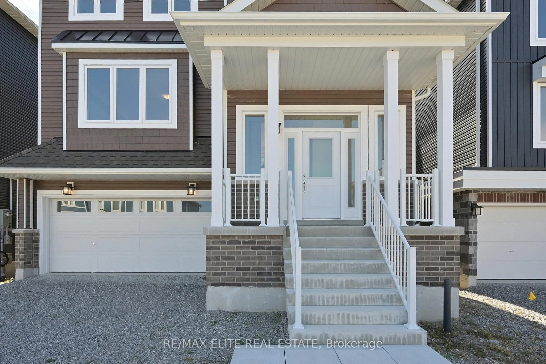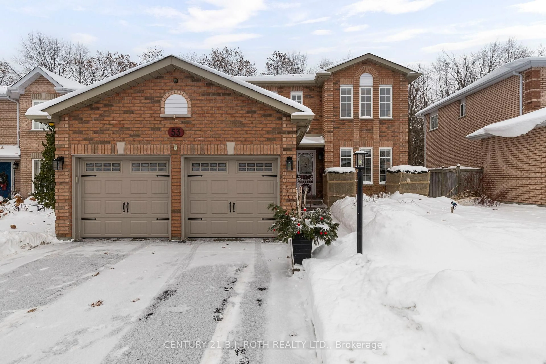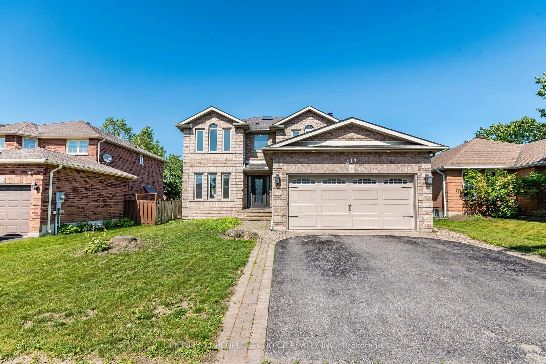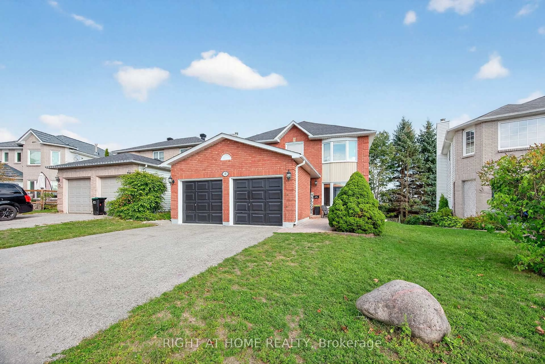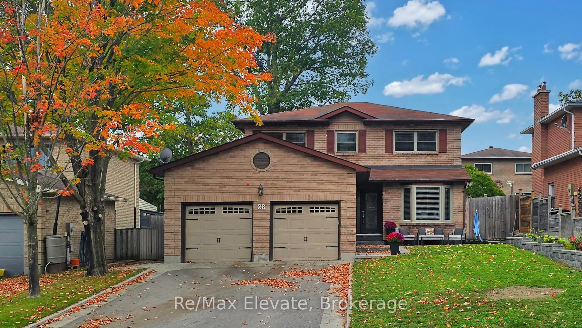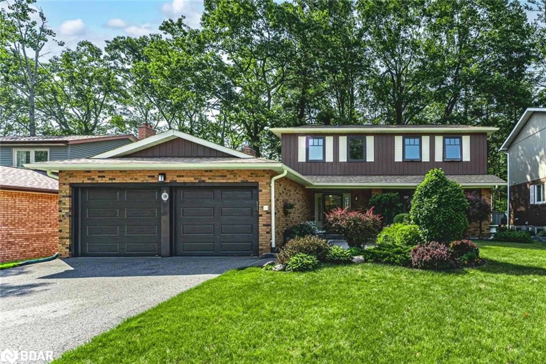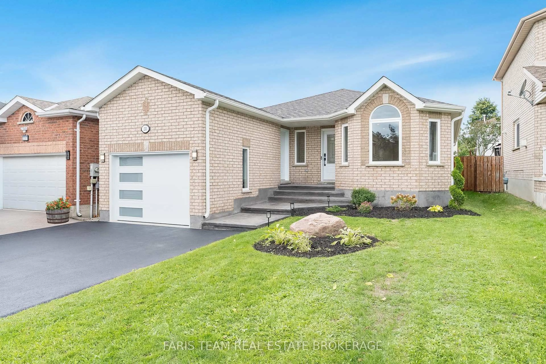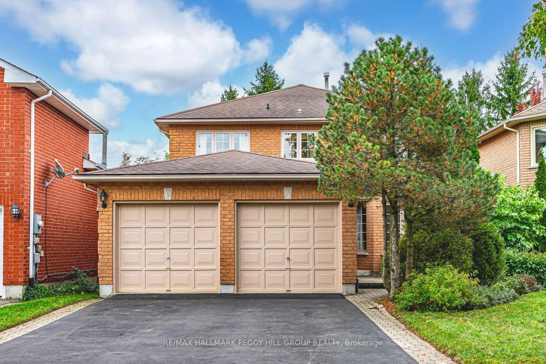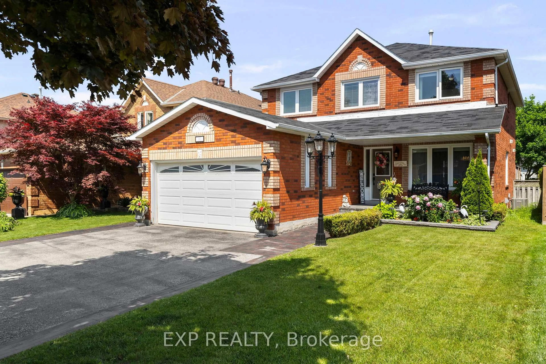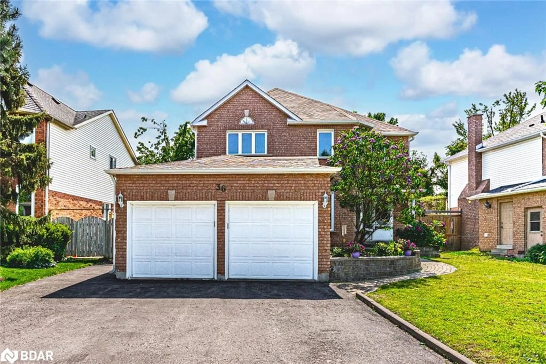A Must See!! Beautifully Renovated 3+1 Bed Corner Detached Home In Letitia Heights!! This HomeIs Deceivingly Large & Meticulously Renovated Inside And Out With A Smart, Functional Layout! 2Self-Contained Units W/Sep Entrances. Set On A Spacious Corner Lot On Nestled On A QuietCrescent, This Home Offers Delightful Curb Appeal, Surrounded By Trees & Featuring A Fully Fenced Backyard With An Extended Deck & Ample Outdoor Space. Spent Over $50K On Upgrades. Newer Tiles, Floor, Stairs, Doors, Kitchen, Washroom, Paint, Pot Lights, etc. This Home Features A Stylish Kitchen & An Open-Concept Living & Dining Area, Filled With Natural Light & Accented By Pot Lights Throughout. The Primary Bedroom Is Wheelchair Accessible Via A Convenient Backyard Lift. The Backyard Is Simply Stunning, Featuring A Professionally Landscaped, Cottage-Style Backyard - Complete With Garden Shed And Space For A Pool Or Outdoor Kitchen, Perfect For Playing, Entertaining Or Relaxing. Tucked Away In A Quiet Location At The Entrance Of ACul-De-Sac, This Home Is Just Steps From An Elementary School & Public Transit. You're Also Less Than 10 Minutes From Major Shopping Centres, Highway 400, And Barrie's Stunning Waterfront, Including Centennial Beach, Scenic Shoreline Trails & The Vibrant Downtown Core.
Inclusions: Stove, Fridge, Washer and Dryer, Dishwasher, Hot water tank.
