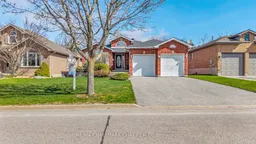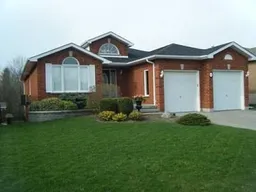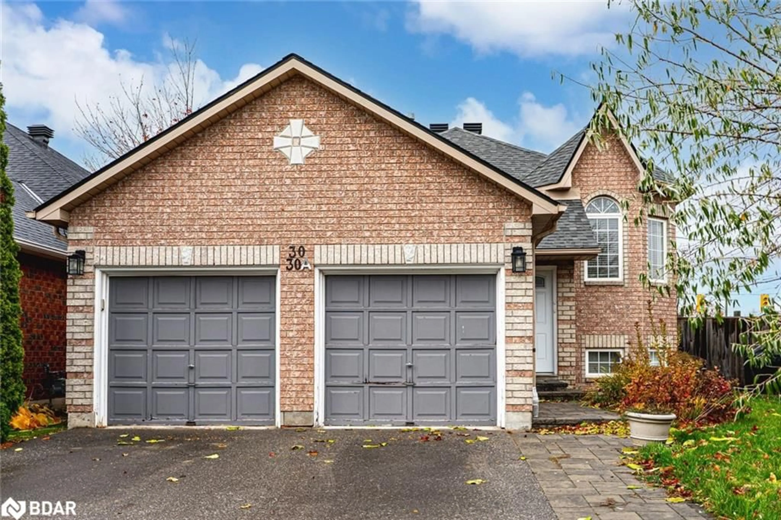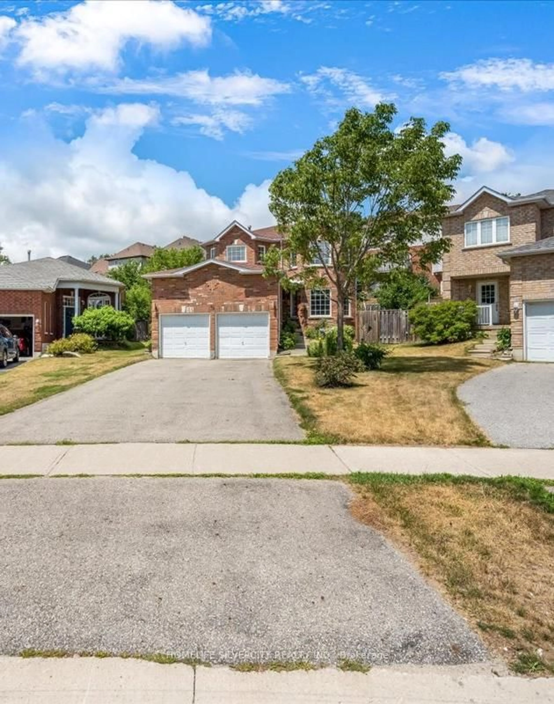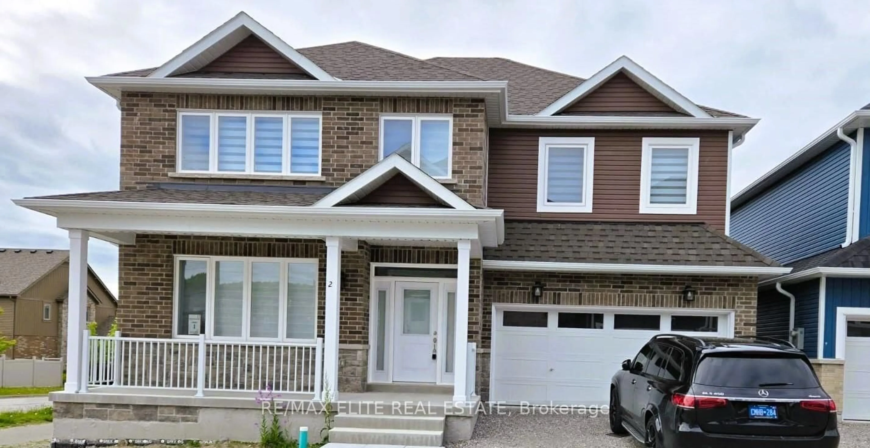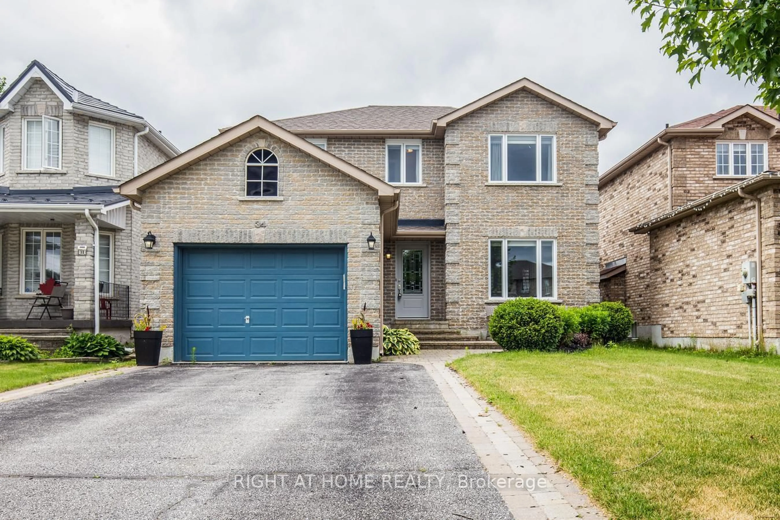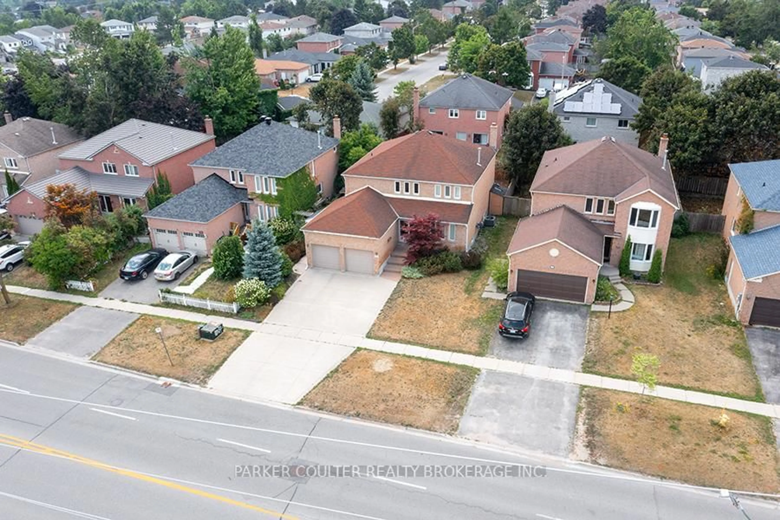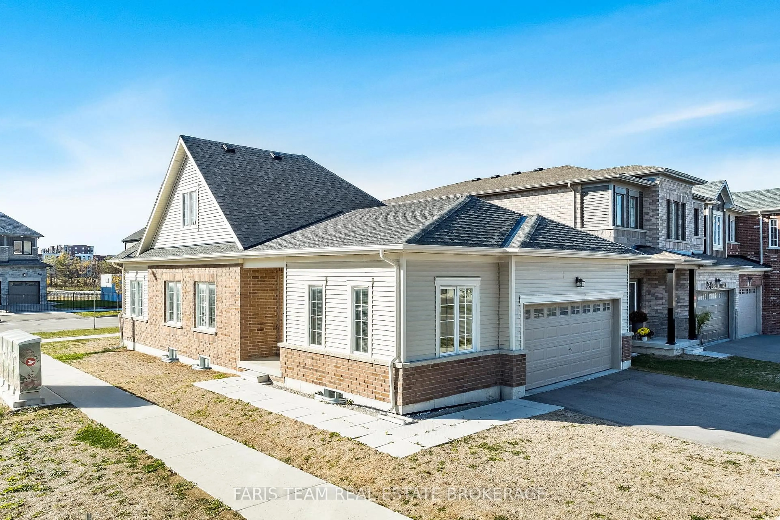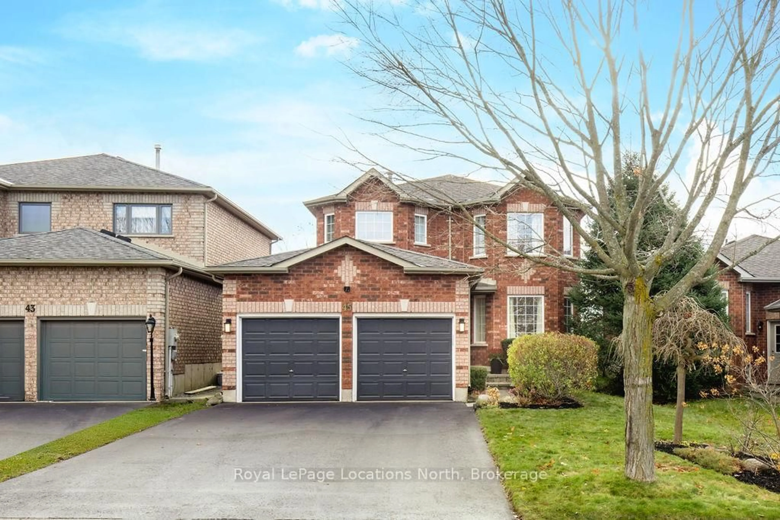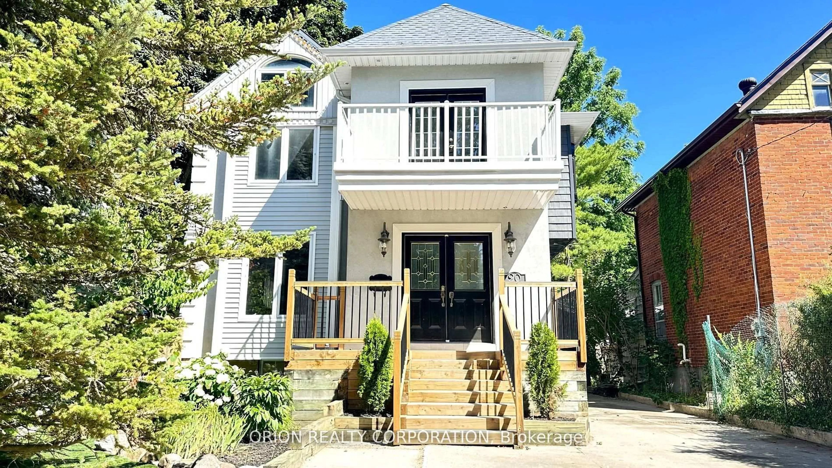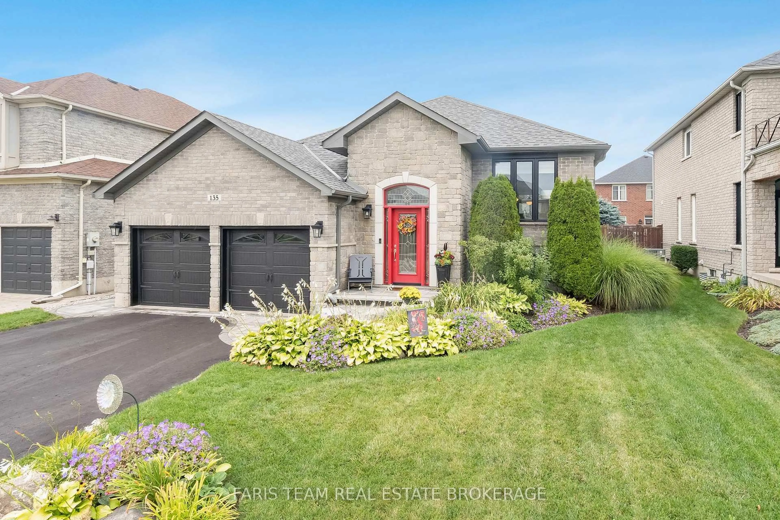MOVE-IN READY GREGOR BUNGALOW WITH A WALKOUT BASEMENT & BACKING ONTO EP! This quality built home in a desirable south end neighbourhood surrounded by well maintained homes. Easy access to Highway 400 and minutes from schools, shopping and big box stores, Holly Community Centre, scenic trails & parks. Step inside to this 1700 sq ft of main floor living space with eat-in kitchen has rich wood-toned cabinetry, stainless steel appliances, walk out to wooden raised deck with retractable awning, overlooking the backyard & forested ravine. Good sized living/dining room with hardwood floors, a bright open family room overlooking kitchen with hardwood floors & lovely gas fireplace. The laundry/mud room has the entrance to 2 car garage with extra height for storage. The finished walk-out basement has 1550 sq ft of usable space, huge bright recreation room with wet bar, large windows, stone faced gas fireplace. Basement also includes an extra bedroom with walk-in closet and 4 pc bath. A good sized office/ hobby room with large windows, large workshop & utility room . In-law suite potential. Private backyard is fenced with a newer shed, has landscaped patio area for outdoor sitting and dining, is a generous enough size lot to fit a pool and backs onto ravine. Don't miss out on this move in ready home.
Inclusions: Dishwasher, Stainless Range Hood, Regrigerator, Stove, Washer, Dryer, Smoke Detectors, Garage Door Opener, Central Vac, Window Coverings
