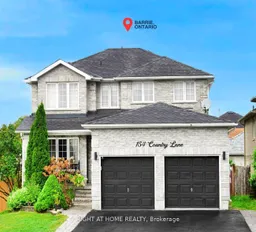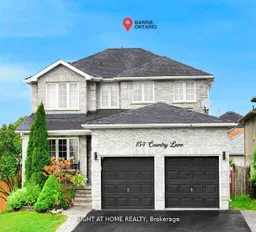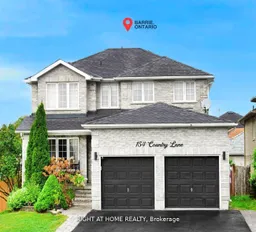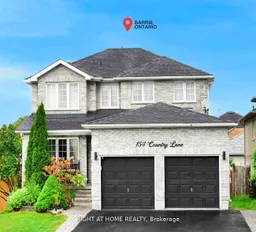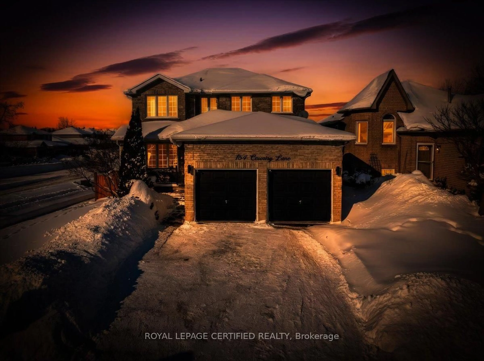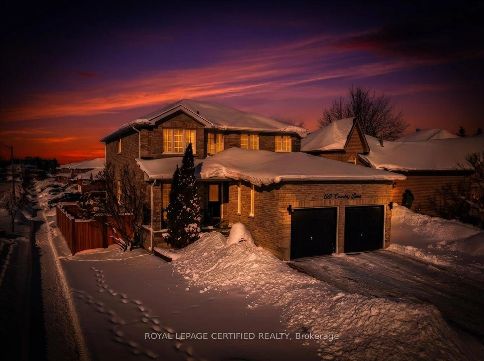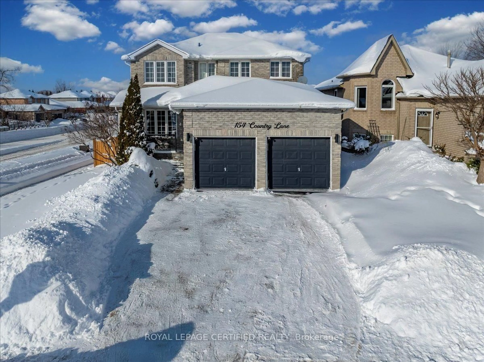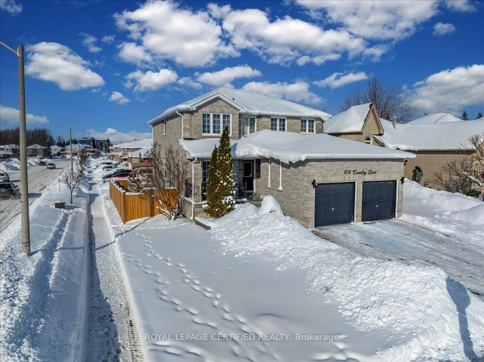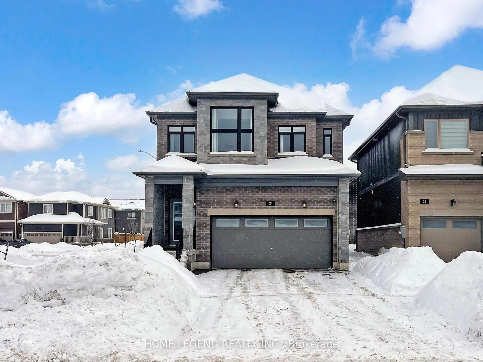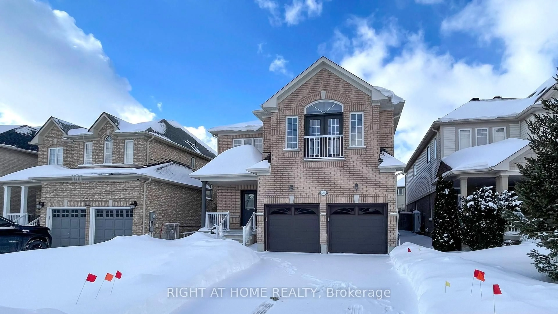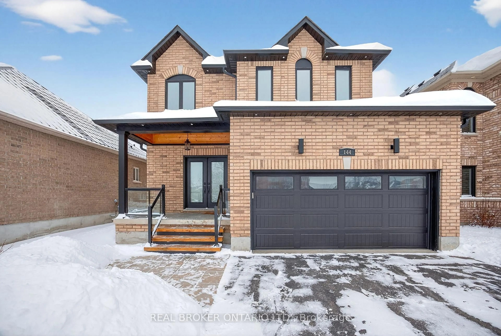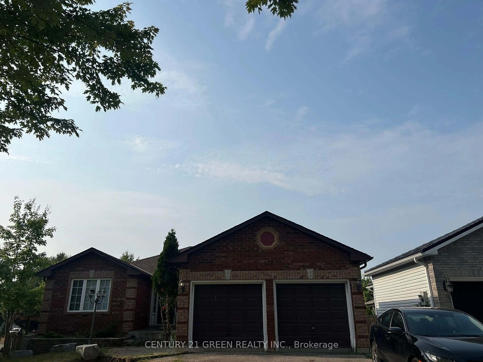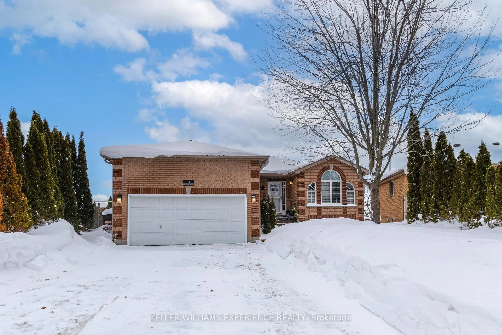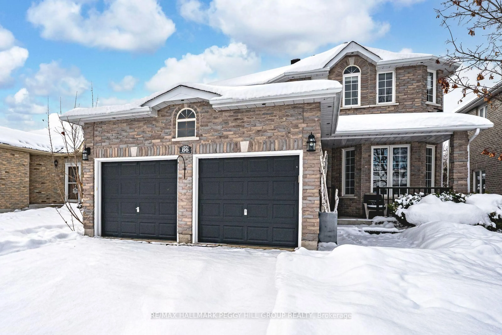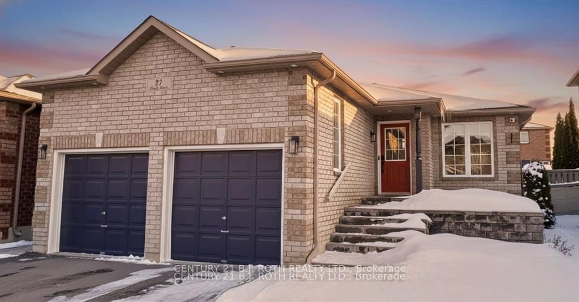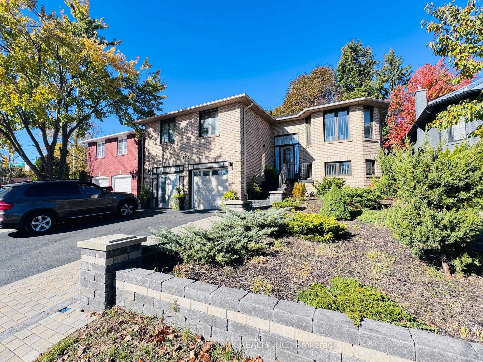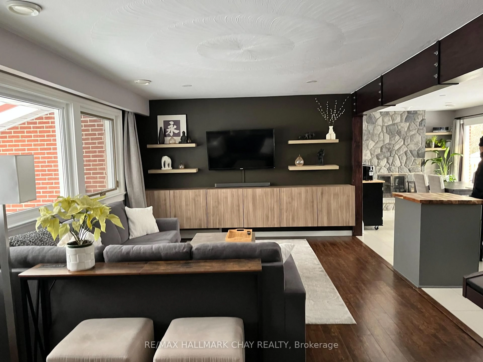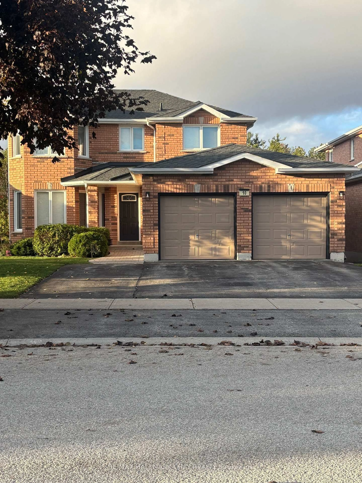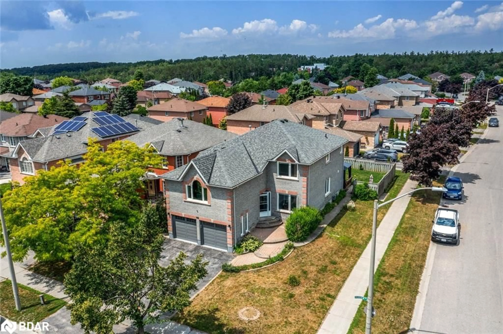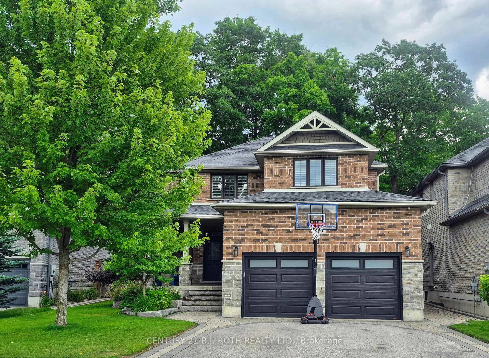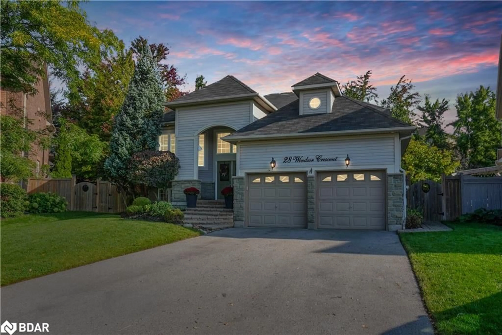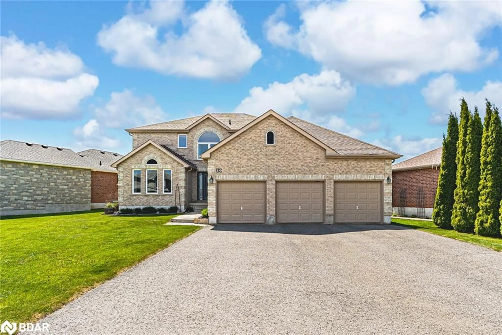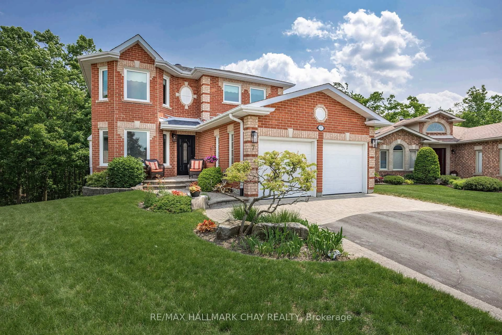154 Country Lane, Barrie, Ontario L4N 0N1
Contact us about this property
Highlights
Estimated valueThis is the price Wahi expects this property to sell for.
The calculation is powered by our Instant Home Value Estimate, which uses current market and property price trends to estimate your home’s value with a 90% accuracy rate.Not available
Price/Sqft$304/sqft
Monthly cost
Open Calculator
Description
Discover the charm of 154 Country Lane, perfectly situated in the coveted South Barrie area! This stunning corner-lot home boasts 4 spacious bedrooms and 3.5 modern bathrooms, including a convenient powder room. With approximately 2,732 square feet of beautifully designed living space, the home features a recently finished basement (about 5 years old), providing ample room for recreation or additional living areas. Nestled in a vibrant community, you'll love the proximity to the South Go Station, making commuting a breeze. The neighbourhood is renowned for its gorgeous parks, recreational facilities, and a warm, welcoming atmosphere. Enjoy abundant natural sunlight, elegant finishes, and the comfort of a meticulously maintained home. Don't miss the opportunity to own this exceptional property in one of South Barrie's most desirable locations!
Property Details
Interior
Features
Main Floor
Kitchen
3.05 x 3.05B/I Range / Quartz Counter / Double Sink
Breakfast
3.66 x 3.66Ceramic Floor / W/O To Yard / O/Looks Backyard
Family
3.1 x 5.2Fireplace / Laminate / Large Window
Living
3.07 x 4.27Laminate / O/Looks Dining / O/Looks Frontyard
Exterior
Features
Parking
Garage spaces 2
Garage type Attached
Other parking spaces 2
Total parking spaces 4
Property History
