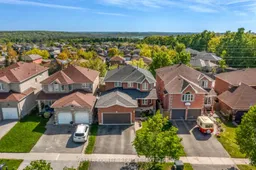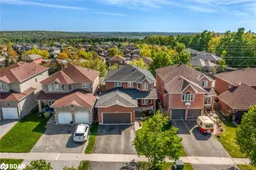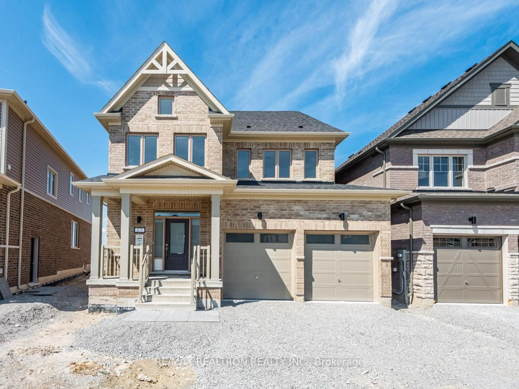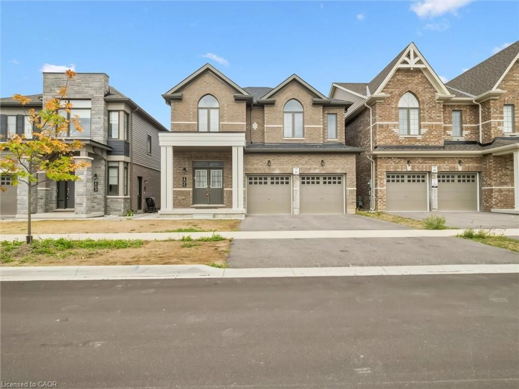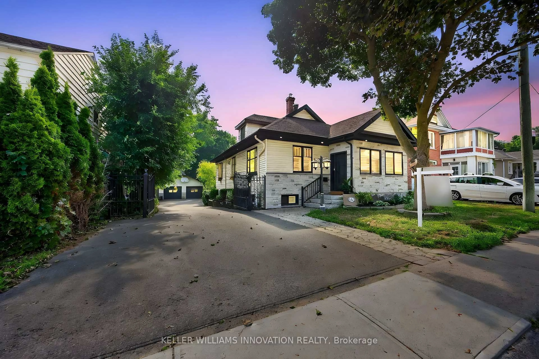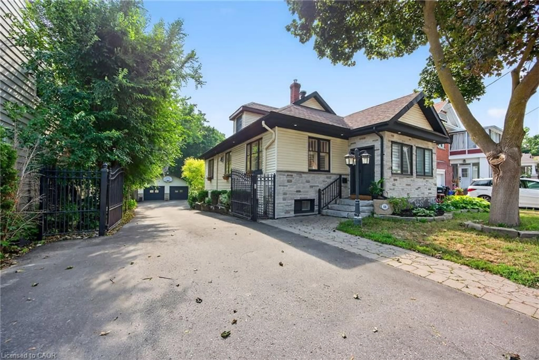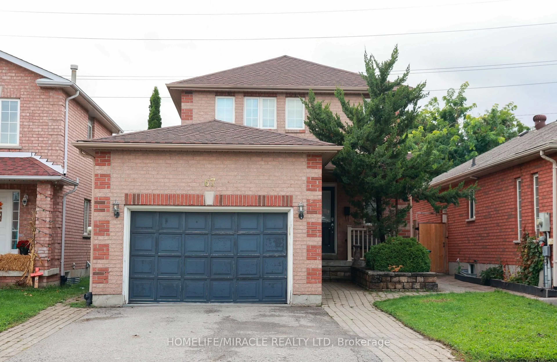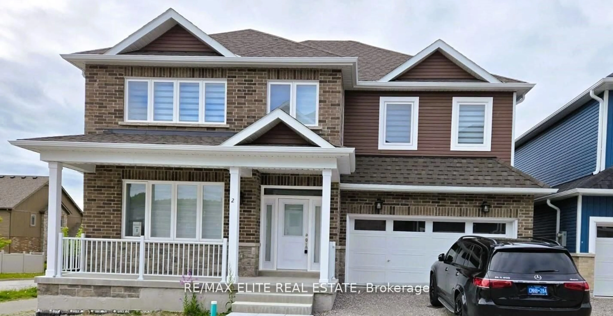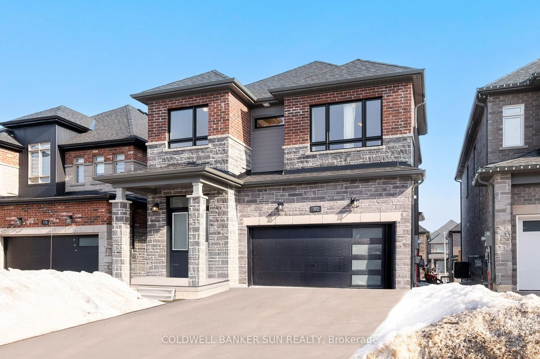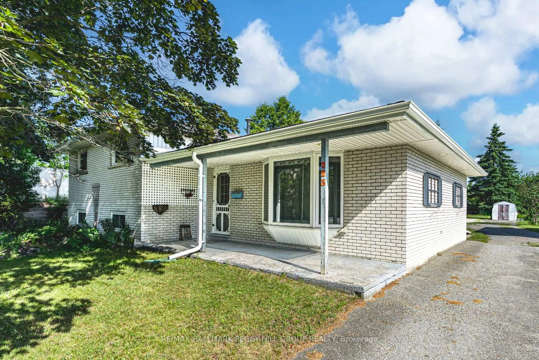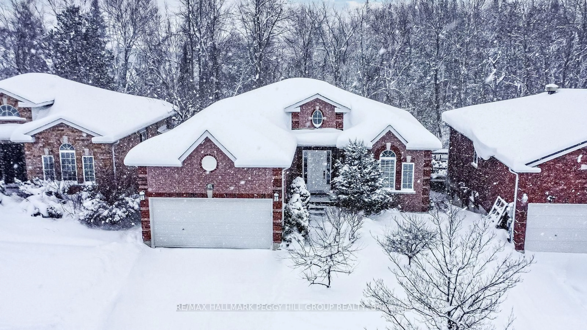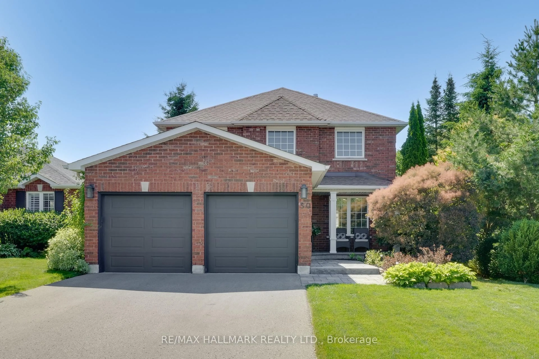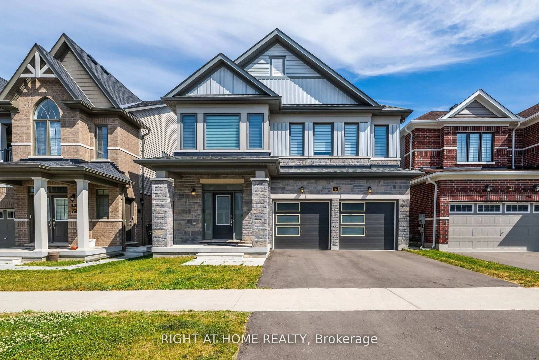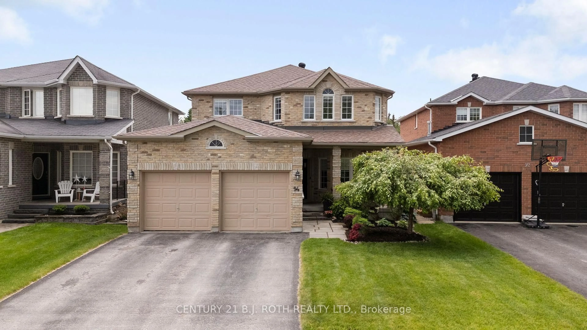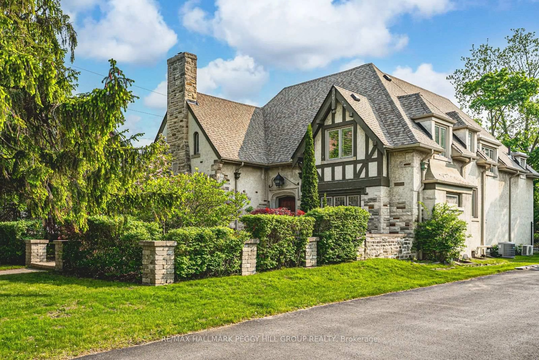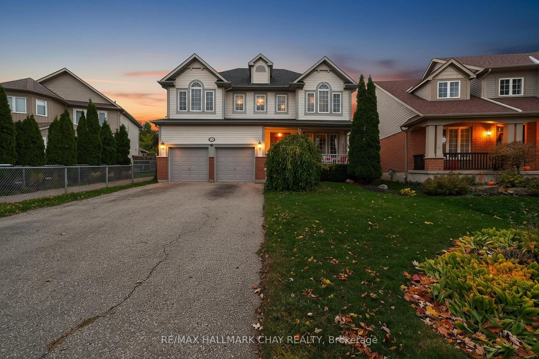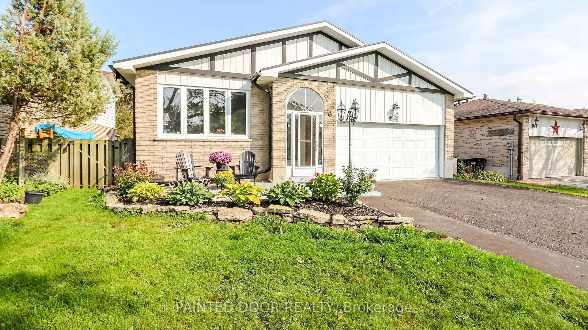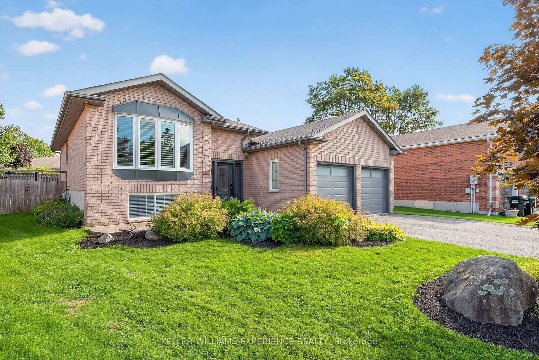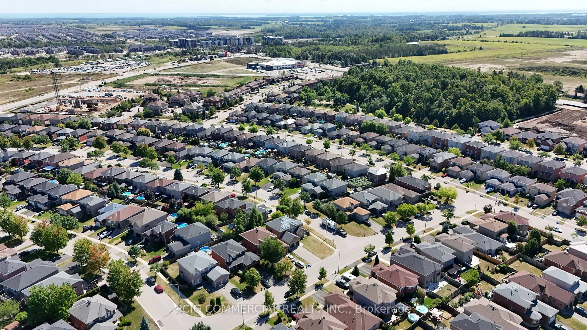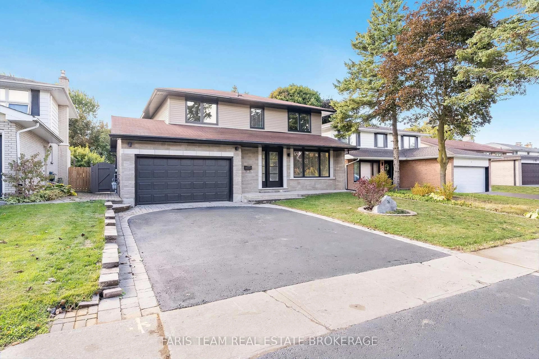Spacious 2-Storey Brick Home with In-Law Suite in Sought-After Barrie Location Welcome to this beautifully maintained original-owner home nestled in a mature and convenient neighbourhood of Barrie. Offering exceptional curb appeal, this all-brick, two-storey residence boasts a doublewide paved driveway, manicured lawn and gardens, and a welcoming front porch. Designed with flexibility in mind, the home features a fully finished walk-out basement with a separate living area, perfect for multi-generational living or to generate rental income and help offset your mortgage. Step inside to a spacious main floor featuring a generous foyer, main floor laundry with inside access to an oversized 23' x 19' garage complete with a epoxy finished floor. The main level offers a bright and comfortable living room with a cozy gas fireplace, a front sitting area, and a versatile office or dining room adjacent to a wellappointed kitchen with ample storage and a walkout to the private backyard deck. Upstairs, you'll find four generously sized bedrooms, including a primary suite with a walk-in closet and a large 4- piece ensuite bathroom. A shared 4-piece bath completes the upper level, ideal for family or guests. The bright, thoughtfully designed lower level offers high ceilings, large windows, two spacious bedrooms, a 4- piece bathroom, separate laundry, and a spacious open-concept living/dining area with in-floor heating throughout the basement for year-round comfort and a walk-out to the backyard. Additional upgrades include fresh paint sprinkler system, new light fixtures, new carpeting in the basement living room, and recently replaced window panes and sliding glass doors for peace of mind. Roof (6 years), porch and garage floor (5 years). A truly versatile property offering space, comfort, and income potential. Close to all daily amenities, schools, and parks.
Inclusions: Upstairs - Maytag Dishwasher, Lg Fridge, Frigidaire Stove, Panasonic Microwave, Window Coverings throughout, Light fixtures, washer, dryer (as-is, timer), Door opener x2, Central Downstairs - Fridge / Stove Shed
