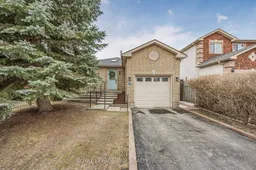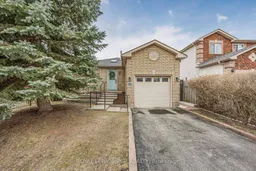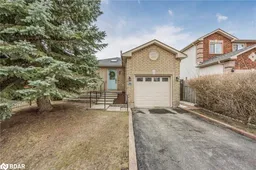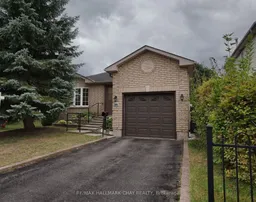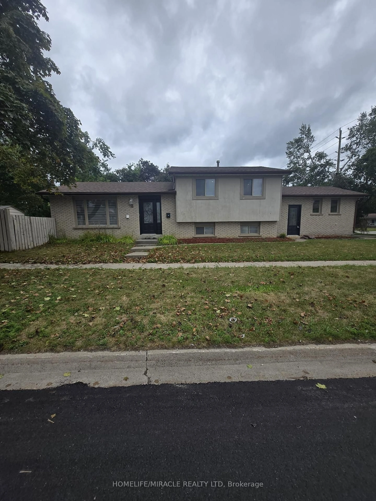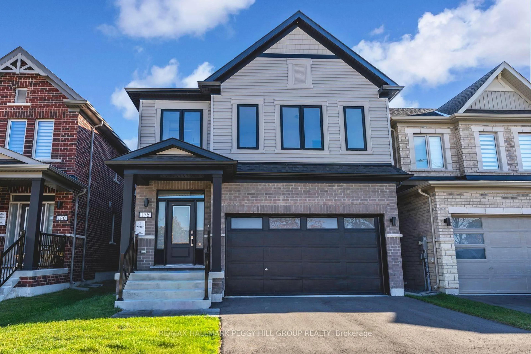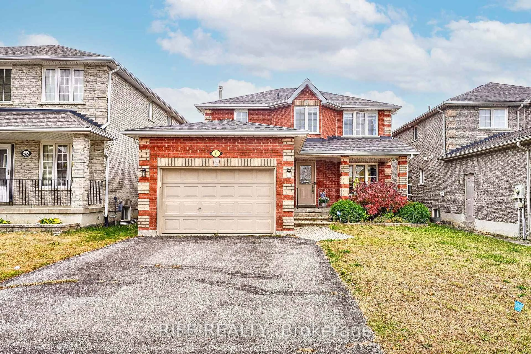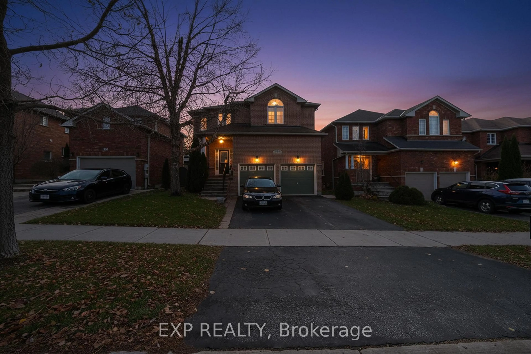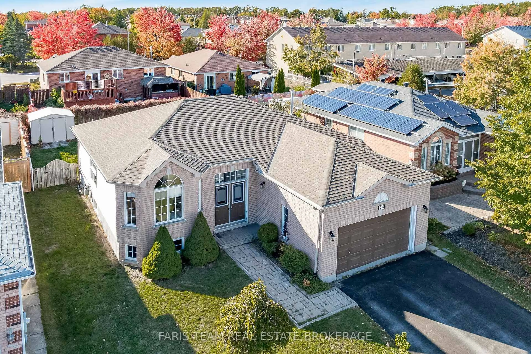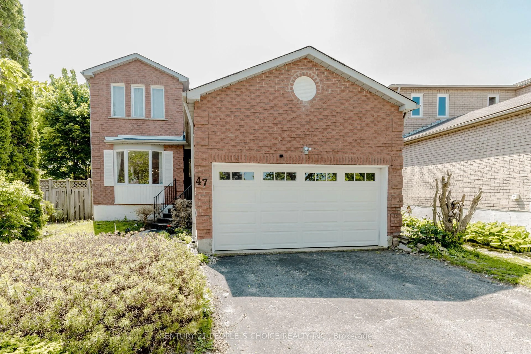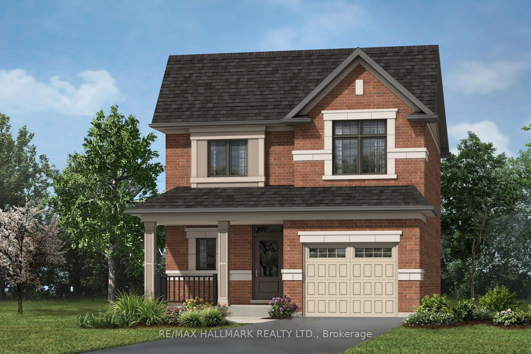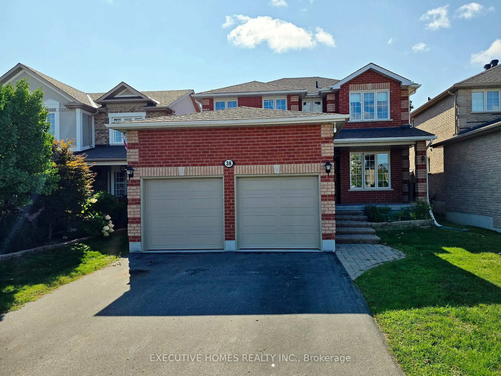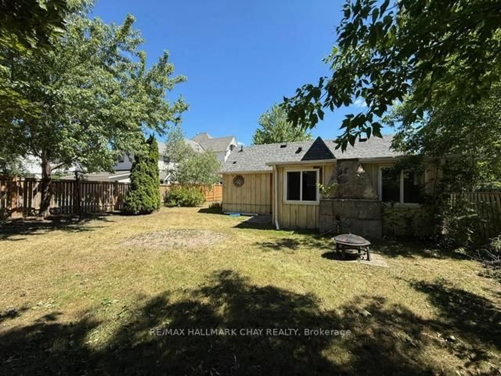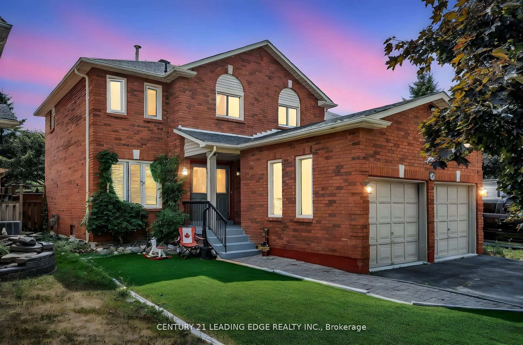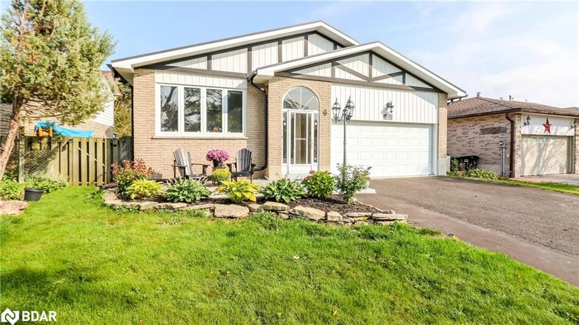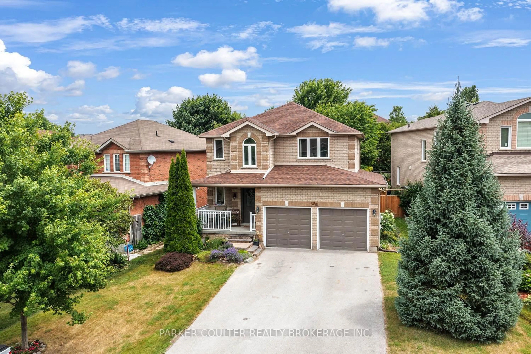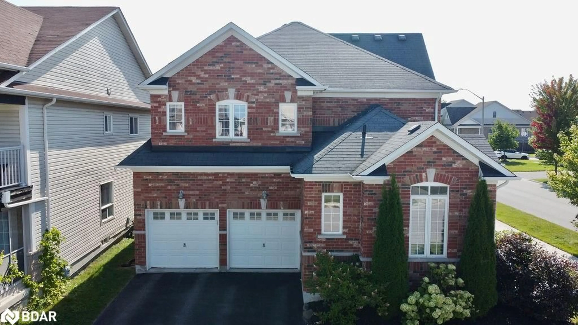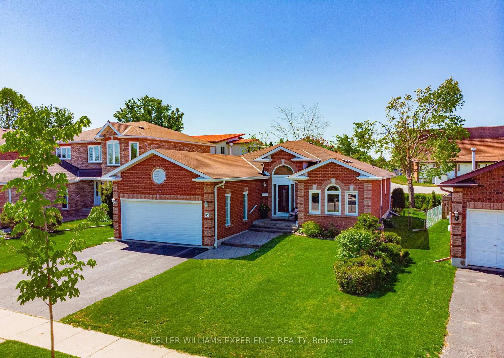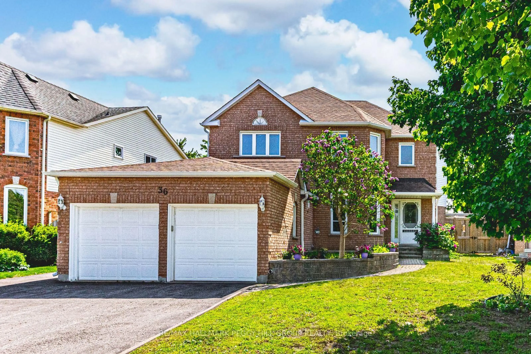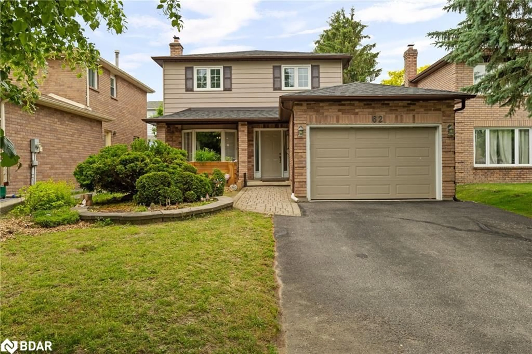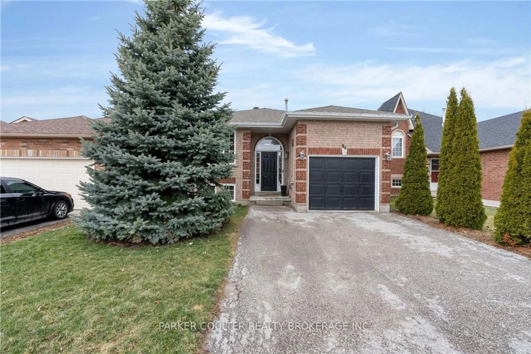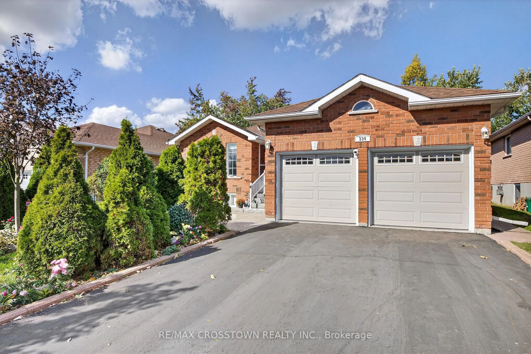Welcome to this beautifully updated home in Barrie's sought-after Holly neighborhood. This detached bungalow offers 3+2 bedrooms, 3 bathrooms, and a spacious open-concept design ideal for modern living. Enjoy luxury vinyl flooring and porcelain tile throughout. The fully updated kitchen features sleek appliances, a double fridge/freezer, integrated-panel dishwasher, stove, and range hood. A large island with stylish overhead lighting adds functionality and charm. The bright living room boasts a custom fluted fireplace with a Napoleon electric insert, while a glass door leads to the backyard for seamless indoor-outdoor living. The renovated basement includes two bedrooms, a recreation room with pot lights, and ample storage. Upgrades extend to smooth ceilings, upgraded baseboards, and stylish door trim. All three bathrooms showcase custom vanities, tile backsplashes, glass shower doors, and modern faucets. The basement also features a convenient laundry room with a sink and cabinetry. Outside, the interlocked front walkway includes a railing, and the fully fenced backyard offers gate access on both sides, a patio with an awning, and space for entertaining. Additional perks include a garage door opener with remote and power outlets with spotlight in backyard. This home blends modern amenities with high-end finishes - don't miss your chance to own it!
Inclusions: See Schedule B for list of inclusions.
