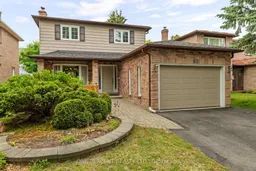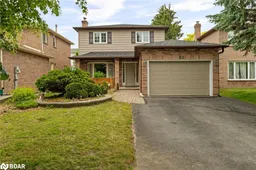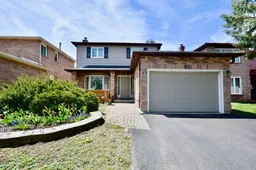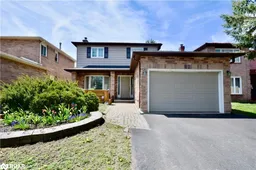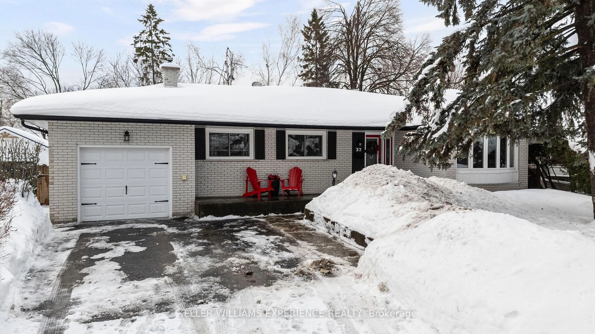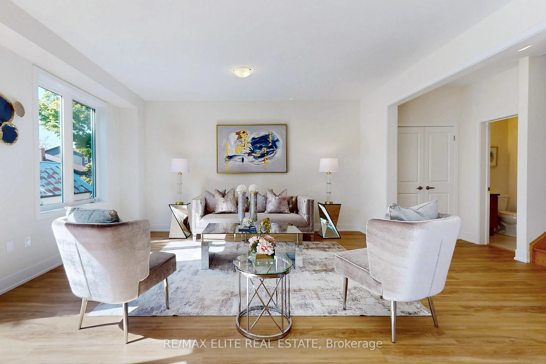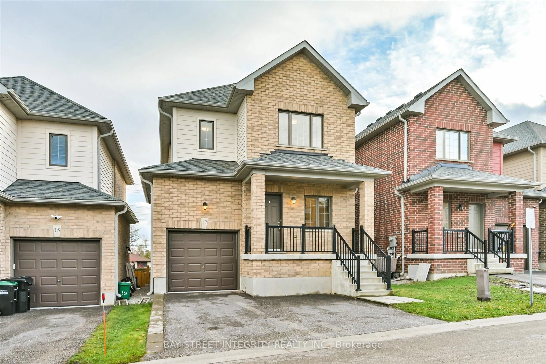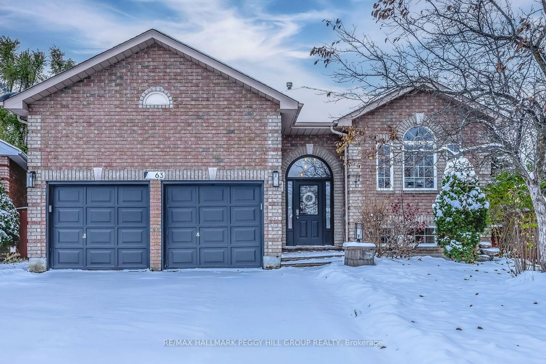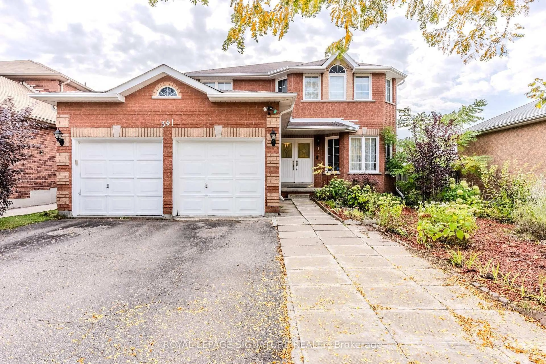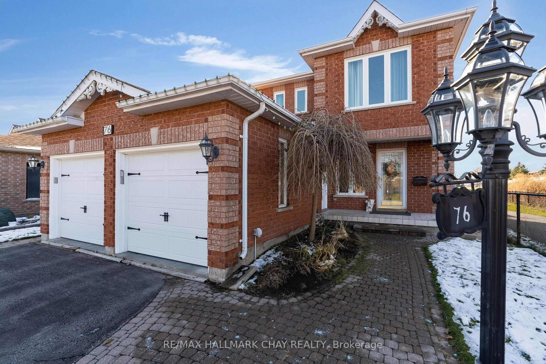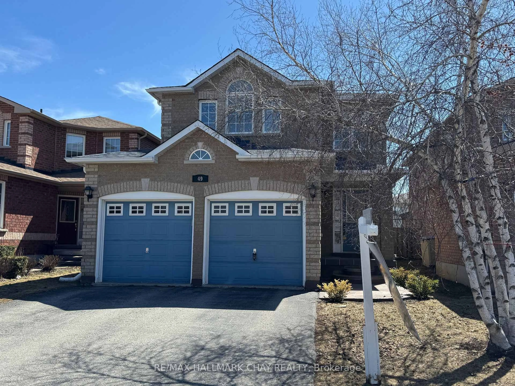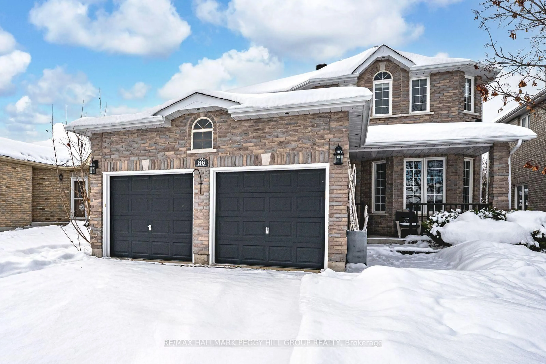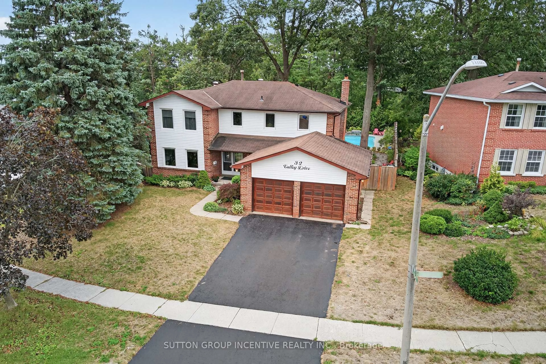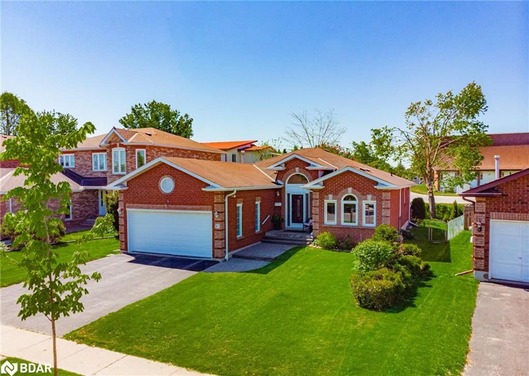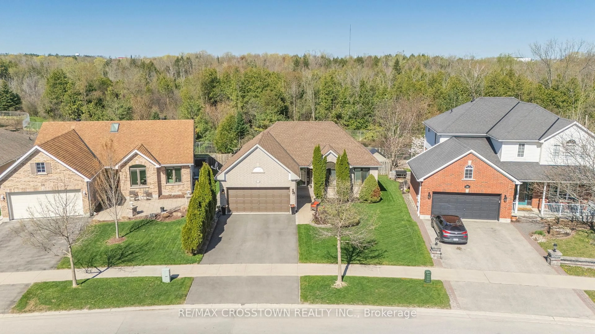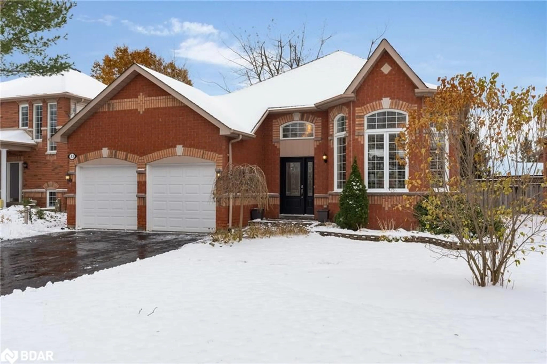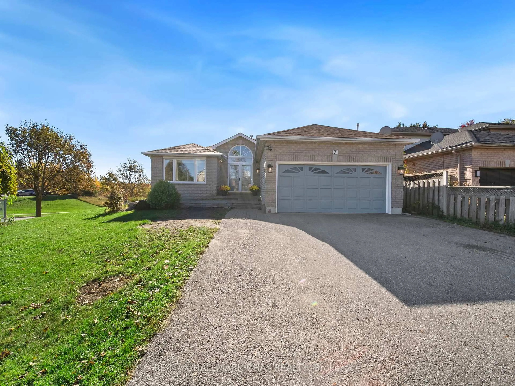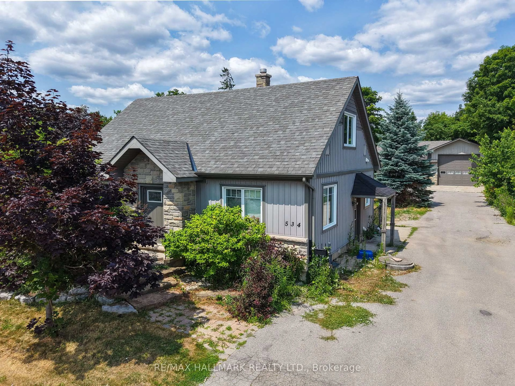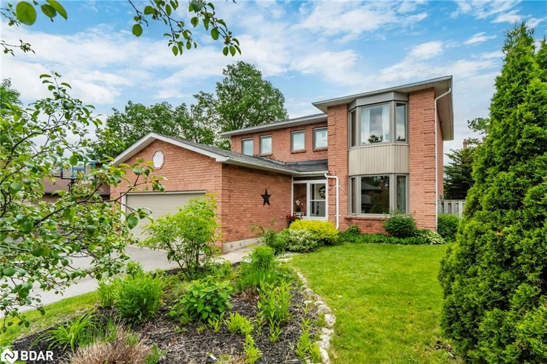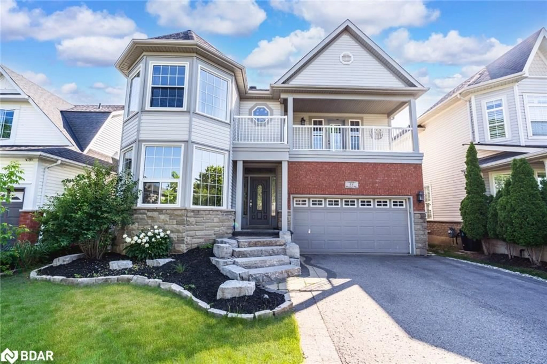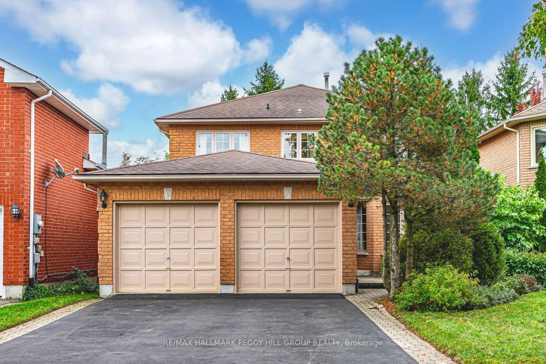Welcome to 62 Garden Drive in Barrie's family-oriented Allandale Heights neighborhood! This solid, all-brick 2-storey home offers 3+1 bedrooms and 3 bathrooms, making it an ideal choice for growing families or multi-generational living. The spacious main floor features an open concept kitchen and dining area with patio doors leading to a private, fenced backyard - perfect for entertaining or enjoying the outdoors. Hardwood and laminate floors flow throughout, and a welcoming foyer with a conveniently located powder room greets you at the entrance. Upstairs, you'll find three generously sized bedrooms, including a primary bedroom with walk-in closet and 2-piece ensuite, along with a full 3-piece bath for the kids. The finished basement offers a 4th bedroom and a large recreation area, providing plenty of room for teens, guests, or flexible living space. The attached oversized single-car garage offers added storage and convenience. Driveway parking for two additional vehicles. Located just minutes from schools, GO Station, waterfront, and major commuter routes, this home offers an ideal blend of convenience and lifestyle. Updates and value are evident throughout the neighborhood, with recent nearby sales showcasing the long-term value of this street. This affordable family home presents the perfect opportunity to settle into a well-established community known for its mature trees, quiet streets and close proximity to parks, schools, and amenities. Don't miss out on the opportunity to own a solid home in this prime, family friendly location!
Inclusions: All appliances in kitchen: fridge, stove, dishwasher, microwave, washer/dryer. All ELF's. Gazebo on back deck
