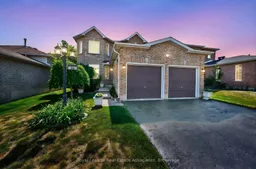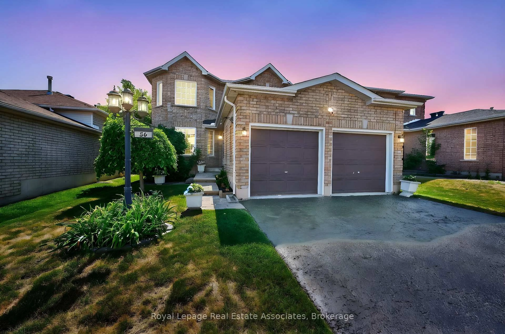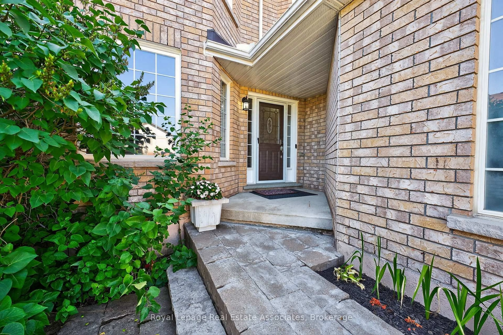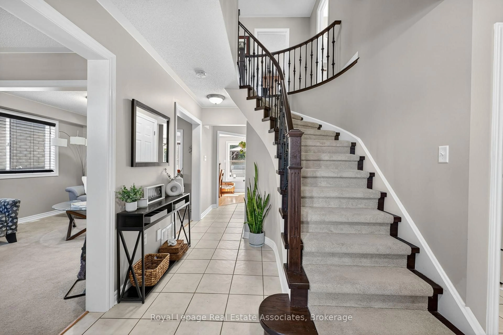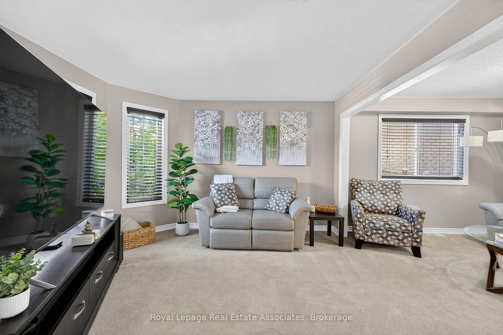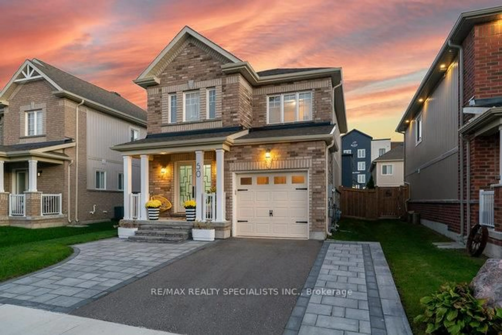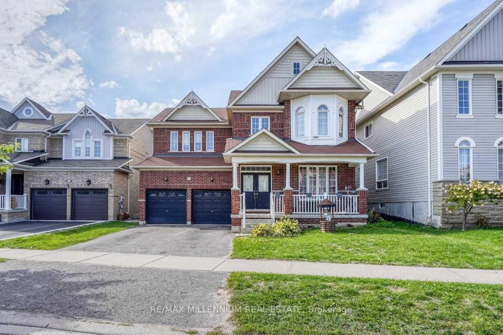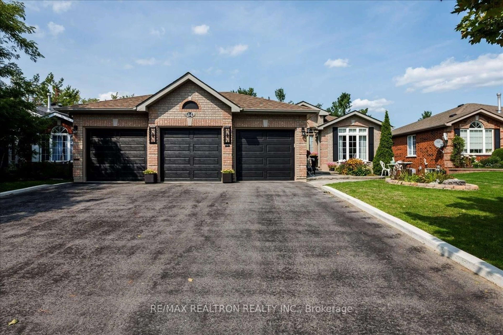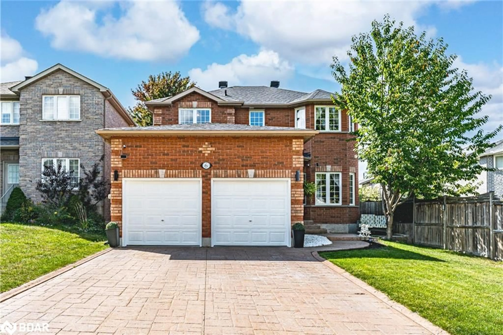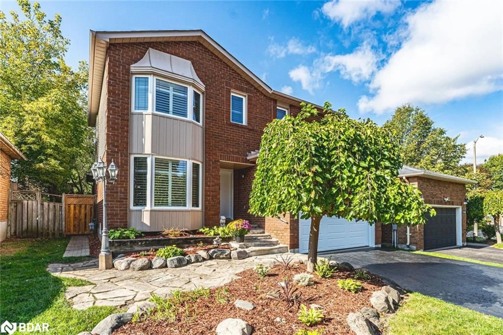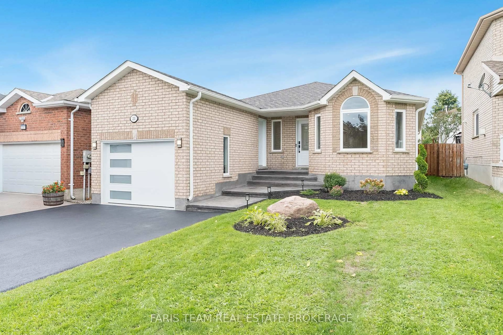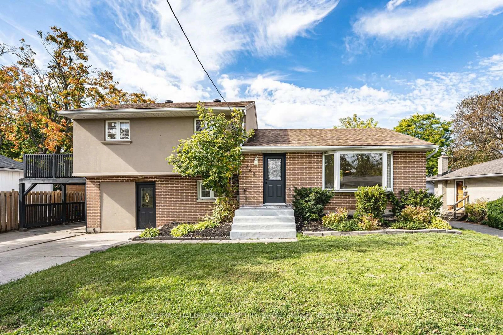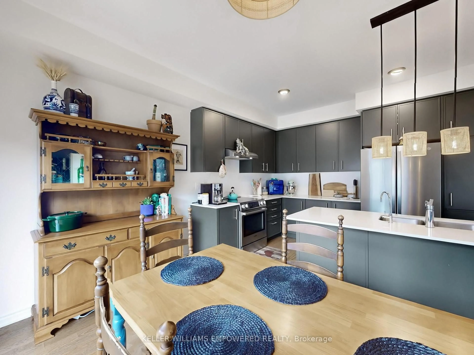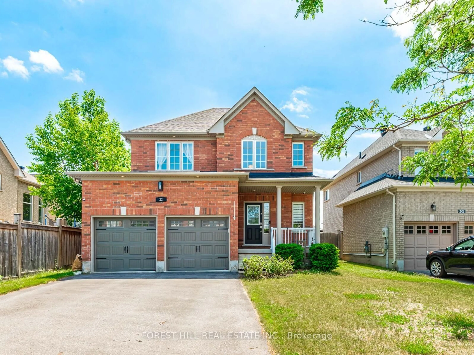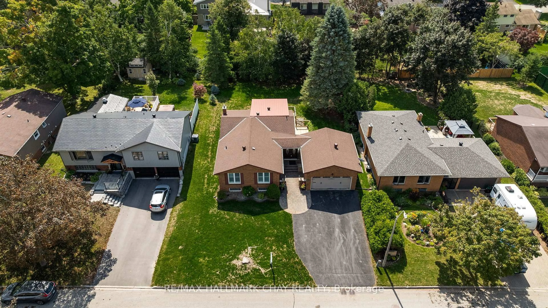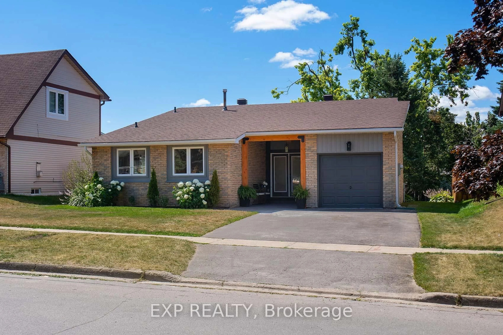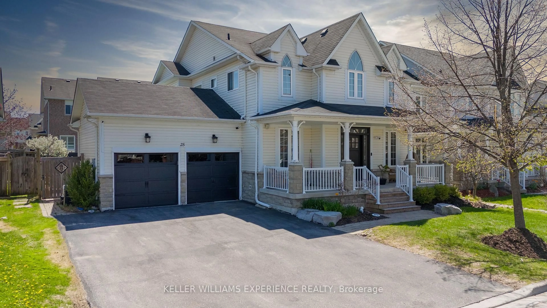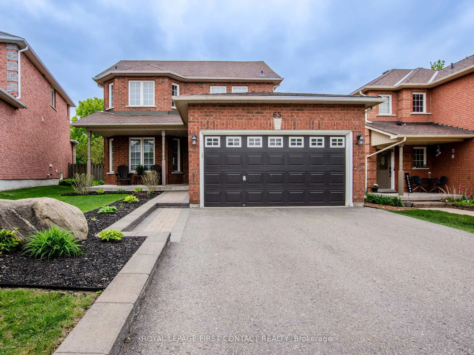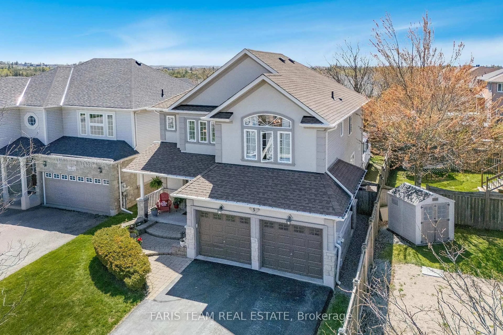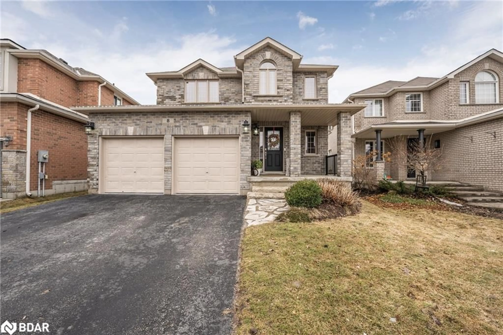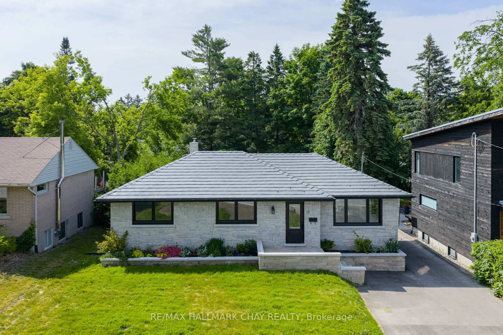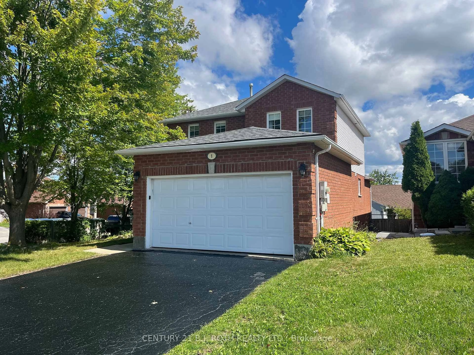56 Bird St, Barrie, Ontario L4N 0X3
Contact us about this property
Highlights
Estimated valueThis is the price Wahi expects this property to sell for.
The calculation is powered by our Instant Home Value Estimate, which uses current market and property price trends to estimate your home’s value with a 90% accuracy rate.Not available
Price/Sqft$375/sqft
Monthly cost
Open Calculator
Description
Welcome to 56 Bird Street, Barrie Executive Living Meets Everyday Comfort! Ideally located in Barrie's sought-after Edgehill Drive community, this beautifully upgraded 3-bedroom, 4-bathroom detached 2-storey home offers both style and function perfect for growing families and discerning professionals. With easy access to Highway 400, commuting is a breeze whether you're headed downtown or north to cottage country. Step inside and be greeted by a grand curved staircase, warm neutral tones, and elegant design touches throughout. This Morra-built brick home showcases exceptional quality upgrades, including a custom kitchen, updated bathrooms, designer staircase, newer carpeting and upgraded windows in 2025. Enjoy over 2,000 sq. ft. of above grade living plus a fully finished basement with a kitchenette, rec room, family room, and 3-piece bath ideal for entertaining or multi-generational living. The king-sized primary bedroom features double-door entry, a luxurious ensuite featuring a large soaker tub and separate shower your private oasis. The eat-in kitchen walks out to a beautifully landscaped backyard featuring mature trees, perennial gardens, and your very own hot tub. Your double car garage is equipped with a car lift, perfect for car enthusiasts or extra storage. Your modern main-floor layout has a sunlit living room, cozy great room, formal dining area with hardwood flooring and fireplace, plus a convenient main-floor laundry. Situated on a generous 39 x 111 ft lot, this property offers privacy and outdoor enjoyment with a fenced yard, nearby greenspace, and quick access to public transit, shopping, and schools.
Property Details
Interior
Features
Main Floor
Living
3.71 x 3.32Picture Window / Laminate
Family
3.04 x 3.32Laminate
Dining
3.4 x 4.57hardwood floor / Gas Fireplace / O/Looks Garden
Kitchen
5.68 x 4.66Ceramic Floor / Centre Island / Renovated
Exterior
Features
Parking
Garage spaces 2
Garage type Attached
Other parking spaces 2
Total parking spaces 4
Property History
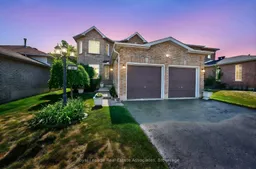 26
26