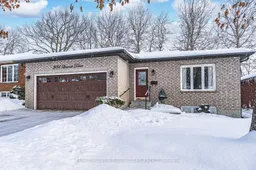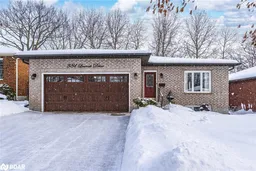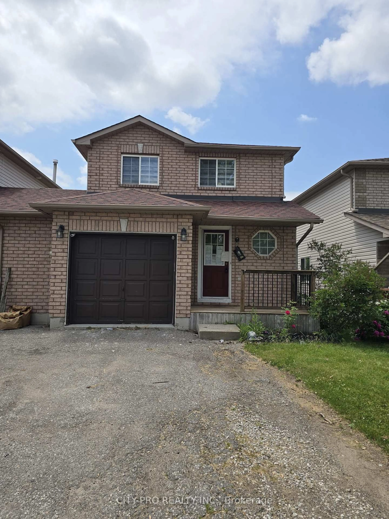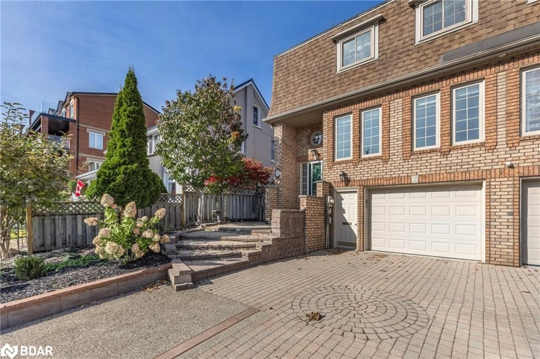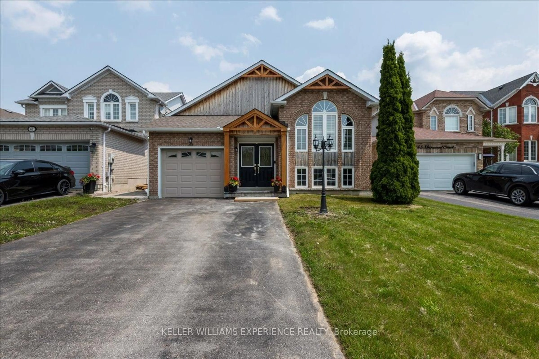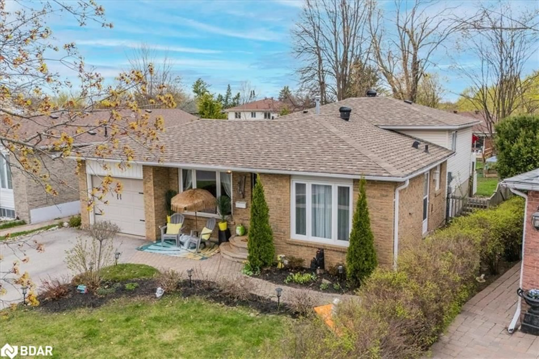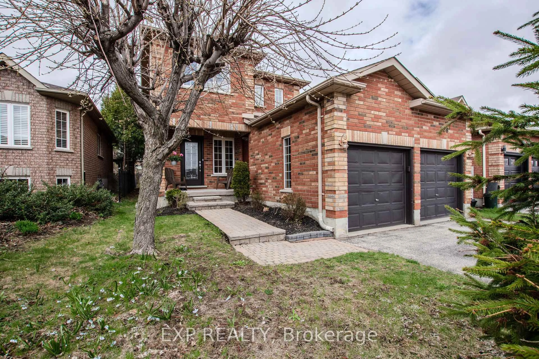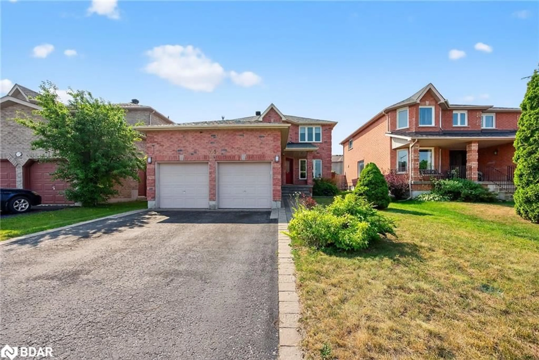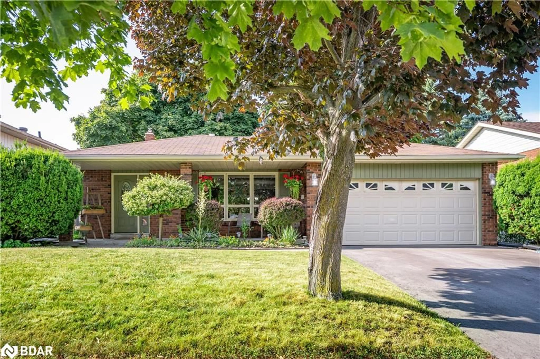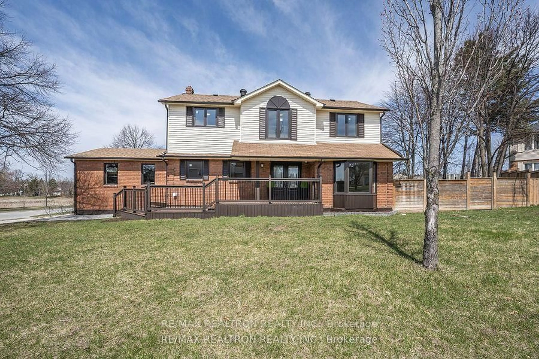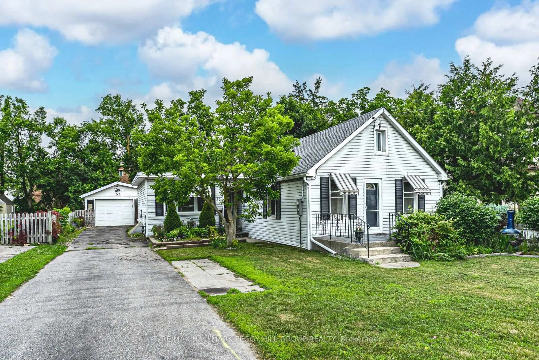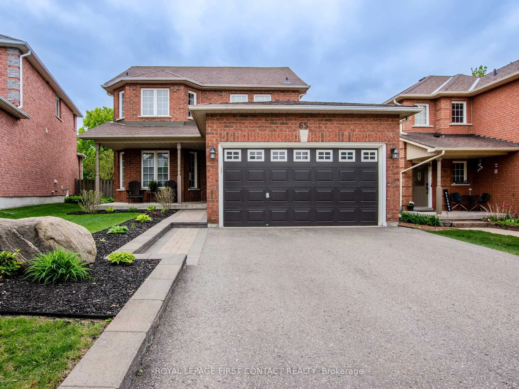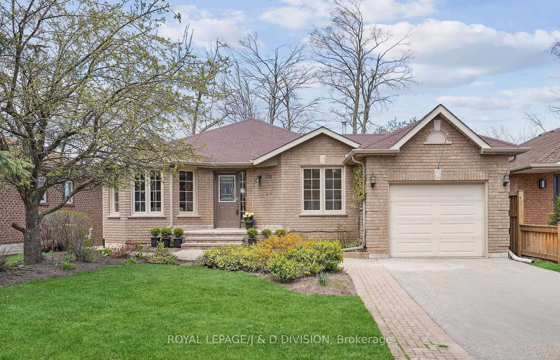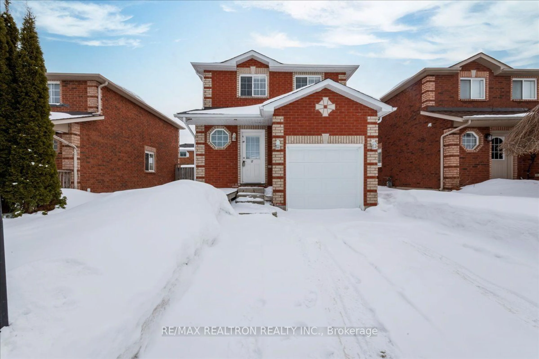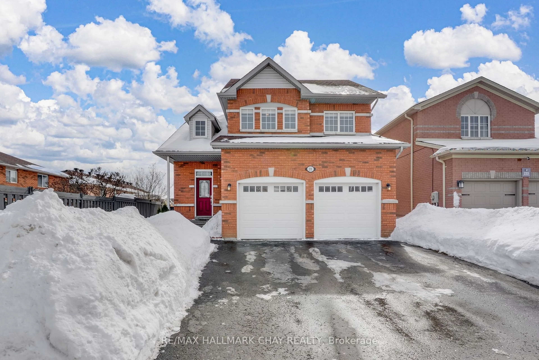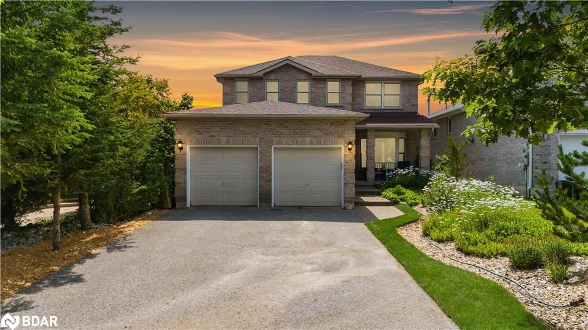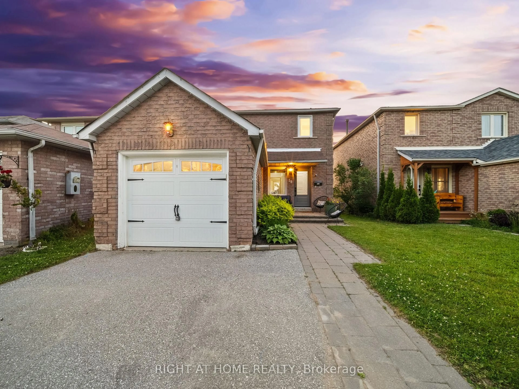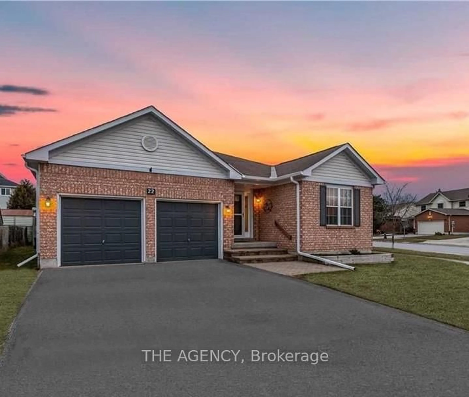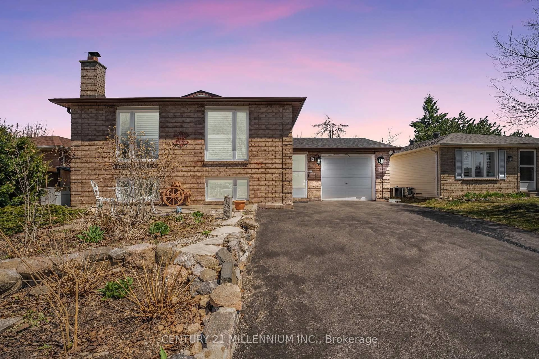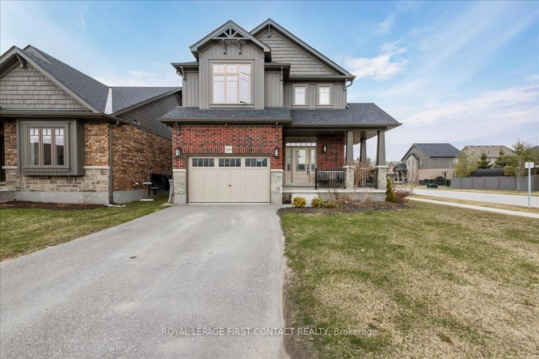MOVE-IN READY BUNGALOW WITH REGISTERED SECOND SUITE & IMPECCABLE PRIDE OF OWNERSHIP! Welcome to this meticulously maintained bungalow, showcasing exceptional pride of ownership inside and out! This home features a fully legal, registered second suite with a separate entrance, offering versatile living options. Cherished by its original homeowners, this property has been impeccably cared for, offering a move-in-ready opportunity for its next residents. Step inside to find a bright and spacious kitchen featuring white cabinetry, sleek stainless steel appliances, tiled backsplash, and modern pot lights. The open-concept dining and living area boasts elegant flooring, additional pot lighting, large sunlit windows, and an inviting atmosphere perfect for gatherings or quiet evenings. The thoughtfully designed layout offers a primary bedroom with a large closet and semi-ensuite access. The main floor provides private access to the basement rec room, while the self contained registered second suite with a separate entrance includes a kitchen, dining area, family room, 1 bedroom, and 1 bathroom. Enjoy the beautifully landscaped yard with two distinct outdoor spaces, providing privacy for residents on both levels of the home. Recent upgrades include newer soffits, fascia, eavestroughs with gutter guards, and a high-quality insulated garage door. Conveniently located with quick access to Highway 400 and situated directly on a bus route, this home is a commuters dream! Just steps away, enjoy the vibrant Lampman Lane Park, featuring a splash pad, accessible playground, skate park, tennis and basketball courts, a community garden, and more. Families will appreciate the proximity to outstanding French and English schools, including Andrew Hunter E.S., just a 10-minute walk away. Dont miss your chance to own this exceptionally maintained #HomeToStay; its move-in ready and waiting for you!
