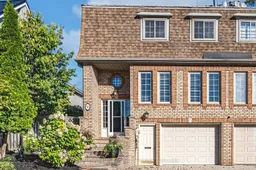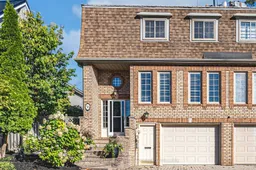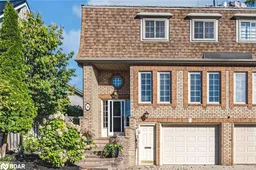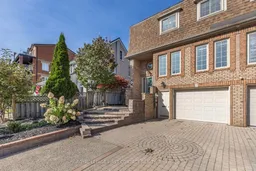ELEGANTLY APPOINTED SEMI WITH WATER VIEWS ON PRESTIGIOUS KEMPENFELT DRIVE, OFFERING AN UNPARALLELED LOCATION STEPS TO THE WATERFRONT! Prestigious Kempenfelt Drive offers a rare opportunity to own a semi-detached home full of character and timeless charm, situated on a quiet one-way street surrounded by luxury properties and steps away from Kempenfelt Bay, with partial water views. From this location, daily life feels elevated with downtown shops, restaurants, cafes, Heritage Park, the marina, waterfront festivals, and the North Shore Trail all within walking distance. Curb appeal makes a statement with an all-brick exterior, distinctive windows, a durable metal roof, a unistone driveway, and an oversized single garage with inside entry. Newer windows and upgraded attic insulation add comfort and efficiency, while the interior showcases timeless details including hardwood floors, a wood staircase, crown moulding, classic trim and doors, and large sun-filled windows. The kitchen presents wood cabinetry, a mosaic backsplash, tile flooring, ample pantry storage, and a walkout to a spacious deck, while a separate formal dining room and a bright living room enhanced by a cozy gas fireplace bring warmth to every gathering. Ascend the stairs to find a cozy nook ideal for a desk or reading corner, along with three generously sized bedrooms, including a primary suite with a walk-in closet, all served by a 4-piece semi-ensuite. The basement is partially finished and includes a large laundry room and a 3-piece bathroom. A rear deck with glass and metal railing overlooks a flagstone patio surrounded by well-manicured gardens, offering a private outdoor escape. Bursting with charm, character, and a location that puts Barries vibrant waterfront and downtown lifestyle right at your doorstep, this #HomeToStay is waiting to be loved by its next owners!
Inclusions: Refrigerator, Stove, Dishwasher (As-Is), B/I Microwave, Jacuzzi Tub (As-Is).







