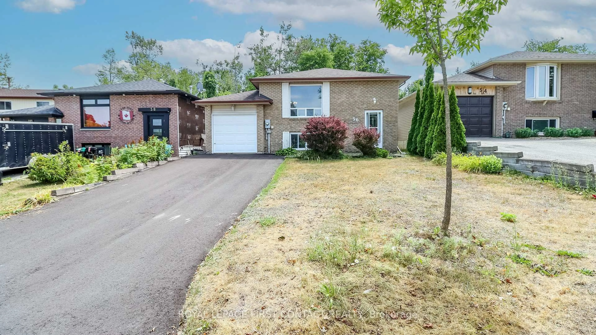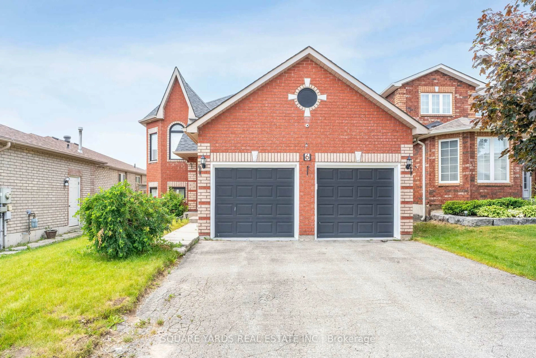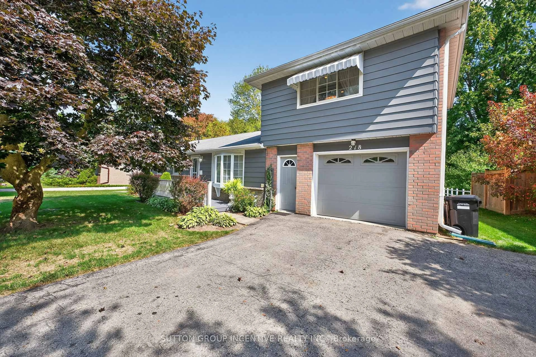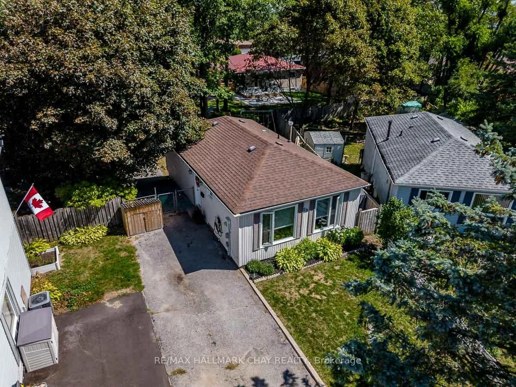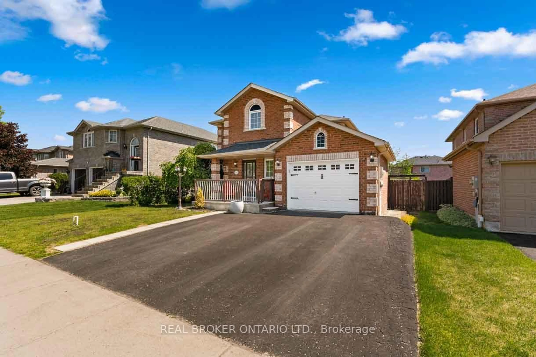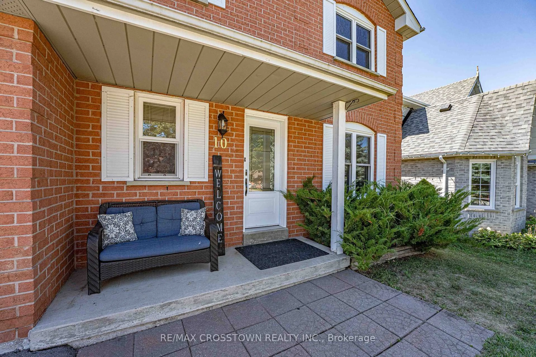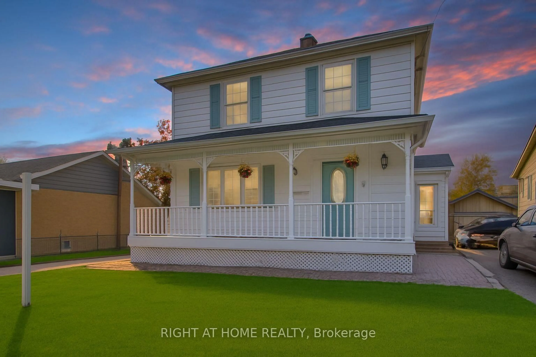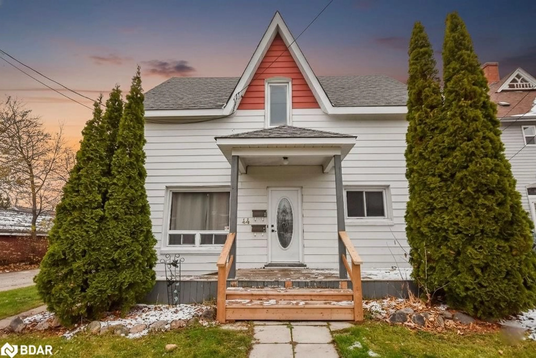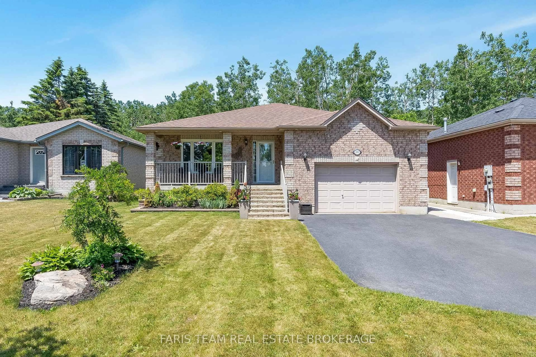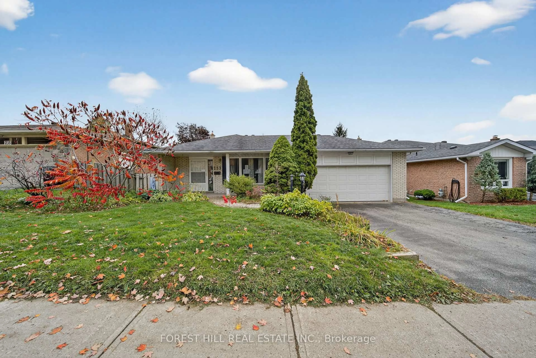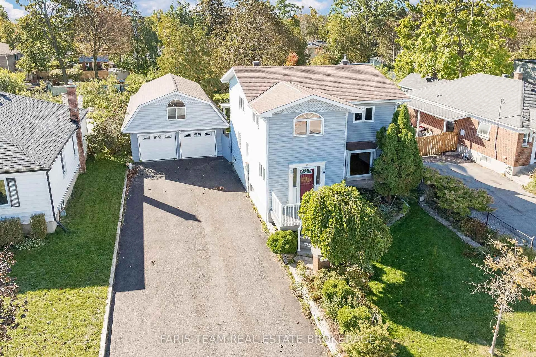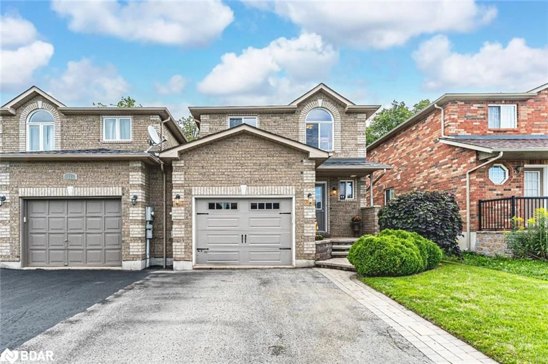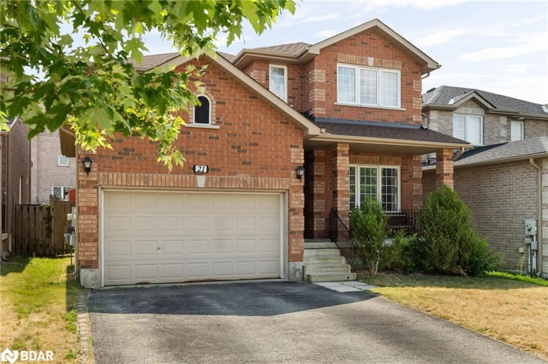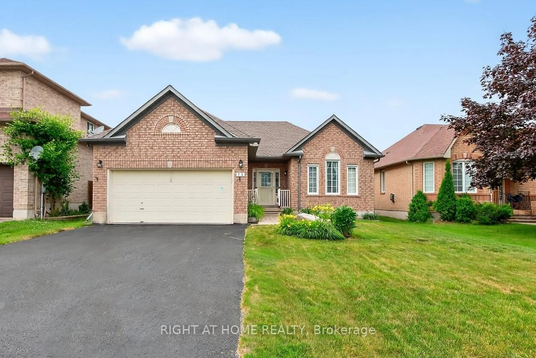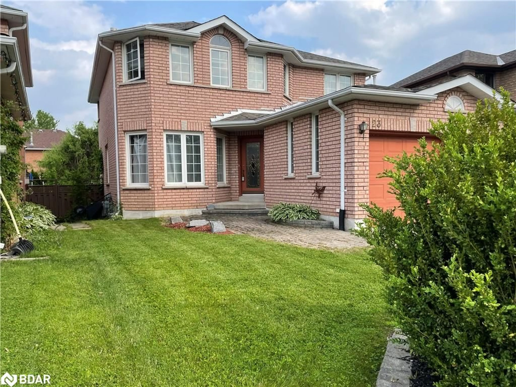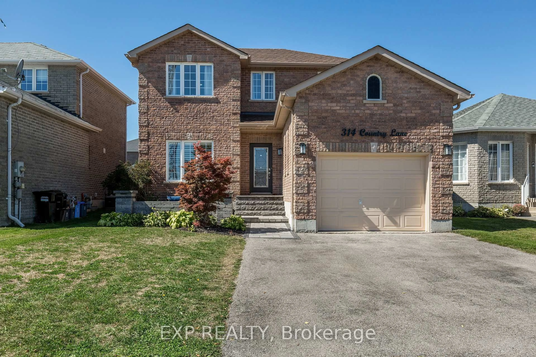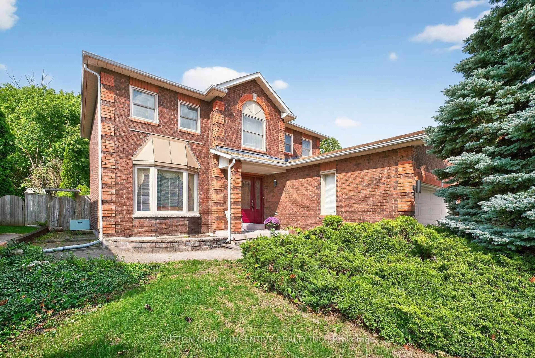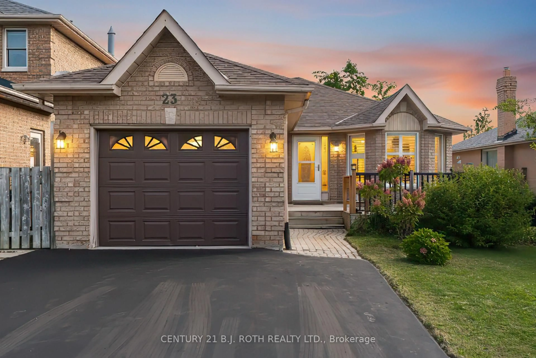330 Livingstone Street West was bought new from the builder. Enjoy sunset views from your deck and garden. The owners have undertaken a minor renovation before listing the property. Your buyers will enjoy the sunny new interior, all new flooring, the entire house painted in a neutral tone, almost all new light fixtures. The main four piece bathroom has been renovated with new vanity, new bathtub and tub surround, new flooring. The lower level three piece bathroom has also been updated. The kitchen features a new Whirlpool refrigerator, new countertops and ceramic backsplash, new vent fan and completely repainted. This house has great income suite potential. Just install a door at the foot of the stairs and add a small kitchen to the laundry room would give you a ground level suite with a separate entrance. To add laundry to the first floor amalgamate the bathroom closet and the linen closet as there is water in the drain to provide laundry facilities. Carson Dunlop give the property excellent inspection.
Inclusions: New Whirlpool S/S refrigerator, Whirlpool stove, dryer, new kitchen vent hood, garage door opener, mirrors in bathrooms, all electric light fixtures, closet organizers.
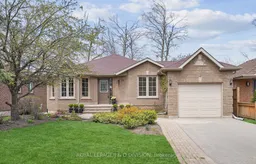 32
32

