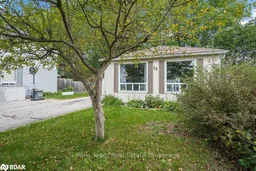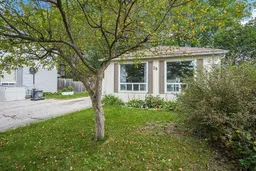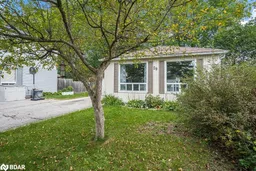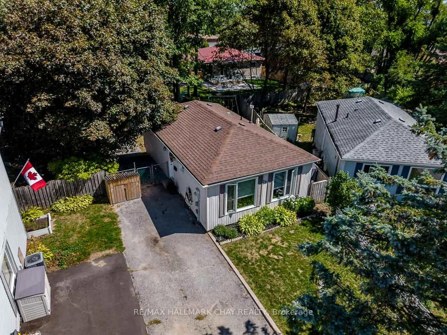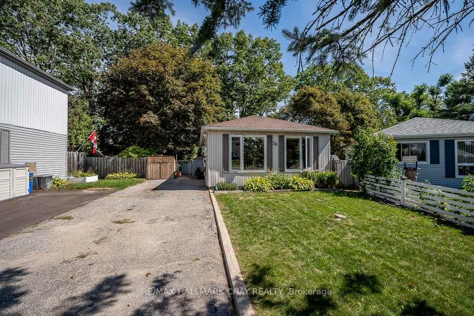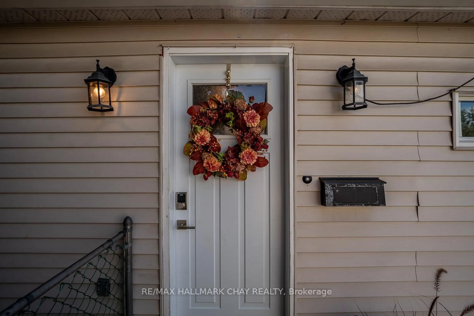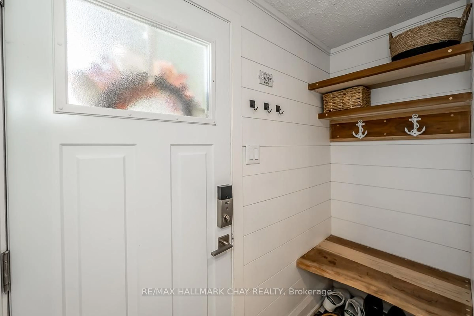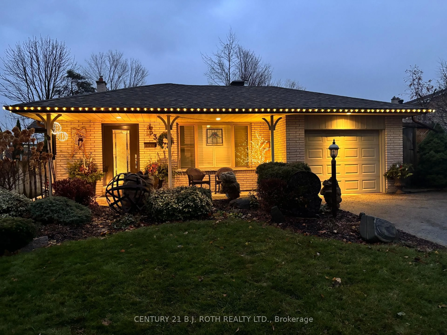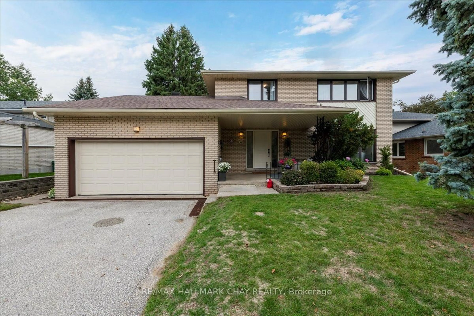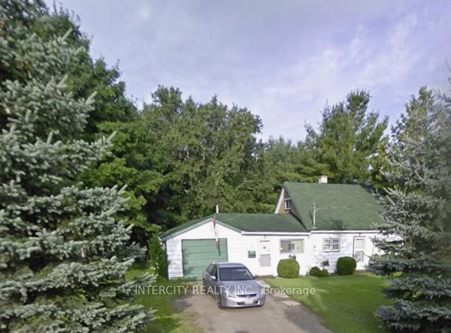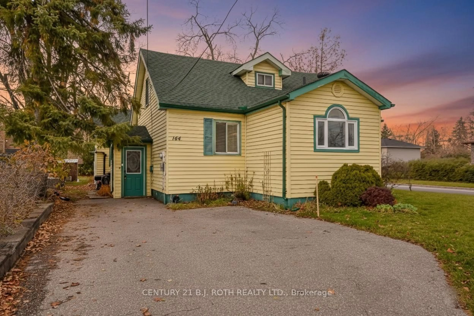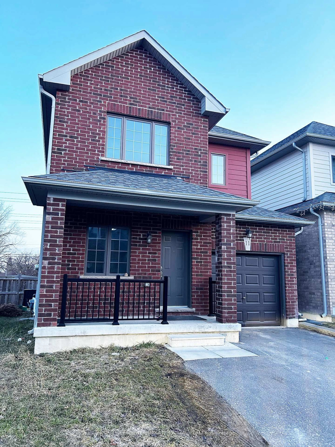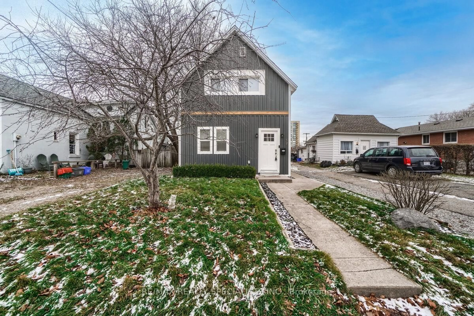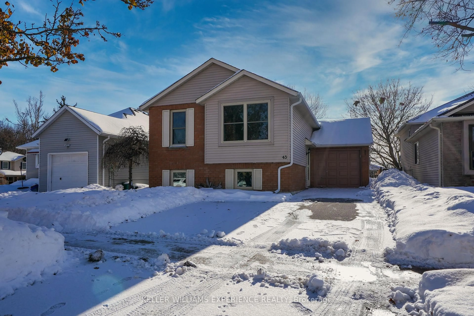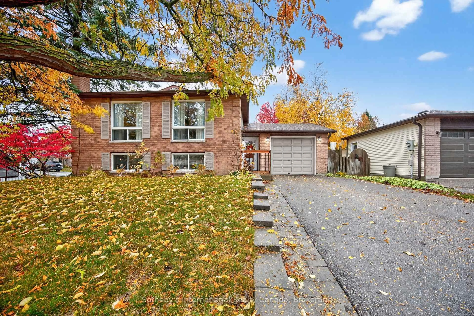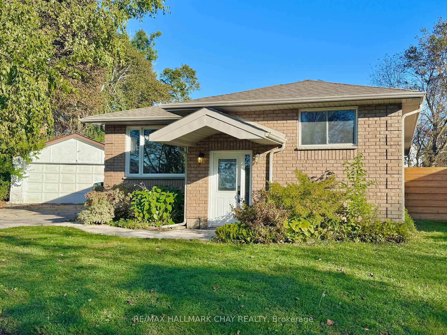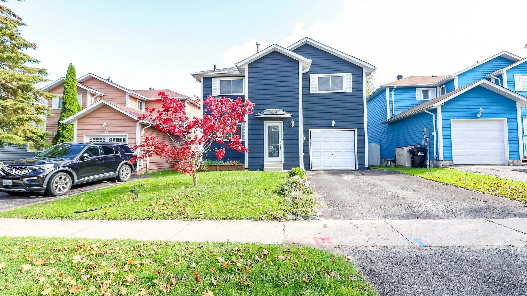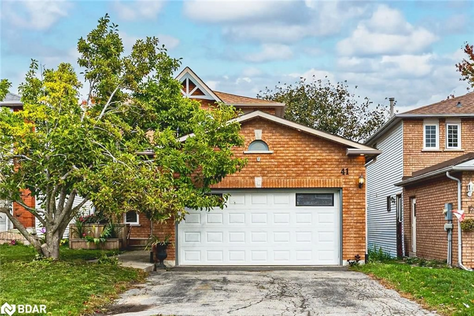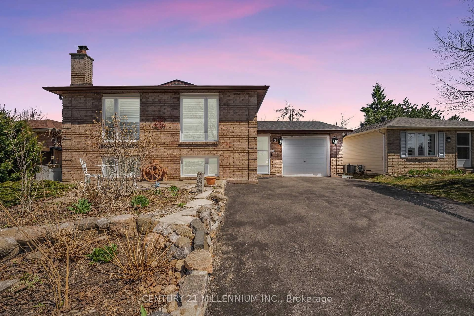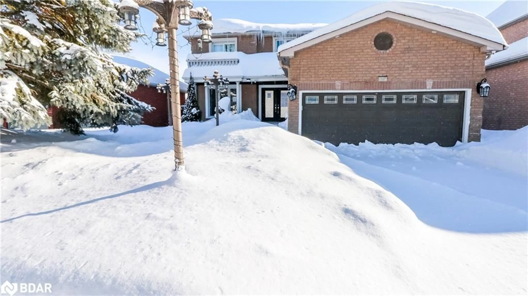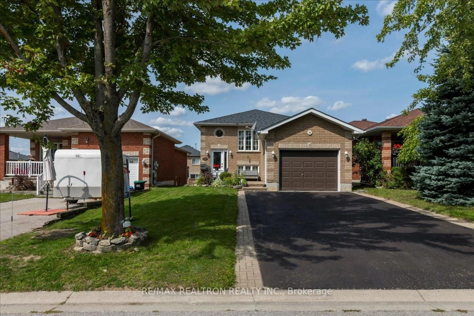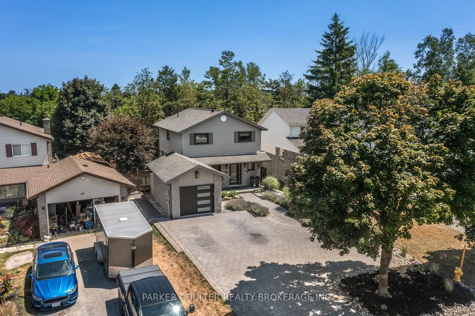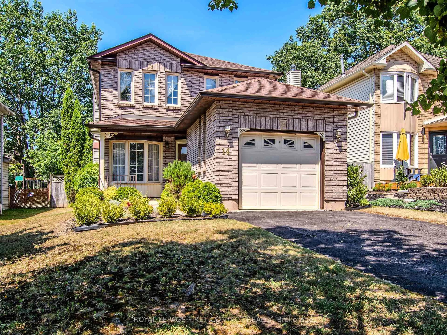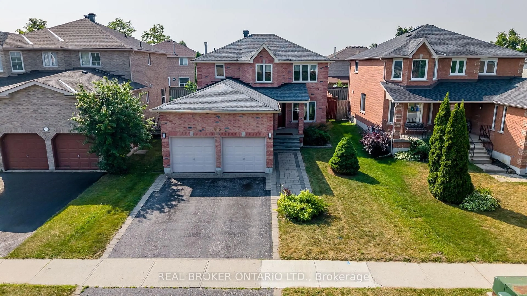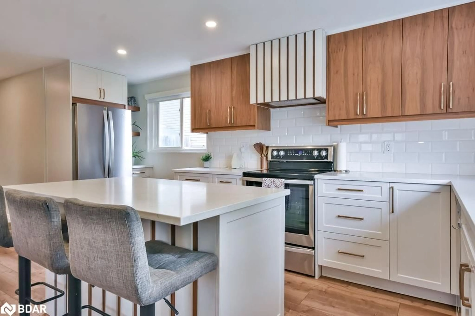29 Shaw Cres, Barrie, Ontario L4N 4Z3
Contact us about this property
Highlights
Estimated valueThis is the price Wahi expects this property to sell for.
The calculation is powered by our Instant Home Value Estimate, which uses current market and property price trends to estimate your home’s value with a 90% accuracy rate.Not available
Price/Sqft$789/sqft
Monthly cost
Open Calculator
Description
Welcome to this beautifully updated home in Barrie's sought-after north end, offering 2+2 bedrooms and 2 full bathrooms. The inviting open-concept main floor showcases a brand-new kitchen with modern appliances, a large island for family gatherings, and seamless flow into the living and dining areas. Natural light pours in through the newly installed windows, while upgraded pot lights throughout create a bright and welcoming atmosphere. The main bathroom has been stylishly renovated, providing a fresh and modern feel. The lower level extends your living space with two additional bedrooms and a second full bathroom, ideal for guests, in-laws, or a growing family. Step outside from the convenient side entrance to a spacious deck perfect for barbecues, entertaining, or simply relaxing in the fresh air. The fully fenced backyard offers privacy, mature trees, and a large shed for storage or hobbies. Practical features include parking for 5+ vehicles on the extra-long driveway, making it perfect for multiple drivers, trailers, or visitors. Situated just minutes from Dunlop Street and Hwy 400, commuting and access to shopping, dining, and all of Barrie's amenities couldn't be easier. This home truly combines comfort, style, and convenience in one impressive package.
Property Details
Interior
Features
Lower Floor
3rd Br
2.74 x 3.53Laundry
1.52 x 4.01Bathroom
1.39 x 1.39Rec
3.58 x 5.38Exterior
Parking
Garage spaces -
Garage type -
Total parking spaces 5
Property History
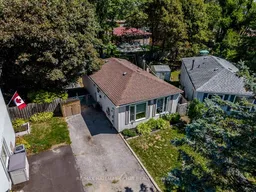 44
44