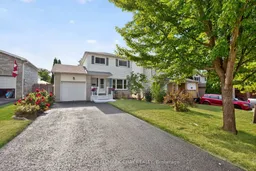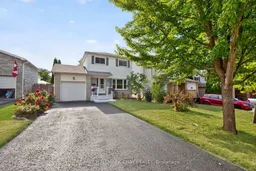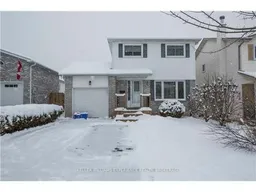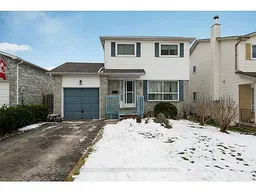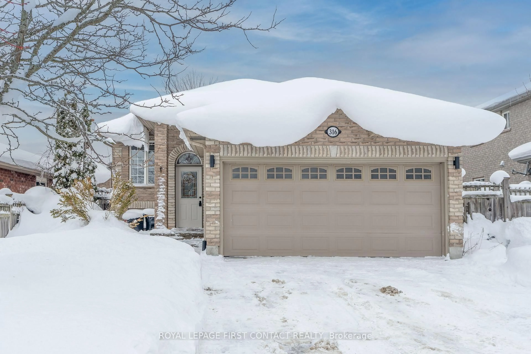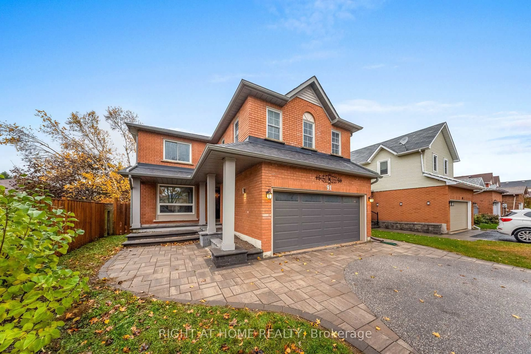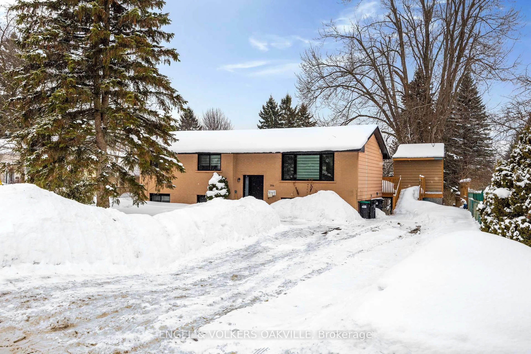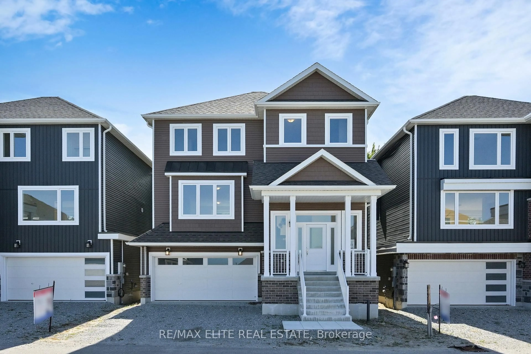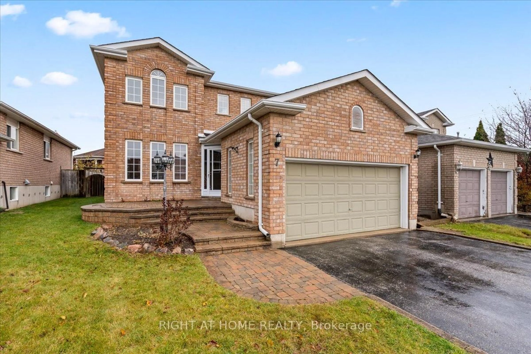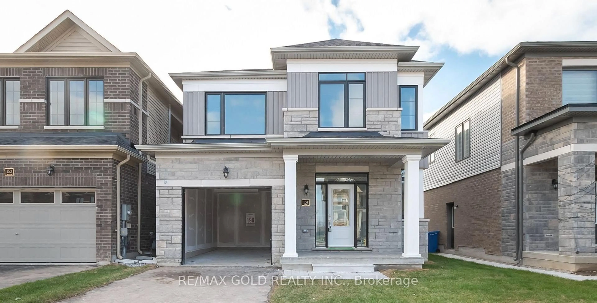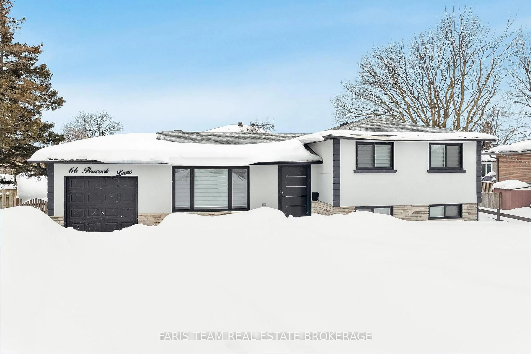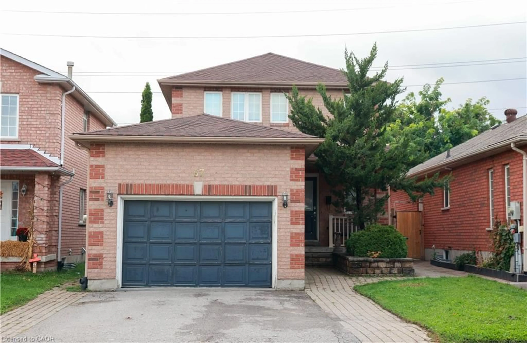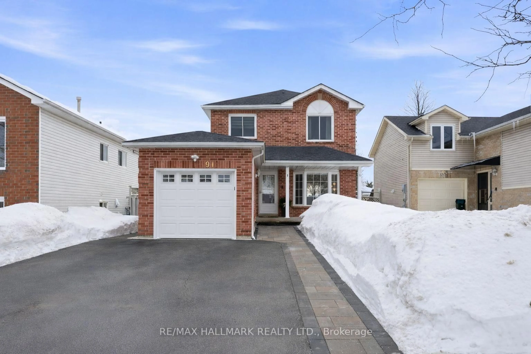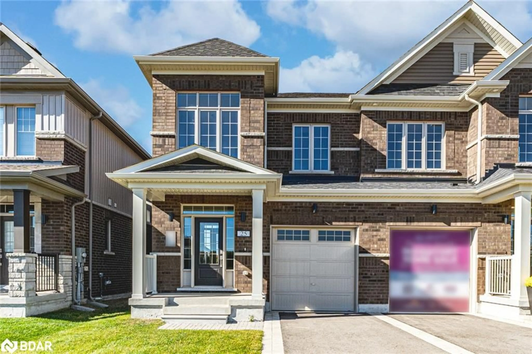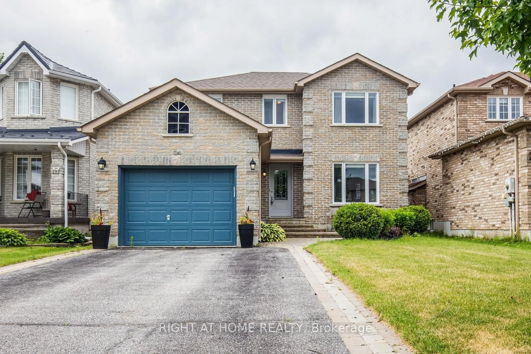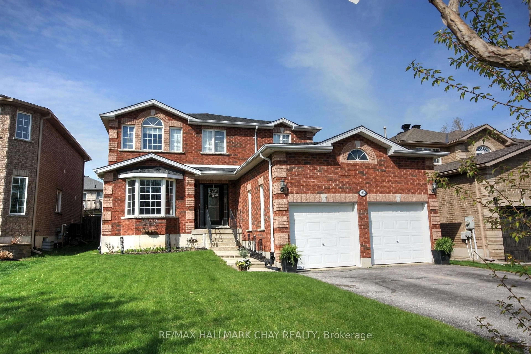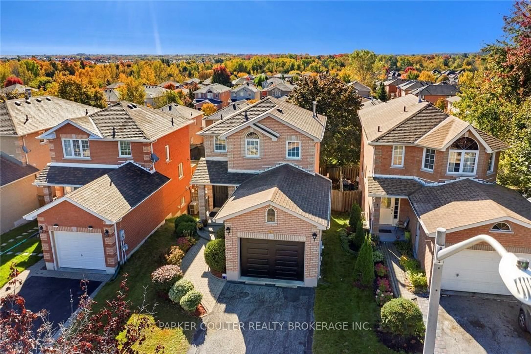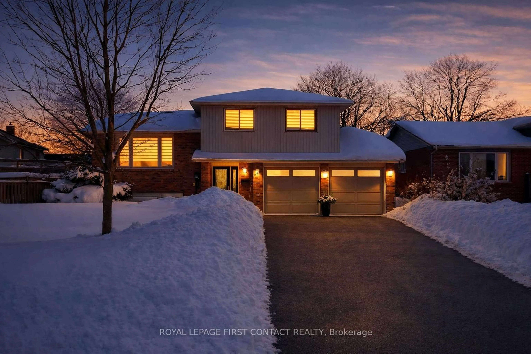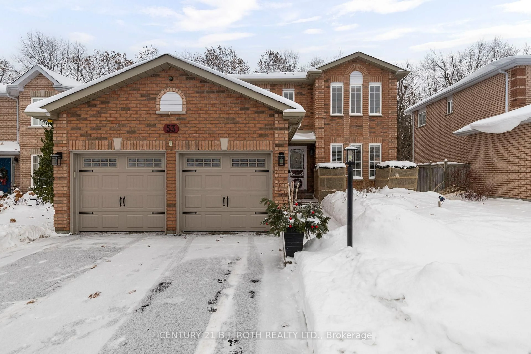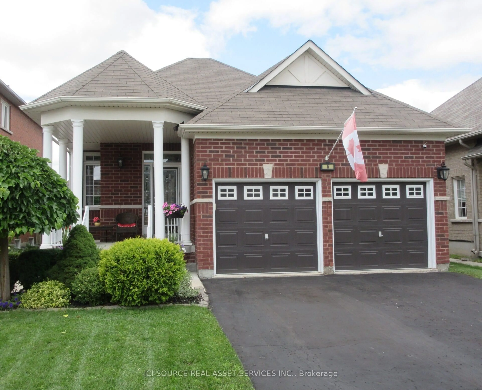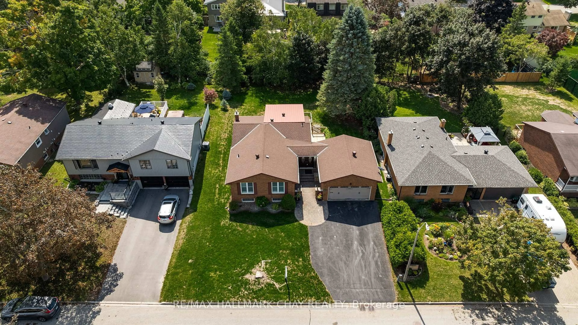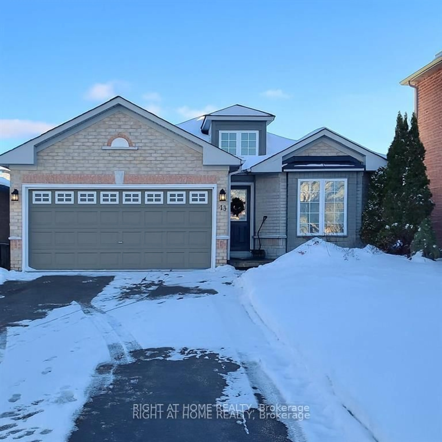Detached Family Home, Nestled In The Sought After Neighbourhood Of Ardagh! Just Minutes To 518 Acres & 17Km Of Trails In The Protected Ardagh Bluffs! Quiet Low Turnover Street, Surrounded By Mature Trees! Open Flowing Main Floor Features Large Windows Allowing Tons Of Natural Light To Pour In, Hardwood Flooring & Smooth Ceilings Throughout. Living Room Overlooks Front Yard, & Is Conveniently Combined With Dining Room - Perfect For Hosting Friends & Family On Any Occasion! Updated Kitchen With Stainless Steel Appliances, Granite Counters, & Double Sink. Breakfast Area Boasts Huge Built-In Pantry & Upgraded French Doors Leading To Secluded Yard With Huge 16' X 32' Deck! Upper Level With 3 Generously Sized Bedrooms. Primary Bedroom With Laminate Flooring, Double Door Closets, & Massive Windows Overlooking Backyard! 2 Additional Bedrooms Both With Laminate Flooring & Closet Space. Plus An Updated 4 Piece Bathroom With Stand Alone Tub. Partially Finished Basement Is Awaiting Your Personal Touches, Includes Spacious Rec Room, & Laundry! Fully Fenced Backyard With Lots Of Green Space & Privacy. New Roof (2025). Water Softener. Minutes To All Amenities Including Highway 400, Barrie's Waterfront, Park Place Plaza, Barrie's Top Schools, Parks, Shopping, Restaurants, Downtown Barrie, & More!
Inclusions: Existing Fridge, Stove, Microwave Hood Fan, Dishwasher, Washer, Dryer, Water Softener, All ELF's, Window Coverings.
