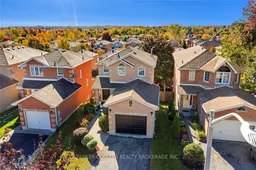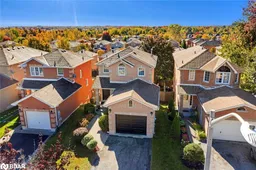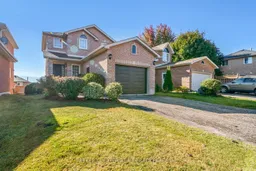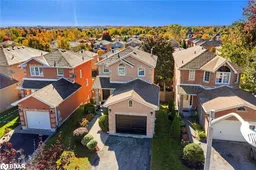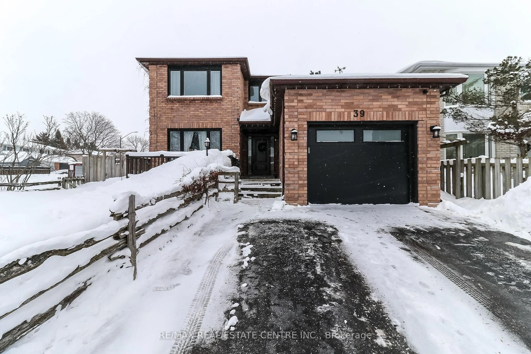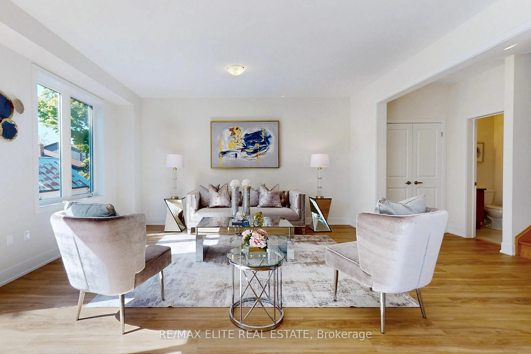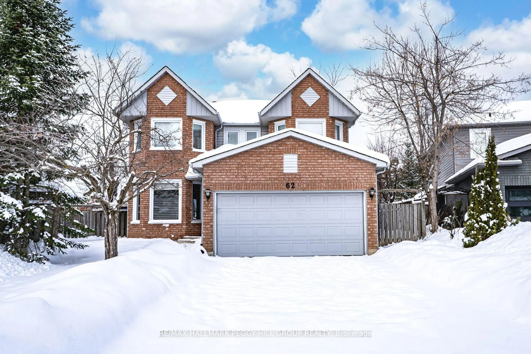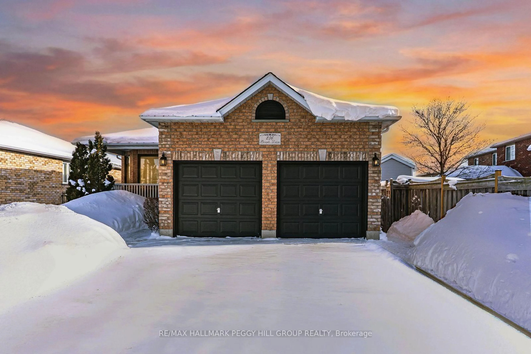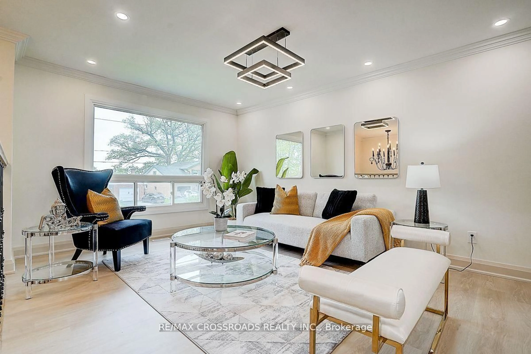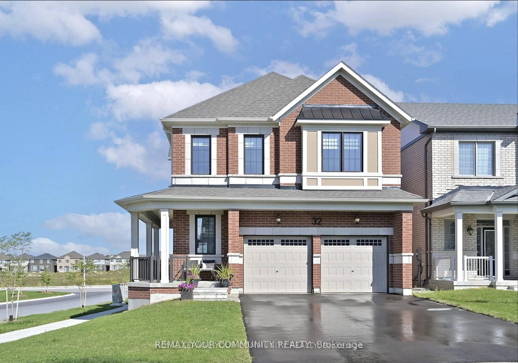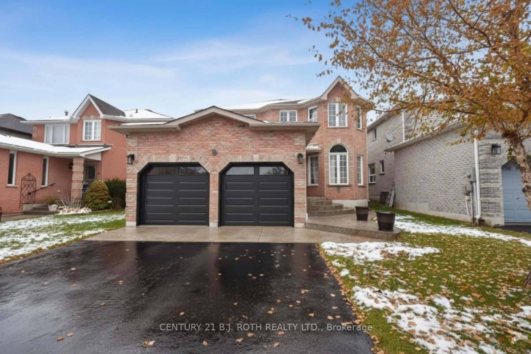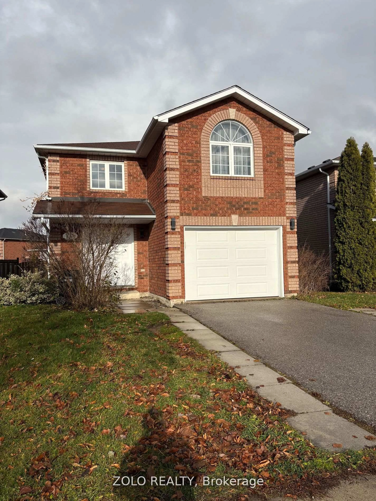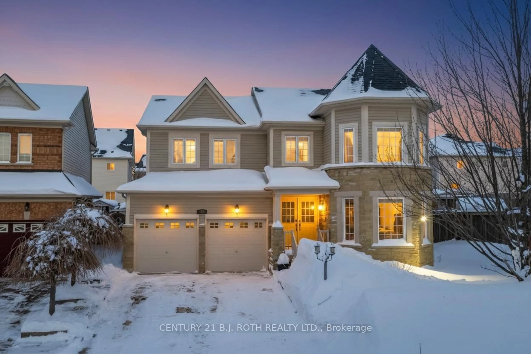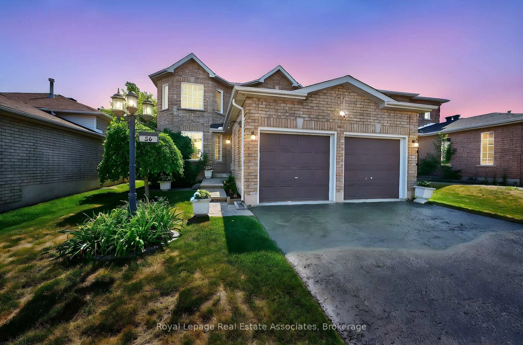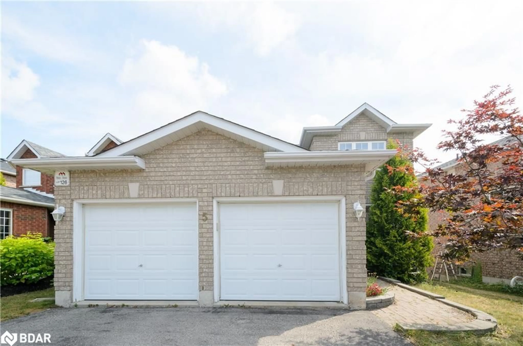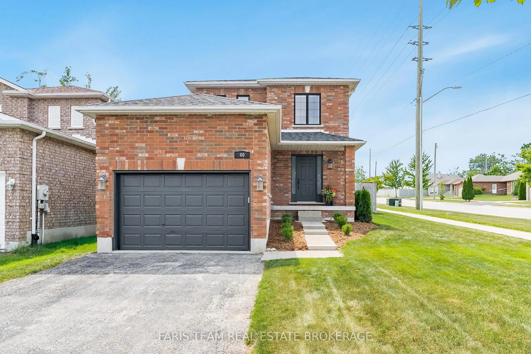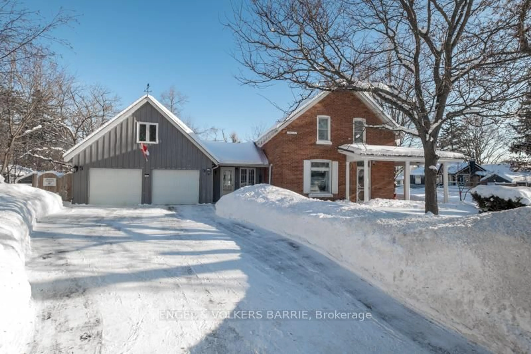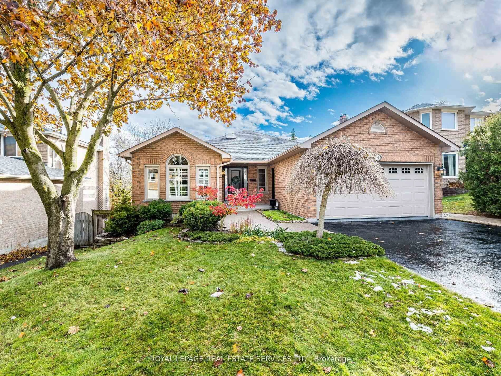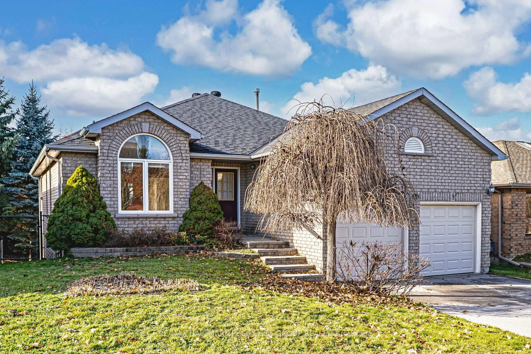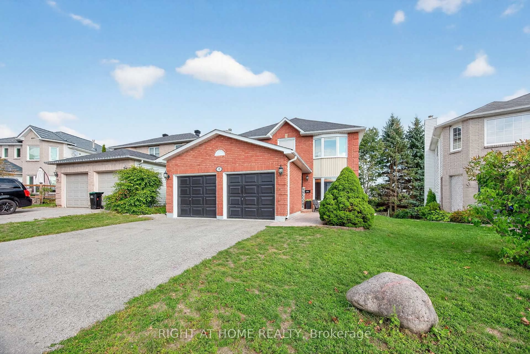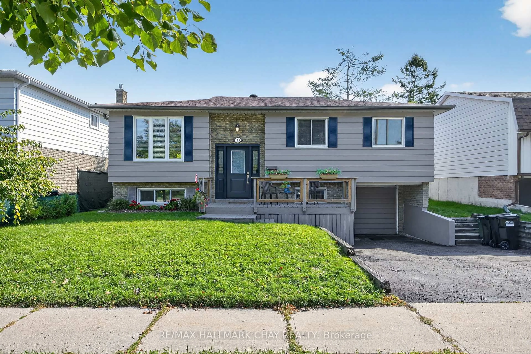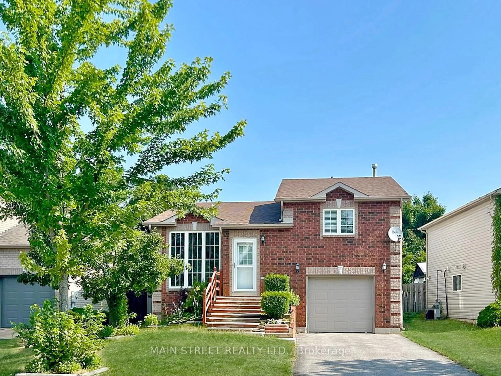Welcome to 41 Widgeon Street, a beautifully maintained all-brick home nestled in a sought-after area of Barrie, just minutes from parks, schools, and all essential amenities. Enjoy easy access to Mapleview Drive and Highway 400, making your commute a breeze. This inviting property features an attached garage and a paved driveway, leading you to a fully fenced yard that offers privacy and plenty of outdoor space for family gatherings or relaxation. Step inside to discover a bright eat-in kitchen equipped with ample storage, seamlessly flowing into a dining area with a walkout to a newly updated back deck (2023) perfect for summer barbecues. The main floor also boasts a spacious living room and a convenient 2-piece bathroom for guests, alongside stylish new flooring and a cozy gas fireplace that creates a warm ambiance. The second floor is home to three comfortable bedrooms, including a generous primary suite, along with a 4-piece bathroom that caters to your family's needs. The fully finished basement features a recreation room and games area, plus a separate walkout to the backyard, providing income potential. Laundry is also located in the basement along with a cantina. Don't miss your chance to make this stunning property your new home! Experience the perfect blend of comfort, convenience, and modern living.
Inclusions: Fridge, Stove, Washer, Dryer, Dishwasher, Gas Fireplace, Pot Lights, A/C, Central Vac TV with wall mount in living room, 75" Samsung. blinds.
