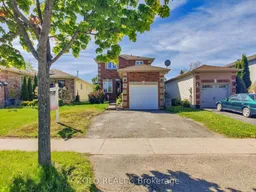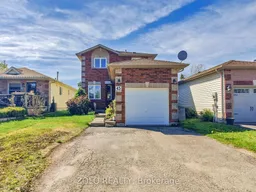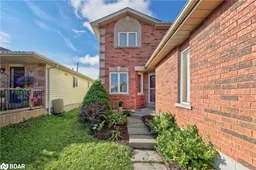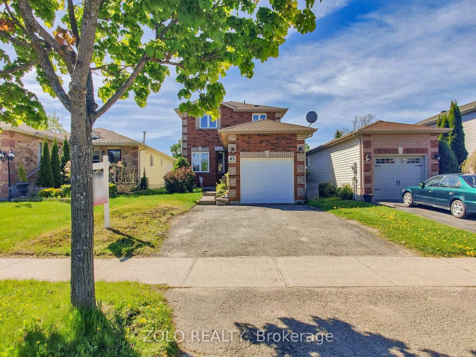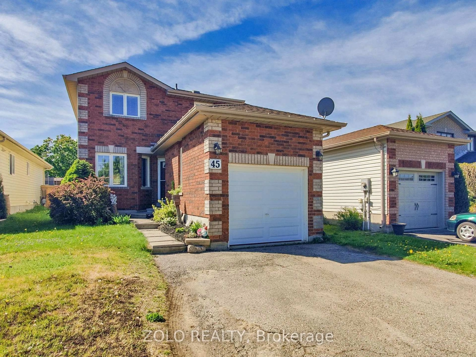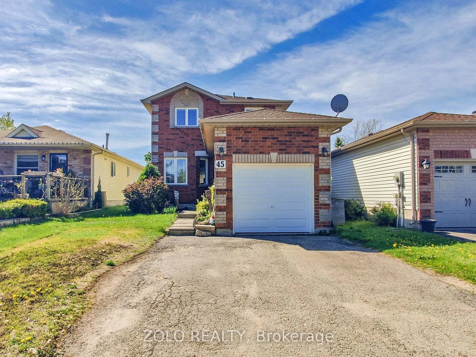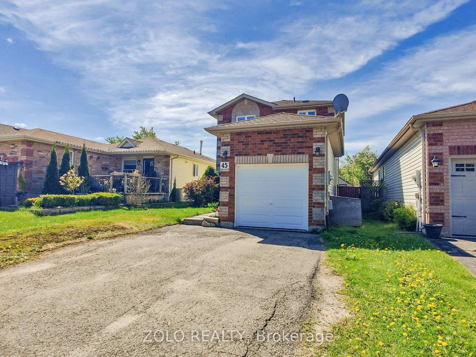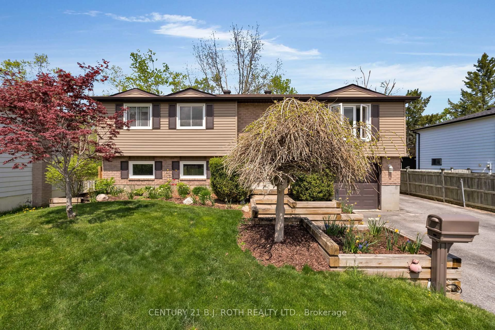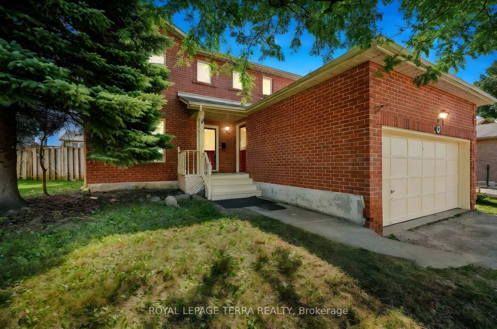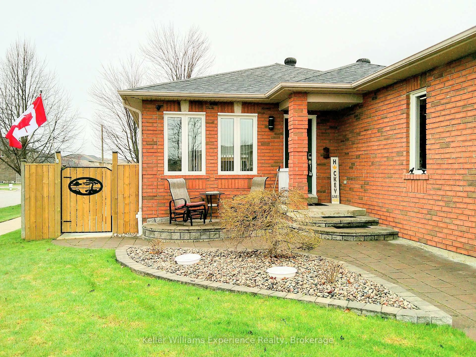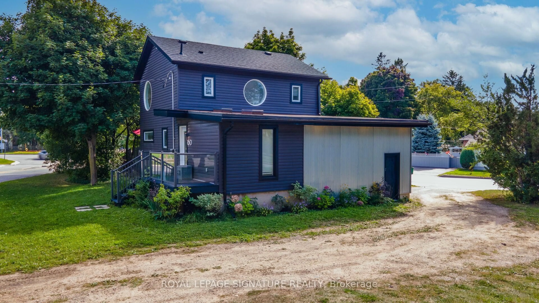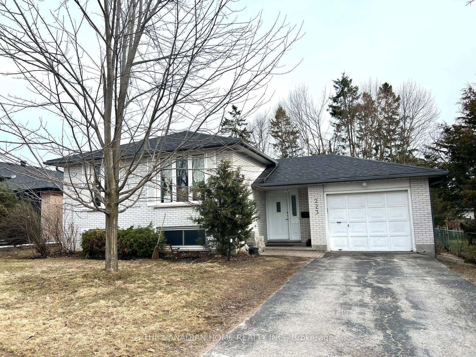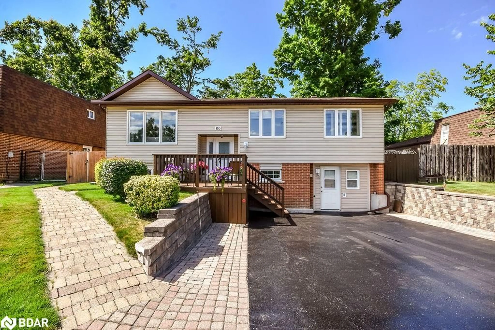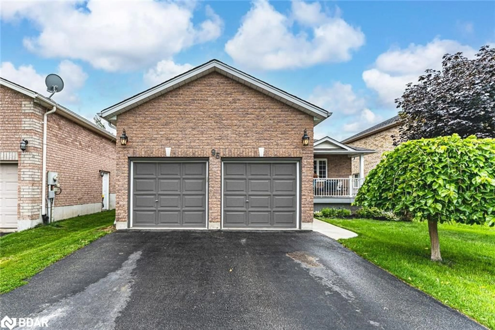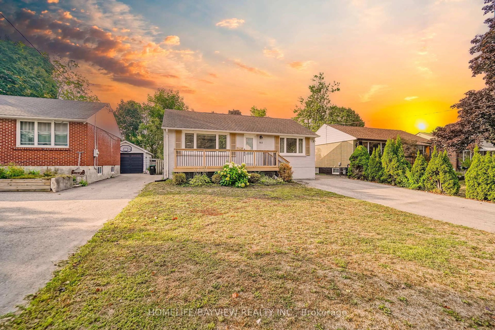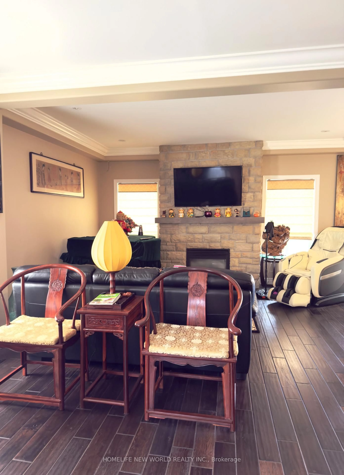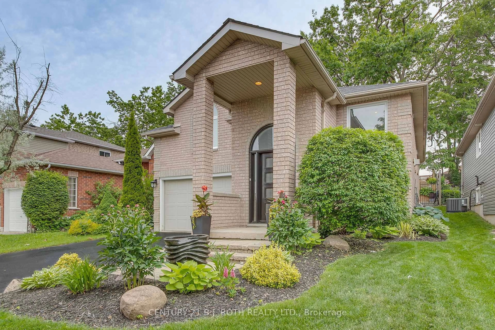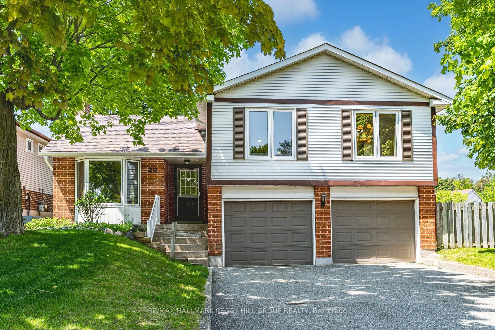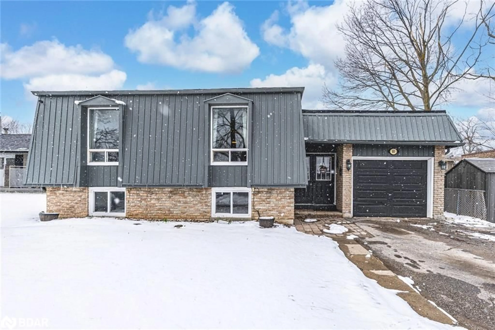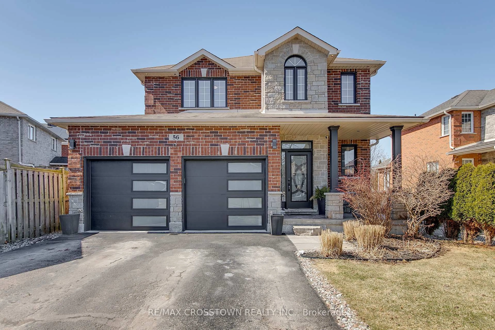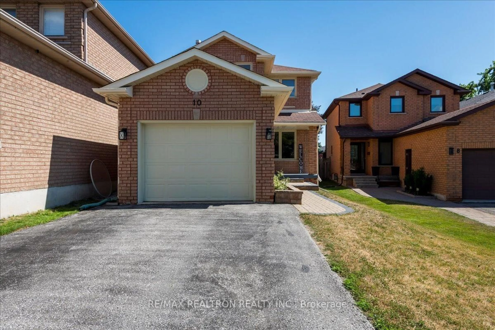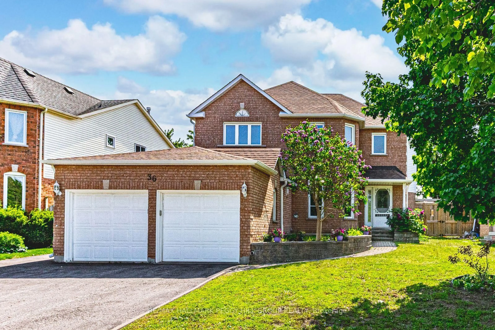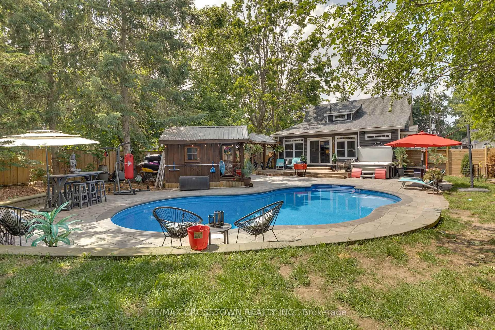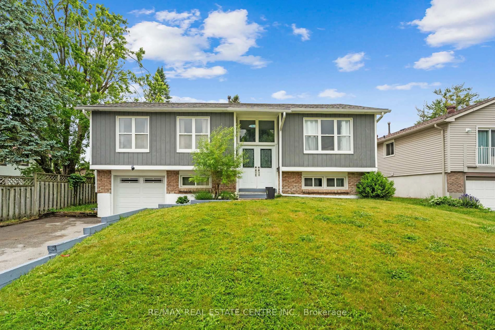45 Athabaska Rd, Barrie, Ontario L4N 8E8
Contact us about this property
Highlights
Estimated valueThis is the price Wahi expects this property to sell for.
The calculation is powered by our Instant Home Value Estimate, which uses current market and property price trends to estimate your home’s value with a 90% accuracy rate.Not available
Price/Sqft$524/sqft
Monthly cost
Open Calculator

Curious about what homes are selling for in this area?
Get a report on comparable homes with helpful insights and trends.
+91
Properties sold*
$790K
Median sold price*
*Based on last 30 days
Description
Move-In Ready Gem in Barries High-Demand South West End!Dont miss this incredible opportunity to own a beautiful, turn-key home in one of Barries most desirable neighborhoods! Perfectly located in the vibrant South West End, this home puts you just minutes from shopping, schools, parks, and quick access to Highway 400 ideal for busy families and commuters alike.Step inside and fall in love with the bright, open-concept layout, featuring a spacious living room, dedicated dining area, and an eat-in kitchen built for hosting and everyday comfort. Enjoy stylish, neutral décor and durable, high-quality laminate flooring throughout no carpet here!Walk out from the main level to a large private deck and a fully fenced backyard the perfect outdoor space for summer BBQs, pets, and kids at play!Need more room to grow? The finished lower level offers a separate family room with a rough-in for a second bathroom ready for your custom touch. Whether you're working from home, hosting guests, or creating a play space, its the flexibility todays families need.
Property Details
Interior
Features
Main Floor
Dining
3.37 x 3.15Laminate / O/Looks Backyard / O/Looks Family
Kitchen
4.06 x 3.2Laminate / Eat-In Kitchen / W/O To Deck
Living
3.45 x 3.15Laminate / Bow Window
Exterior
Features
Parking
Garage spaces 1
Garage type Attached
Other parking spaces 2
Total parking spaces 3
Property History
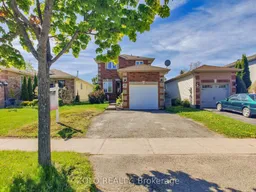 45
45