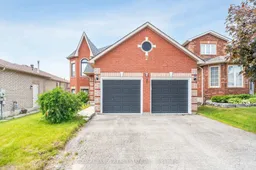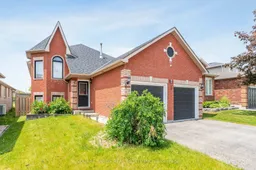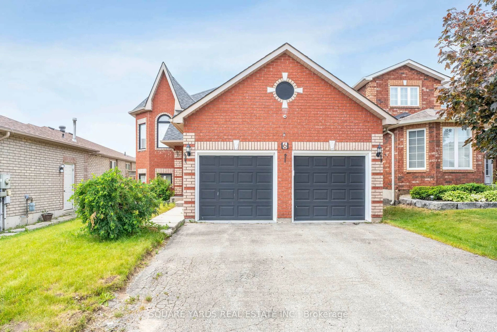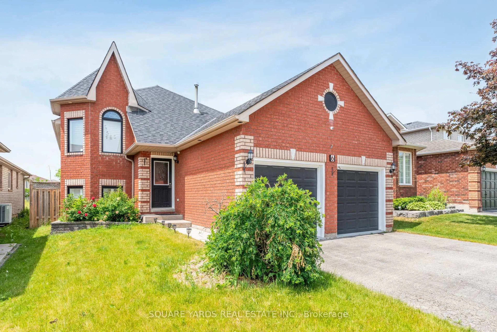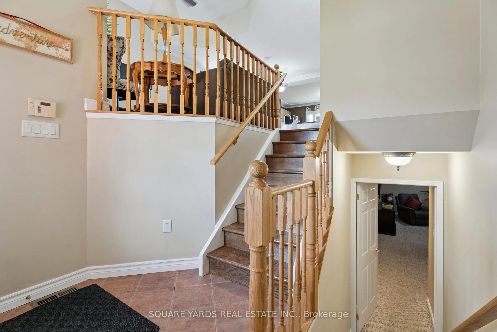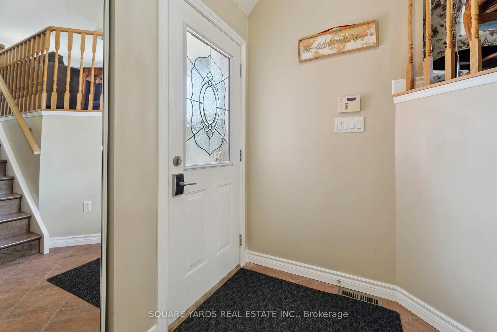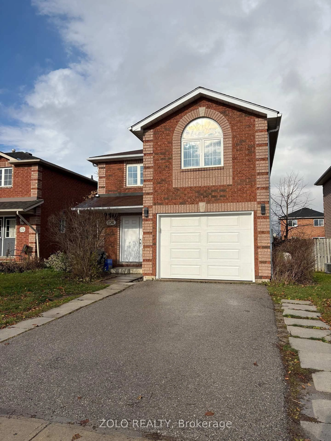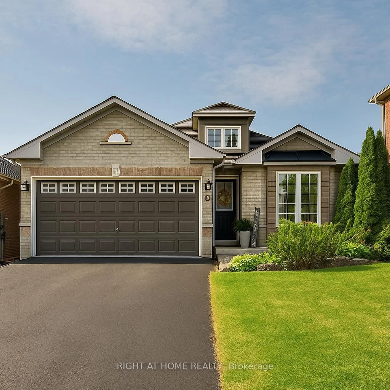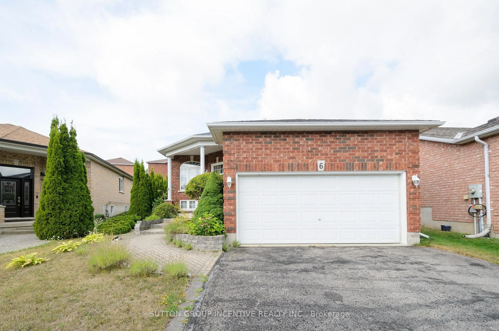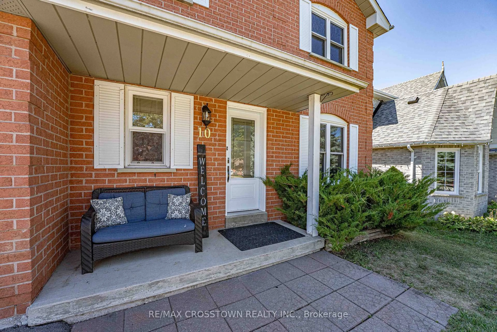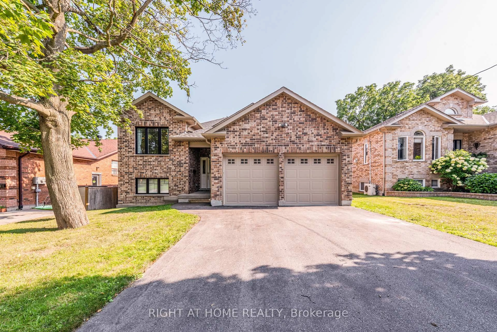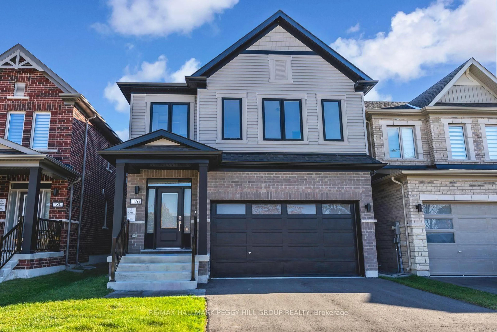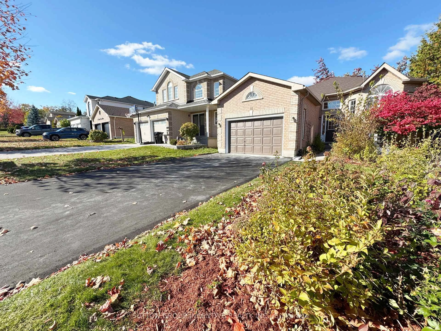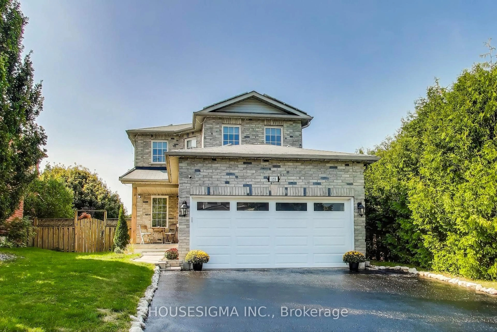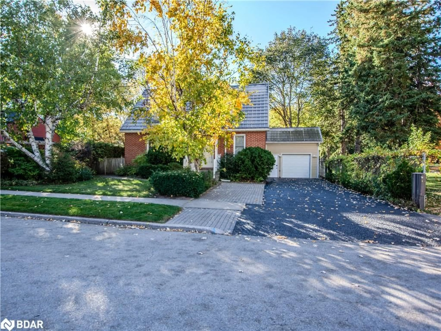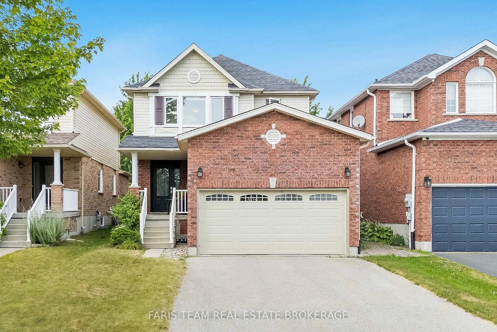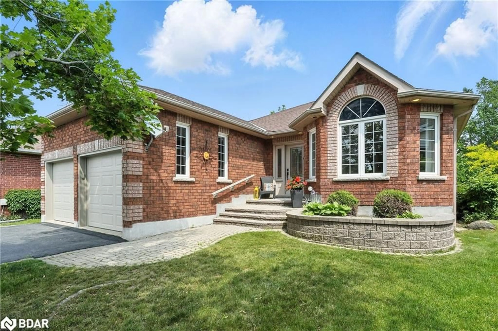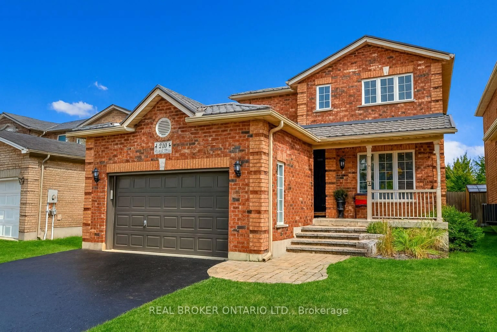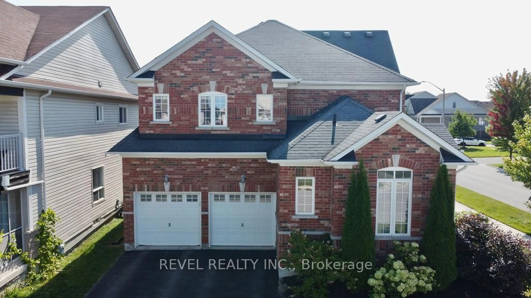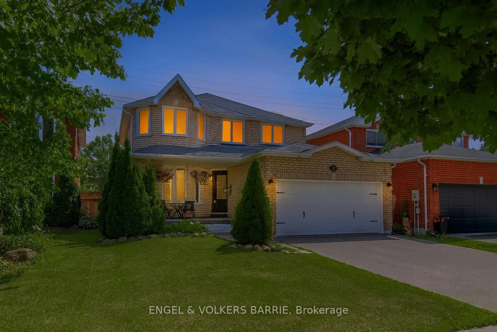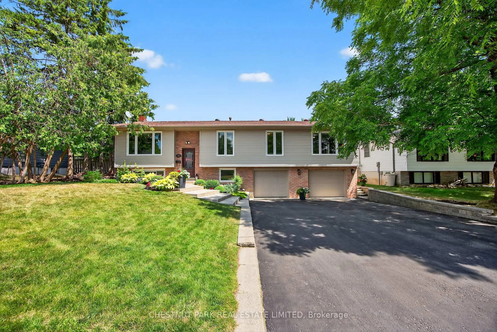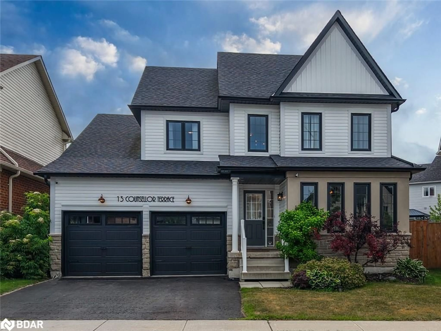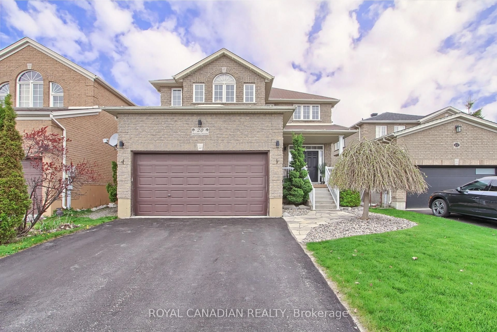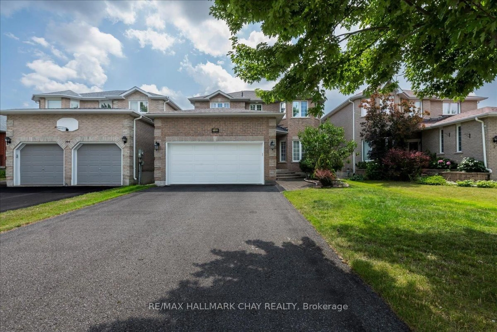6 Ambler Bay, Barrie, Ontario L4M 7A4
Contact us about this property
Highlights
Estimated valueThis is the price Wahi expects this property to sell for.
The calculation is powered by our Instant Home Value Estimate, which uses current market and property price trends to estimate your home’s value with a 90% accuracy rate.Not available
Price/Sqft$571/sqft
Monthly cost
Open Calculator
Description
Welcome to 6 Ambler Bay, a spacious and fully finished raised bungalow situated in one of Barrie's most peaceful, family-friendly neighborhoods. This well-maintained home offers more than 2,100 sq. ft. of finished living space, featuring 2+2 bedrooms and 3 full bathrooms. The open-concept main floor includes a modern kitchen with stainless steel appliances, a stove, porcelain tile flooring, and a walkout to a Deck for backyard - ideal for relaxing or entertaining. The primary bedroom features a walk-in closet and an ensuite bathroom with a soaker tub and separate shower, along with direct access to the backyard deck. The finished lower level offers a generous family/rec room, two additional bedrooms, a full bathroom, and excellent potential for an in-law suite. Additional highlights include hardwood flooring, crown moulding, California shutters, central air, a camera system, an attached garage with inside entry, and newer windows installed in September 2022.Perfectly located just minutes from RVH, Georgian College, Johnson's Beach, Highway 400, shopping, parks, and schools. This home offers the ideal blend of comfort, versatility, and convenience - an opportunity you won't want to miss!
Property Details
Interior
Features
Main Floor
Bathroom
2.95 x 1.73 Pc Bath
Living
6.67 x 3.93Crown Moulding / hardwood floor / Combined W/Dining
Kitchen
3.93 x 3.67Porcelain Floor / W/O To Deck / Pot Lights
Primary
5.51 x 3.49Broadloom / W/O To Deck / 4 Pc Ensuite
Exterior
Features
Parking
Garage spaces 2
Garage type Attached
Other parking spaces 2
Total parking spaces 4
Property History
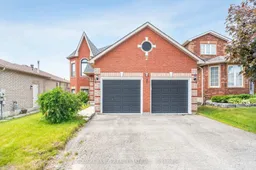 47
47