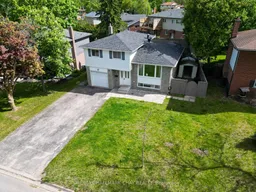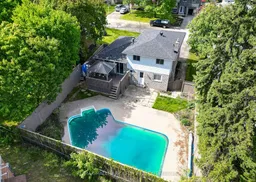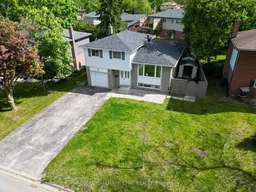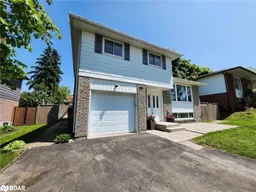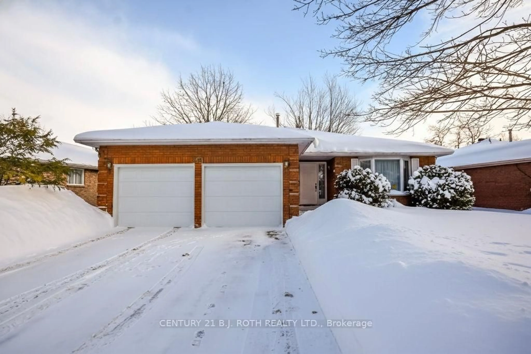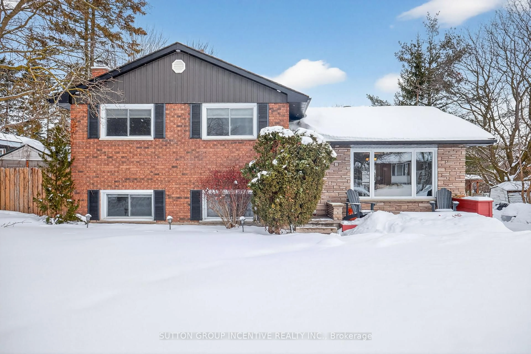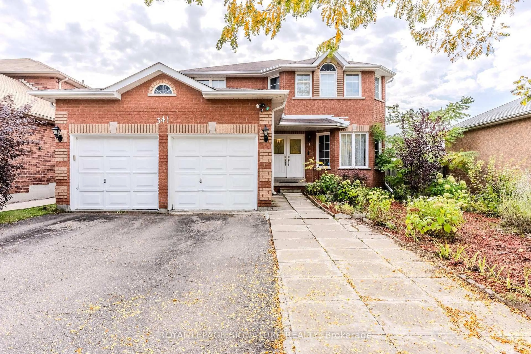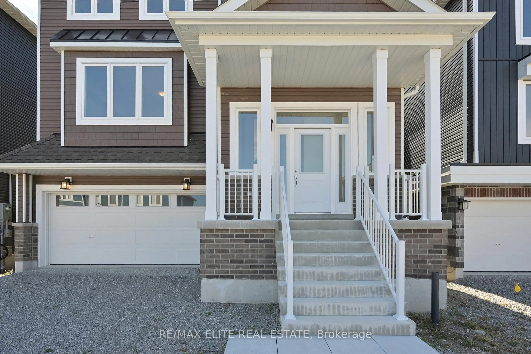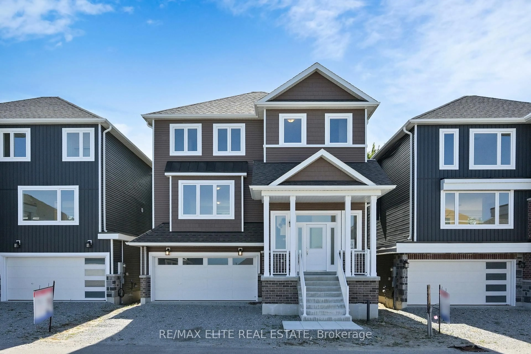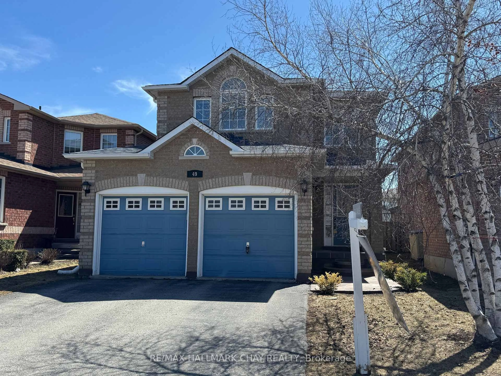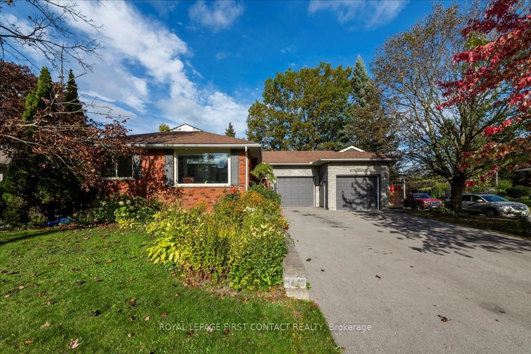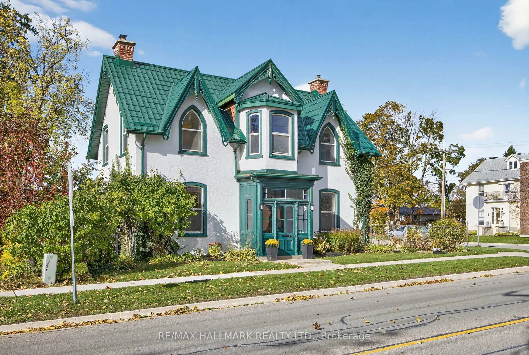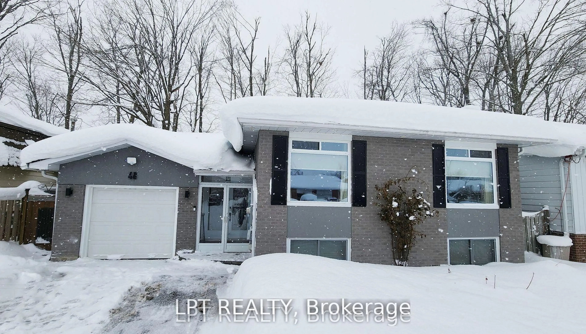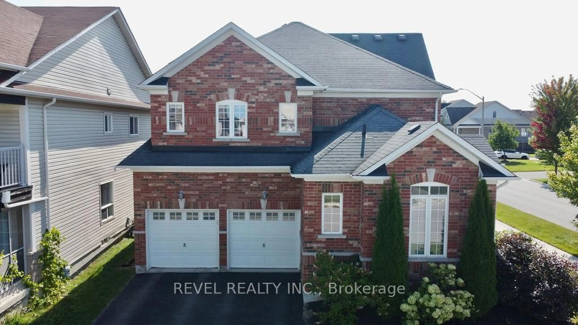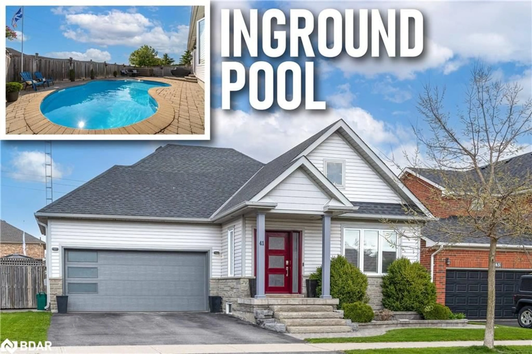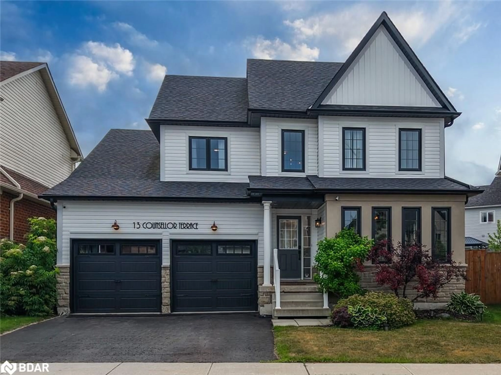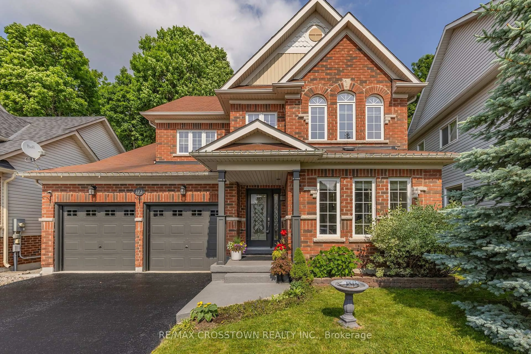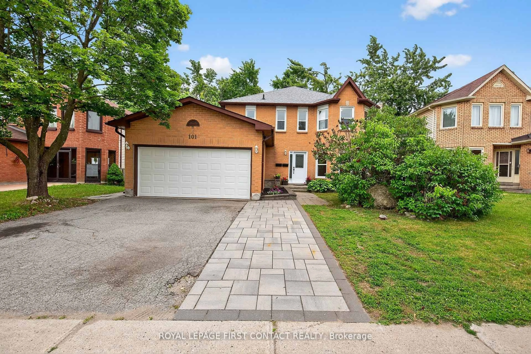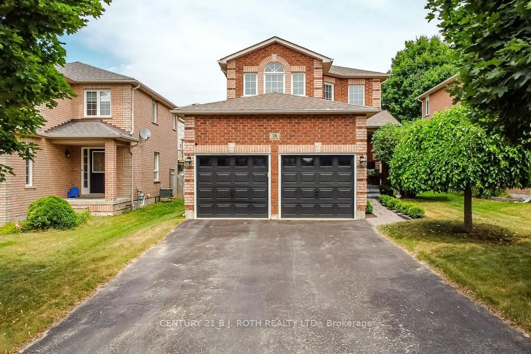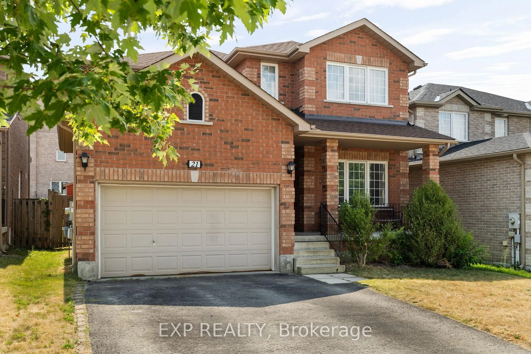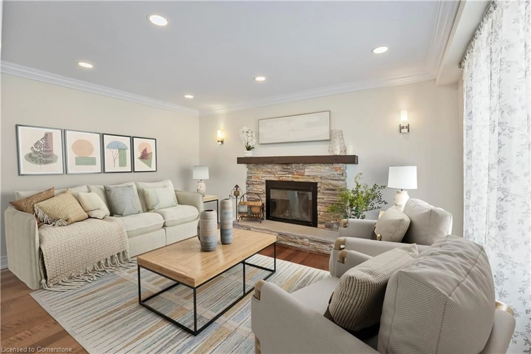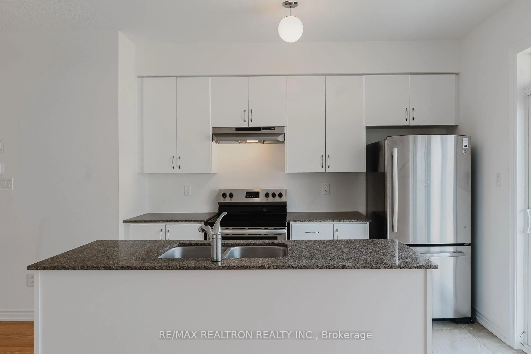Welcome to this 4-bed, 2-bath, 1,790 sqft, side-split home with an in-ground pool, located in the highly sought-after Allandale Heights neighborhood. Just one hour from Toronto and the GTA, with the convenience of the GO Train nearby and only three minutes from Highway 400, this location is ideal for commuters seeking both accessibility and a peaceful suburban lifestyle. Inside, you'll find a bright and spacious thoughtfully laid-out interior that blends comfort and functionality. The main level features ceramic flooring, inside access from the garage, a cozy family room , a 3-piece bathroom, and a walkout to a private backyard with an in-ground pool. The second floor offers an expansive living and dining area, along with a fully equipped kitchen that includes a sliding door walkout to a raised deck overlooking the backyard perfect for entertaining or relaxing. On the third floor, you'll find four generously sized bedrooms and a well-appointed 4-piece bathroom, providing plenty of space for the whole family. The basement offers another massive rec room, ideal for a kids play area or an additional space to entertain guests. This charming home combines style, space, and unbeatable convenience, making it the perfect choice for your next move.
Inclusions: None - Sold as-is per Sch A
