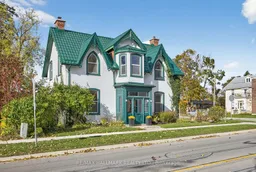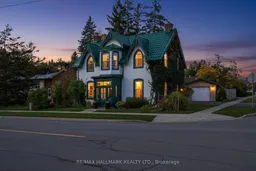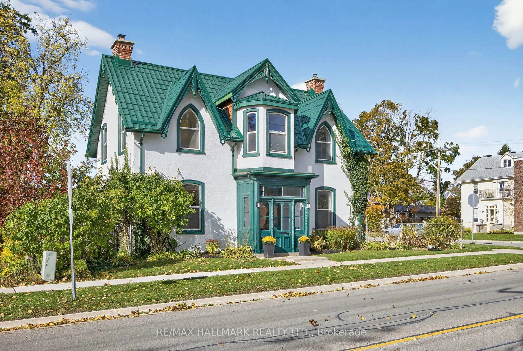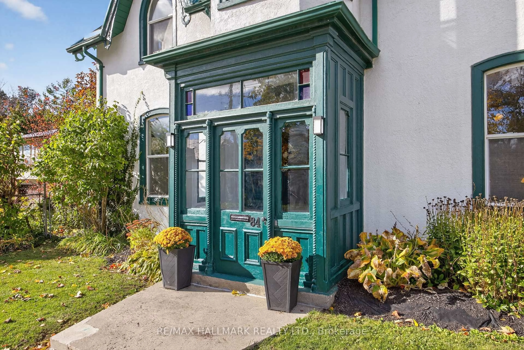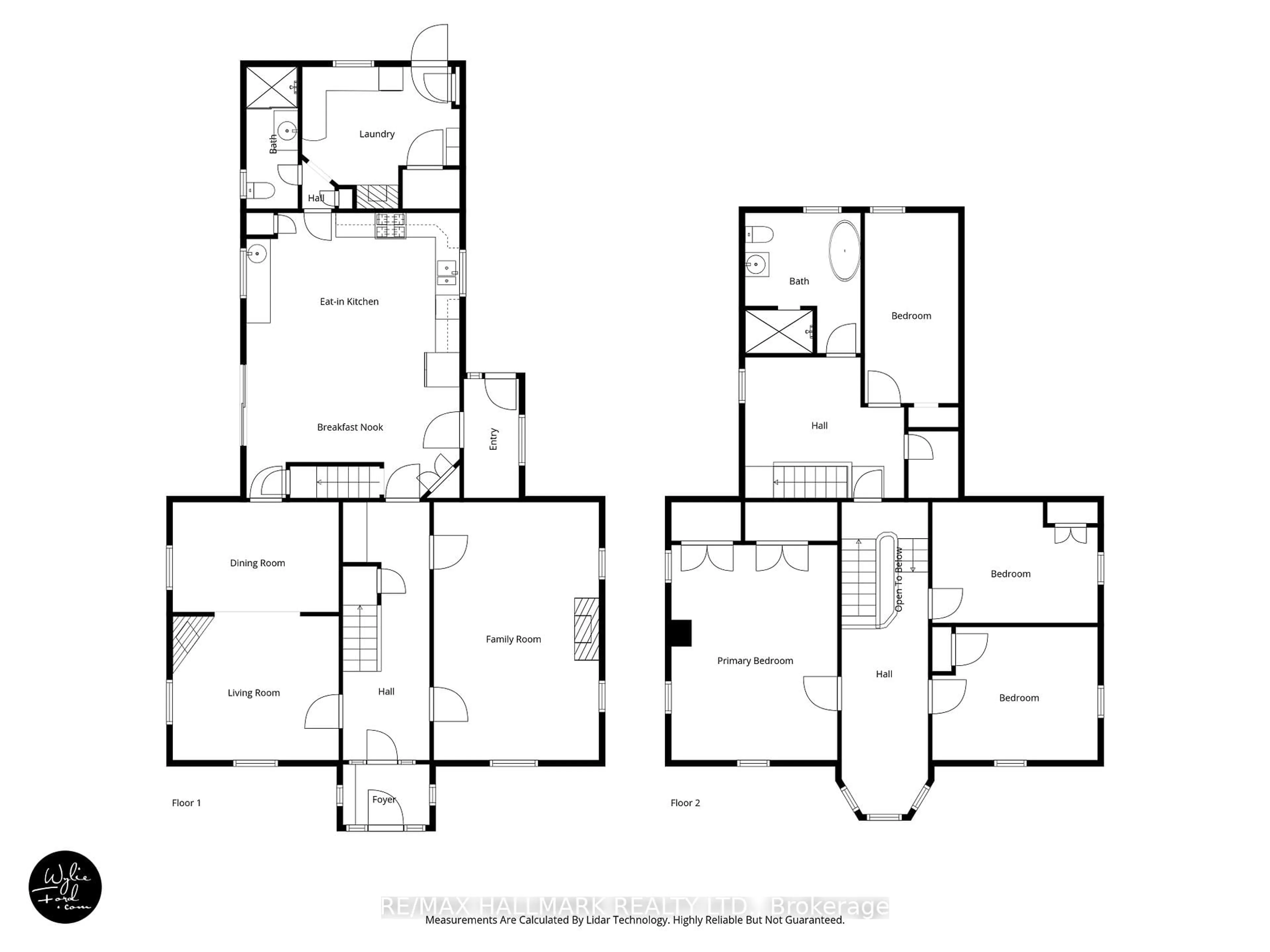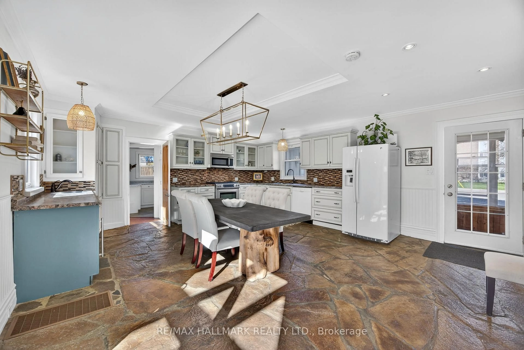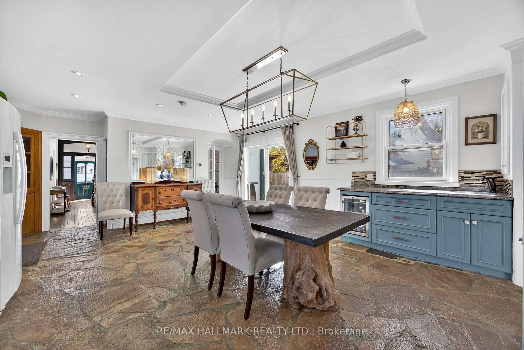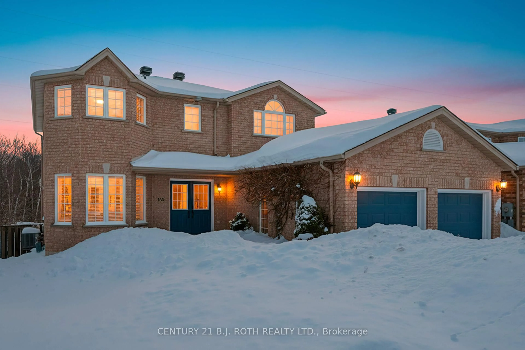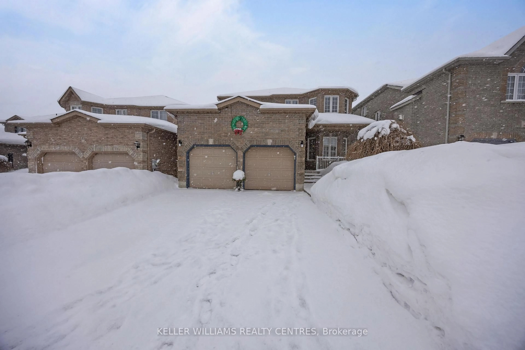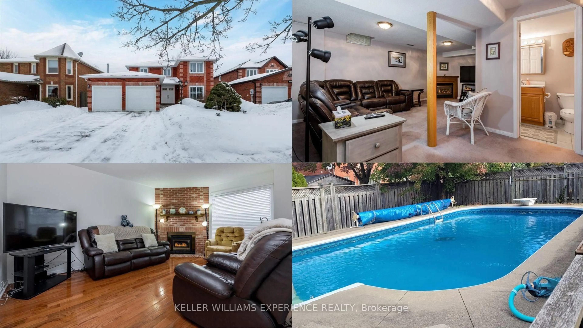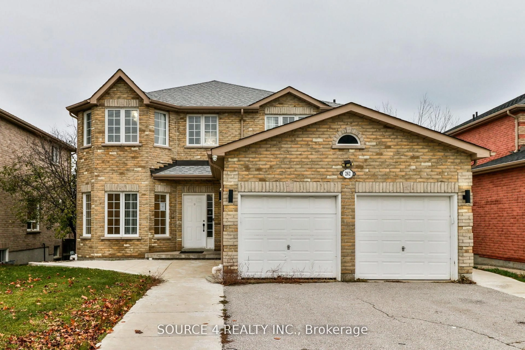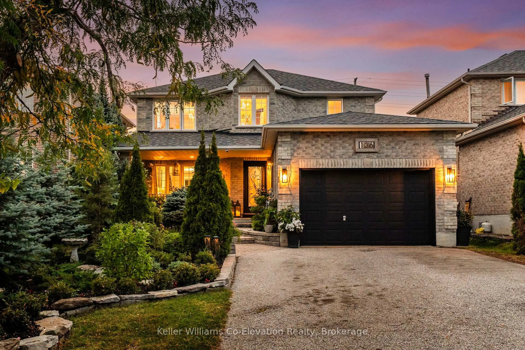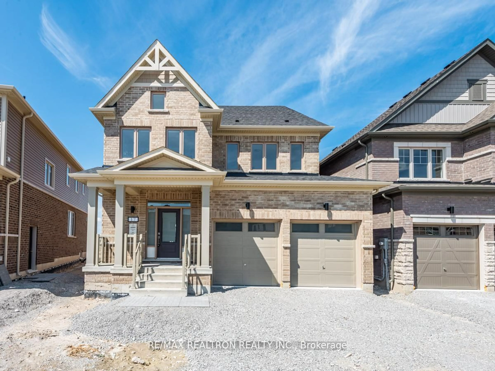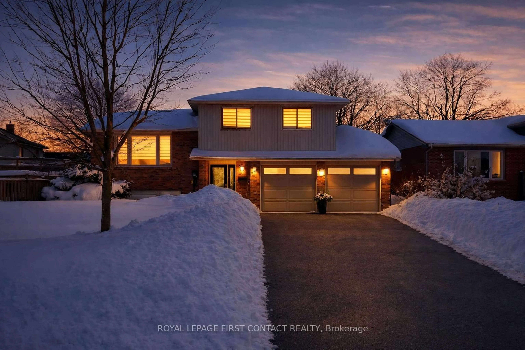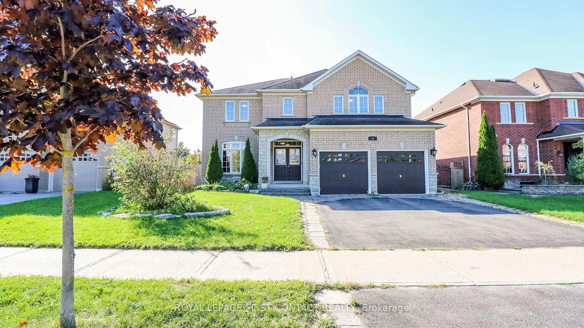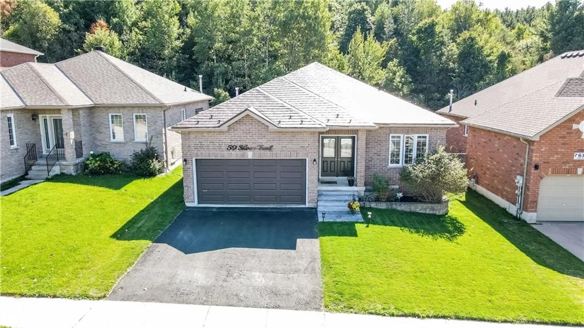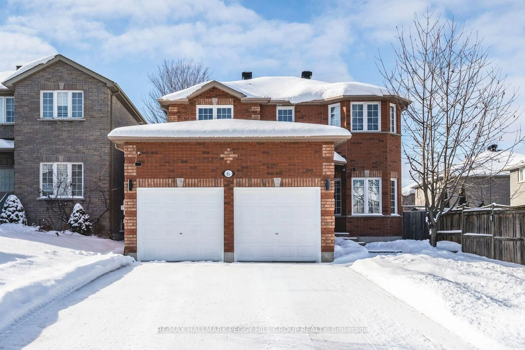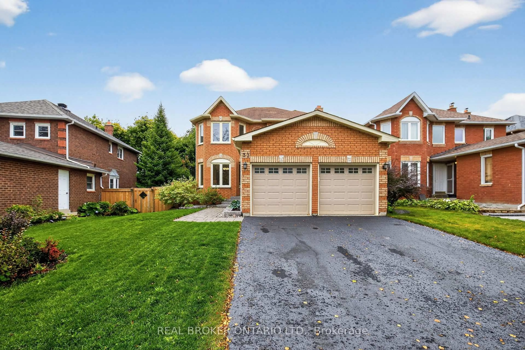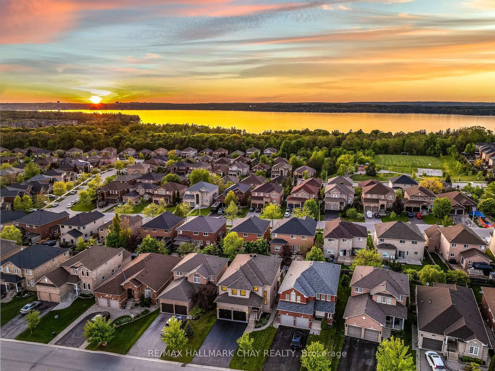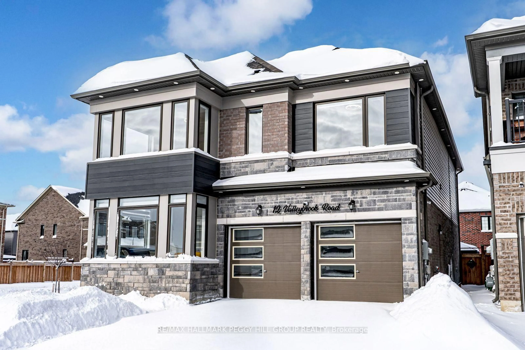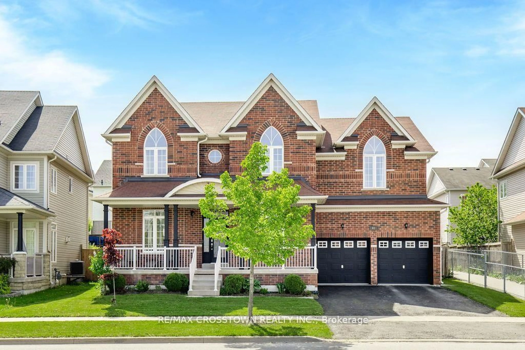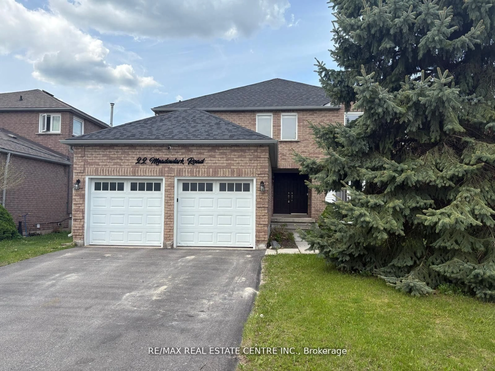84 Wellington St, Barrie, Ontario L4M 3K9
Contact us about this property
Highlights
Estimated valueThis is the price Wahi expects this property to sell for.
The calculation is powered by our Instant Home Value Estimate, which uses current market and property price trends to estimate your home’s value with a 90% accuracy rate.Not available
Price/Sqft$293/sqft
Monthly cost
Open Calculator
Description
Experience Timeless Charm In This 4-Bed, 2-Bath Architectural Gem In Barrie's City Centre. Originally Designed By Famed Architect Eustace Bird, This Home Blends Historic Craftsmanship With Smart Modern Updates. With Soaring 10-Ft Ceilings, Original Wood Staircase, 12 Inch Baseboards, A Metal Roof (2017) And Thoughtful Restoration, This Residence Beautifully Preserves Its Heritage While Accommodating Today's Lifestyle. Enjoy 2,700+ Sq. Ft. Of Character-Filled Living Space Including A Renovated Kitchen With Heated Floors And Walkout To The Backyard Oasis Featuring A Lush Fenced Yard With Pond And Tiki Bar. Nestled In Barrie's City Centre, This Home Offers The Best Of Both Worlds - Historic Streetscape Charm With Proximity To Modern Amenities. Just A Short Walk To Downtown Shops, Dining, Parks, Schools, And The Waterfront.
Property Details
Interior
Features
Main Floor
Kitchen
7.05 x 5.32Heated Floor / Stone Floor / W/O To Garden
Den
4.18 x 2.56Dining
4.15 x 3.67Fireplace
Family
4.1 x 6.43Fireplace
Exterior
Features
Parking
Garage spaces 1
Garage type Detached
Other parking spaces 2
Total parking spaces 3
Property History
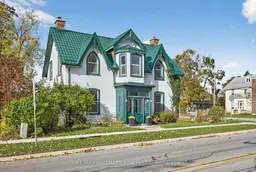 29
29