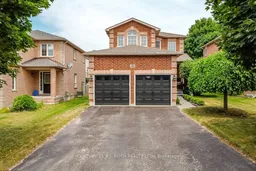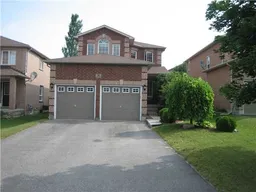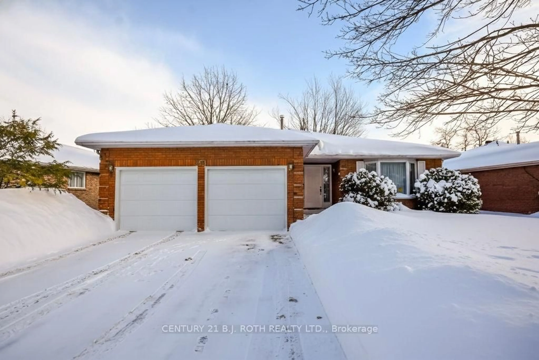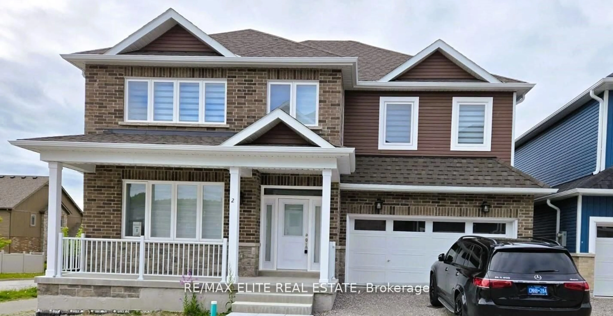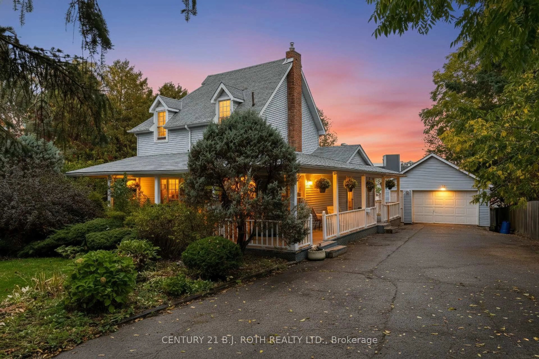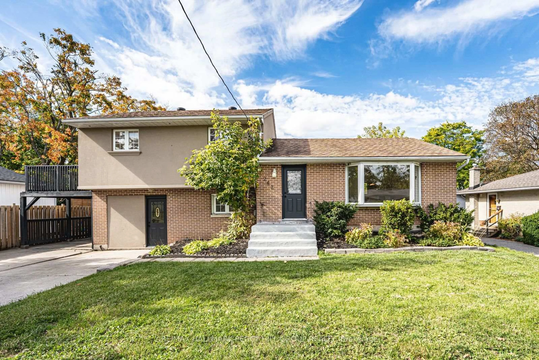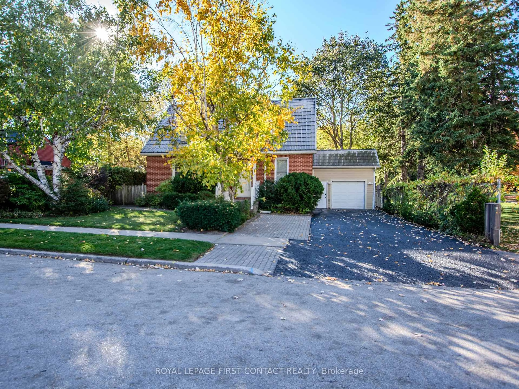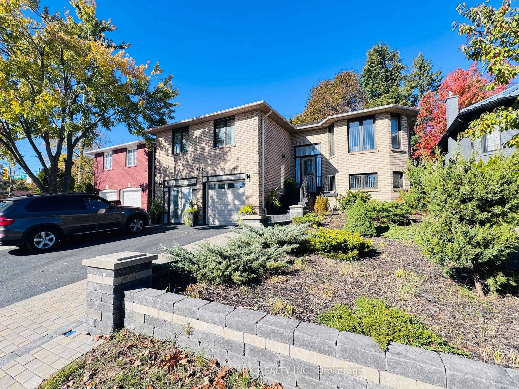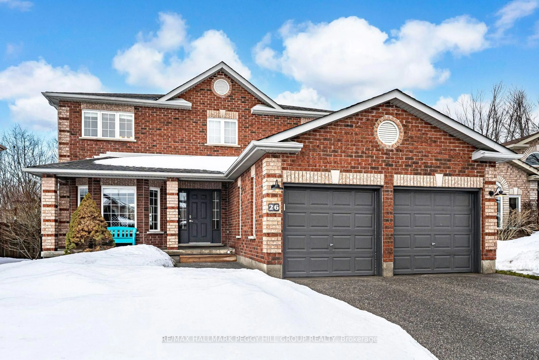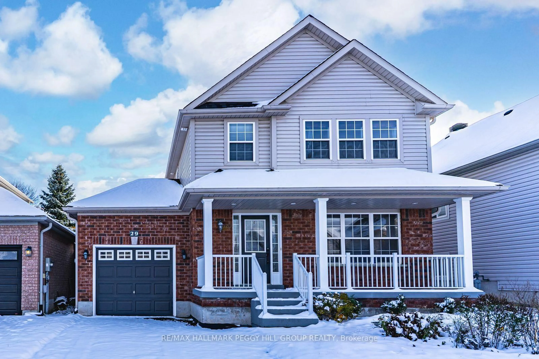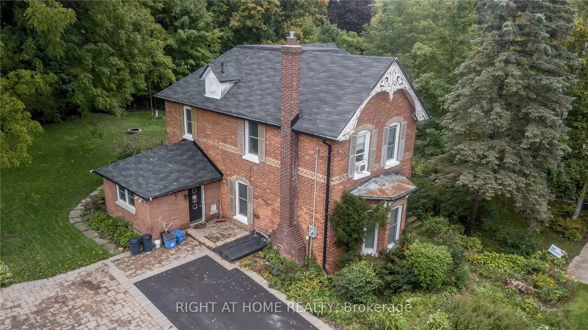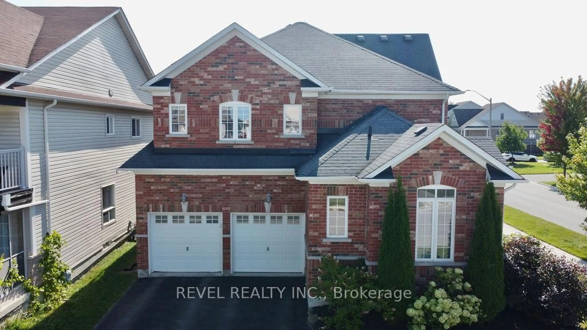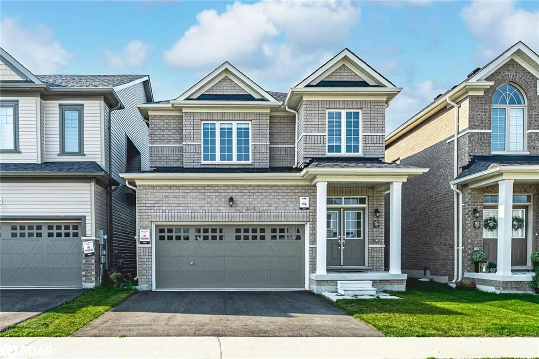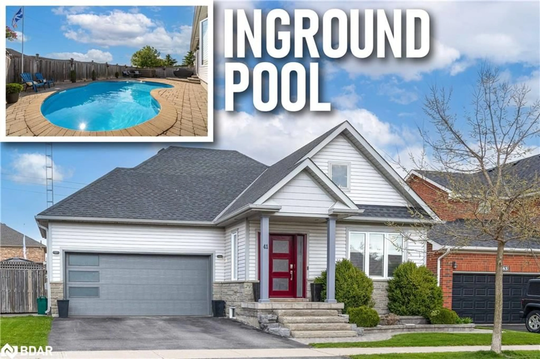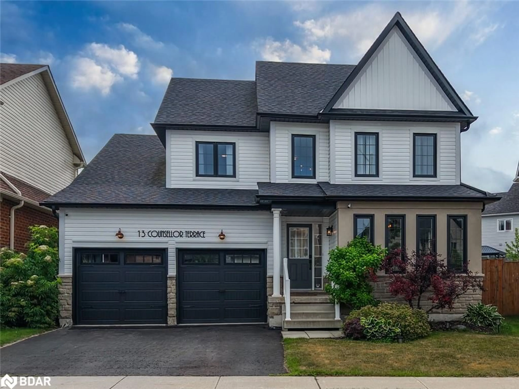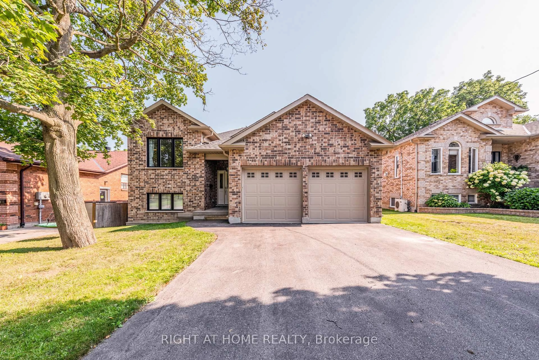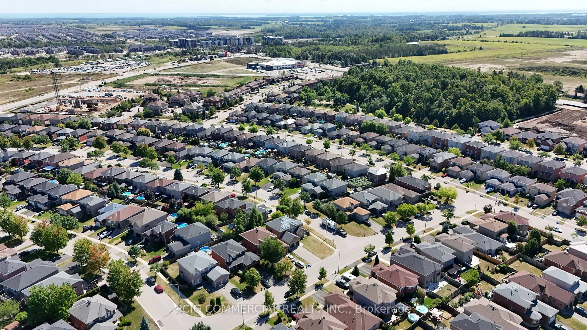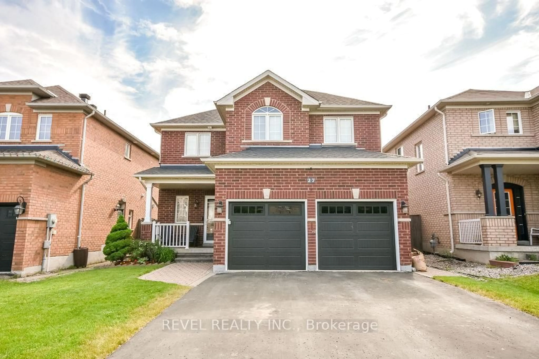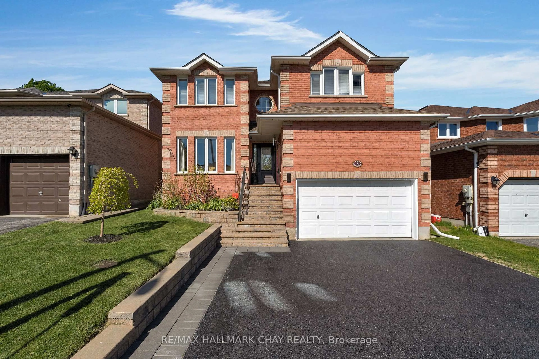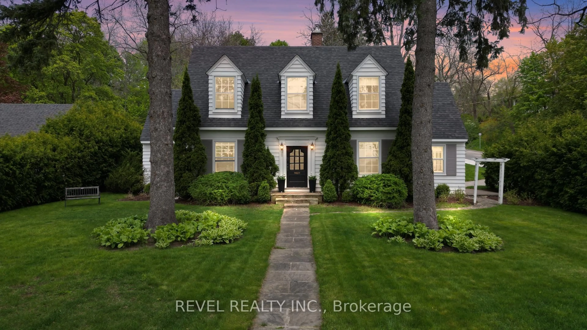This home offers high end finishes and design that will impress, you will fall in love the moment you enter the front door! This fully finished brick 2 storey offers 1593 sq ft above grade plus 600 sq ft in basement. 3 Beds up & 2.5 baths. New engineered hardwood flooring throughout main level & 2nd floor (2020). Stunning new white kitchen with quartz countertops with waterfall edge, soft close cabinets, matte black hardware, porcelain tile backsplash, LED pot lights, breakfast bar & stainless steel appliances included (all completed in 2020). New staircase and railing installed 2020. Updated 2pc powder room with wallpaper, vanity and fixtures (2020). All light fixtures throughout have been updated. This home has been fully painted top to bottom with neutral tones. Updated tile surrounding the fireplace & shiplap feature done 2020. All bedrooms and 2nd level have engineered hardwood throughout and office has shiplap feature on vaulted ceiling done in 2022. Lrg 2 car garage with loft for extra storage, inside entry from garage to house, and a paved driveway with parking for 4 cars & no sidewalk. Home includes google nest thermostat and doorbell! This home is move in ready, meticulously maintained and situated in a neighbourhood that is within walking distance to multiple schools, parks and walking trails in Ardagh Bluffs. Conveniently located with hwy 400 access just minutes away. This house 100% stands out from the crowd! See for yourself.
Inclusions: Fridge, Stove, Dishwasher, Washer, Dryer, Light fixtures, All window coverings, Shed, C/air, 1 garage door opener, water softener.
